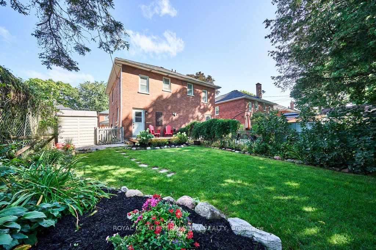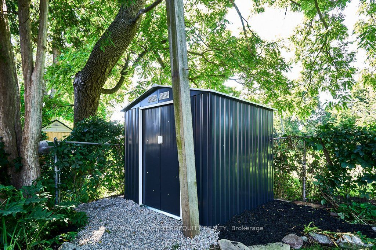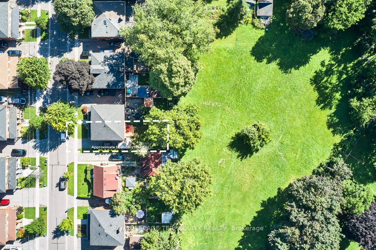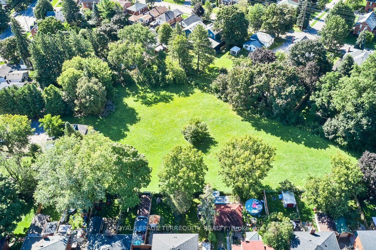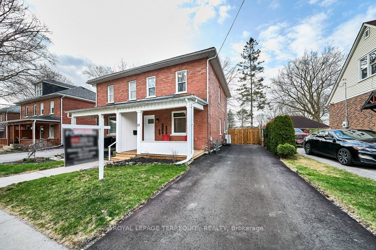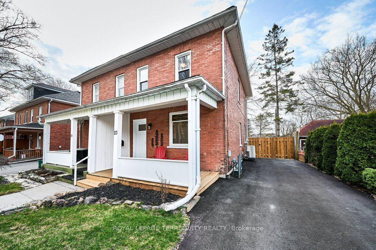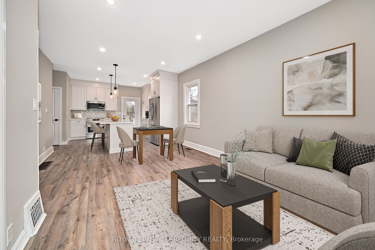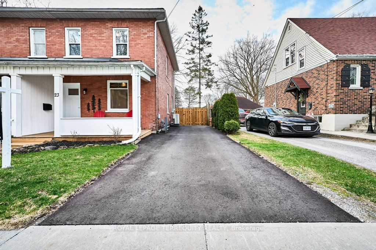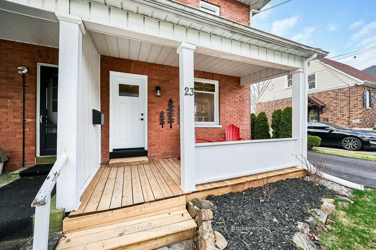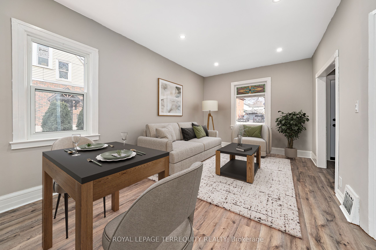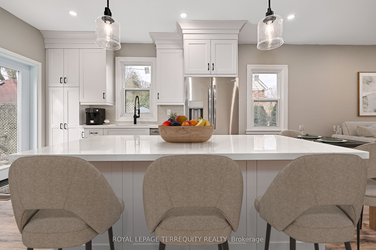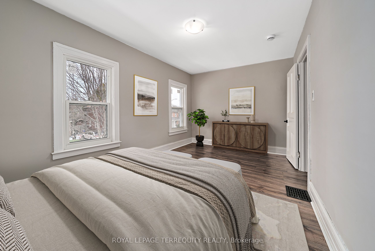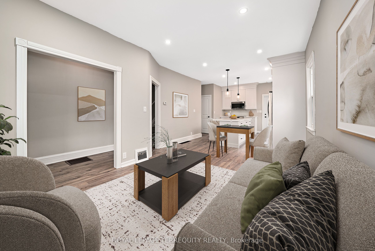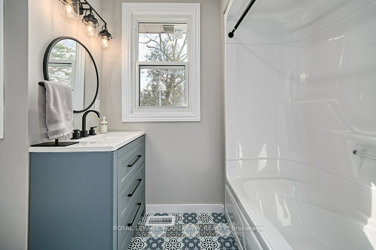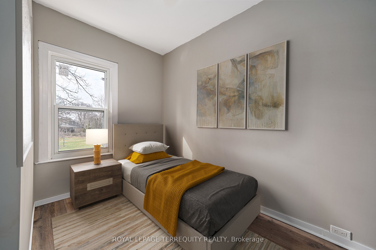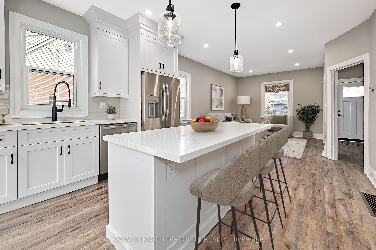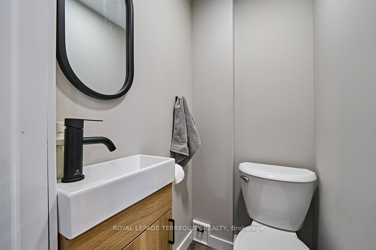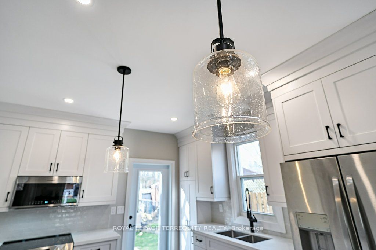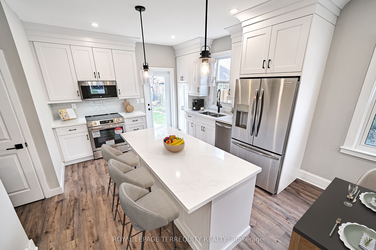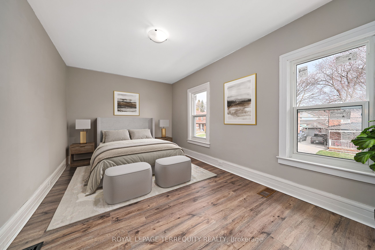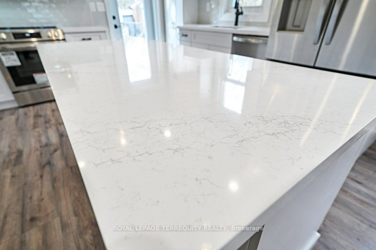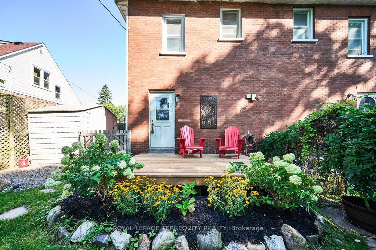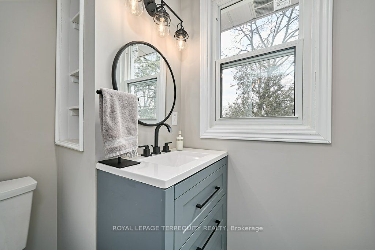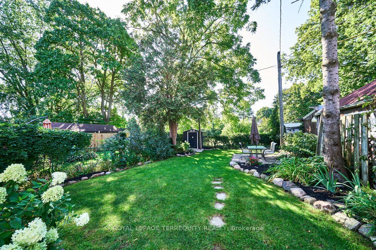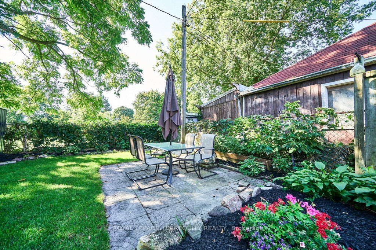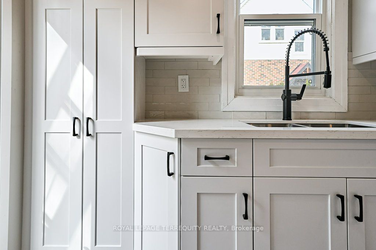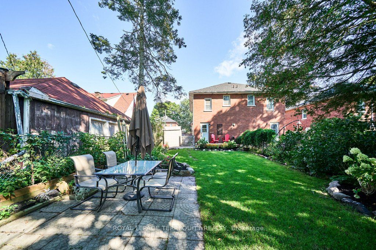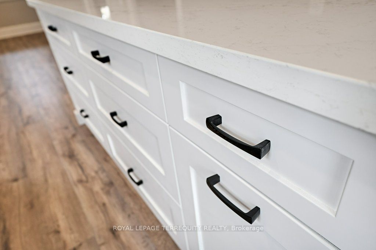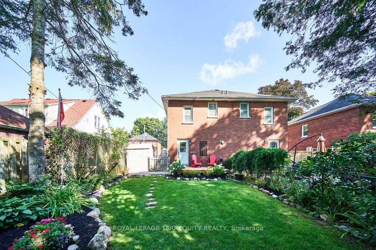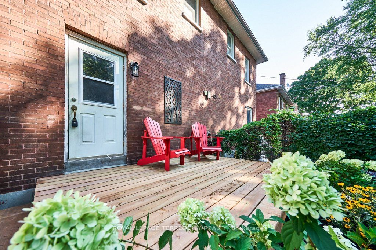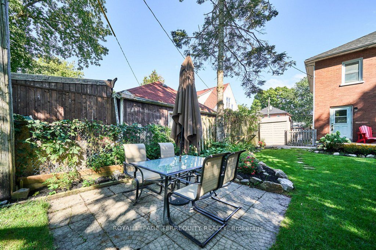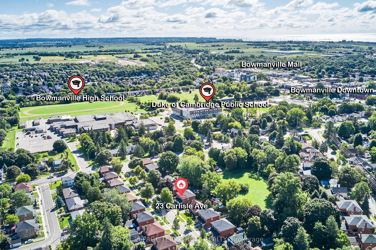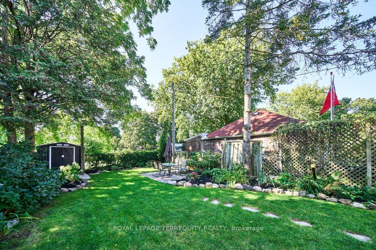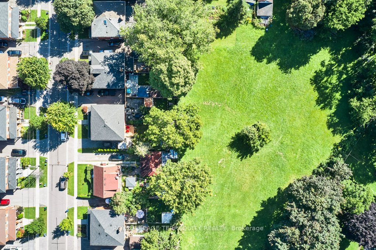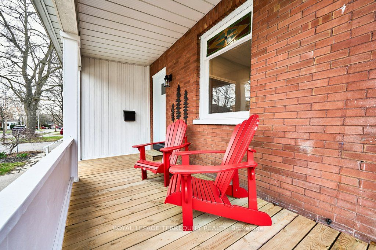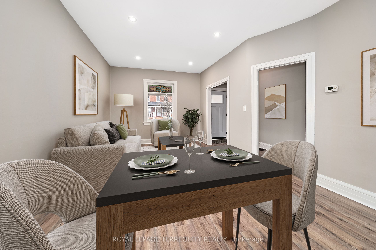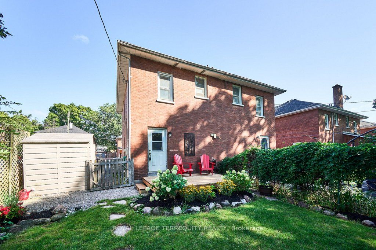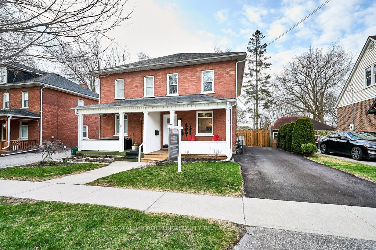
$699,900
Est. Payment
$2,673/mo*
*Based on 20% down, 4% interest, 30-year term
Listed by ROYAL LEPAGE TERREQUITY REALTY
Semi-Detached •MLS #E12102800•New
Price comparison with similar homes in Clarington
Compared to 1 similar home
-4.1% Lower↓
Market Avg. of (1 similar homes)
$729,900
Note * Price comparison is based on the similar properties listed in the area and may not be accurate. Consult licences real estate agent for accurate comparison
Room Details
| Room | Features | Level |
|---|---|---|
Living Room 3.28 × 2.84 m | LaminateOverlooks FrontyardOpen Concept | Main |
Dining Room 3.81 × 2.36 m | LaminateWindowOpen Concept | Main |
Kitchen 3.81 × 3.77 m | LaminateCentre IslandW/O To Deck | Main |
Primary Bedroom 4.69 × 2.86 m | LaminateWindowOverlooks Frontyard | Upper |
Bedroom 2 2.75 × 2.95 m | LaminateWindow | Upper |
Bedroom 3 2.74 × 2.94 m | LaminateWindow | Upper |
Client Remarks
Welcome to this beautifully updated semi-detached home in highly sought-after Olde Bowmanville - perfect for first time buyers or those downsizing! Just steps to schools, charming downtown shops and restaurants, and with quick access to the 401, this location is perfect for commuters and families alike. Blending timeless character with modern updates, this home has been fully renovated from top to bottom. Step through the inviting foyer into a bright and spacious open concept living and dining area, ideal for both everyday living and entertaining. Stylish, low-maintenance laminate flooring runs throughout the main and second floors. The heart of the home is the sleek, modern kitchen, featuring crisp white cabinetry, elegant quartz countertops, stainless steel appliances, and an abundance of cupboard and counter space - a dream for any home chef! A rare main floor bathroom adds extra convenience. Upstairs, you will find three comfortable bedrooms and a beautifully updated full bathroom, offering plenty of space for the whole family. The lower level provides ample storage, while the outdoor spaces invite you to relax and enjoy the seasons. Unwind on the charming covered front porch or host summer gatherings in the private backyard surrounded by mature trees and lovely garden beds. 2024/2025 Updates: all flooring, two bathrooms, kitchen by McLeans Custom Kitchens, stainless steel kitchen appliances, washer and dryer, garden shed, front and back decks, windows, attic insulation, light fixtures/pot lights, plumbing, electrical, freshly painted. This turnkey home is the perfect blend of character, comfort, and convenience. Come see everything it has to offer!
About This Property
23 Carlisle Avenue, Clarington, L1C 1W4
Home Overview
Basic Information
Walk around the neighborhood
23 Carlisle Avenue, Clarington, L1C 1W4
Shally Shi
Sales Representative, Dolphin Realty Inc
English, Mandarin
Residential ResaleProperty ManagementPre Construction
Mortgage Information
Estimated Payment
$0 Principal and Interest
 Walk Score for 23 Carlisle Avenue
Walk Score for 23 Carlisle Avenue

Book a Showing
Tour this home with Shally
Frequently Asked Questions
Can't find what you're looking for? Contact our support team for more information.
See the Latest Listings by Cities
1500+ home for sale in Ontario

Looking for Your Perfect Home?
Let us help you find the perfect home that matches your lifestyle
