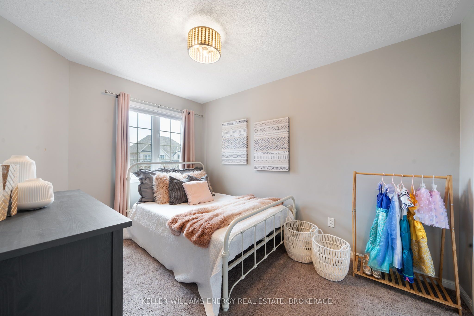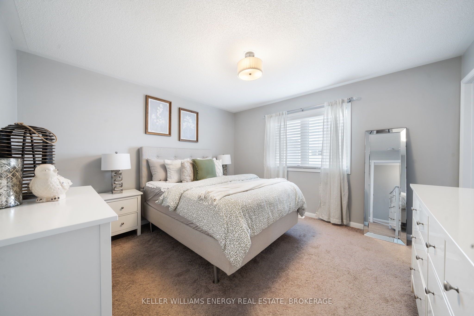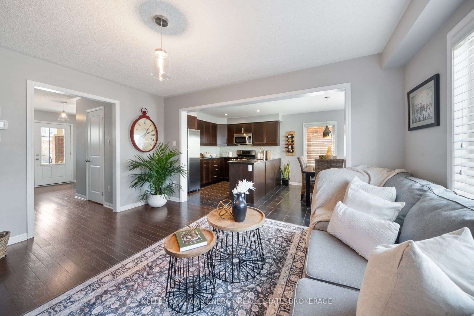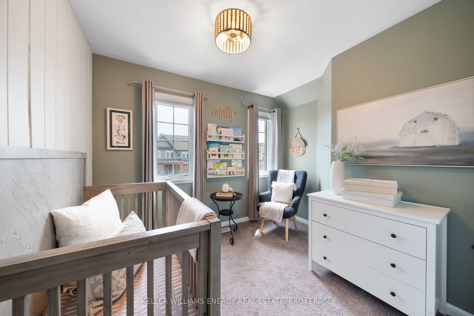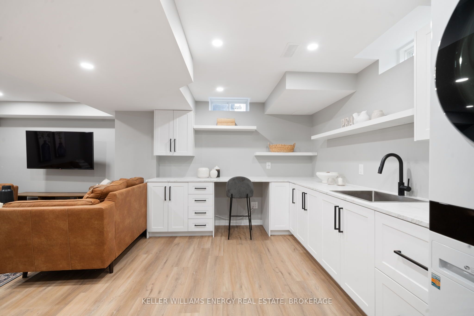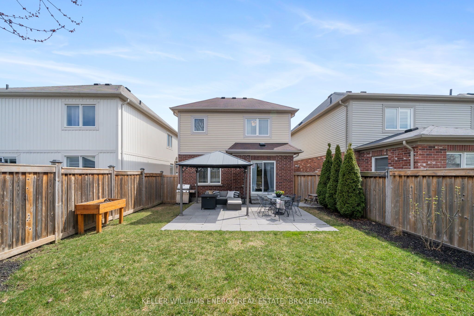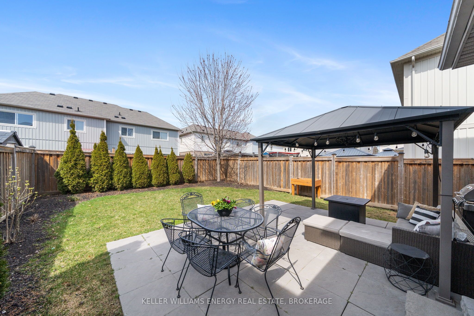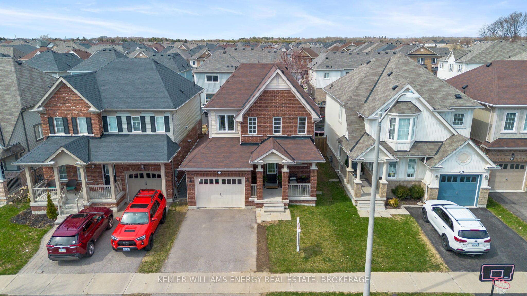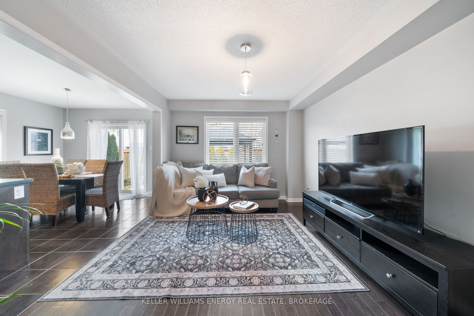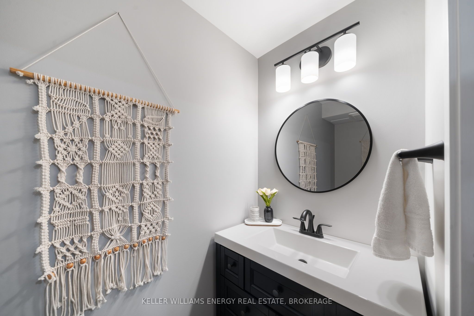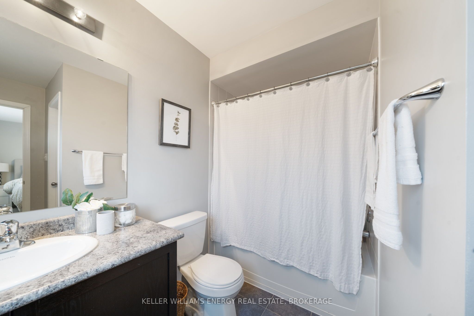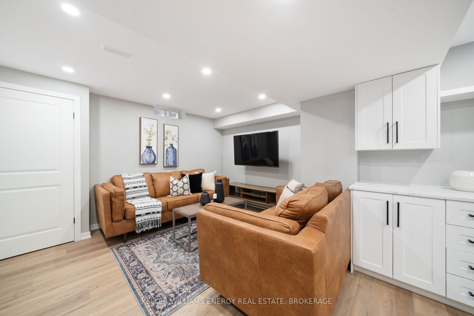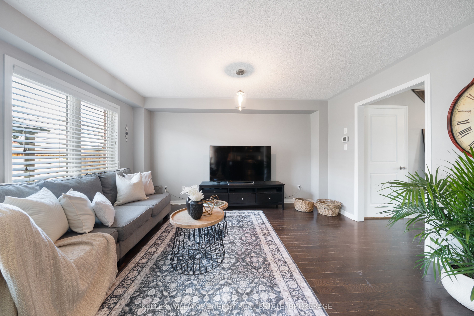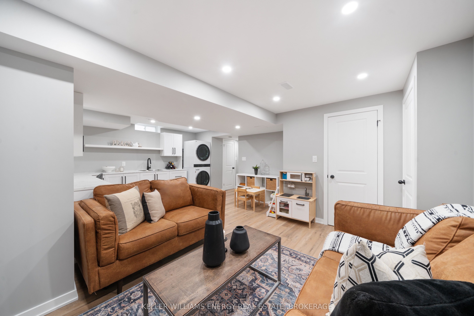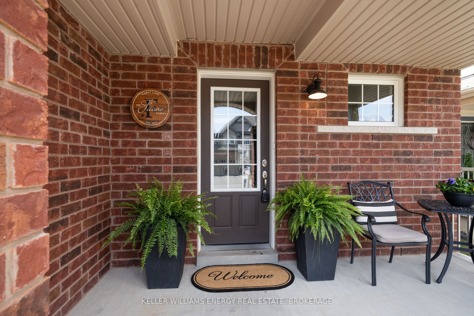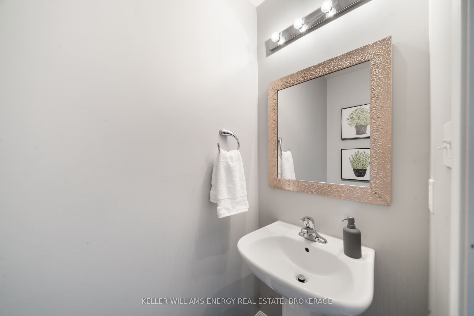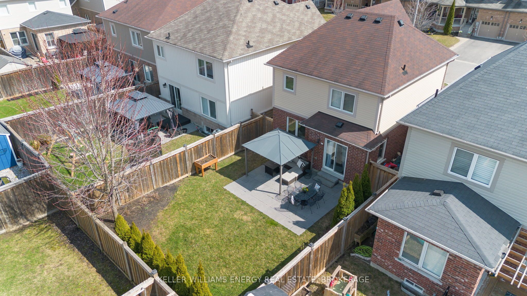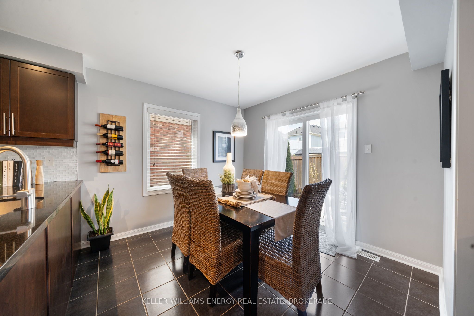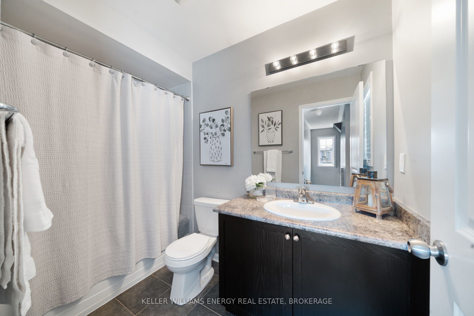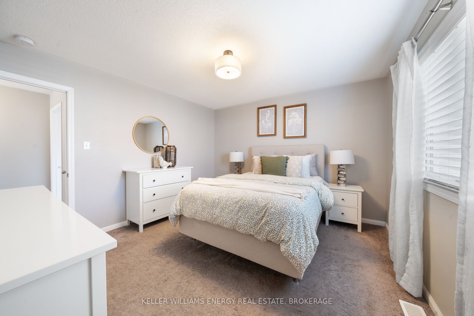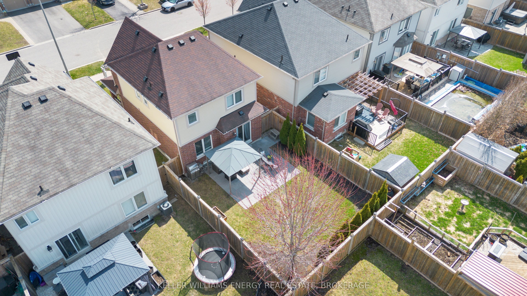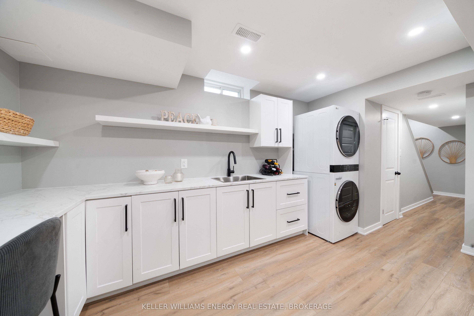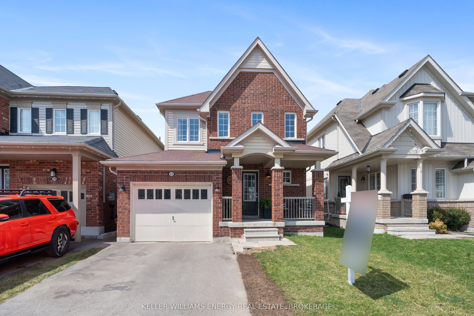
$799,900
Est. Payment
$3,055/mo*
*Based on 20% down, 4% interest, 30-year term
Listed by KELLER WILLIAMS ENERGY REAL ESTATE, BROKERAGE
Detached•MLS #E12103913•New
Price comparison with similar homes in Clarington
Compared to 2 similar homes
-31.3% Lower↓
Market Avg. of (2 similar homes)
$1,164,500
Note * Price comparison is based on the similar properties listed in the area and may not be accurate. Consult licences real estate agent for accurate comparison
Room Details
| Room | Features | Level |
|---|---|---|
Living Room 4.3 × 3.2 m | Hardwood FloorCombined w/KitchenLarge Window | Main |
Kitchen 2.7 × 3.1 m | Tile FloorEat-in KitchenPot Lights | Main |
Primary Bedroom 3.7 × 3.9 m | Broadloom4 Pc EnsuiteWalk-In Closet(s) | Second |
Bedroom 2 3.7 × 2.7 m | BroadloomWindowCloset | Second |
Bedroom 3 2.5 × 2.5 m | BroadloomWindowCloset | Second |
Client Remarks
Situated in Bowmanville's sought-after Northglen community, this beautifully maintained 2-storey brick home offers 3 bedrooms, 4 bathrooms, and a thoughtfully finished basement designed for modern family living. The lower level features custom built-in cabinetry, a dedicated laundry space with worktop counters, a built-in sink, a cozy desk nook, an updated washer & dryer, and a bathroom (all completed in 2022). The main floor boasts an open-concept layout from the kitchen to the living area, creating a bright and functional space perfect for everyday life and entertaining. The kitchen showcases upgraded granite counters and a brand new dishwasher (2025). Upstairs, the spacious primary bedroom features a walk-in closet, providing ample storage, while the two additional bedrooms offer plenty of space and privacy. Step outside to a private backyard oasis with a pergola and patio (2020), a gas line for BBQ, and plenty of space to relax or host. The home is perfectly situated with easy access to Highways 407 and 401, making commuting a breeze. Families will appreciate the upcoming Northglen Orchard Public School (K8), set to open nearby in January 2026. Surrounded by parks, playgrounds, and sports fields, this is a fantastic family-friendly opportunity. **EXTRAS** Dishwasher (2025), Finished Basement with Custom Built-Ins (2022), Main & Upper Levels Painted (2020), Pergola & Backyard Patio (2020)
About This Property
22 Carey Lane, Clarington, L1C 0P2
Home Overview
Basic Information
Walk around the neighborhood
22 Carey Lane, Clarington, L1C 0P2
Shally Shi
Sales Representative, Dolphin Realty Inc
English, Mandarin
Residential ResaleProperty ManagementPre Construction
Mortgage Information
Estimated Payment
$0 Principal and Interest
 Walk Score for 22 Carey Lane
Walk Score for 22 Carey Lane

Book a Showing
Tour this home with Shally
Frequently Asked Questions
Can't find what you're looking for? Contact our support team for more information.
See the Latest Listings by Cities
1500+ home for sale in Ontario

Looking for Your Perfect Home?
Let us help you find the perfect home that matches your lifestyle
