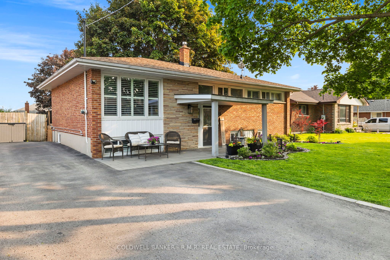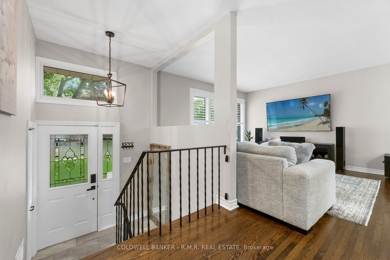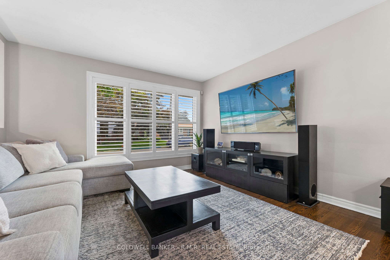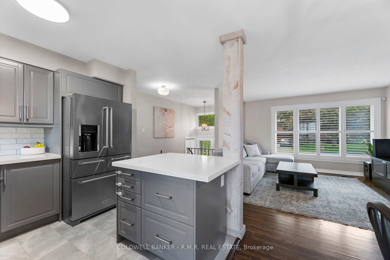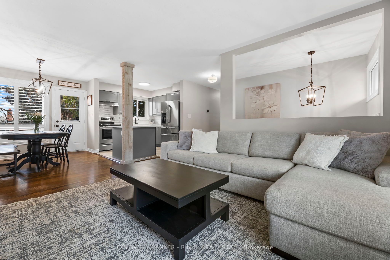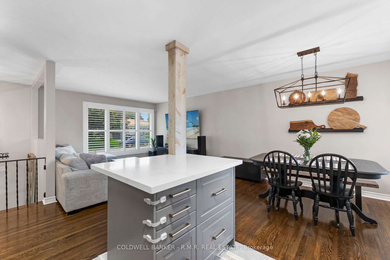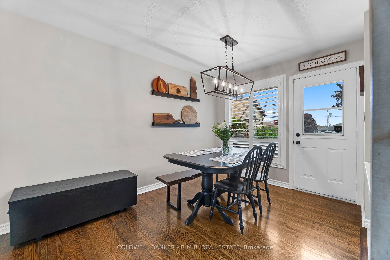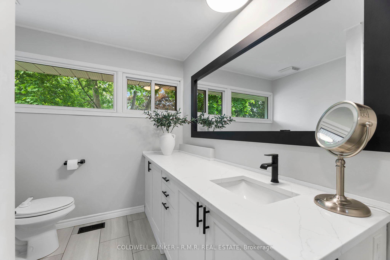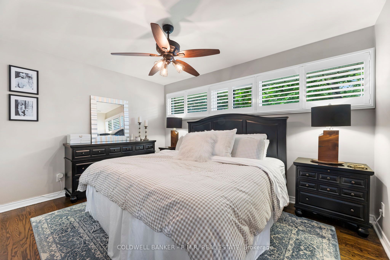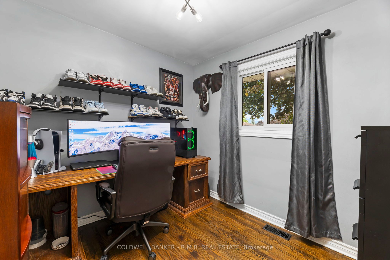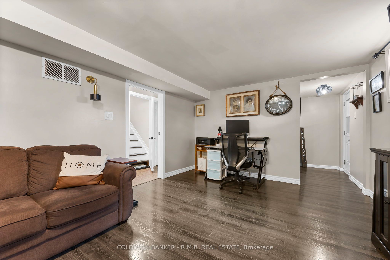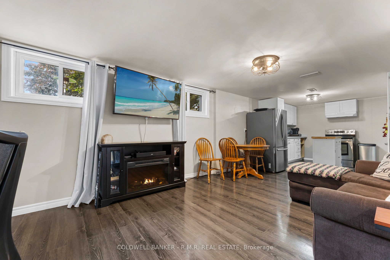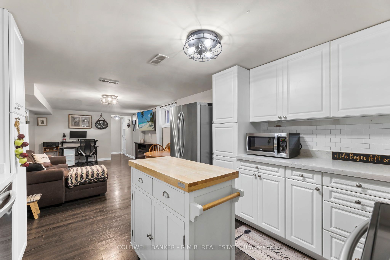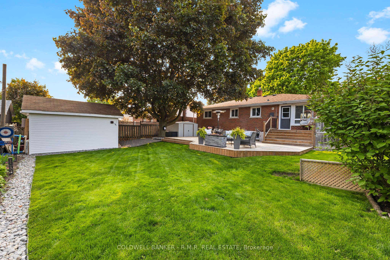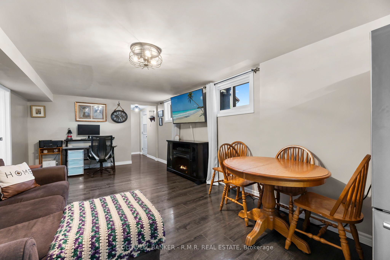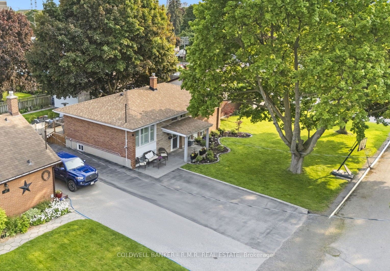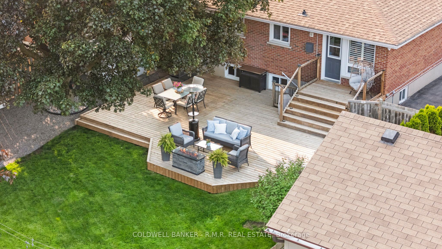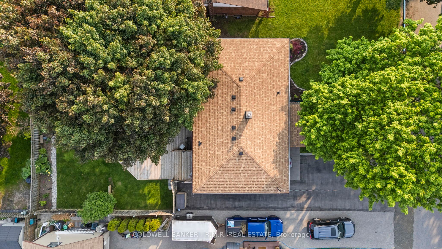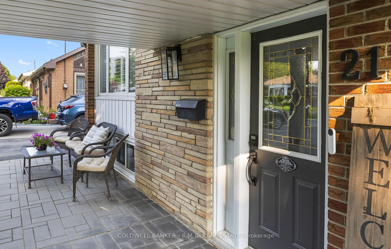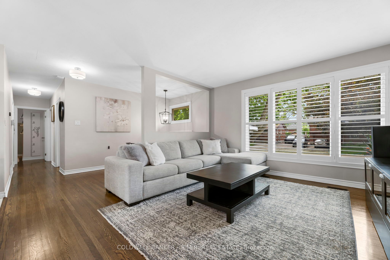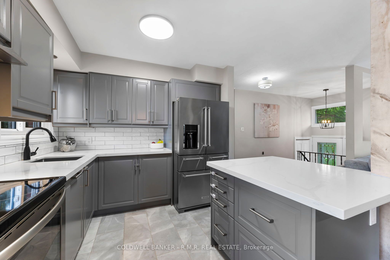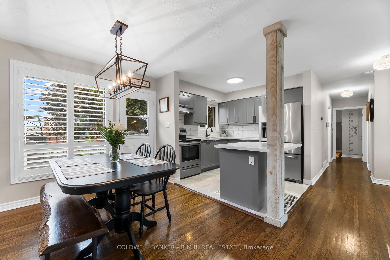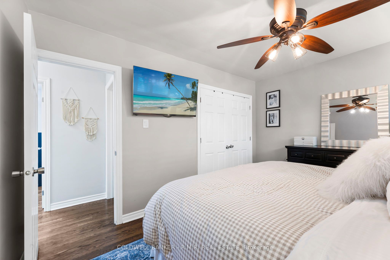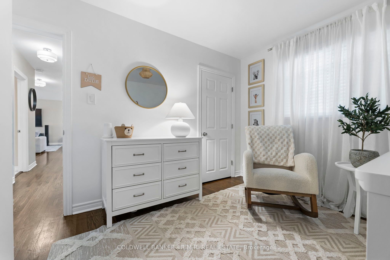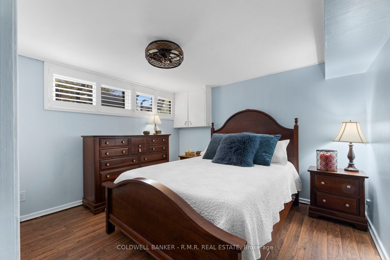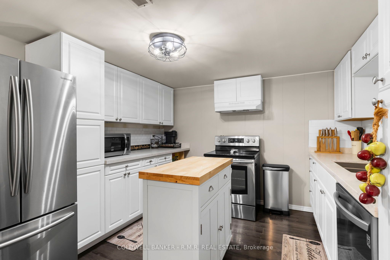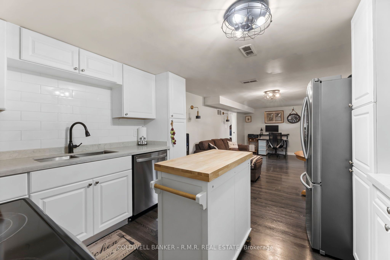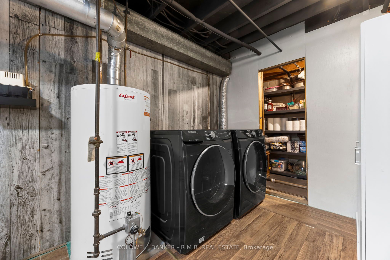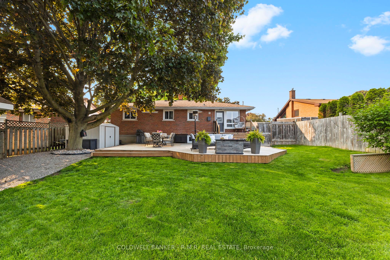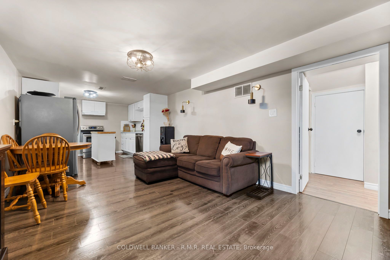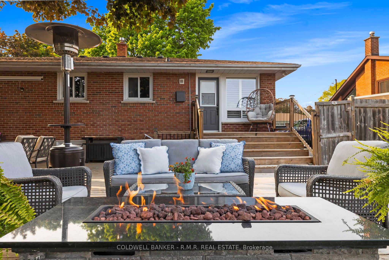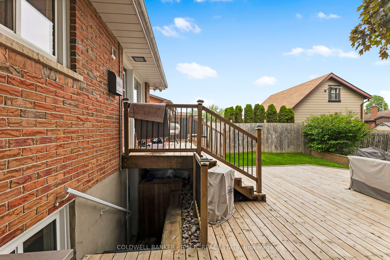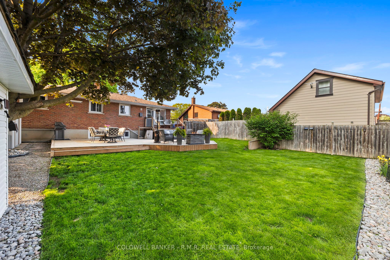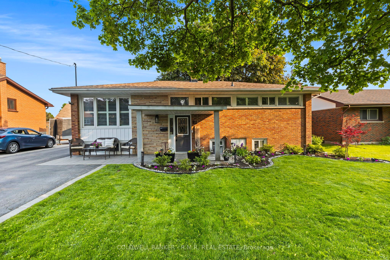
$799,900
Est. Payment
$3,055/mo*
*Based on 20% down, 4% interest, 30-year term
Listed by COLDWELL BANKER - R.M.R. REAL ESTATE
Detached•MLS #E12209144•New
Price comparison with similar homes in Clarington
Compared to 4 similar homes
-15.6% Lower↓
Market Avg. of (4 similar homes)
$947,975
Note * Price comparison is based on the similar properties listed in the area and may not be accurate. Consult licences real estate agent for accurate comparison
Room Details
| Room | Features | Level |
|---|---|---|
Living Room 4.27 × 3.66 m | Hardwood FloorOpen ConceptCalifornia Shutters | Main |
Kitchen 2.74 × 2.74 m | Centre IslandCeramic BacksplashQuartz Counter | Main |
Dining Room 2.74 × 2.74 m | California ShuttersOpen ConceptHardwood Floor | Main |
Primary Bedroom 3.05 × 3.96 m | California ShuttersHardwood FloorCeiling Fan(s) | Main |
Bedroom 2 2.74 × 2.68 m | Hardwood FloorB/I Closet | Main |
Bedroom 3 3.05 × 3.05 m | Hardwood FloorWainscoting | Main |
Client Remarks
Welcome to 21 Parkway Crescent, Bowmanville. This all brick fully renovated raised bungalow sits on a 60' x 100' lot, entailing 3+2 bedrooms, 2 full washrooms & 1+1 kitchens. The home includes 2 open concept units with separate entrances, existing basement laundry with additional main floor laundry hook ups in place, a 6 car double wide driveway, a 800+ sq foot 4 year old deck, two sheds, the newly built 15'x12' shed includes its own electrical panel with 2 of the 5 outlets being dedicated allowing for a great space for workshop. With a fully fenced yard, landscaped gardens & a freshly sodded yard makes for the perfect backyard oasis. The property is located walking distance to schools, parks, public transit and various trails as well as a short driving distance to all major amenities, Lake Ontario, the 401 & the now toll free 407 between Hwy 115 & Brock Rd Pickering, situating the home dead centre to Toronto & cottage country. 21 Parkway Crescent has potential for all buyers, from investors to multi-family buyers, first time home buyers & large families in need of an in-law suite. Do not miss out on the endless possibilities this home has to offer!
About This Property
21 Parkway Crescent, Clarington, L1C 1B9
Home Overview
Basic Information
Walk around the neighborhood
21 Parkway Crescent, Clarington, L1C 1B9
Shally Shi
Sales Representative, Dolphin Realty Inc
English, Mandarin
Residential ResaleProperty ManagementPre Construction
Mortgage Information
Estimated Payment
$0 Principal and Interest
 Walk Score for 21 Parkway Crescent
Walk Score for 21 Parkway Crescent

Book a Showing
Tour this home with Shally
Frequently Asked Questions
Can't find what you're looking for? Contact our support team for more information.
See the Latest Listings by Cities
1500+ home for sale in Ontario

Looking for Your Perfect Home?
Let us help you find the perfect home that matches your lifestyle
