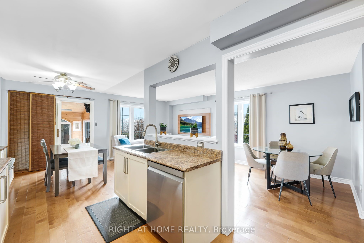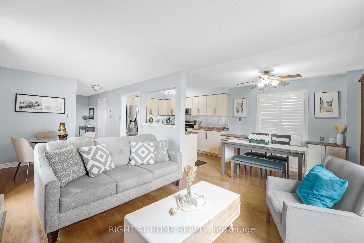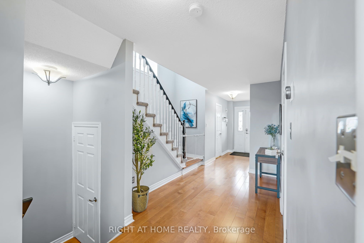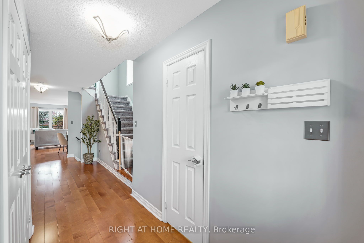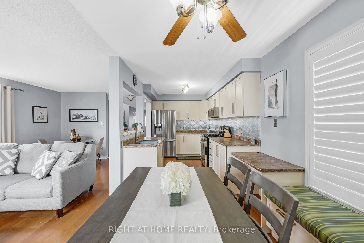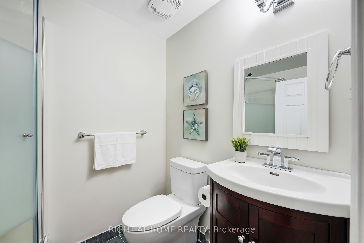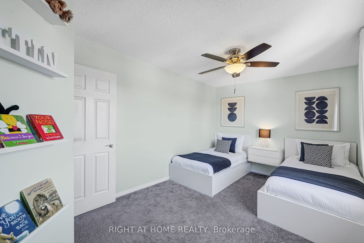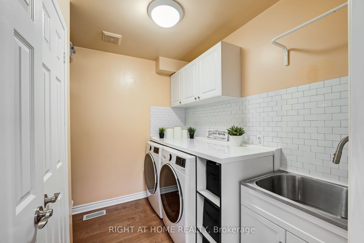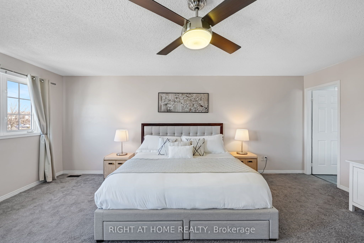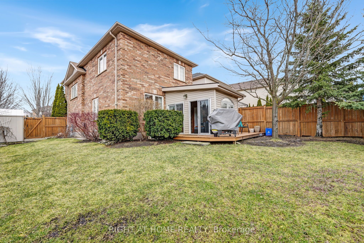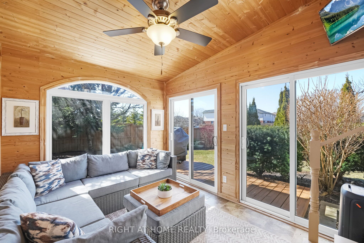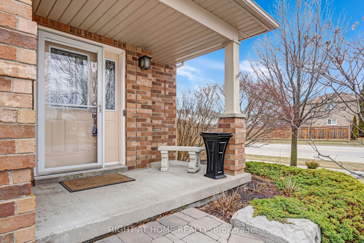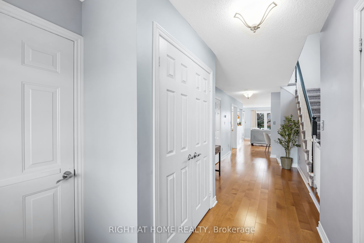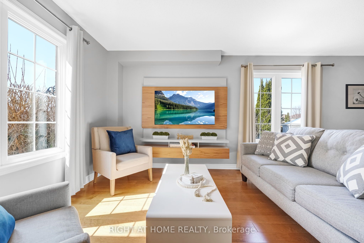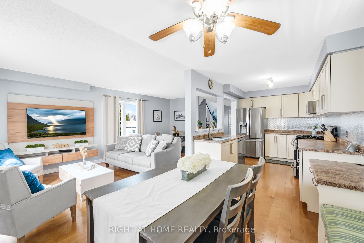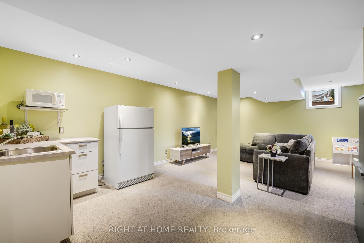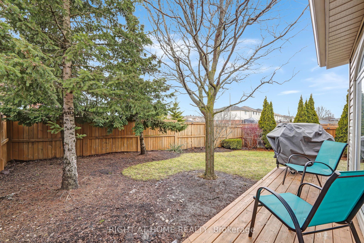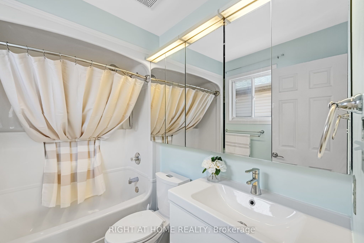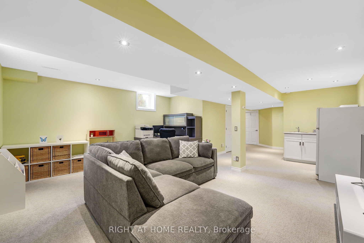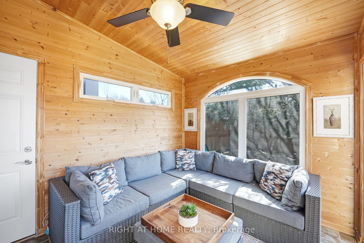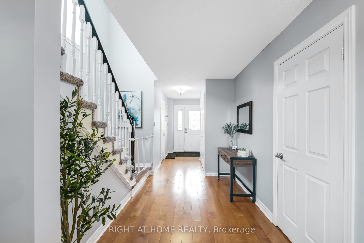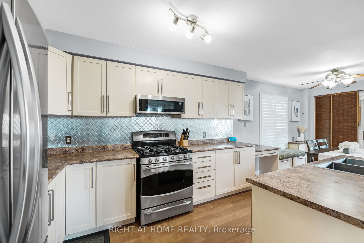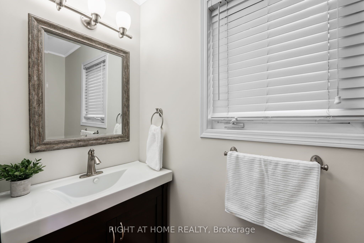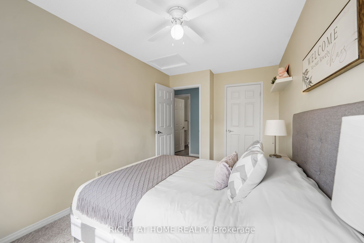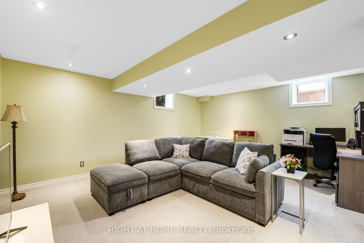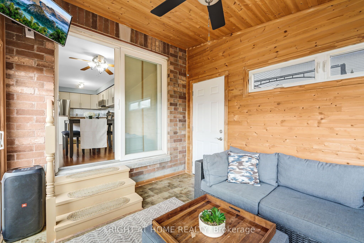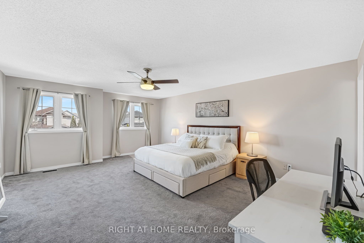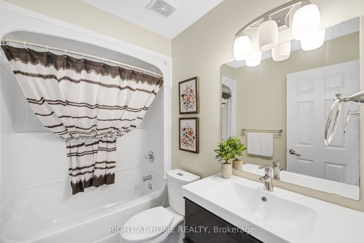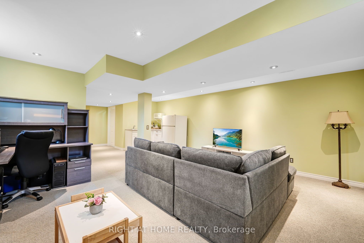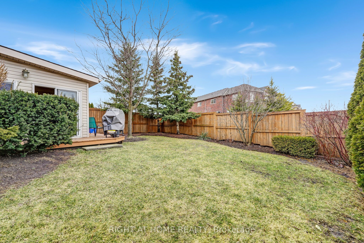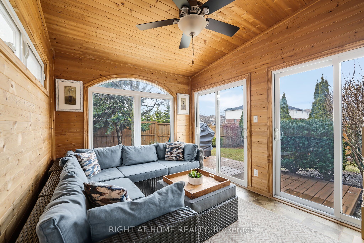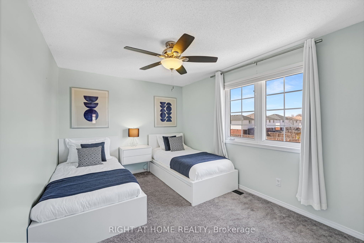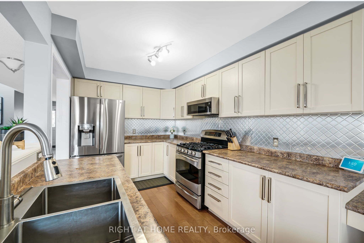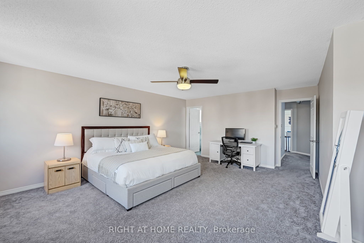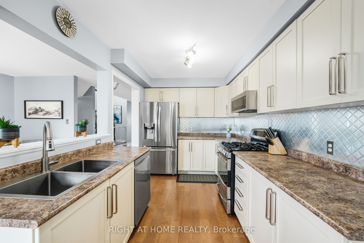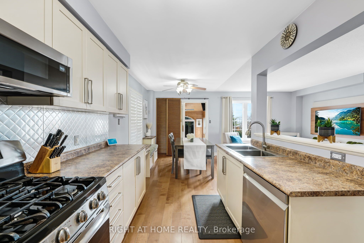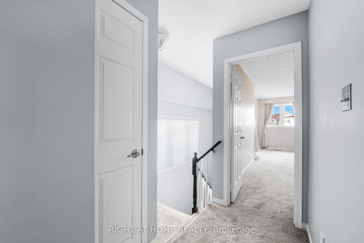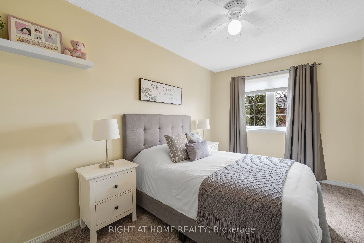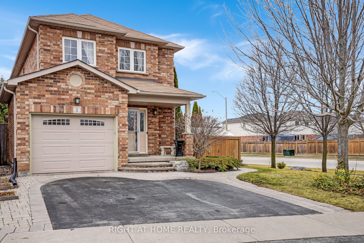
$773,999
Est. Payment
$2,956/mo*
*Based on 20% down, 4% interest, 30-year term
Listed by RIGHT AT HOME REALTY
Detached•MLS #E12055538•New
Price comparison with similar homes in Clarington
Compared to 2 similar homes
-4.4% Lower↓
Market Avg. of (2 similar homes)
$809,450
Note * Price comparison is based on the similar properties listed in the area and may not be accurate. Consult licences real estate agent for accurate comparison
Room Details
| Room | Features | Level |
|---|---|---|
Kitchen 3.73 × 2.47 m | Stainless Steel ApplB/I DishwasherBacksplash | Main |
Living Room 6.18 × 3.18 m | Hardwood FloorOpen Concept | Main |
Primary Bedroom 5.69 × 4.45 m | 3 Pc EnsuiteWalk-In Closet(s)Broadloom | Second |
Bedroom 2 4.02 × 3.04 m | BroadloomCeiling Fan(s)Closet | Second |
Bedroom 3 4.04 × 3.61 m | BroadloomCloset | Third |
Client Remarks
Wait, what? You forgot to pick up a jug of milk and some bread for tomorrow's kids' lunches. No big deal; Fresh Co supermarket is a hop, skip, and jump from your home. After a long day's work, you can't wait to release some stress and walk along the many trails, parks, and recreational areas this thriving Bowmanville community offers. The walk will be paused tonight as it is starting to pour down; again, it's no big deal; grab a good book and relax in your private sunroom oasis where outdoor space meets indoor convenience. After a few good chapters behind you, it's time to prepare a light snack before bedtime. Your modern kitchen with a gas stove and stainless steel appliances makes preparing go-to meals, large family gatherings, or just you and a good glass of wine easy. "Hey, Google, turn on some soft music," now plays in the open-concept family area's large-screen TV. Thankfully, the kids are resting in one of the three large bedrooms upstairs, so the light noise will not disturb them. Updating the main floor with gleaming hardwood was a wise choice, as Saturday morning house cleaning is easy when the main floor needs a quick vacuum and mop shine! Tomorrow's kids ' party will be held in the fully finished basement. There will be no mess upstairs, as the kitchenette and three-piece bathroom allow for separate space and privacy. There is genuine pride of ownership here, folks! Between the lush gardens, the manicured lawn, and simply a family-friendly loving home in a safe Bowmanville community, you belong here!
About This Property
2 Daley Avenue, Clarington, L1C 5G1
Home Overview
Basic Information
Walk around the neighborhood
2 Daley Avenue, Clarington, L1C 5G1
Shally Shi
Sales Representative, Dolphin Realty Inc
English, Mandarin
Residential ResaleProperty ManagementPre Construction
Mortgage Information
Estimated Payment
$0 Principal and Interest
 Walk Score for 2 Daley Avenue
Walk Score for 2 Daley Avenue

Book a Showing
Tour this home with Shally
Frequently Asked Questions
Can't find what you're looking for? Contact our support team for more information.
Check out 100+ listings near this property. Listings updated daily
See the Latest Listings by Cities
1500+ home for sale in Ontario

Looking for Your Perfect Home?
Let us help you find the perfect home that matches your lifestyle
