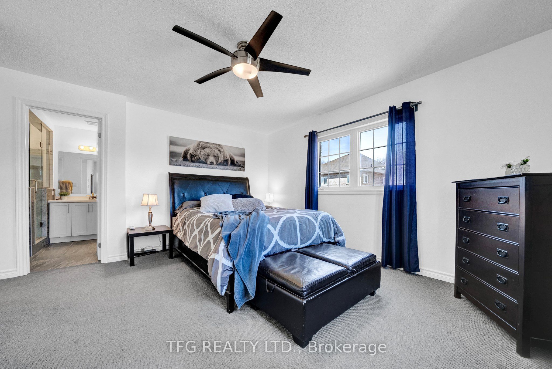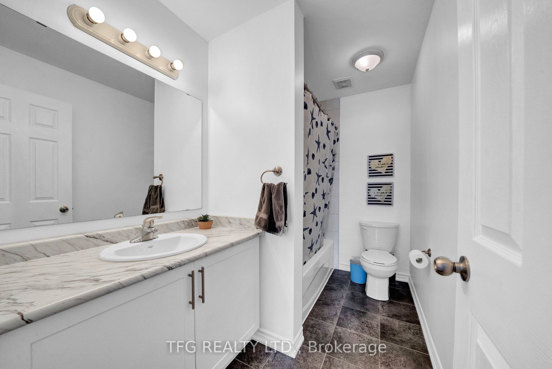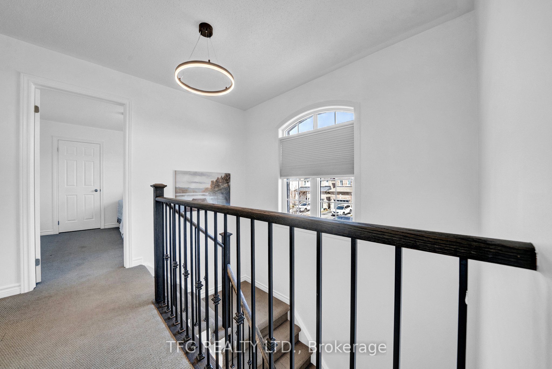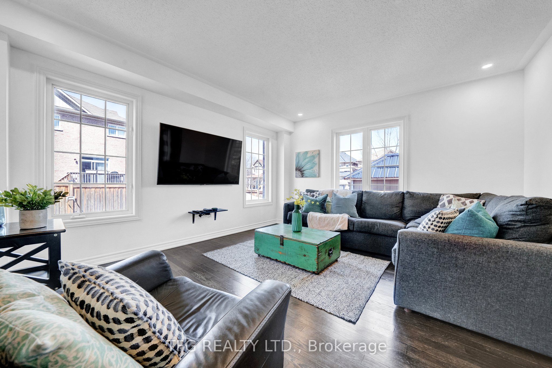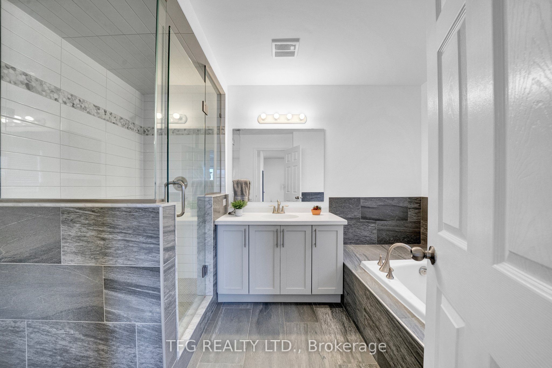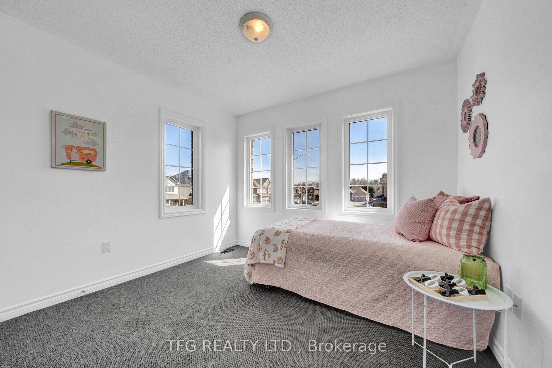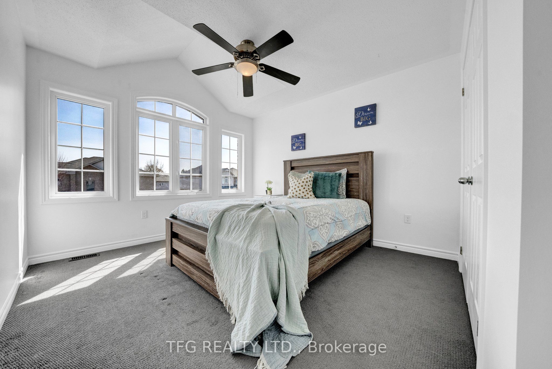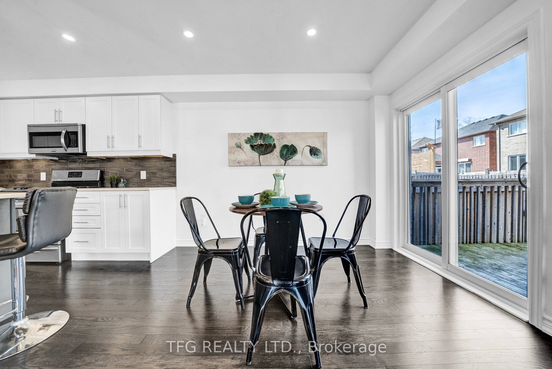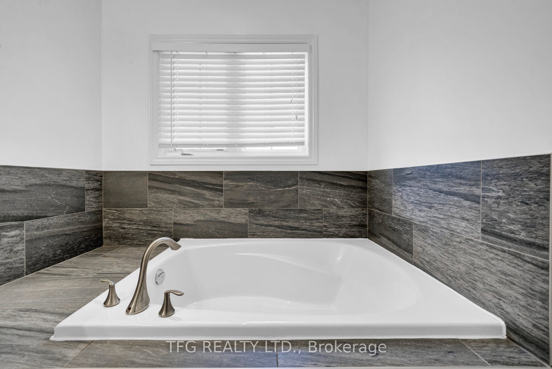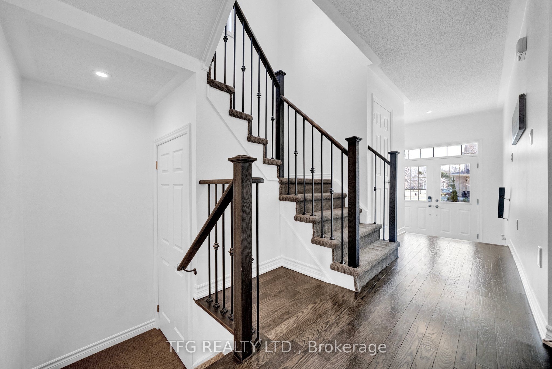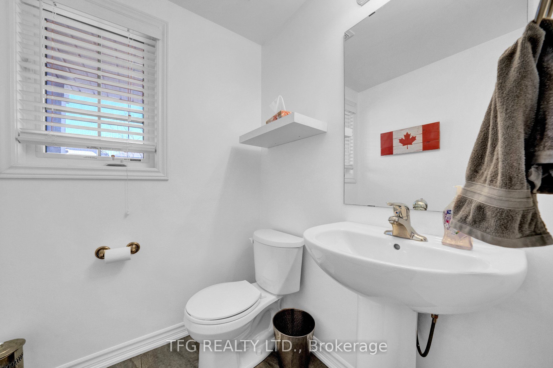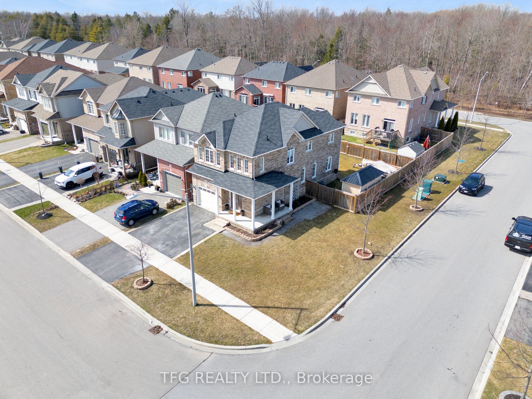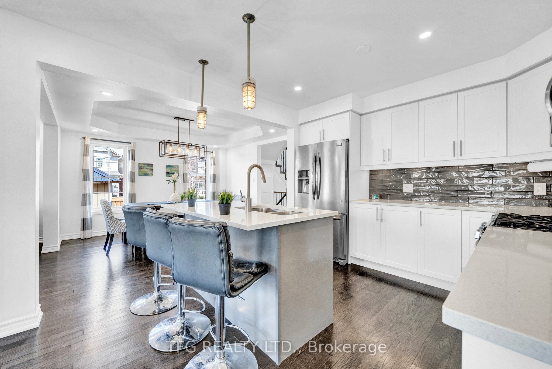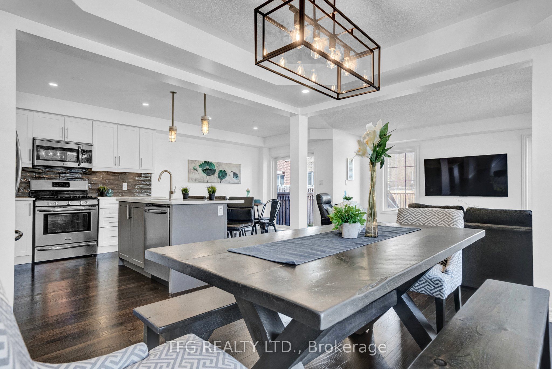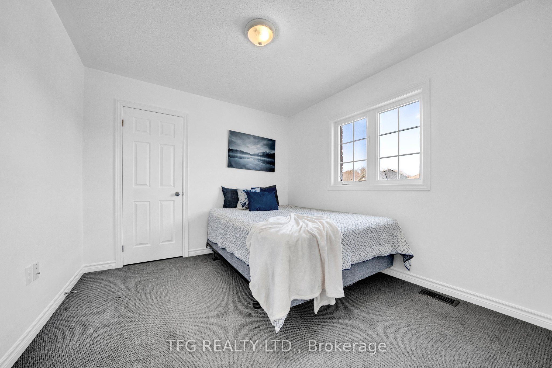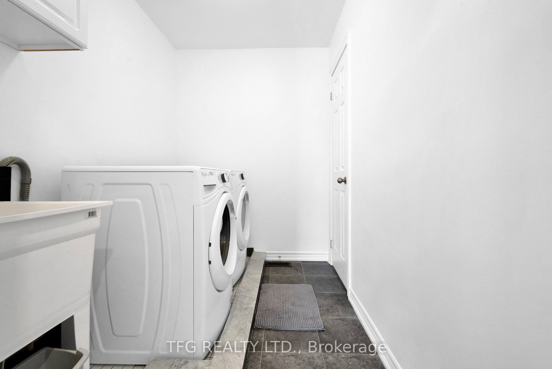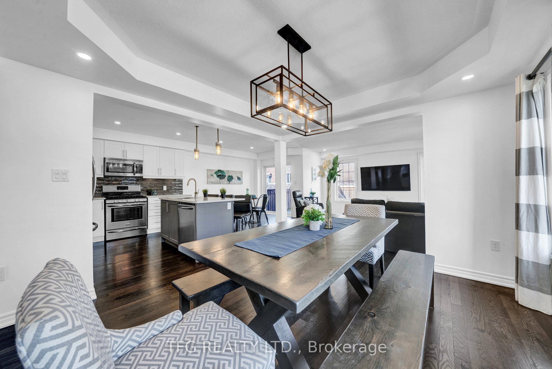
$799,999
Est. Payment
$3,055/mo*
*Based on 20% down, 4% interest, 30-year term
Link•MLS #E12066159•Sold
Price comparison with similar homes in Clarington
Compared to 1 similar home
9.8% Higher↑
Market Avg. of (1 similar homes)
$728,888
Note * Price comparison is based on the similar properties listed in the area and may not be accurate. Consult licences real estate agent for accurate comparison
Room Details
| Room | Features | Level |
|---|---|---|
Kitchen 6.25 × 3.2 m | Eat-in KitchenCentre IslandStainless Steel Appl | Main |
Living Room 4.37 × 3.89 m | Open ConceptHardwood FloorPot Lights | Main |
Dining Room 3.66 × 3.04 m | Large WindowHardwood FloorPot Lights | Main |
Primary Bedroom 4.37 × 3.81 m | 5 Pc EnsuiteWalk-In Closet(s)Broadloom | Second |
Bedroom 2 3.56 × 3.4 m | Double ClosetBroadloom | Second |
Bedroom 3 3.18 × 3.05 m | Broadloom | Second |
Client Remarks
Welcome to this exquisite 4-bedroom, 3-bathroom all-brick Halminen home, perfectly positioned on a spacious corner lot that offers both privacy and charm. Nestled in a highly sought-after, family-friendly neighborhood, this home is conveniently close to schools and amenities. As you step inside, you'll be greeted by the bright and airy open-concept design of the main floor. The kitchen boasts quartz countertops, stainless steel appliances, and a large island with additional seating, perfect for entertaining or casual meals. The kitchen seamlessly flows into the living and dining areas, creating an inviting space for family gatherings and relaxation. The primary bedroom features a large walk-in closet and an ensuite with an upgraded walk-in shower. Three additional well-sized bedrooms provide comfort and ample closet space for all your needs. Outside, the expansive backyard offers plenty of room for outdoor activities, gardening, or simply enjoying a peaceful afternoon. It includes a 6'x15' shed equipped with its own electrical panel. Whether you're hosting family gatherings or enjoying some quiet time, this backyard is the perfect retreat. This home combines style, functionality, and a prime location, making it the ideal place to call home. Don't miss your chance to experience everything this exceptional property has to offer! OPEN HOUSE SAT APRIL 12/ SUN APRIL 13TH 12-2PM!
About This Property
193 Elmer Adams Drive, Clarington, L1E 0G4
Home Overview
Basic Information
Walk around the neighborhood
193 Elmer Adams Drive, Clarington, L1E 0G4
Shally Shi
Sales Representative, Dolphin Realty Inc
English, Mandarin
Residential ResaleProperty ManagementPre Construction
Mortgage Information
Estimated Payment
$0 Principal and Interest
 Walk Score for 193 Elmer Adams Drive
Walk Score for 193 Elmer Adams Drive

Book a Showing
Tour this home with Shally
Frequently Asked Questions
Can't find what you're looking for? Contact our support team for more information.
See the Latest Listings by Cities
1500+ home for sale in Ontario

Looking for Your Perfect Home?
Let us help you find the perfect home that matches your lifestyle
