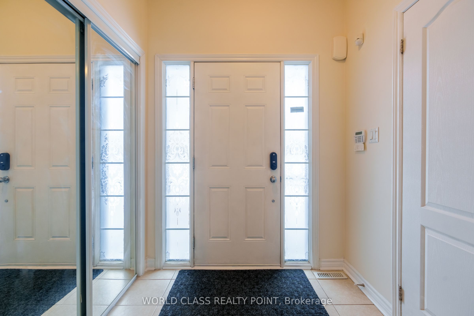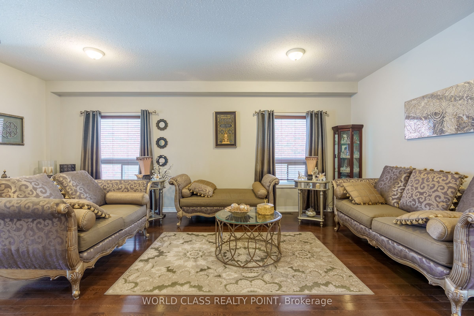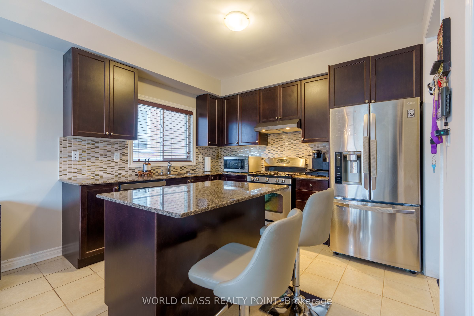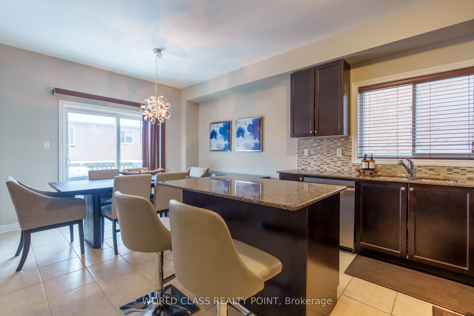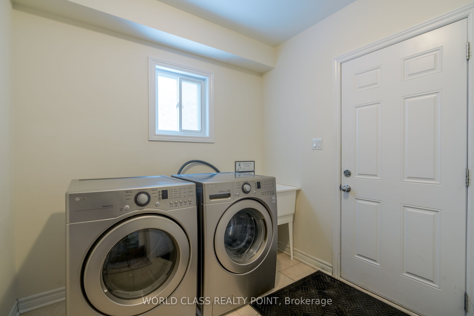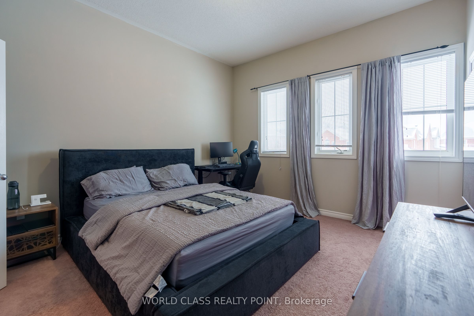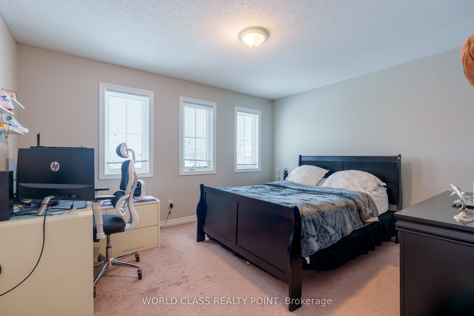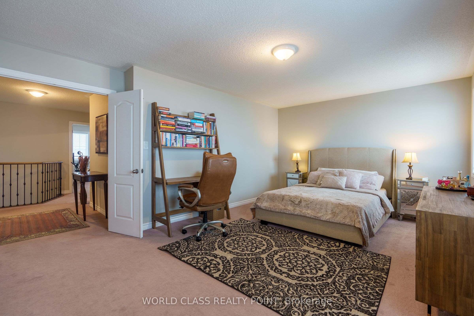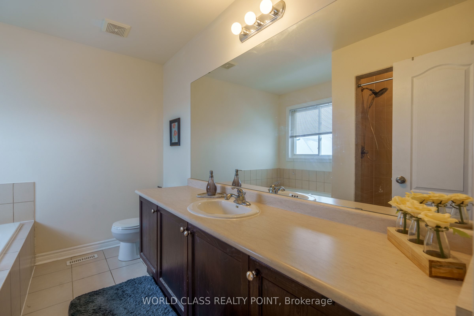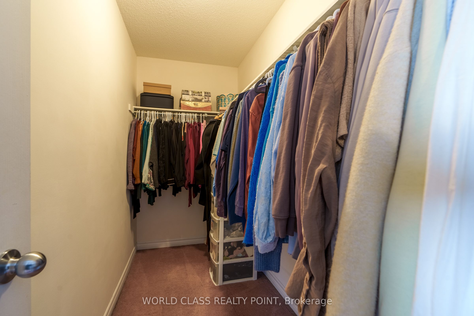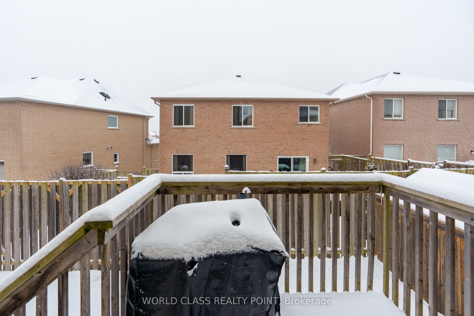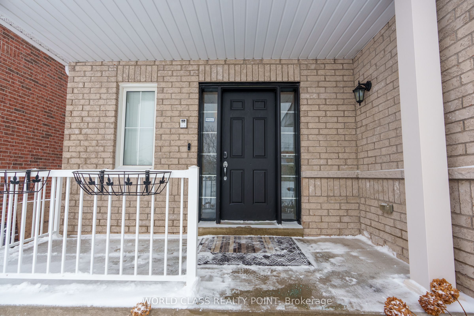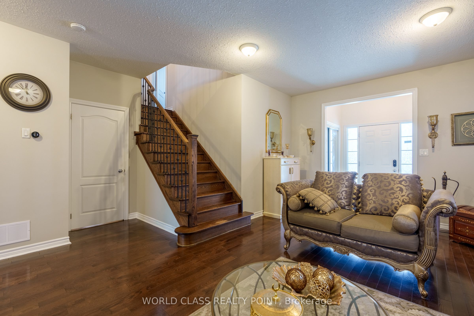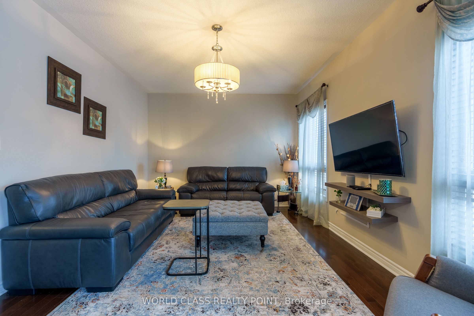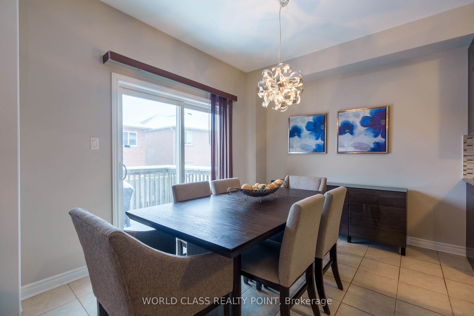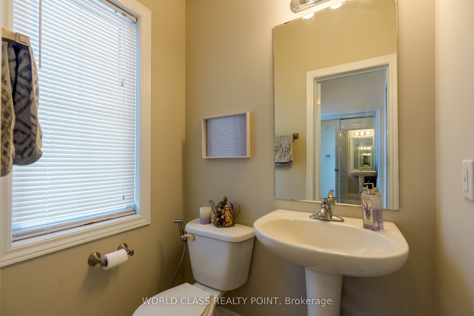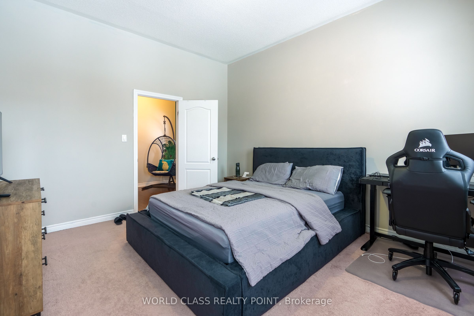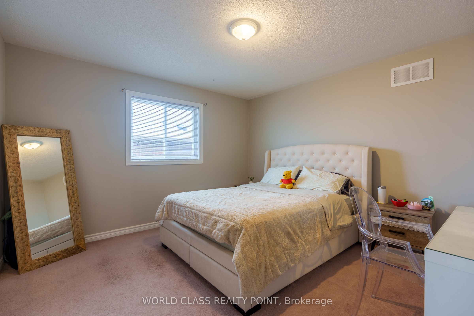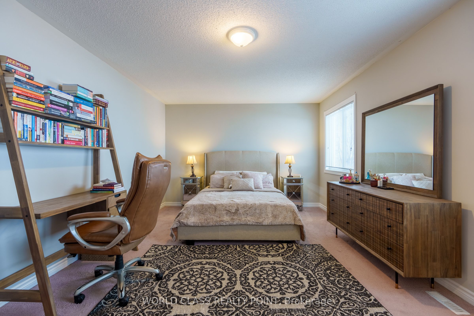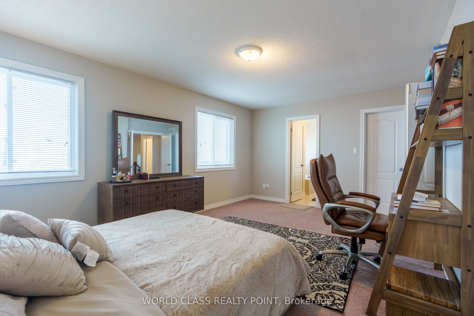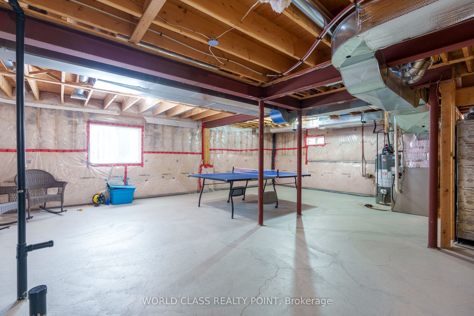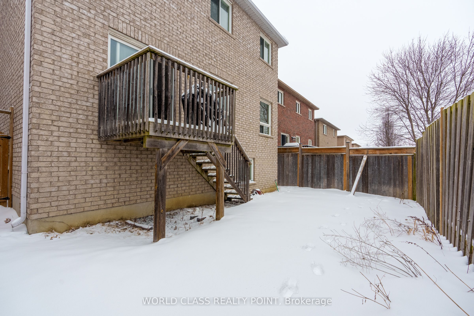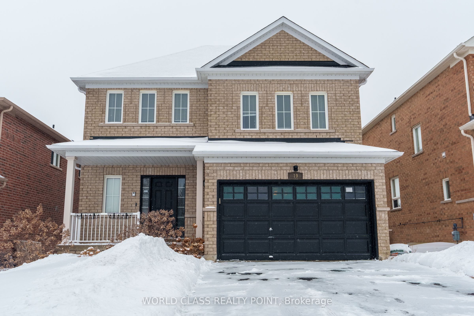
$3,500 /mo
Listed by WORLD CLASS REALTY POINT
Detached•MLS #E12216739•New
Room Details
| Room | Features | Level |
|---|---|---|
Kitchen 3.48 × 3.11 m | Granite CountersCeramic Floor | Main |
Living Room 5.18 × 3.66 m | Combined w/DiningHardwood Floor | Main |
Dining Room 2.21 × 3.66 m | Combined w/DiningHardwood Floor | Main |
Primary Bedroom 5.67 × 4.08 m | Broadloom | Upper |
Bedroom 2 3.78 × 4.27 m | Broadloom | Upper |
Bedroom 3 3.99 × 3.48 m | Broadloom | Upper |
Client Remarks
Welcome to this beautiful, all-brick, 4-bedroom detached home in the highly sought-after area of Courtice. This home features hardwood floors on the main level, a solid oak staircase with wrought iron spindles, and a kitchen with granite countertops, stainless steel appliances, and a large island with a breakfast bar designed for both style and functionality. A sunken main-floor laundry room with garage access adds extra convenience. The spacious primary bedroom boasts a luxurious ensuite and a generous walk-in closet, the huge basement offers endless possibilities, complete with washroom rough-ins, while the furnace and hot water tank are neatly tucked away in the corner to maximize living space.
About This Property
19 Partner Drive, Clarington, L1E 3J1
Home Overview
Basic Information
Walk around the neighborhood
19 Partner Drive, Clarington, L1E 3J1
Shally Shi
Sales Representative, Dolphin Realty Inc
English, Mandarin
Residential ResaleProperty ManagementPre Construction
 Walk Score for 19 Partner Drive
Walk Score for 19 Partner Drive

Book a Showing
Tour this home with Shally
Frequently Asked Questions
Can't find what you're looking for? Contact our support team for more information.
See the Latest Listings by Cities
1500+ home for sale in Ontario

Looking for Your Perfect Home?
Let us help you find the perfect home that matches your lifestyle
