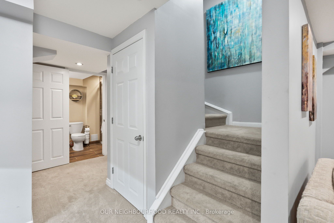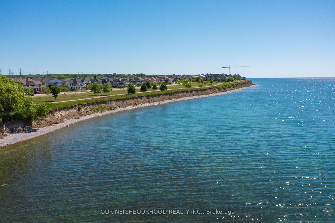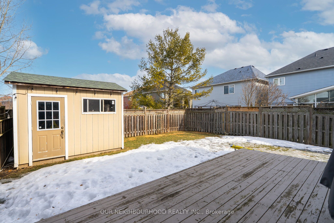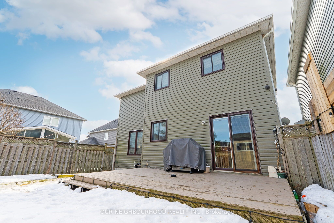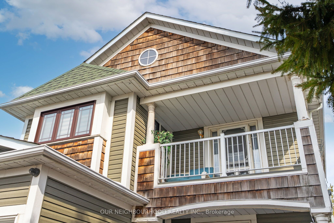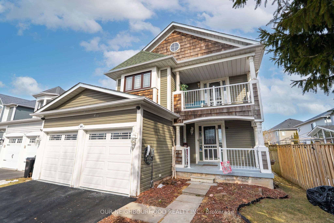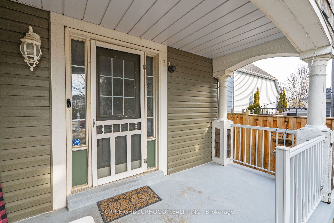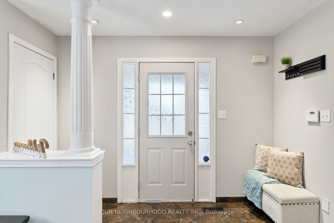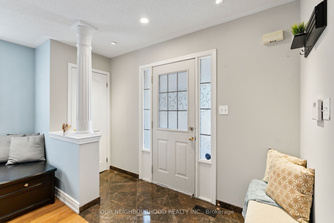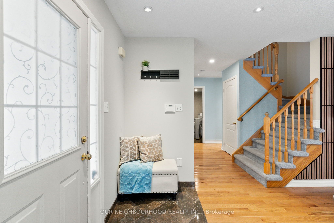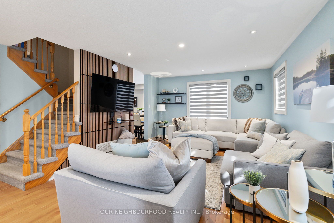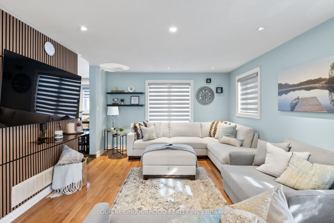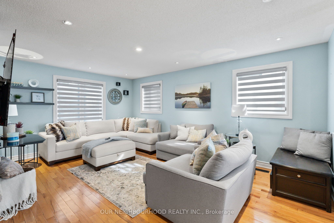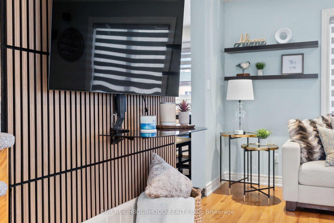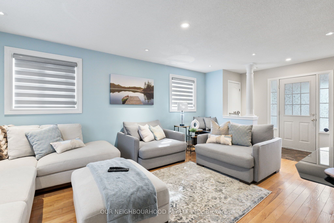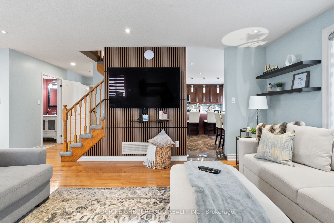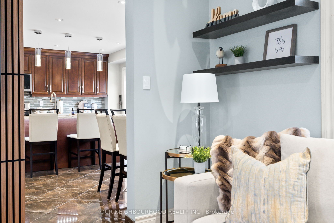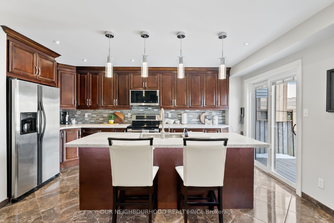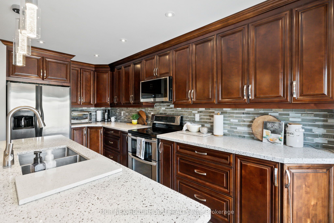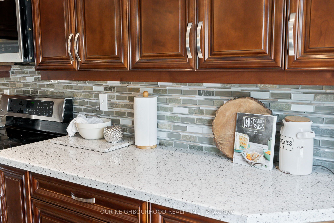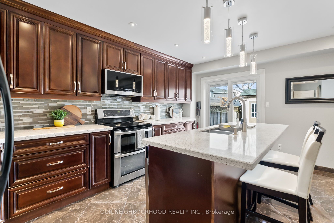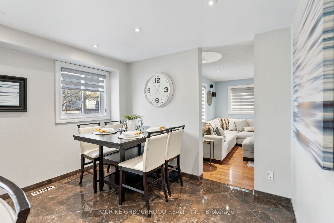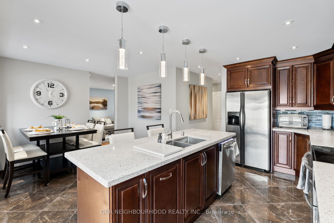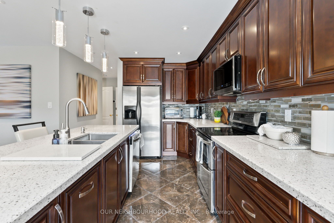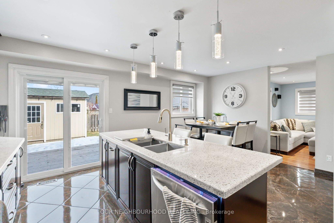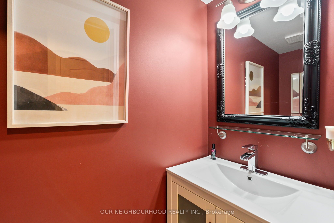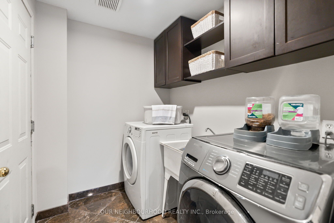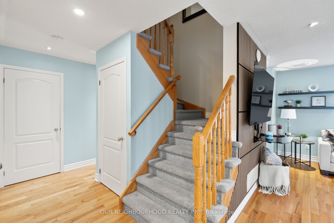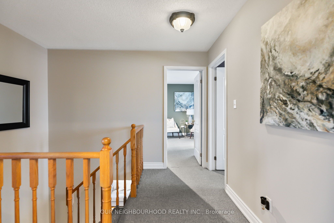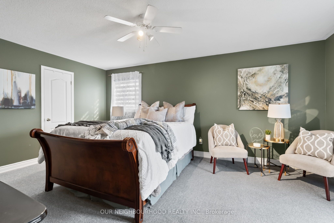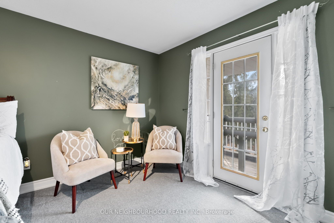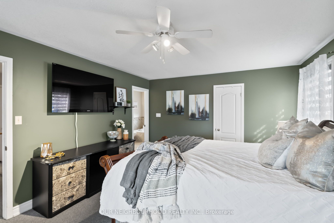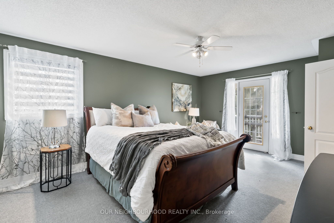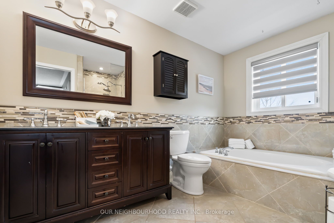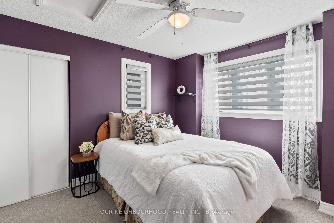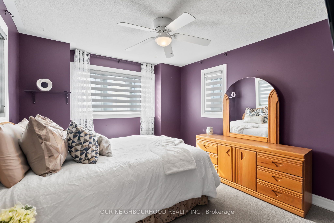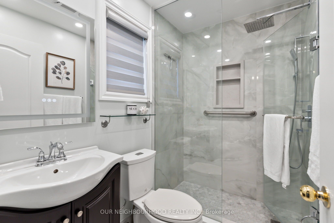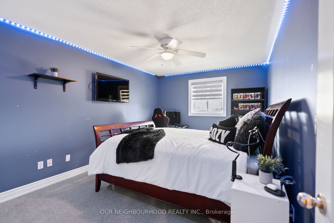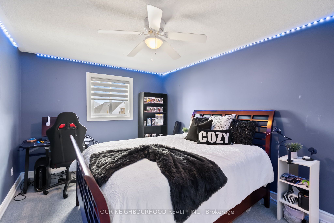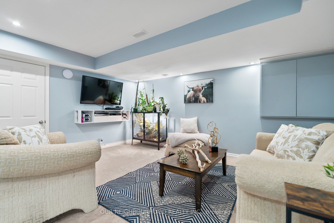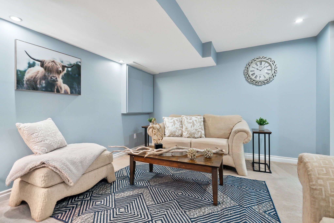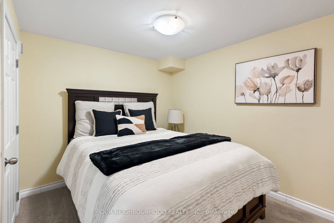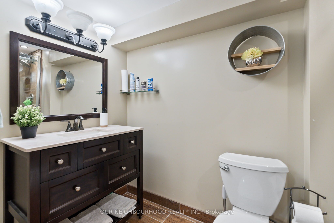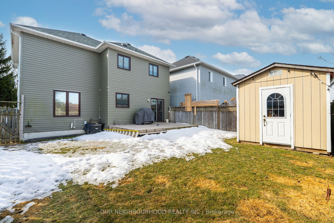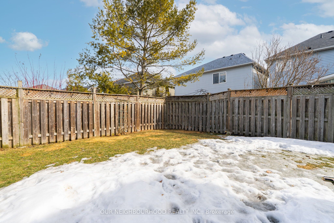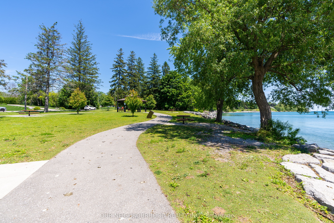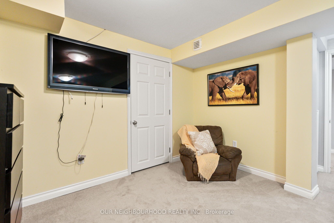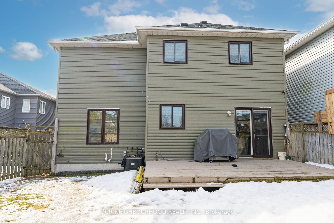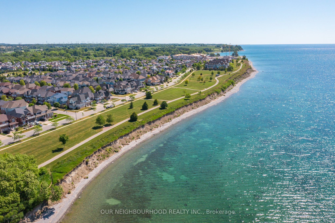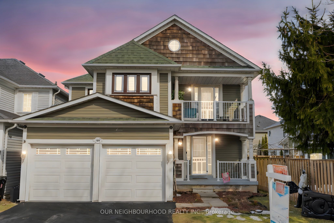
$899,900
Est. Payment
$3,437/mo*
*Based on 20% down, 4% interest, 30-year term
Listed by OUR NEIGHBOURHOOD REALTY INC.
Detached•MLS #E12031345•New
Price comparison with similar homes in Clarington
Compared to 33 similar homes
-22.6% Lower↓
Market Avg. of (33 similar homes)
$1,161,962
Note * Price comparison is based on the similar properties listed in the area and may not be accurate. Consult licences real estate agent for accurate comparison
Room Details
| Room | Features | Level |
|---|---|---|
Kitchen 4.998 × 2.743 m | Stainless Steel ApplRenovatedQuartz Counter | Main |
Living Room 5.486 × 3.84 m | Hardwood FloorLarge WindowOverlooks Backyard | Main |
Primary Bedroom 5.425 × 3.688 m | W/O To Balcony5 Pc EnsuiteWalk-In Closet(s) | Second |
Bedroom 2 3.657 × 3.535 m | WindowClosetBroadloom | Second |
Bedroom 3 4.572 × 3.23 m | WindowClosetBroadloom | Second |
Bedroom 4 4.876 × 3.474 m | WindowClosetBroadloom | Basement |
Client Remarks
Well appointed 3 Bedroom home in the heart of the Port of Newcastle and a stone's throw away from the waterfront trails and scenic views of Lake Ontario. Completely renovated kitchen to include upgraded cabinetry, quartz counters, and walk out to fully fenced backyard with Garden Shed. Modern Family Room with upgraded feature wall makes it an inviting space to host friends. Make your way to the 2nd floor where you will find a large primary bedroom complete with w/i closet, w/o to fully enclosed balcony to enjoy morning coffees, and a gorgeous upgraded 5 pc ensuite complete with soaker tub and separate shower. Second floor also has 2 additional large bedrooms and a fully renovated 3 piece bath complete with upgrade glass enclosed shower. Still need more space? We've got you covered with a complete finished basement with L-Shape Family Room, Large additional bedroom and another fully renovated 3 pc bath with glass enclosed shower! You also find tons of storage as no space has been wasted! Short distance to the Admiral's Walk Clubhouse which includes a Gym, Indoor Pool, Hot Tub, Steam Room, Lounge, Games Room, Media Room And Restaurant! Garage foam insulation upgraded in 2021. Attic re-insulated in 2021. Hot water tank (rental 2016), furnace (2022), Driveway finished with Rubaroc.
About This Property
184 Shipway Avenue, Clarington, L1B 1N1
Home Overview
Basic Information
Walk around the neighborhood
184 Shipway Avenue, Clarington, L1B 1N1
Shally Shi
Sales Representative, Dolphin Realty Inc
English, Mandarin
Residential ResaleProperty ManagementPre Construction
Mortgage Information
Estimated Payment
$0 Principal and Interest
 Walk Score for 184 Shipway Avenue
Walk Score for 184 Shipway Avenue

Book a Showing
Tour this home with Shally
Frequently Asked Questions
Can't find what you're looking for? Contact our support team for more information.
Check out 100+ listings near this property. Listings updated daily
See the Latest Listings by Cities
1500+ home for sale in Ontario

Looking for Your Perfect Home?
Let us help you find the perfect home that matches your lifestyle
