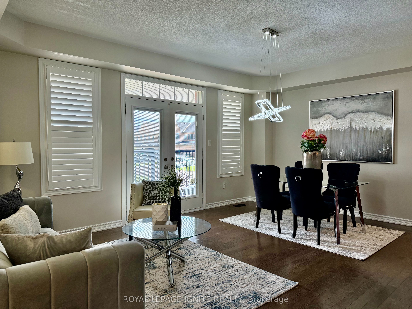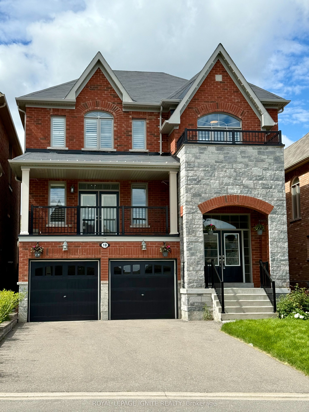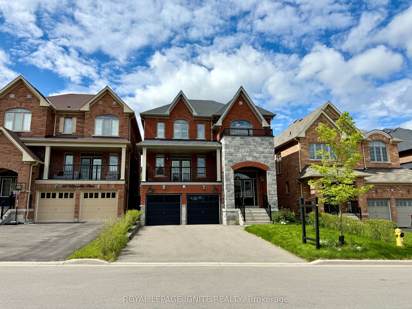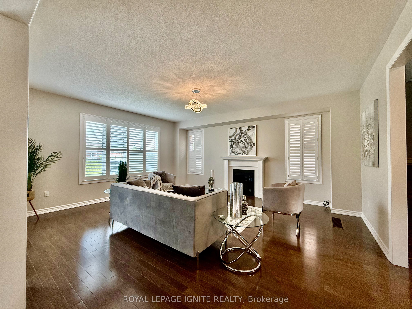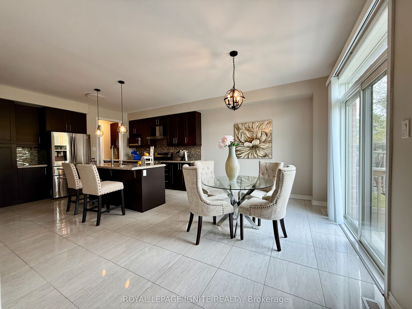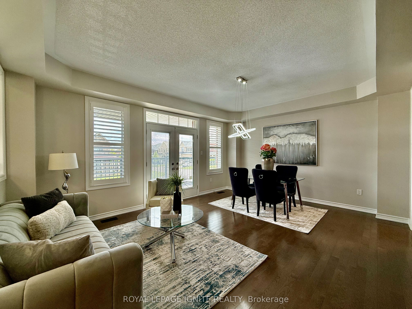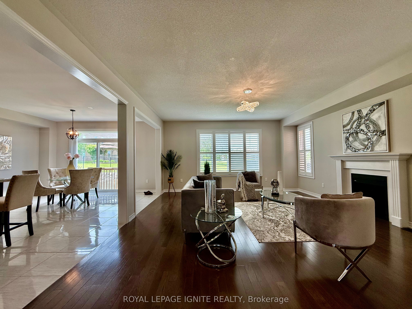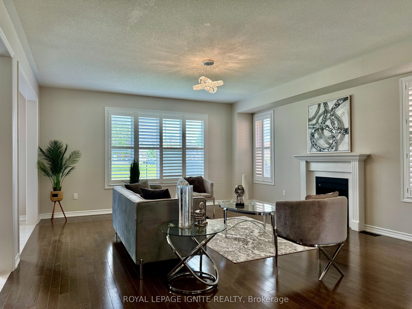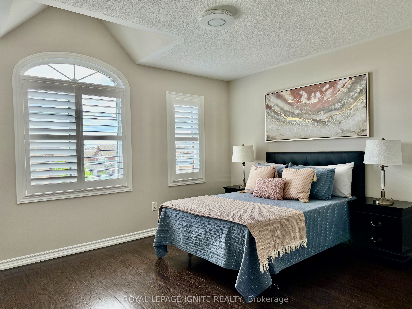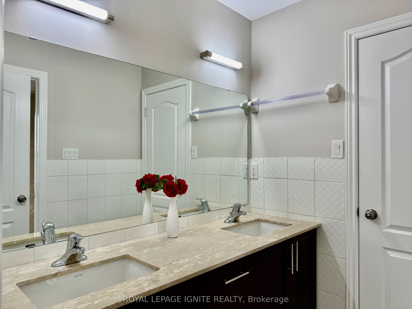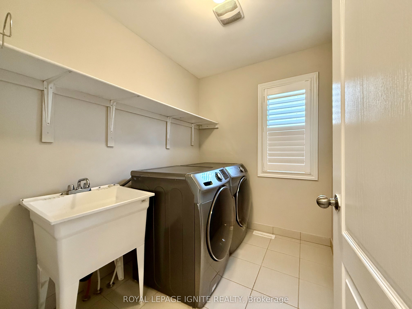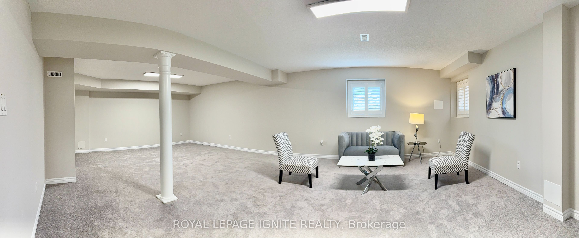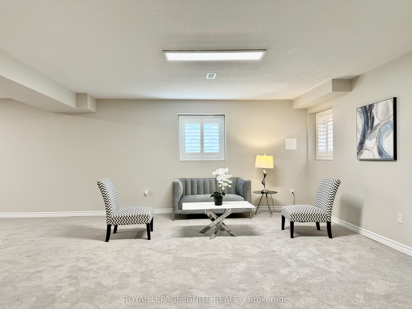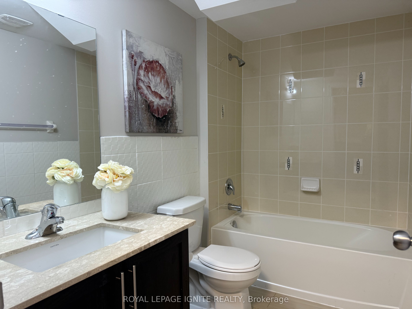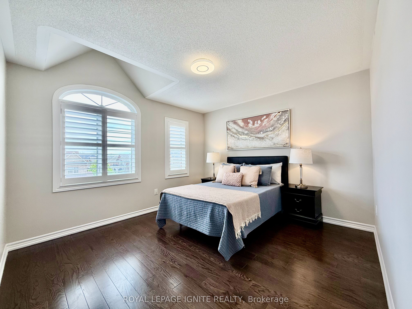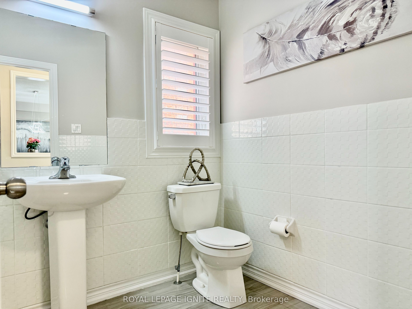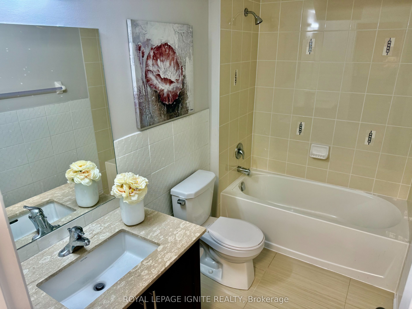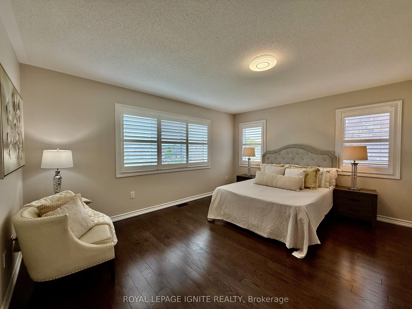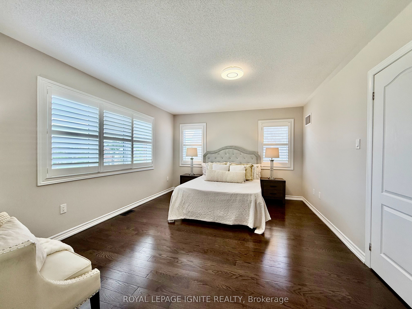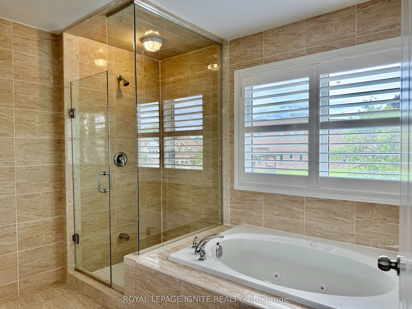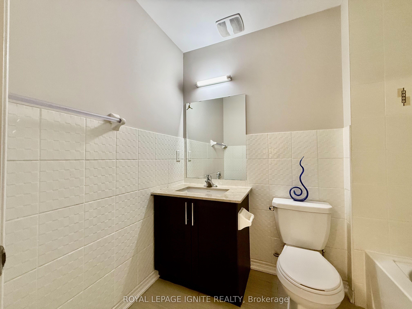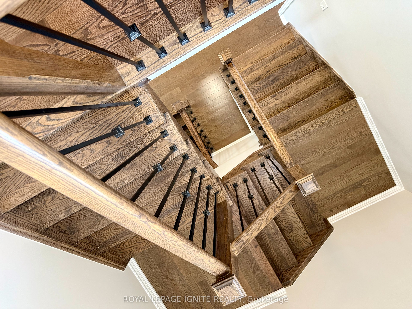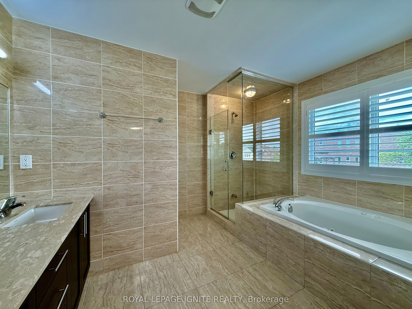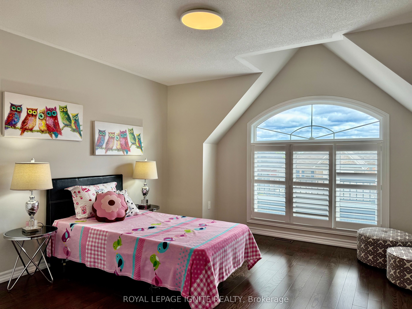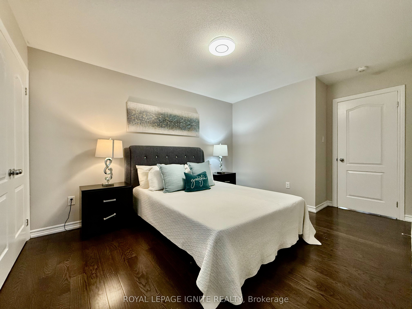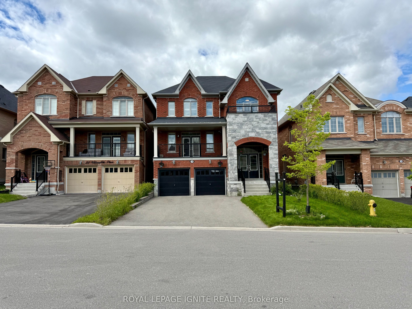
$1,099,000
Est. Payment
$4,197/mo*
*Based on 20% down, 4% interest, 30-year term
Listed by ROYAL LEPAGE IGNITE REALTY
Detached•MLS #E12193951•New
Price comparison with similar homes in Clarington
Compared to 6 similar homes
-17.9% Lower↓
Market Avg. of (6 similar homes)
$1,339,333
Note * Price comparison is based on the similar properties listed in the area and may not be accurate. Consult licences real estate agent for accurate comparison
Room Details
| Room | Features | Level |
|---|---|---|
Dining Room 5.57 × 4.41 m | Hardwood FloorCoffered Ceiling(s) | Main |
Kitchen 4.45 × 3.13 m | Centre IslandGranite Counters | Main |
Primary Bedroom 4.57 × 3.9 m | 5 Pc EnsuiteHis and Hers ClosetsHardwood Floor | Second |
Bedroom 2 3.84 × 3.65 m | Semi EnsuiteHardwood Floor | Second |
Bedroom 3 3.72 × 3.65 m | Semi EnsuiteHardwood Floor | Second |
Bedroom 4 3.87 × 3.04 m | Ensuite BathHardwood Floor | Second |
Client Remarks
Welcome to this elegant 4-bedroom, 5-bathroom full brick and stone exterior home, featuring a professionally finished basement with a walkout entrance. This executive residence is nestled in a private enclave near the Bowmanville Valley Conservation Area, offering the perfect blend of luxury, comfort, and convenience. This modern gem boasts 3,400 sq ft of fully upgraded living space, finished from top to bottom in a contemporary style. The main level features a spacious family room with a built-in fireplace, and a stunning kitchen equipped with stainless steel appliances, a center island with a breakfast bar, and a walkout to a large backyard ideal for family gatherings and summer BBQs. A gas line has already been installed on the deck for added convenience. A large balcony is also included as a special upgrade, adding to the home's unique charm and functionality. Upstairs, you' 11 find four well-appointed bedrooms, each with access to a full bathroom ensuring privacy and comfort for all family members and guests. The generously sized primary suite features his-and-hers closets and a luxurious 5-piece ensuite with double vanity and a spa-inspired soaker tub, perfect for unwinding after a long day. A built-in central vacuum system and second-floor laundry further enhance the home's functionality and convenience. The basement, approximately 600 sq ft, is finished by the builder and includes large windows, a 3-piece bathroom, and a walkout entrance via the garage offering excellent potential for additional living space or future customization. Enjoy the practicality of a double-car garage and a 4-car driveway with no sidewalk, providing ample parking. This home is conveniently located within a 5-minute walk to three schools, and just minutes' drive to the hospital, library, major retail stores, and Highways 401 and 407.While the market may be a little slow right now, a home like this won' t stay available for long.
About This Property
18 Willoughby Place, Clarington, L1C 0W4
Home Overview
Basic Information
Walk around the neighborhood
18 Willoughby Place, Clarington, L1C 0W4
Shally Shi
Sales Representative, Dolphin Realty Inc
English, Mandarin
Residential ResaleProperty ManagementPre Construction
Mortgage Information
Estimated Payment
$0 Principal and Interest
 Walk Score for 18 Willoughby Place
Walk Score for 18 Willoughby Place

Book a Showing
Tour this home with Shally
Frequently Asked Questions
Can't find what you're looking for? Contact our support team for more information.
See the Latest Listings by Cities
1500+ home for sale in Ontario

Looking for Your Perfect Home?
Let us help you find the perfect home that matches your lifestyle
