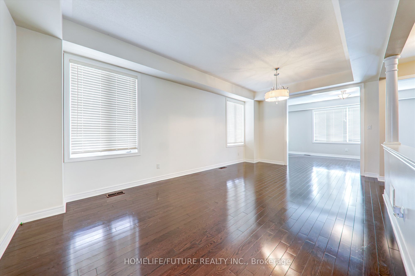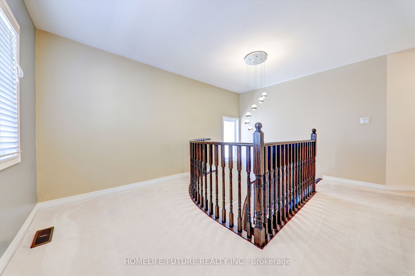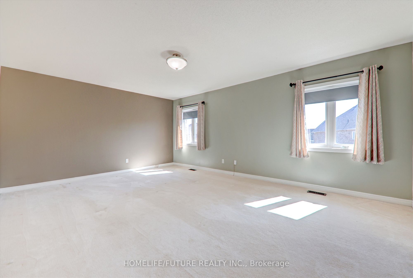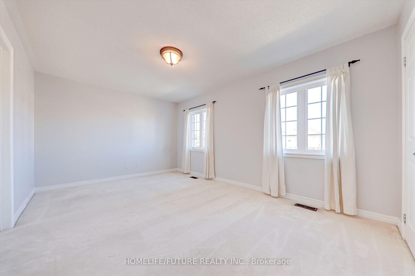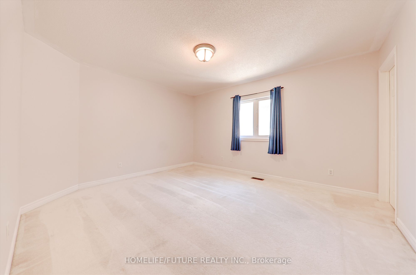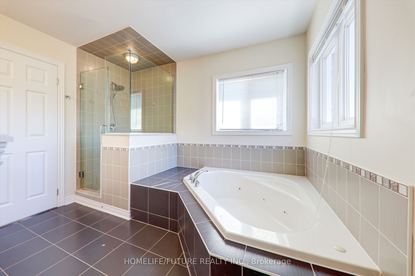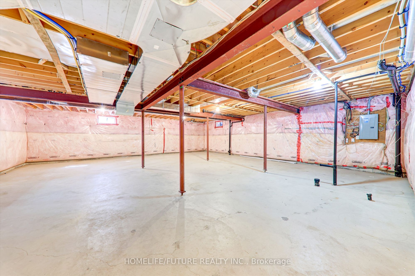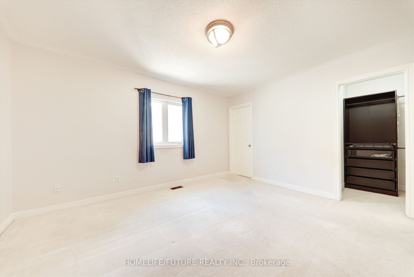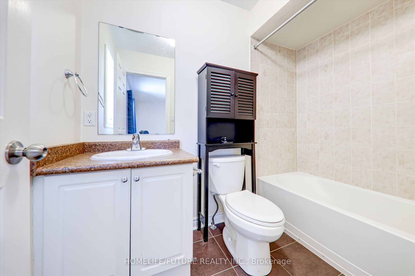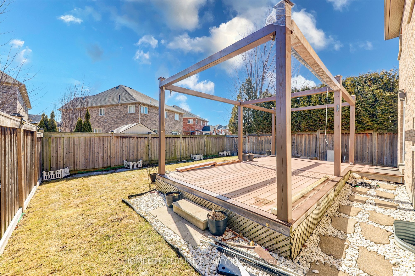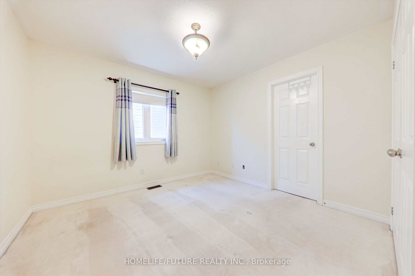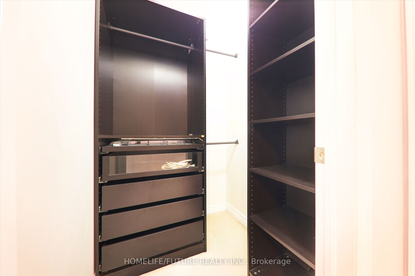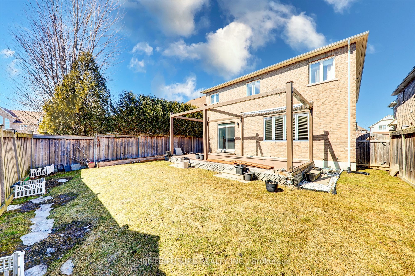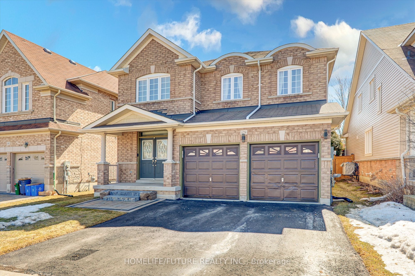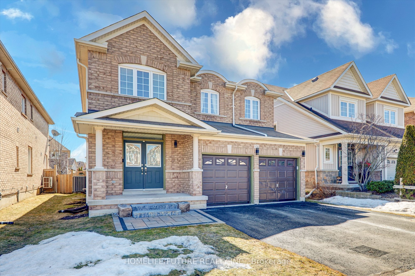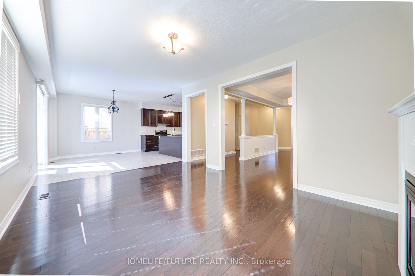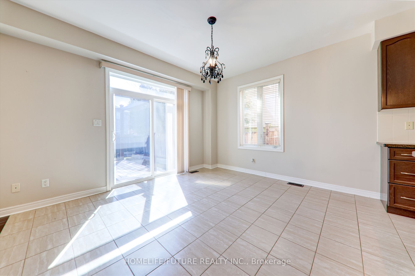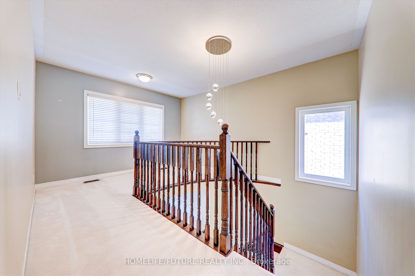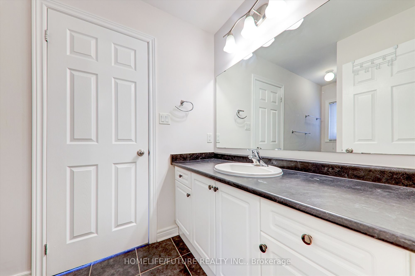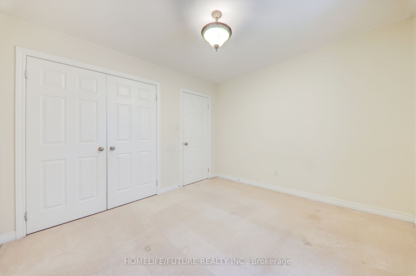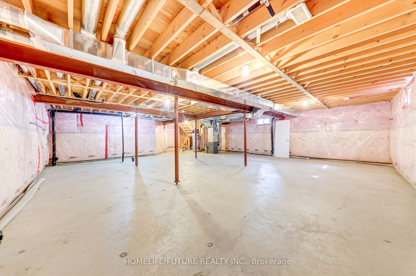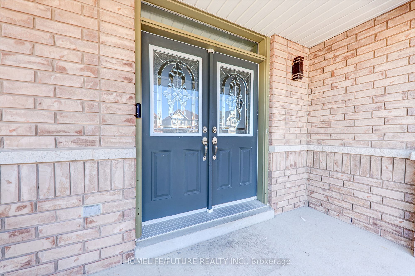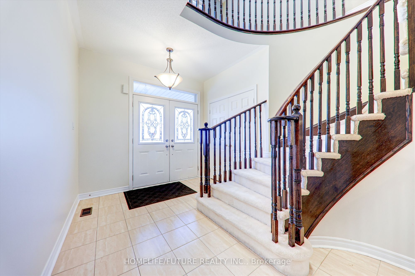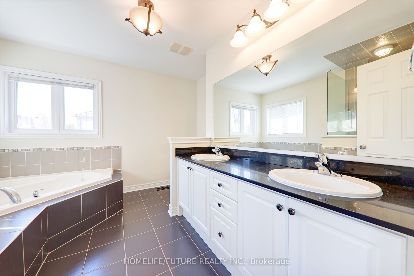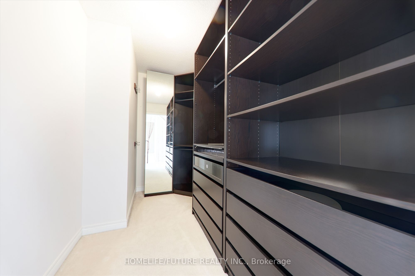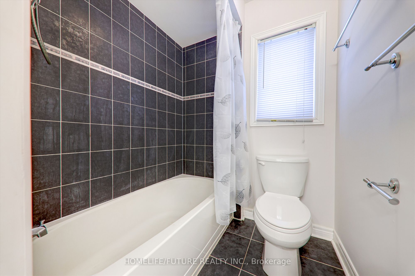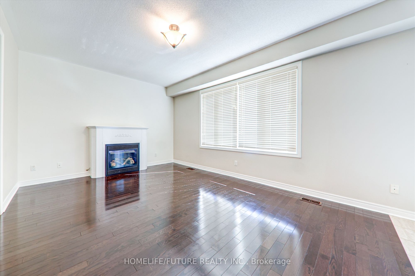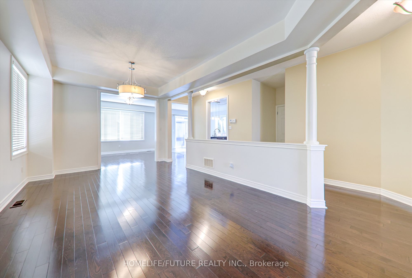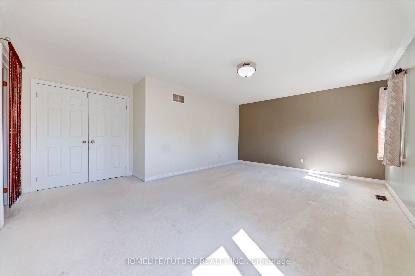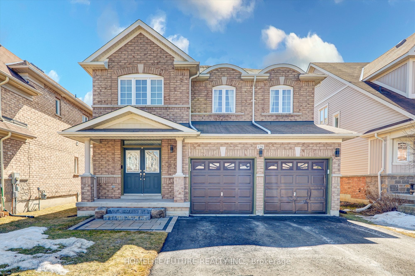
$3,500 /mo
Listed by HOMELIFE/FUTURE REALTY INC.
Detached•MLS #E12067682•Leased
Room Details
| Room | Features | Level |
|---|---|---|
Living Room 6.09 × 3.65 m | Hardwood FloorCombined w/DiningLarge Window | Main |
Dining Room 6.09 × 3.65 m | Hardwood FloorCombined w/LivingLarge Window | Main |
Kitchen 7.39 × 3.35 m | Ceramic FloorGranite CountersStainless Steel Appl | Main |
Primary Bedroom 5.79 × 4.85 m | Broadloom5 Pc EnsuiteWalk-In Closet(s) | Second |
Bedroom 2 4.26 × 3.83 m | Broadloom4 Pc EnsuiteWalk-In Closet(s) | Second |
Bedroom 3 4.87 × 3.3 m | BroadloomSemi EnsuiteDouble Closet | Second |
Client Remarks
Location!! Location!! This Beautiful 4-Bedroom Detached Home With A Larger Basement, Nestled In The Desirable Clarington Community. From The Moment You Step Into The Grand Foyer, Main Floor Living Room With The Formal Dining Room, The Family Rm Boasts Open Concept, And A Large Window That Fills The Space With The Natural Light. Creating The Perfect Setting For Entertaining Relax In The Spacious Family Rm With The Cozy Gas Fireplace Overlooking The Backyard. The Eat - In Kitchen With Stainless Steel Appliances, A Walkout To An Extended Custom-Built Deck With Steps Leading To The Backyard Perfect For Outdoor Gatherings Both Intimate And Large. Upstairs, You'll Find Generously Sized Bedrooms, Including The Primary Bedroom With 5-piece Ensuite, A Large Walk-In Closets, The 2nd Bedroom Includes Its Own 4-Piece Ensuite, The 3rd Bedroom Includes Its Own Double Closet W/Semi - Ensuite, The 4th Bedroom Includes Its Own Double Closet With Semi - Ensuite And The Backyard Features A Garden Deck, Planters For Your Gardening Aspirations, And Plenty Of Space For Outdoor Activities. The Huge Open Concept Basement With Larger Windows. Just Minutes To Access To Hwy 401, Hwy 407. The Oshawa Go Station, Top-Rated Schools, Parks, And Its Ideal For Families And Professionals. The Area Is Known For Its Vibrant Community, Recreational Opportunities, And Proximity To Healthcare And Employment Hubs, Making It A Fantastic Place To Live.
About This Property
179 Glenabbey Drive, Clarington, L1E 0C4
Home Overview
Basic Information
Walk around the neighborhood
179 Glenabbey Drive, Clarington, L1E 0C4
Shally Shi
Sales Representative, Dolphin Realty Inc
English, Mandarin
Residential ResaleProperty ManagementPre Construction
 Walk Score for 179 Glenabbey Drive
Walk Score for 179 Glenabbey Drive

Book a Showing
Tour this home with Shally
Frequently Asked Questions
Can't find what you're looking for? Contact our support team for more information.
See the Latest Listings by Cities
1500+ home for sale in Ontario

Looking for Your Perfect Home?
Let us help you find the perfect home that matches your lifestyle
