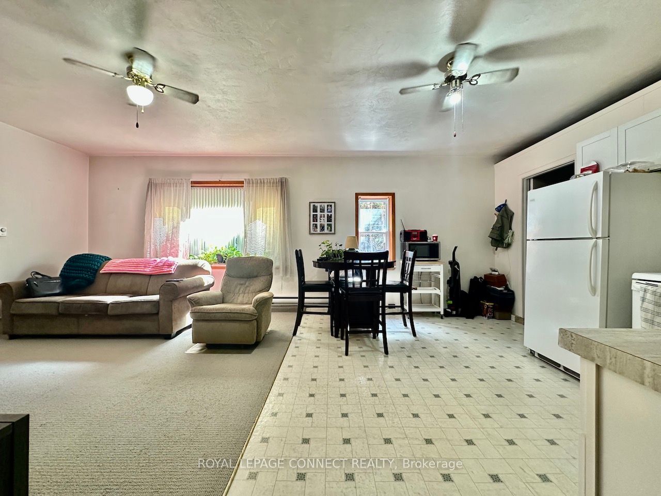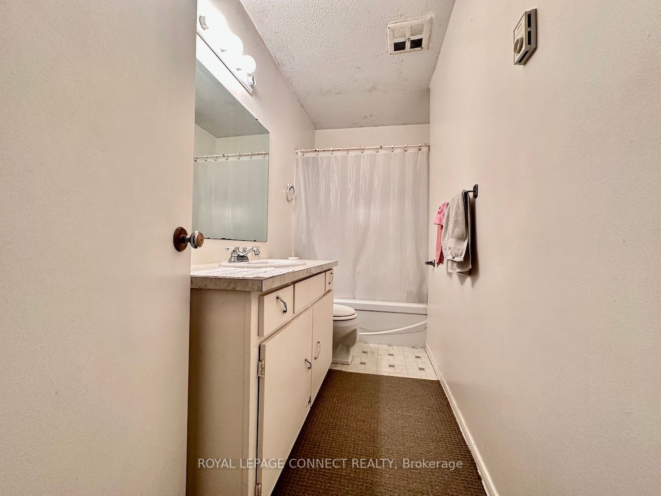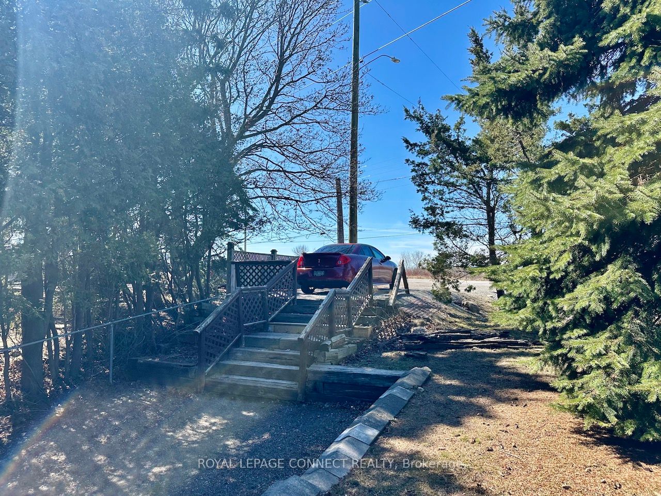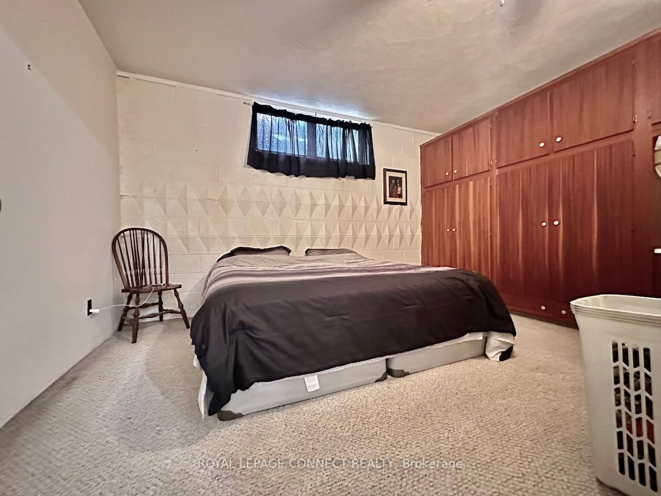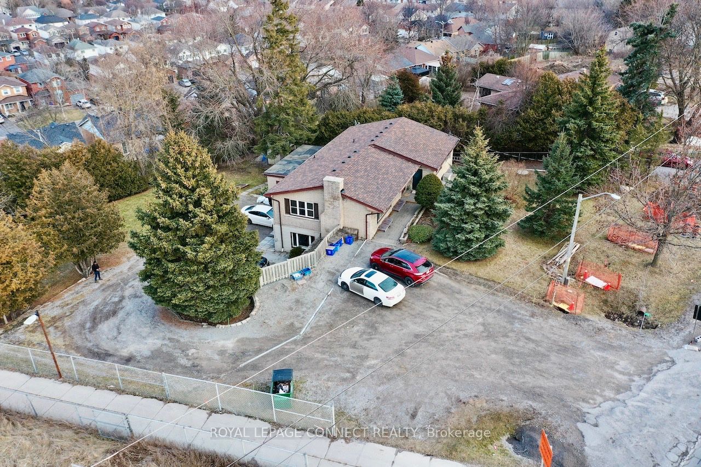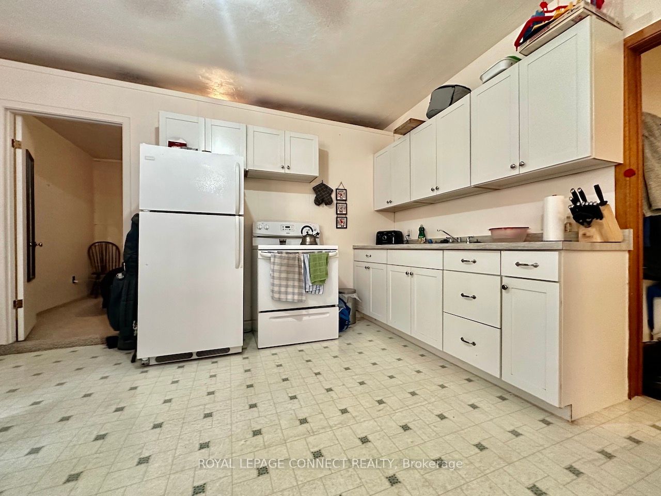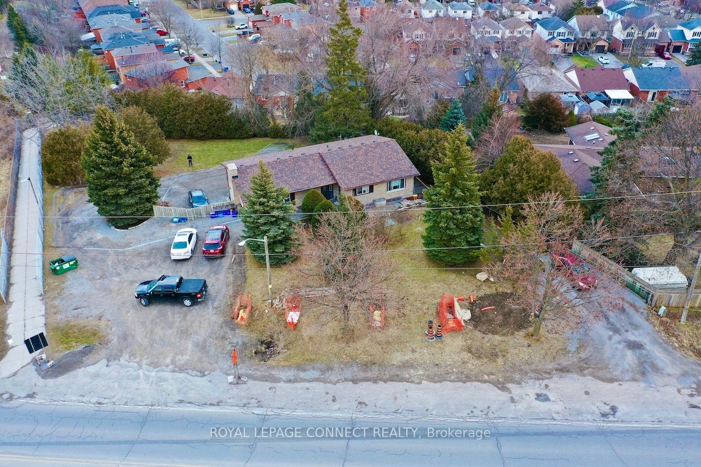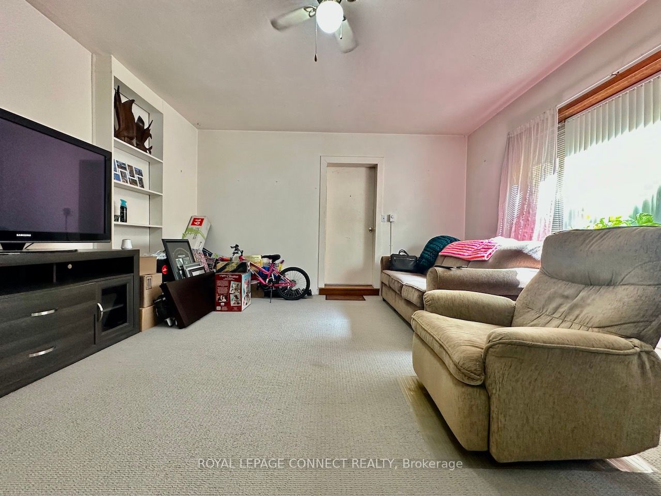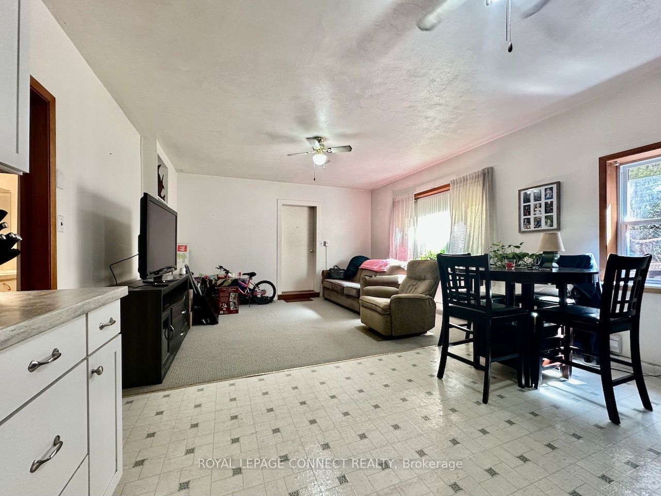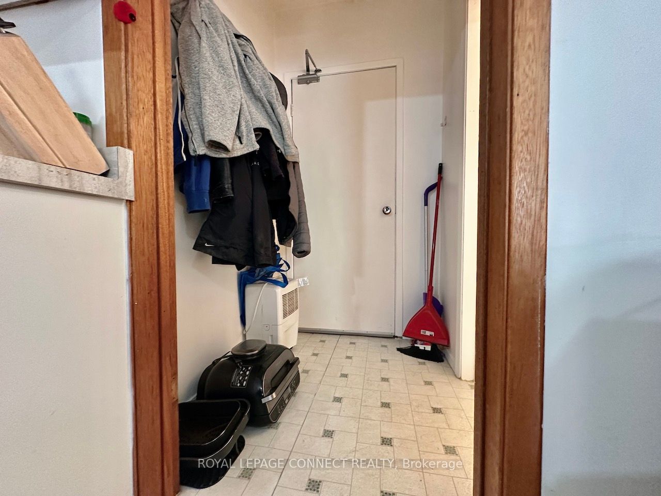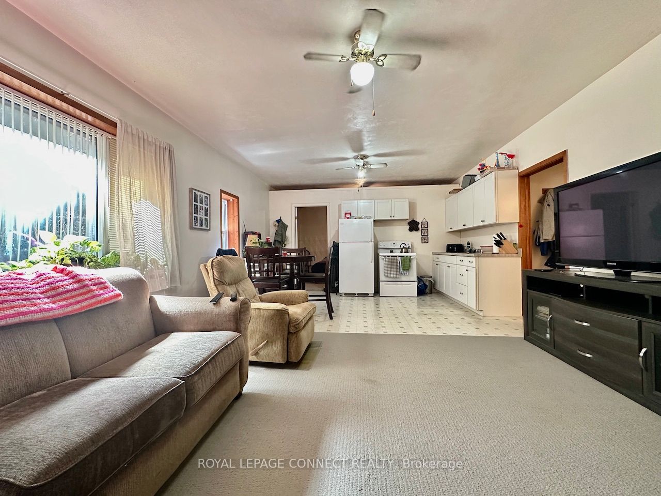
$1,950 /mo
Listed by ROYAL LEPAGE CONNECT REALTY
Detached•MLS #E12056758•New
Room Details
| Room | Features | Level |
|---|---|---|
Living Room 22.06 × 4.3 m | Combined w/DiningOpen ConceptWindow | Main |
Dining Room 22.06 × 4.3 m | Combined w/KitchenCeiling Fan(s) | Main |
Kitchen 22.06 × 4.3 m | Combined w/LivingOpen ConceptLinoleum | Main |
Bedroom 3.69 × 3.07 m | Closet OrganizersCeiling Fan(s)Window | Main |
Client Remarks
Tranquil, spacious, and bright, this self-contained one-bedroom apartment boasts oversized windows. Enjoy clear views of the surrounding trees. Additional features include a bathtub in the washroom, ample storage, shared laundry facilities, and two parking spaces. The large, open-concept layout features an entrance foyer overlooking the living and dining areas, as well as a sizable eat-in kitchen with extensive cabinetry. Closets are conveniently located in the entrance, bedroom, and washroom. Soaring 8'0" ceilings are found throughout the apartment. Enjoy easy access to public transit, major highways (Hwy 401, Hwy 2/King St W), and nearby amenities. Utilities (Gas/Water/Hydro) are Included in the list price
About This Property
1775 Bowmanville Avenue, Clarington, L1C 6N4
Home Overview
Basic Information
Walk around the neighborhood
1775 Bowmanville Avenue, Clarington, L1C 6N4
Shally Shi
Sales Representative, Dolphin Realty Inc
English, Mandarin
Residential ResaleProperty ManagementPre Construction
 Walk Score for 1775 Bowmanville Avenue
Walk Score for 1775 Bowmanville Avenue

Book a Showing
Tour this home with Shally
Frequently Asked Questions
Can't find what you're looking for? Contact our support team for more information.
Check out 100+ listings near this property. Listings updated daily
See the Latest Listings by Cities
1500+ home for sale in Ontario

Looking for Your Perfect Home?
Let us help you find the perfect home that matches your lifestyle
