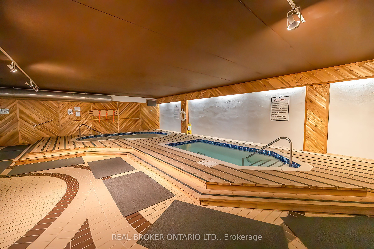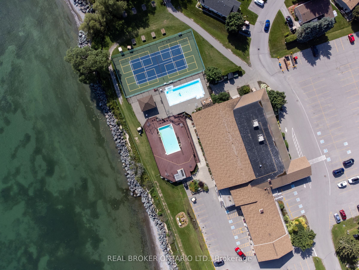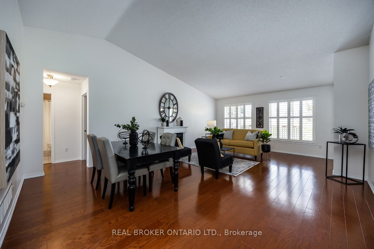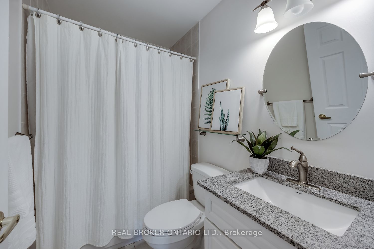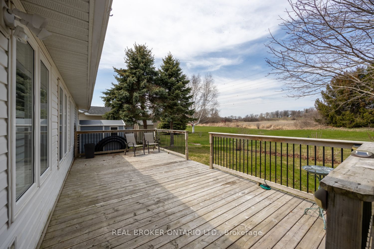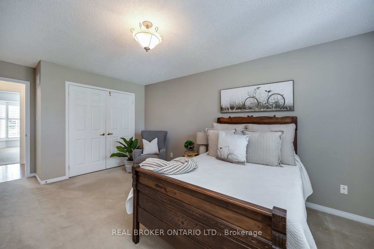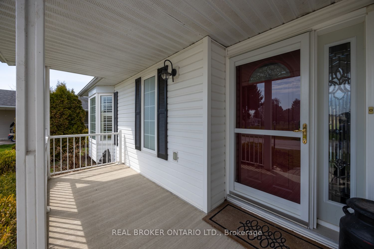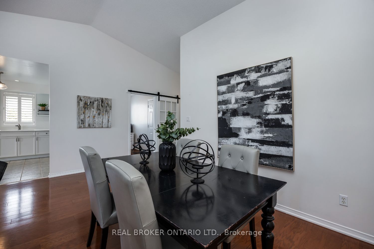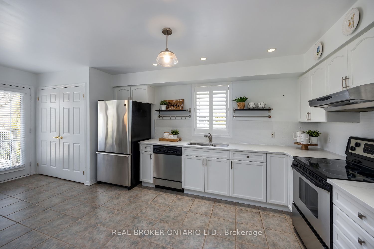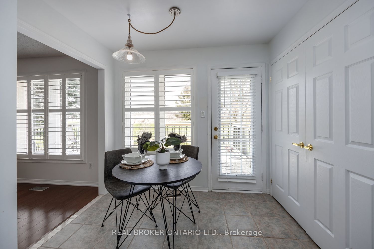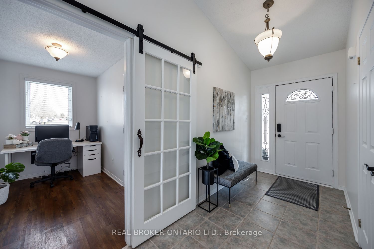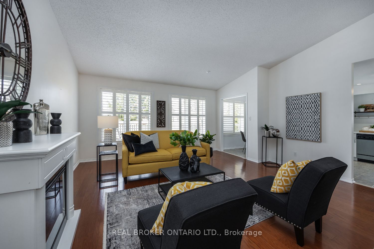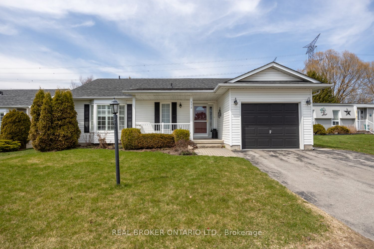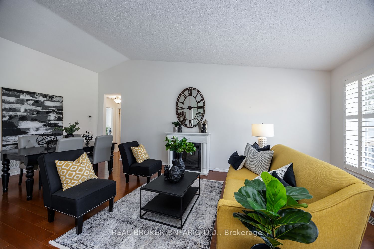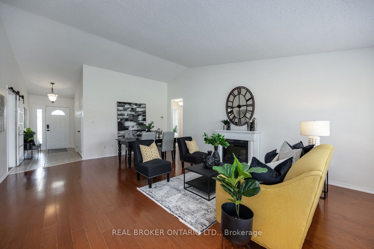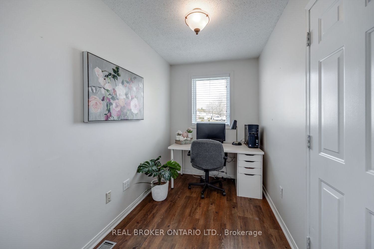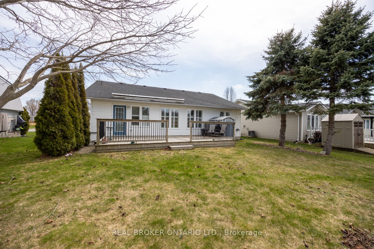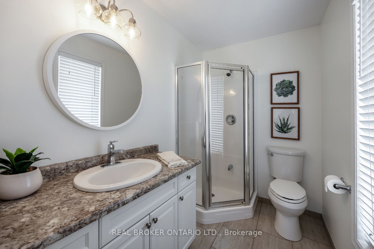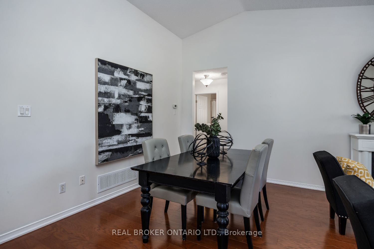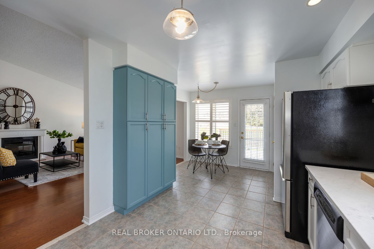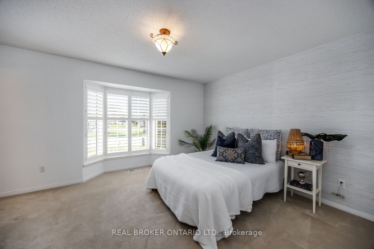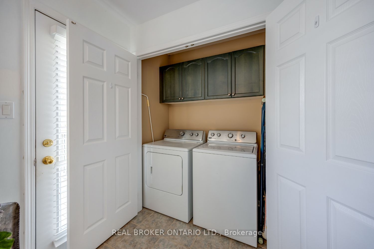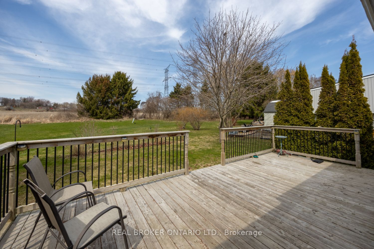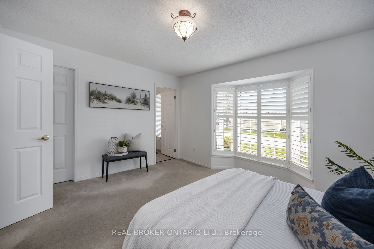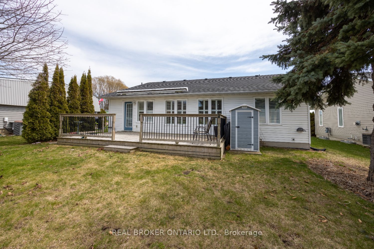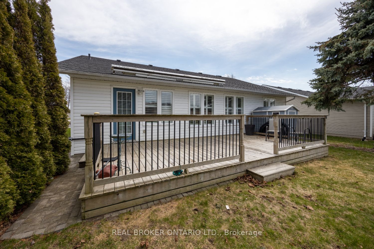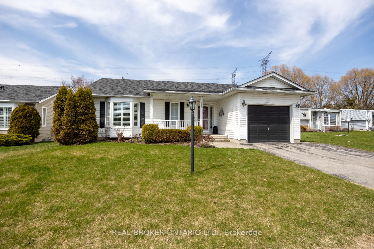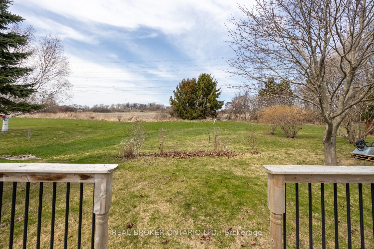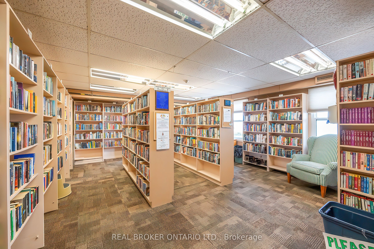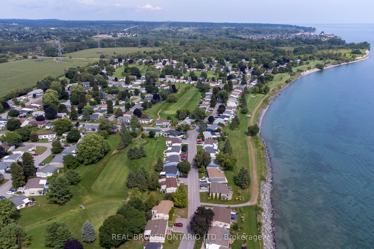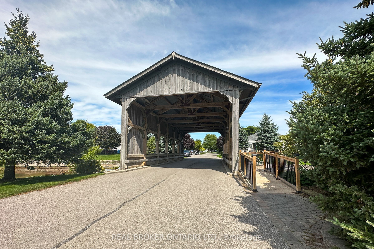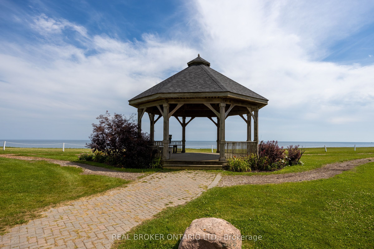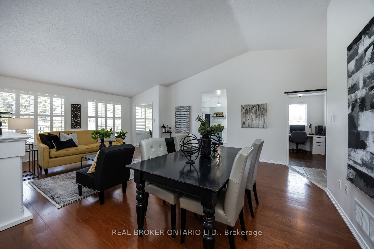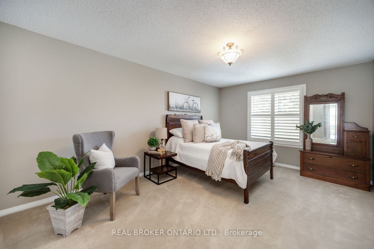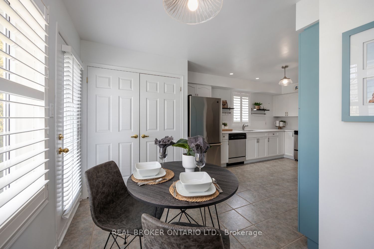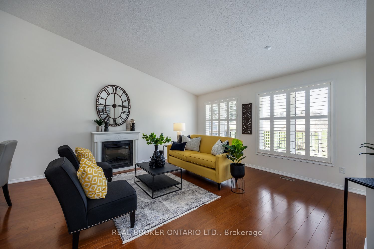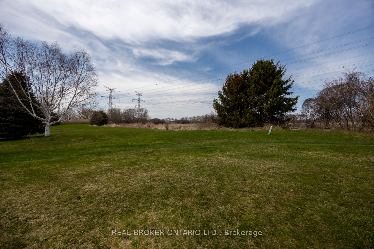
$679,900
Est. Payment
$2,597/mo*
*Based on 20% down, 4% interest, 30-year term
Listed by REAL BROKER ONTARIO LTD.
Detached•MLS #E12104690•New
Price comparison with similar homes in Clarington
Compared to 16 similar homes
-0.9% Lower↓
Market Avg. of (16 similar homes)
$685,818
Note * Price comparison is based on the similar properties listed in the area and may not be accurate. Consult licences real estate agent for accurate comparison
Room Details
| Room | Features | Level |
|---|---|---|
Kitchen 5.97 × 3.09 m | Tile FloorW/O To DeckCalifornia Shutters | Main |
Living Room 7.08 × 5.14 m | Hardwood FloorVaulted Ceiling(s)Combined w/Dining | Main |
Dining Room 7.08 × 5.14 m | Hardwood FloorVaulted Ceiling(s)Combined w/Living | Main |
Primary Bedroom 4.29 × 3.53 m | Bay Window3 Pc EnsuiteWalk-In Closet(s) | Main |
Bedroom 2 3.44 × 5.06 m | BroadloomDouble ClosetLarge Window | Main |
Client Remarks
Nestled within the vibrant Wilmot Creek community which runs along the scenic shores of Lake Ontario, this charming two-bedroom bungalow offers the perfect blend of comfort, convenience, and community living. Enjoy access to a wealth of amenities including a private golf course, swimming pool, tennis and pickleball courts, a recreation center, walking trails, garden club, lawn bowling, dog run, and so much more. Easy access to the 401. Step inside from the inviting, covered front porch and into a welcoming foyer with tile flooring. The spacious, combined living and dining area features beautiful hardwood floors, vaulted ceiling, and large windows that fill the space with natural light. A separate office area, with its own window and convenient interior access to the garage, adds flexibility for your lifestyle. The large eat-in kitchen provides plenty of cupboard space, a window above the sink, and a walk-out to the back deck, an ideal spot to enjoy your morning coffee while taking in the peaceful sounds of nature. This home offers two generously sized bedrooms, including a bright primary retreat complete with a bay window, 3-piece ensuite, and a large walk-in closet. Move right in and start enjoying everything this welcoming community has to offer. 2025 monthly fee is approx. 1396.67/month. This includes 1200.00 monthly fee and approx. 196.67 taxes as per Compass Communities. Fees Include: Water, Sewer, Snow Removal, Access To All Amenities.
About This Property
172 Wilmot Trail, Clarington, L1B 1B9
Home Overview
Basic Information
Walk around the neighborhood
172 Wilmot Trail, Clarington, L1B 1B9
Shally Shi
Sales Representative, Dolphin Realty Inc
English, Mandarin
Residential ResaleProperty ManagementPre Construction
Mortgage Information
Estimated Payment
$0 Principal and Interest
 Walk Score for 172 Wilmot Trail
Walk Score for 172 Wilmot Trail

Book a Showing
Tour this home with Shally
Frequently Asked Questions
Can't find what you're looking for? Contact our support team for more information.
See the Latest Listings by Cities
1500+ home for sale in Ontario

Looking for Your Perfect Home?
Let us help you find the perfect home that matches your lifestyle

