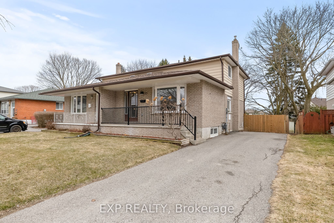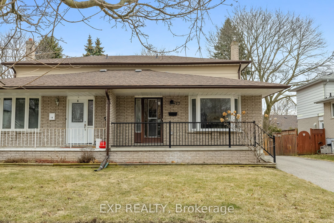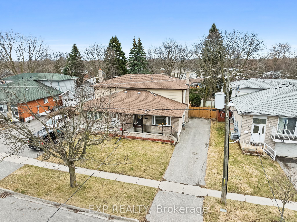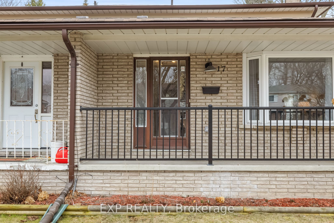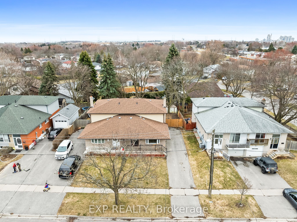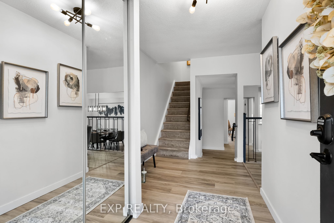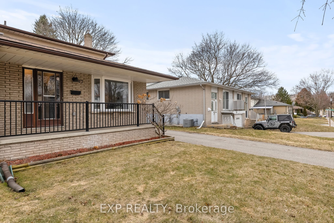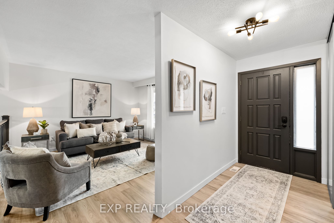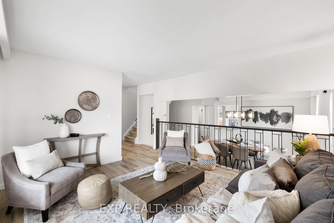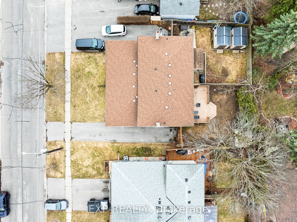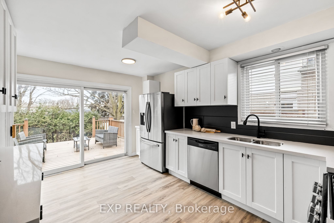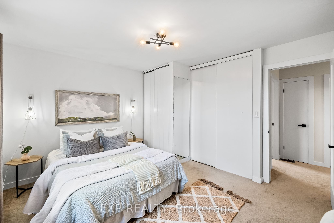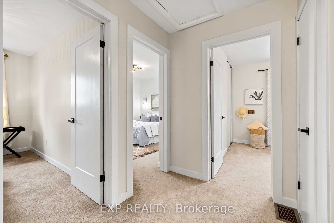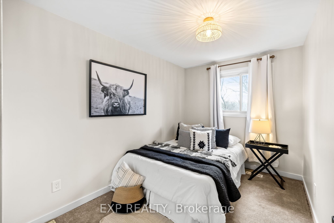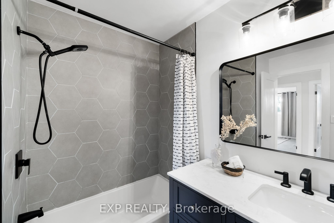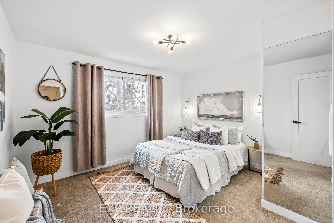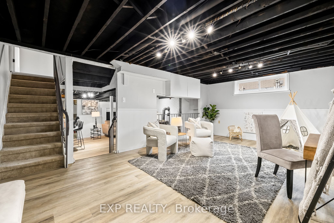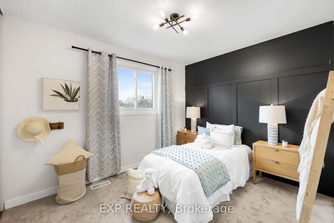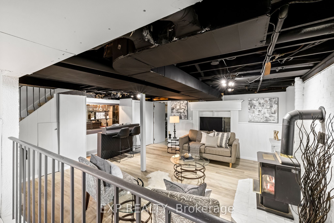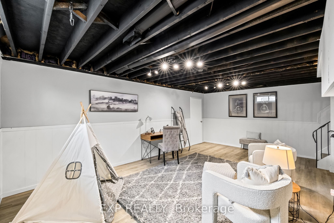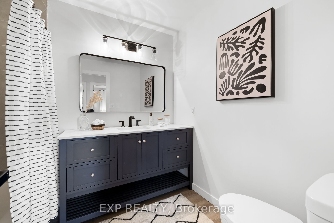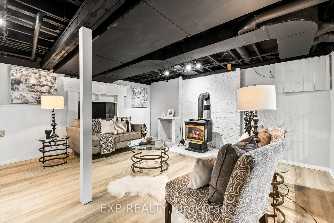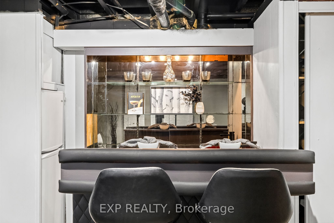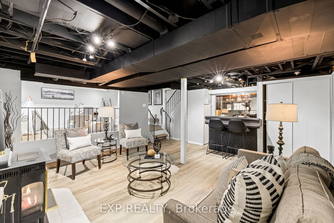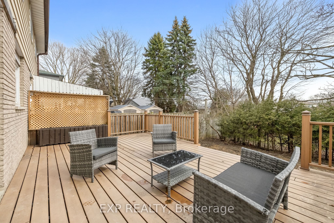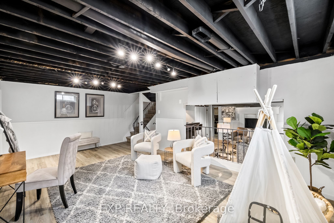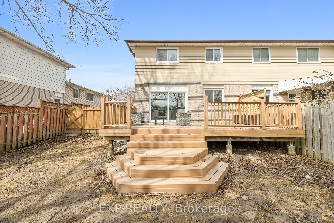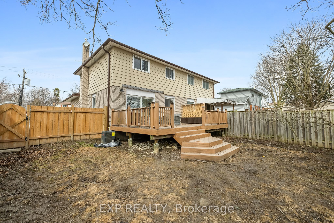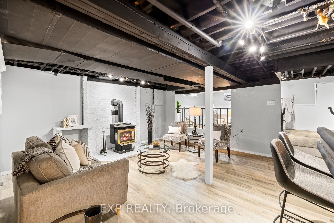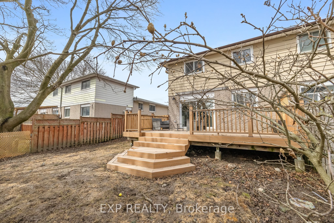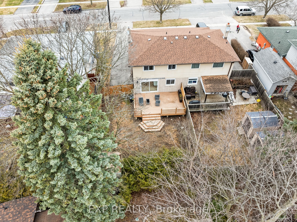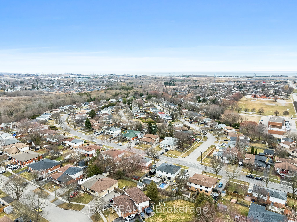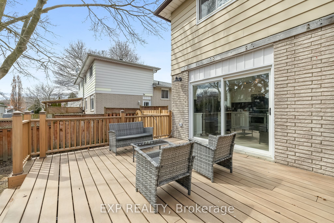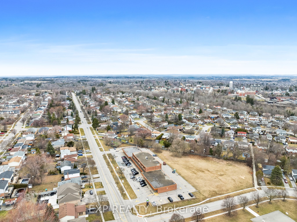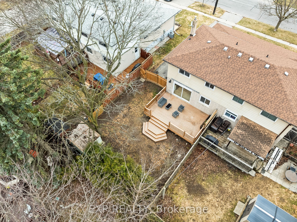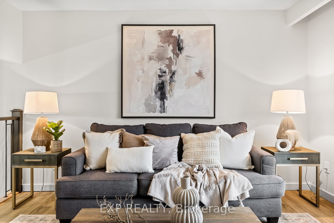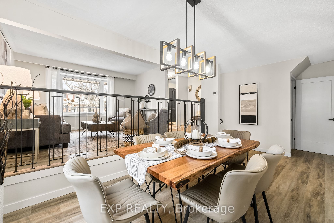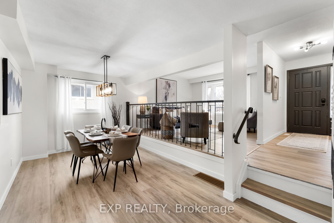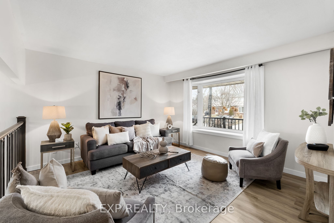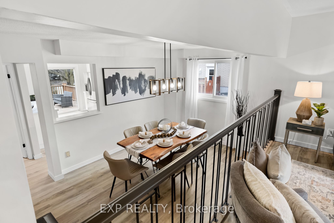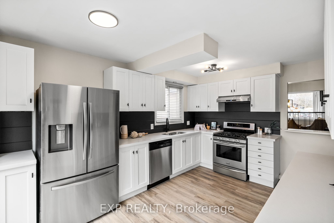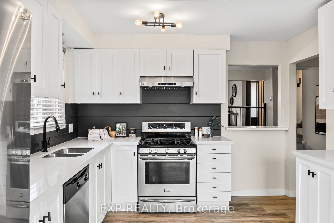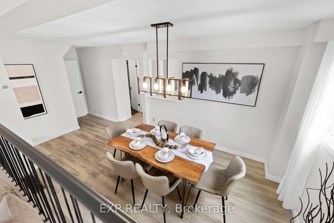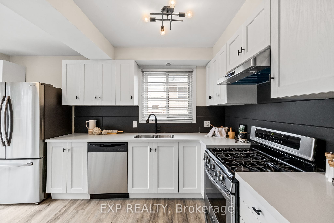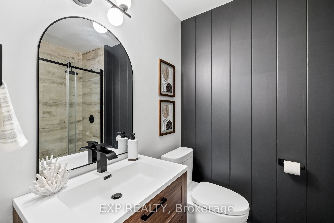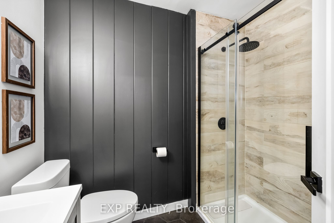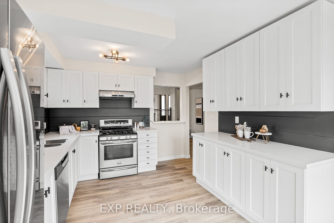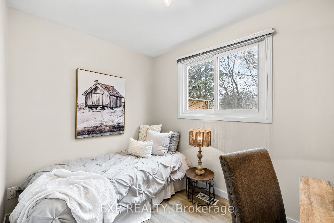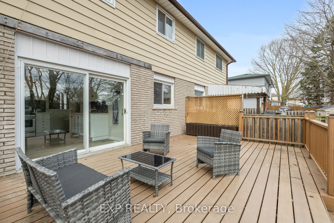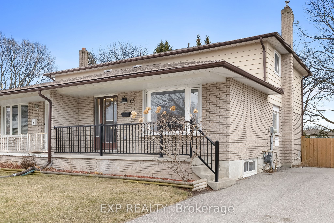
$649,888
Est. Payment
$2,482/mo*
*Based on 20% down, 4% interest, 30-year term
Listed by EXP REALTY
Semi-Detached •MLS #E12058913•New
Room Details
| Room | Features | Level |
|---|---|---|
Living Room 3.84 × 4.08 m | Bay WindowOverlooks DiningMetal Railing | Main |
Dining Room 5.23 × 2.95 m | Vinyl FloorPass ThroughWindow | Main |
Kitchen 4.49 × 3.25 m | Sliding DoorsUndermount SinkUpdated | Main |
Bedroom 4 3.26 × 2.83 m | South ViewVinyl FloorWindow | Main |
Primary Bedroom 3.44 × 3.79 m | Double ClosetSouth ViewBroadloom | Second |
Bedroom 2 3.32 × 2.73 m | BroadloomWest ViewCloset | Second |
Client Remarks
Step into a home that feels brand new from the moment you walk in. The main floor is a showcase of modern updates and thoughtful design, featuring brand new luxury vinyl flooring that flows seamlessly throughout. The fully renovated kitchen(2024) with new cabinetry, quartz counter tops, light fixtures and stainless steel appliances. The adjacent dining and living areas are accented by fresh paint & a stunning new modern railing. The newly renovated bathroom is a showstopper, boasting a walk-in shower & quartz counters. From the kitchen, sliding doors lead to a spacious composite deck perfect for relaxing or entertaining outdoors. The second floor is a blend of comfort and style. Each bedroom offers soft carpeting underfoot and tasteful accent walls. The standout feature is the renovated bathroom(2024) with a brand new vanity, light fixtures & a sleek tub/shower combo with fresh tile offering both functionality and elegance. The basement redefines comfort and style. This beautifully finished lower level offers the ultimate retreat for relaxing or entertaining. Whether you're entertaining or enjoying a quiet night the gas fireplace adds a warm and inviting ambience that instantly makes the space feel like home. The built-in wet bar is the perfect complement, ideal for mixing cocktails or enjoying a glass of wine with friends. With distinct areas for lounging, working, or play, this versatile space offers something for everyone. The new(2023) duct & gas work, furnace and air conditioner modernize this home compared to it's neighbours. Enjoy a short walk to schools, trails, charming downtown shops and all the exciting events Bowmanville has to offer year-round. Plus, with quick access to both the 401 and 418, commuting is a breeze making this the ideal spot for active families and busy professionals alike!
About This Property
17 Lawrence Crescent, Clarington, L1C 3M7
Home Overview
Basic Information
Walk around the neighborhood
17 Lawrence Crescent, Clarington, L1C 3M7
Shally Shi
Sales Representative, Dolphin Realty Inc
English, Mandarin
Residential ResaleProperty ManagementPre Construction
Mortgage Information
Estimated Payment
$0 Principal and Interest
 Walk Score for 17 Lawrence Crescent
Walk Score for 17 Lawrence Crescent

Book a Showing
Tour this home with Shally
Frequently Asked Questions
Can't find what you're looking for? Contact our support team for more information.
Check out 100+ listings near this property. Listings updated daily
See the Latest Listings by Cities
1500+ home for sale in Ontario

Looking for Your Perfect Home?
Let us help you find the perfect home that matches your lifestyle
