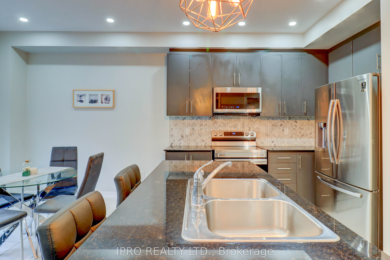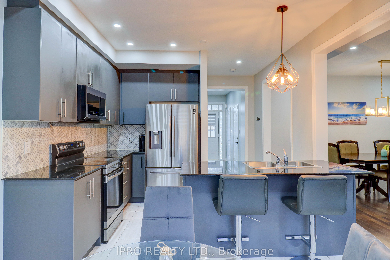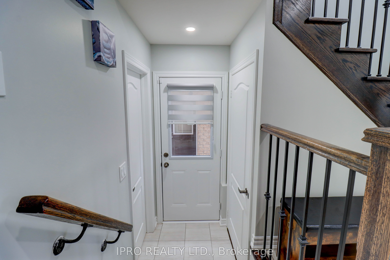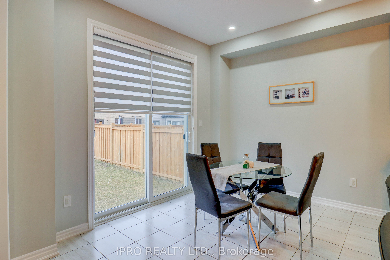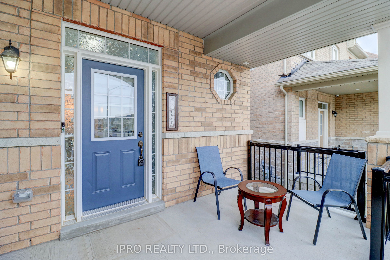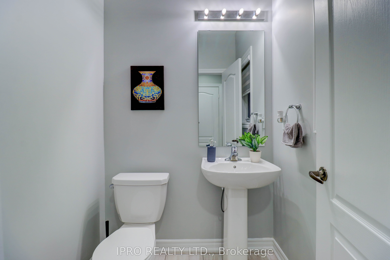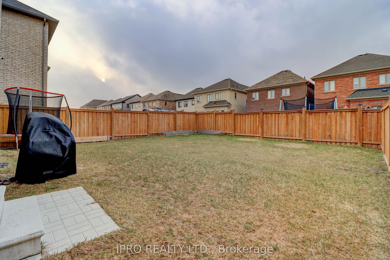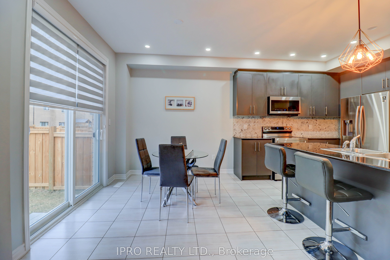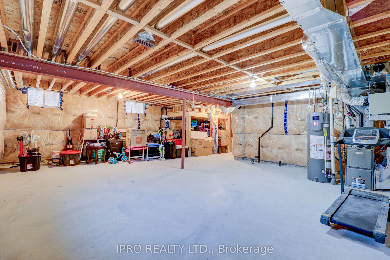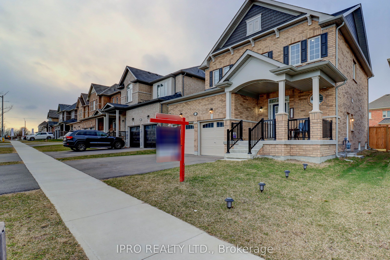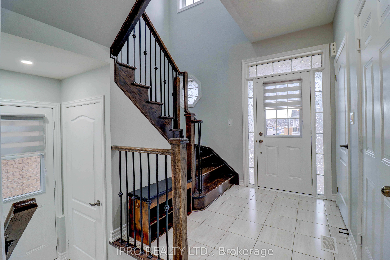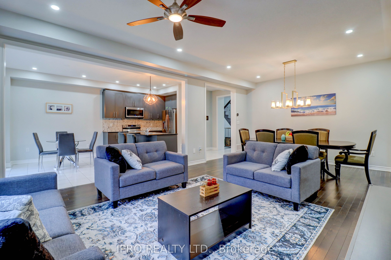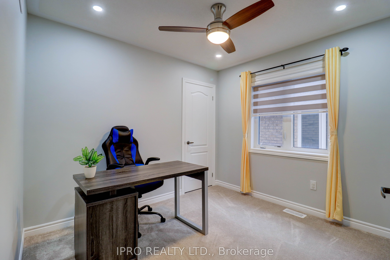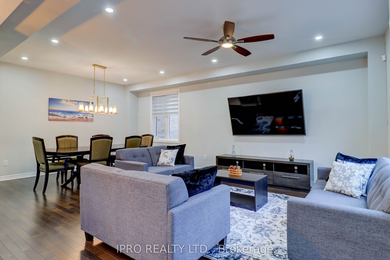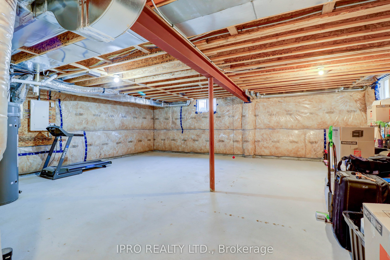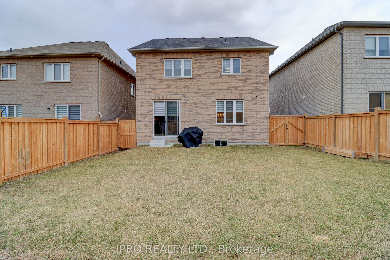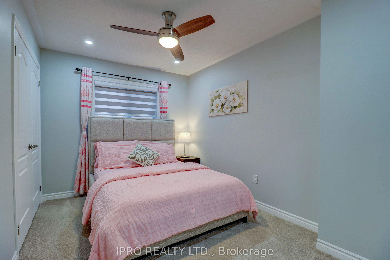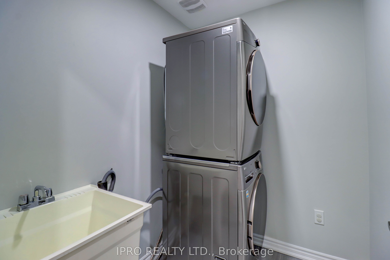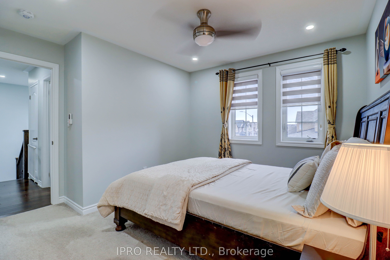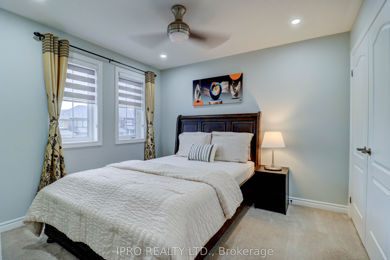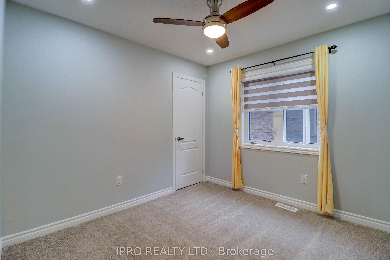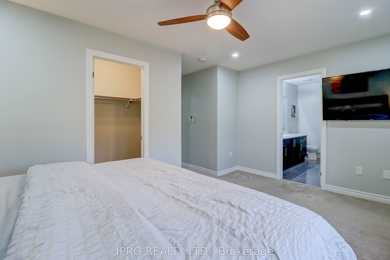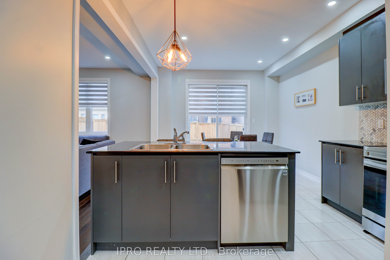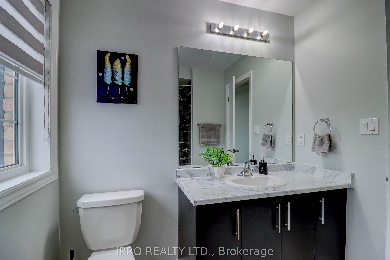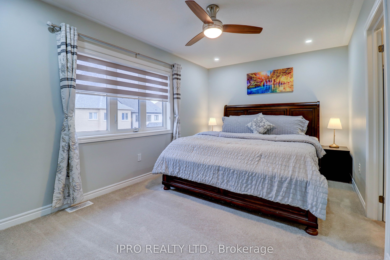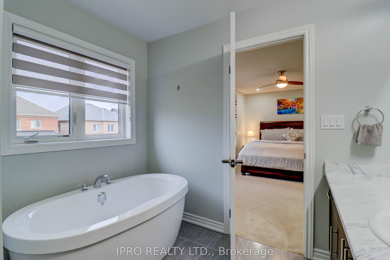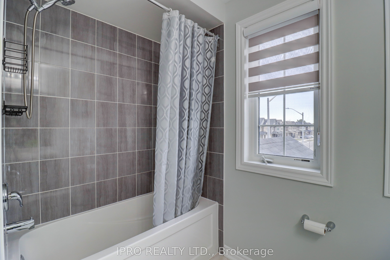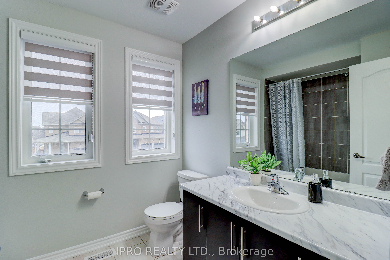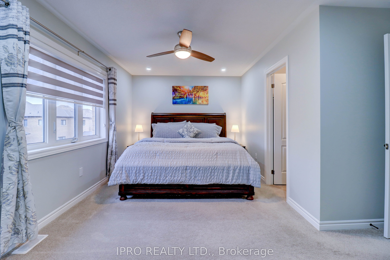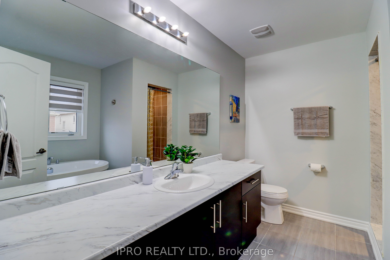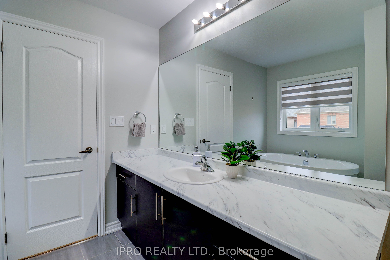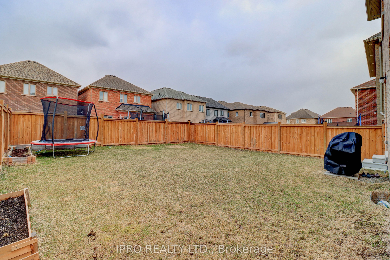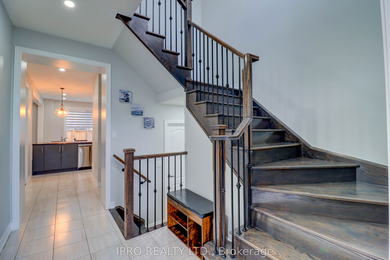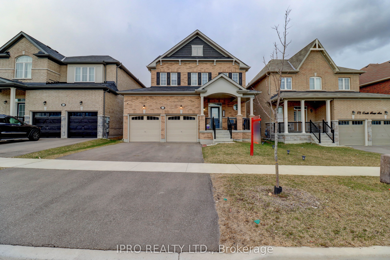
$899,900
Est. Payment
$3,437/mo*
*Based on 20% down, 4% interest, 30-year term
Listed by IPRO REALTY LTD.
Detached•MLS #E12074394•New
Price comparison with similar homes in Clarington
Compared to 38 similar homes
-14.0% Lower↓
Market Avg. of (38 similar homes)
$1,045,880
Note * Price comparison is based on the similar properties listed in the area and may not be accurate. Consult licences real estate agent for accurate comparison
Room Details
| Room | Features | Level |
|---|---|---|
Dining Room 4.46 × 3.1 m | Hardwood FloorPot Lights | Main |
Kitchen 3.46 × 3.01 m | Quartz CounterBacksplashBreakfast Bar | Main |
Primary Bedroom 4.87 × 3.04 m | 4 Pc EnsuiteBroadloomPot Lights | Second |
Bedroom 2 3.1 × 3.29 m | BroadloomPot LightsCloset | Second |
Bedroom 3 3.08 × 2.74 m | BroadloomPot LightsCloset | Second |
Bedroom 4 3.71 × 2.74 m | BroadloomPot LightsCloset | Second |
Client Remarks
Embrace A Life Of Luxury W/ This Elegant Sun Filled Only 4 Years Old 4 Br Detached House On 40FT LOT In Bowmanville's Most Desirable Community.This HighCastle Build Home Boasts Luxury At Every Turn With Huge Porch & You Are Greeted By 9ft Ceilings On The Main Floor, Immediately Setting A Tone Of Grandeur And Spaciousness. The Interior Is Impeccably Designed With Sprayed Texture & Smooth Ceilings, Hardwood Stair Case With Iron Pickets & Pot Lights, Great Room Adding Warmth And Ambiance To Both The Living And Dining Areas. One Of The Highlights Of The Home Is The Upgraded Chefs Gourmet Kitchen, Equipped With S/S Appliances, A Break Fast Bar Perfect For Food Preparation Or Casual Dining.Custom Backsplash, Pendant Light, Quartz Counter Tops ,Tall Cabinets. This Home Continues To Impress With Its Luxurious Features And Thoughtful Design. The Master Suite Is A True Retreat With A Spacious Layout, An 4 Pc Ensuite Bathroom, Free Standing Tub, W/I Closet, Pot Lights Offering Both Comfort And Convenience. Additionally, There Are Three Other Generously Sized Bedrooms On The Second Level, Each With Ample Closet Space, Ensuring That Everyone In The Household Has Their Own Private Haven With One Other Washrooms On This Level. SIDE DOOR BY THE BUILDER. Zebra Blinds & Curtains. Entrance Of The House Through Garage. Close To Hwy, School & Park.
About This Property
168 Ronald Hooper Avenue, Clarington, L1C 7E4
Home Overview
Basic Information
Walk around the neighborhood
168 Ronald Hooper Avenue, Clarington, L1C 7E4
Shally Shi
Sales Representative, Dolphin Realty Inc
English, Mandarin
Residential ResaleProperty ManagementPre Construction
Mortgage Information
Estimated Payment
$0 Principal and Interest
 Walk Score for 168 Ronald Hooper Avenue
Walk Score for 168 Ronald Hooper Avenue

Book a Showing
Tour this home with Shally
Frequently Asked Questions
Can't find what you're looking for? Contact our support team for more information.
See the Latest Listings by Cities
1500+ home for sale in Ontario

Looking for Your Perfect Home?
Let us help you find the perfect home that matches your lifestyle
