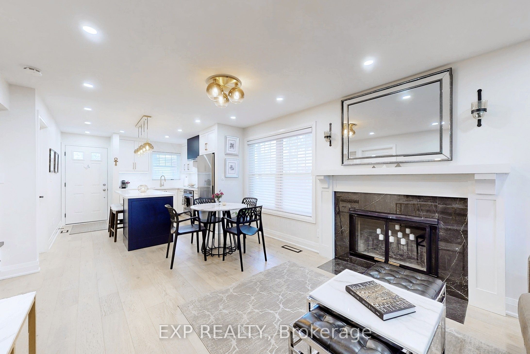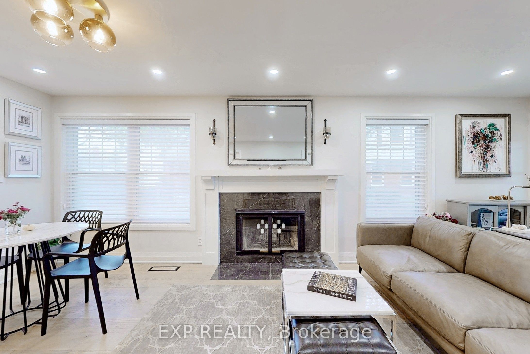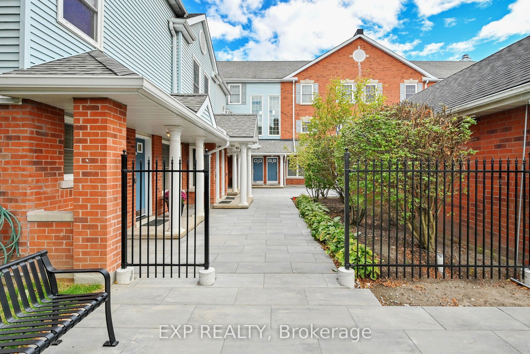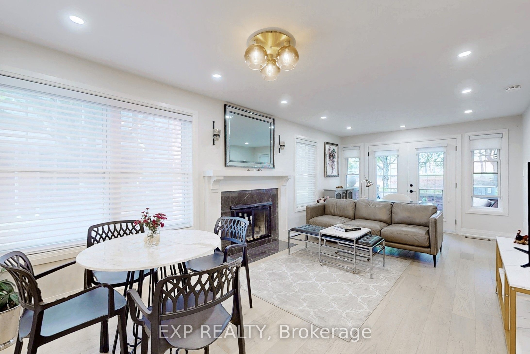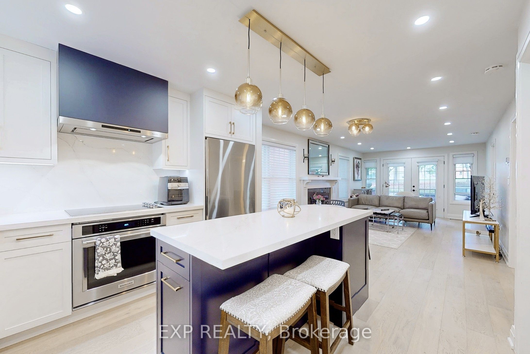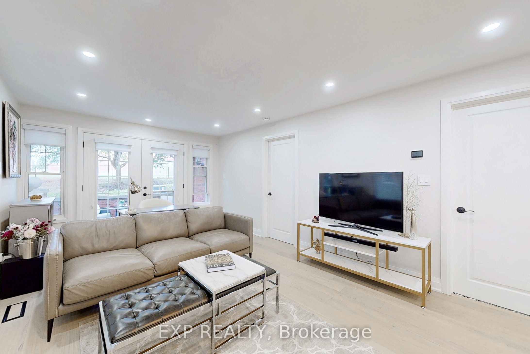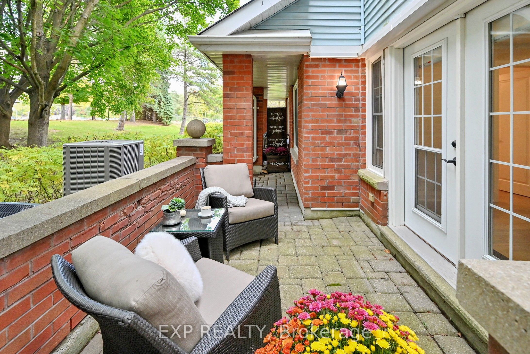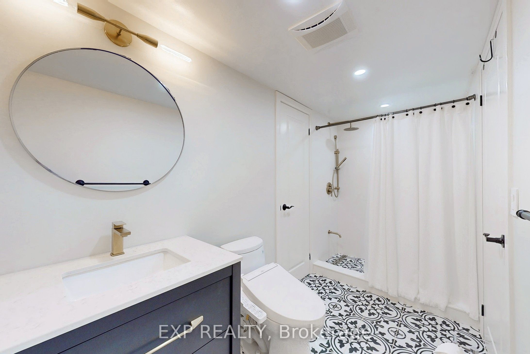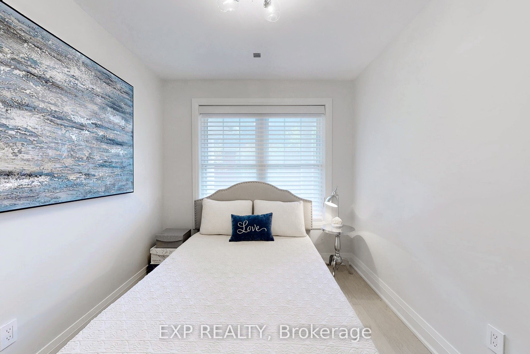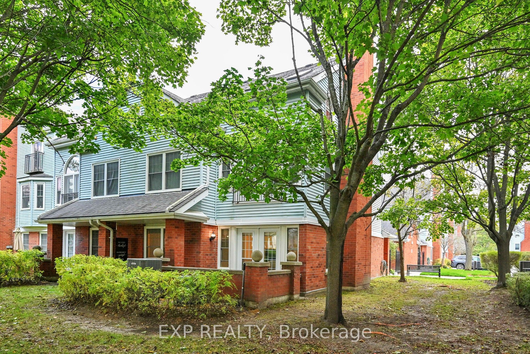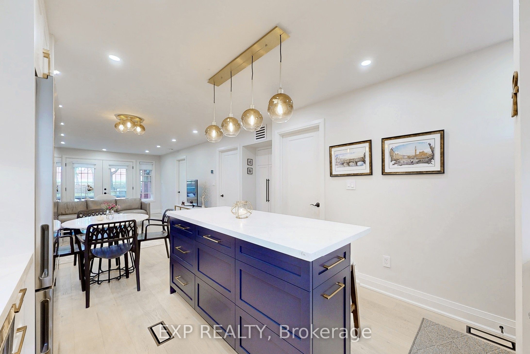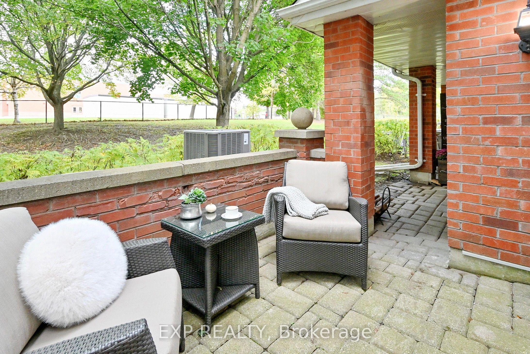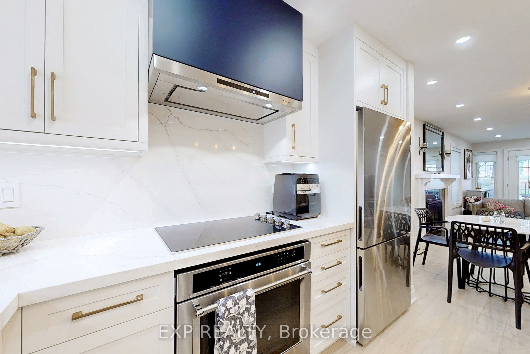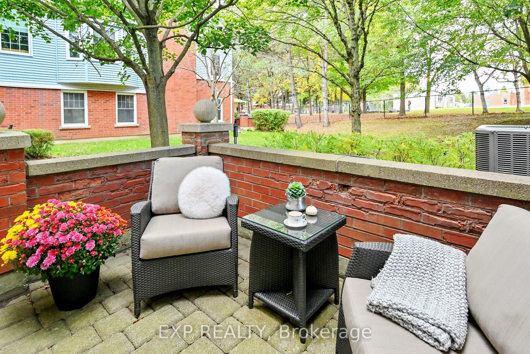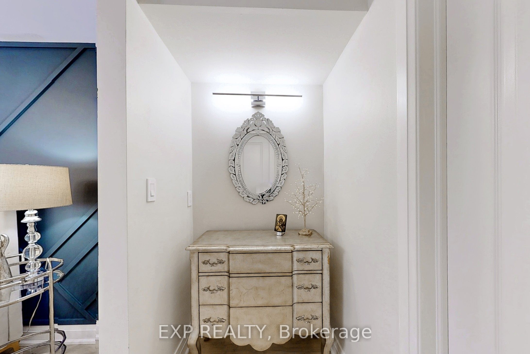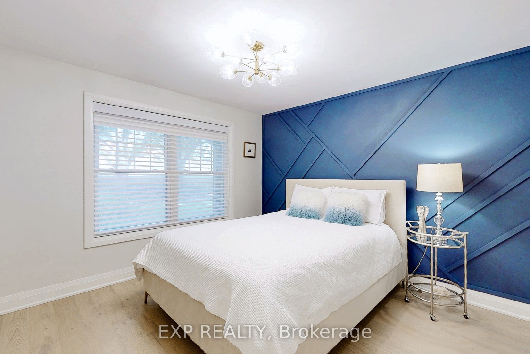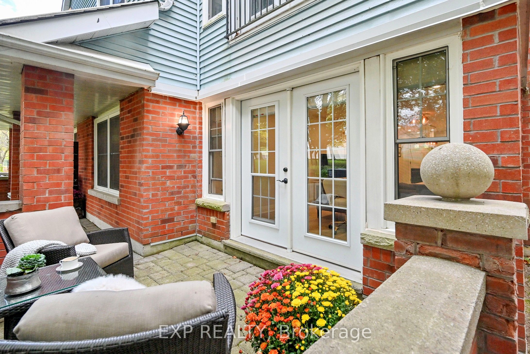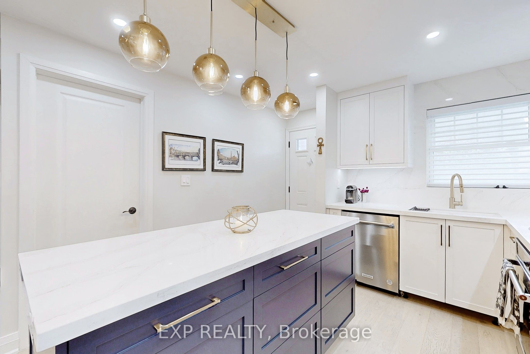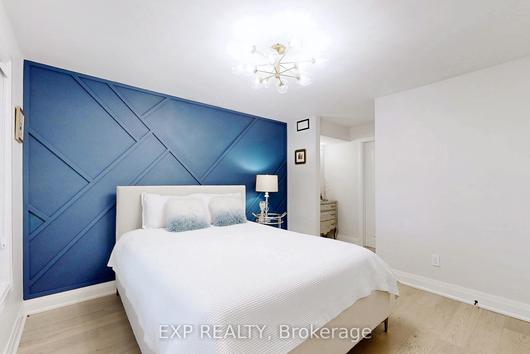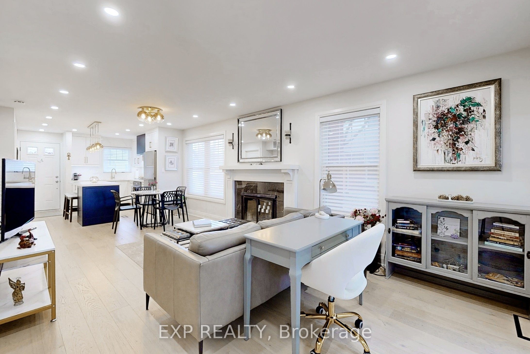
$654,888
Est. Payment
$2,501/mo*
*Based on 20% down, 4% interest, 30-year term
Listed by EXP REALTY
Condo Townhouse•MLS #E12119382•New
Included in Maintenance Fee:
Common Elements
Water
Building Insurance
Parking
Price comparison with similar homes in Clarington
Compared to 1 similar home
63.8% Higher↑
Market Avg. of (1 similar homes)
$399,900
Note * Price comparison is based on the similar properties listed in the area and may not be accurate. Consult licences real estate agent for accurate comparison
Room Details
| Room | Features | Level |
|---|---|---|
Living Room 6.85 × 3.58 m | FireplacePot LightsW/O To Terrace | Main |
Dining Room 6.85 × 3.58 m | Combined w/LivingHardwood FloorOpen Concept | Main |
Kitchen 3.25 × 2.24 m | Quartz CounterStainless Steel ApplPot Lights | Main |
Primary Bedroom 3.45 × 3.45 m | Walk-In Closet(s)Large Window | Main |
Bedroom 2 3.23 × 2.47 m | Carpet FreeLarge WindowCloset | Main |
Client Remarks
8 Reasons to Buy This Home Prestigious Parkwood Village Location End unit bungalow townhouse in a serene, sought-after community. Modern Upgrades Fully renovated top-to-bottom with engineered wood floors and sleek pot lighting. Gourmet Kitchen Custom design with built in KitchenAid appliances, quartz counters, and an island for cooking and storage. Private Terrace Peaceful outdoor space with beautiful greenspace views. Cozy Fireplace Woodburning feature adds warmth and charm to the open concept living area. Luxury Owners Suite Spacious walk-in closet and spa like bathroom access. Versatile Second Bedroom Ideal for guests, a home office, or flex space. Prime Location & Amenities Tennis court, car wash stations, walking trails, and close to shopping, dining, and transit. Additional Features: IN suite laundry, newer furnace and hot water tank (2022). An ideal blend of modern comfort and natural tranquility this is the one you've been waiting for!
About This Property
1665 Nash Road, Clarington, L1E 1S8
Home Overview
Basic Information
Amenities
Party Room/Meeting Room
Visitor Parking
Tennis Court
Walk around the neighborhood
1665 Nash Road, Clarington, L1E 1S8
Shally Shi
Sales Representative, Dolphin Realty Inc
English, Mandarin
Residential ResaleProperty ManagementPre Construction
Mortgage Information
Estimated Payment
$0 Principal and Interest
 Walk Score for 1665 Nash Road
Walk Score for 1665 Nash Road

Book a Showing
Tour this home with Shally
Frequently Asked Questions
Can't find what you're looking for? Contact our support team for more information.
See the Latest Listings by Cities
1500+ home for sale in Ontario

Looking for Your Perfect Home?
Let us help you find the perfect home that matches your lifestyle


