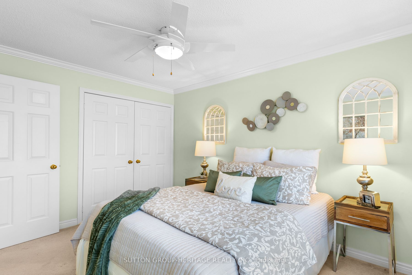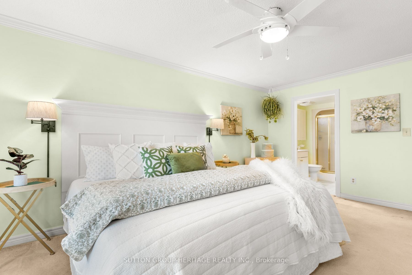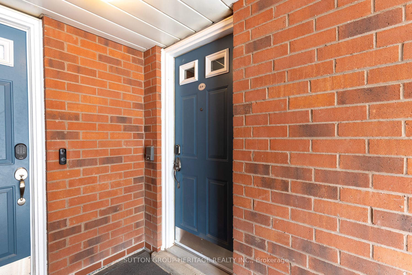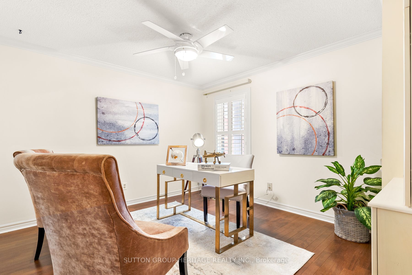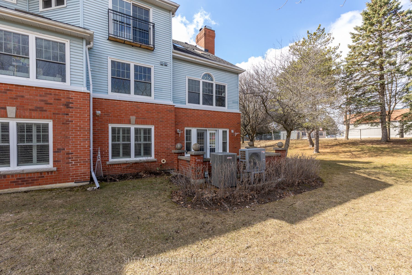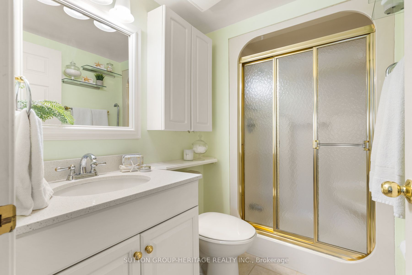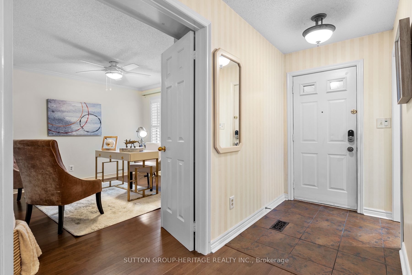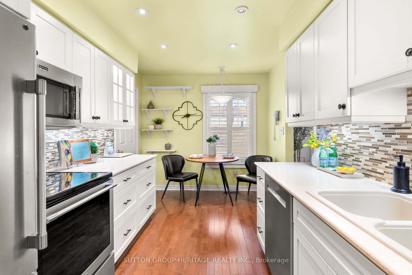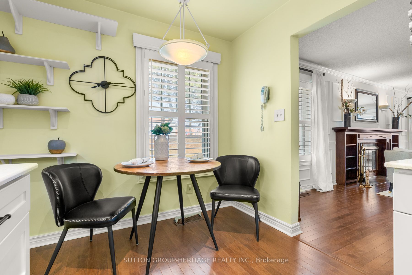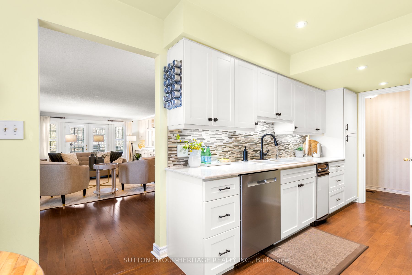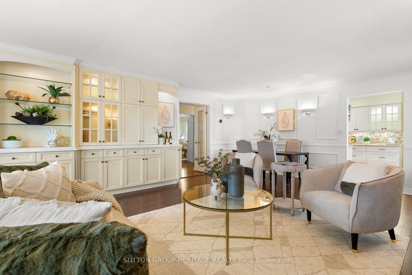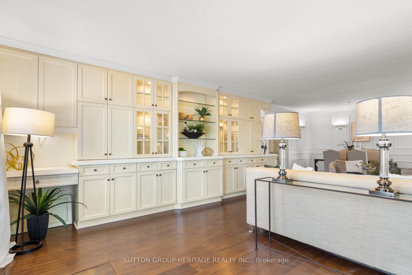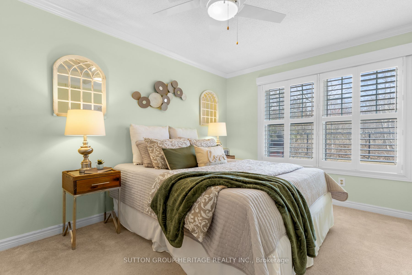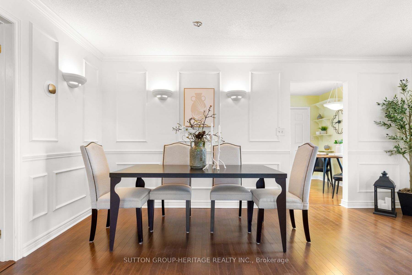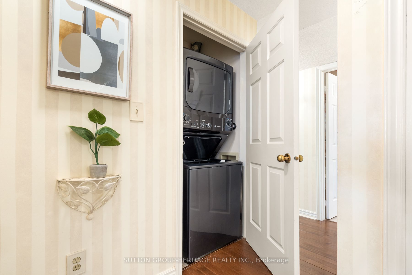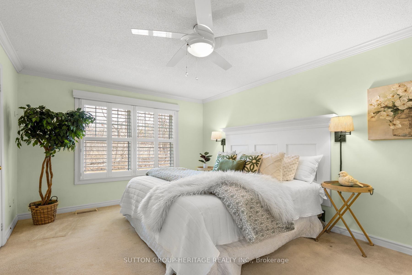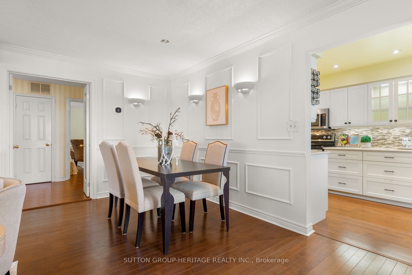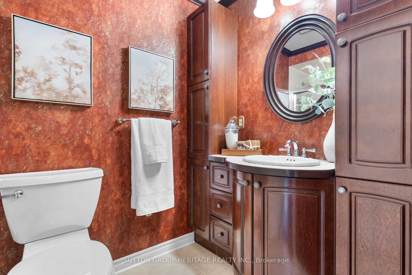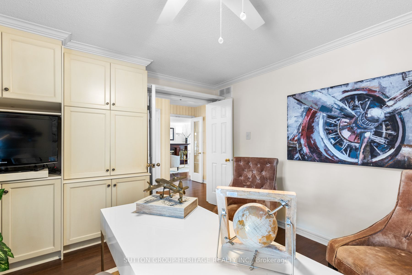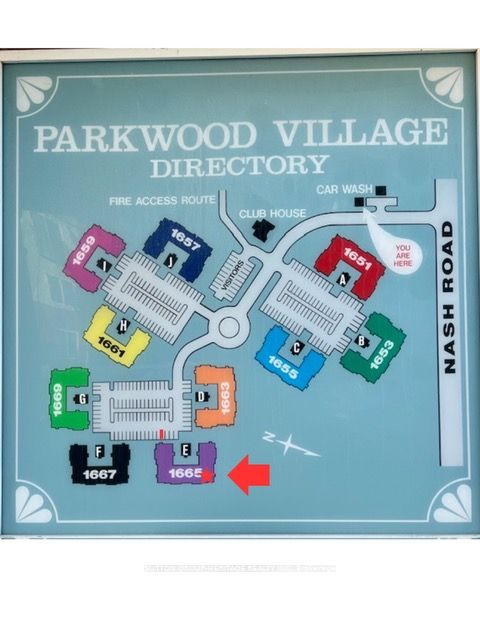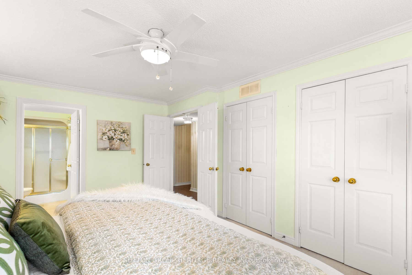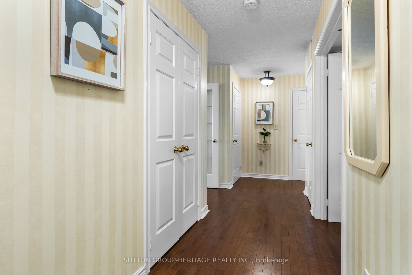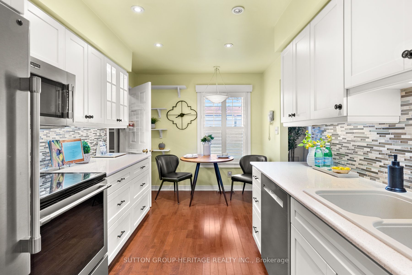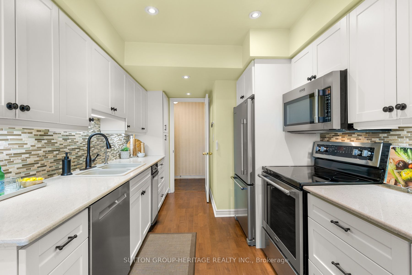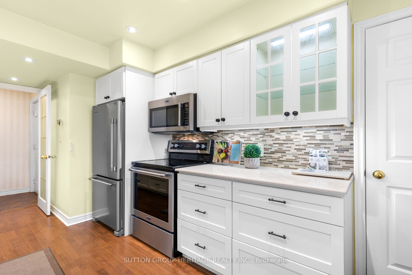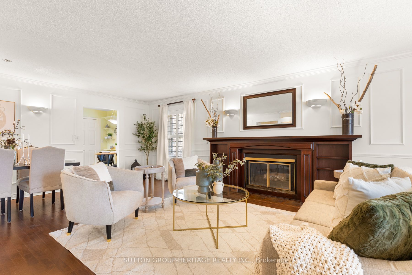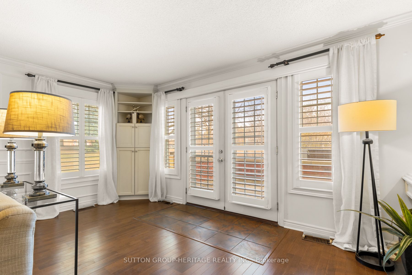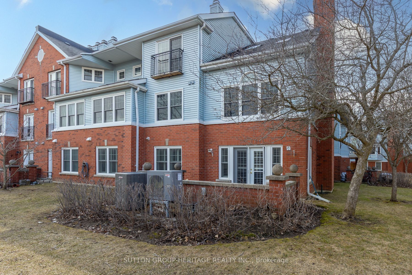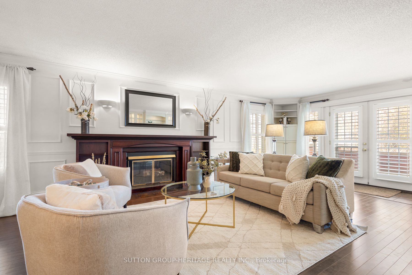
$649,000
Est. Payment
$2,479/mo*
*Based on 20% down, 4% interest, 30-year term
Listed by SUTTON GROUP-HERITAGE REALTY INC.
Condo Townhouse•MLS #E12045244•New
Included in Maintenance Fee:
Common Elements
Water
Price comparison with similar homes in Clarington
Compared to 1 similar home
-16.8% Lower↓
Market Avg. of (1 similar homes)
$779,900
Note * Price comparison is based on the similar properties listed in the area and may not be accurate. Consult licences real estate agent for accurate comparison
Room Details
| Room | Features | Level |
|---|---|---|
Living Room 5.4 × 4.7 m | Hardwood FloorFireplaceW/O To Patio | Ground |
Dining Room 2.6 × 4.7 m | Hardwood FloorOpen Concept | Ground |
Kitchen 4.7 × 2.4 m | Hardwood FloorQuartz CounterStainless Steel Appl | Ground |
Primary Bedroom 4.9 × 3.3 m | BroadloomEnsuite BathHis and Hers Closets | Ground |
Bedroom 2 3.7 × 2.6 m | BroadloomLarge WindowLarge Closet | Ground |
Bedroom 3 3.3 × 3.2 m | Hardwood Floor | Ground |
Client Remarks
Welcome to an unparalleled level of sophistication and comfort in this luxurious Executive Bungalow Townhouse, situated in the prestigious enclave of Parkwood Village. Every inch of this exquisite end unit is bathed in natural light from its oversized windows, offering a seamless blend of elegance and warmth in 1,450 sq ft of curated living space. Upon entering, the inviting tiled entranceway sets the tone for the remarkable craftsmanship throughout. The lavish living area is graced by a wood-burning fireplace crowned with a gorgeous custom mantle, and custom millwork throughout this space, making it an ideal setting for refined entertaining or tranquil evenings at home. Hardwood floors guide you through this floor plan designed for effortless living on a single level. The renovated kitchen is a chefs dream, featuring gleaming quartz countertops, stainless steel appliances, and an expansive walk-in pantry. The California shutters throughout offer both style and privacy. Adjoining the living area is your private terrace, a serene escape overlooking pristine greenspace, promising unparalleled views and restful quietude. The master suite is a sanctuary of comfort, boasting plush broadloom, his and her closets, and a well appointed ensuite bath. The second bedroom is generously sized with elegant broadloom and majestic windows, while the third bedroom is artfully appointed with hardwood and custom millwork, perfect for a sophisticated home office. Complete with in-suite laundry and set within a vibrant community offering both tennis and forthcoming pickleball courts, your lifestyle here is one of unparalleled convenience and amenities. This exclusive residence promises a harmonious balance of esteemed living and sublime natural beauty, with proximity to charming dining, convenient shopping, and scenic walking trails ensuring that all your desires are effortlessly fulfilled. Awaken your senses to the extraordinary experience living in unrivaled elegance.
About This Property
1665 Nash Road, Clarington, L1E 1S8
Home Overview
Basic Information
Amenities
BBQs Allowed
Party Room/Meeting Room
Tennis Court
Visitor Parking
Walk around the neighborhood
1665 Nash Road, Clarington, L1E 1S8
Shally Shi
Sales Representative, Dolphin Realty Inc
English, Mandarin
Residential ResaleProperty ManagementPre Construction
Mortgage Information
Estimated Payment
$0 Principal and Interest
 Walk Score for 1665 Nash Road
Walk Score for 1665 Nash Road

Book a Showing
Tour this home with Shally
Frequently Asked Questions
Can't find what you're looking for? Contact our support team for more information.
Check out 100+ listings near this property. Listings updated daily
See the Latest Listings by Cities
1500+ home for sale in Ontario

Looking for Your Perfect Home?
Let us help you find the perfect home that matches your lifestyle
