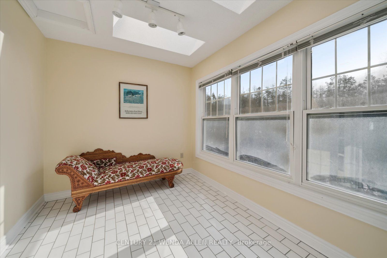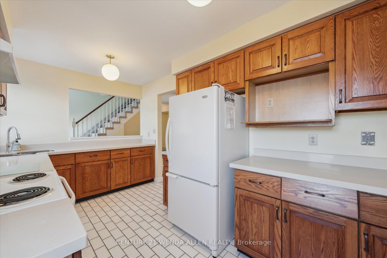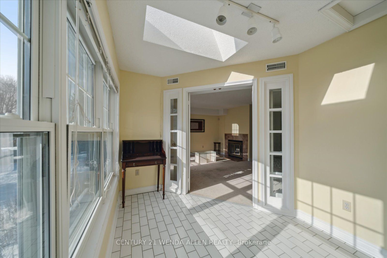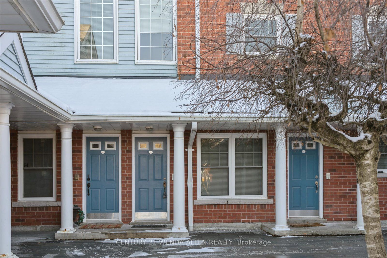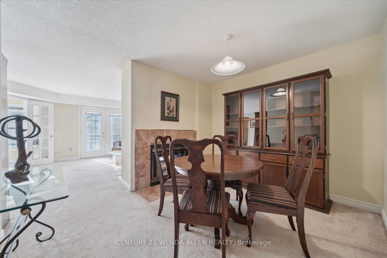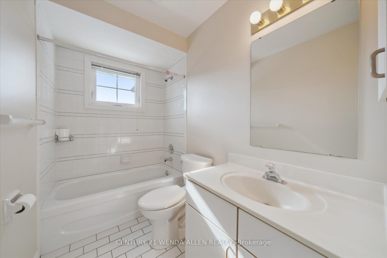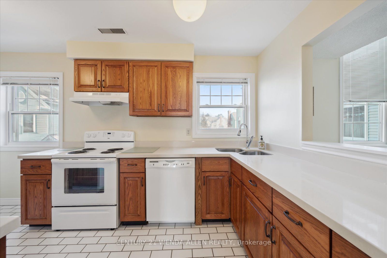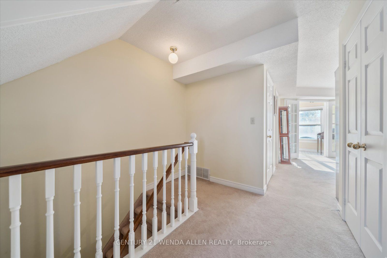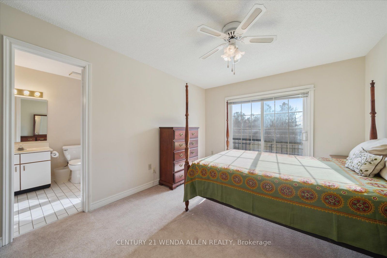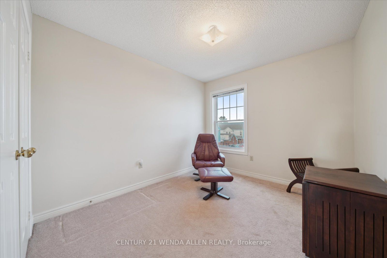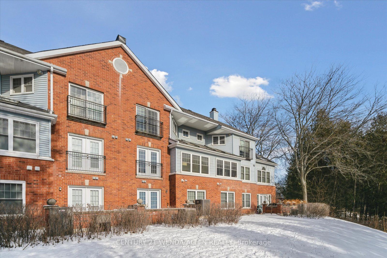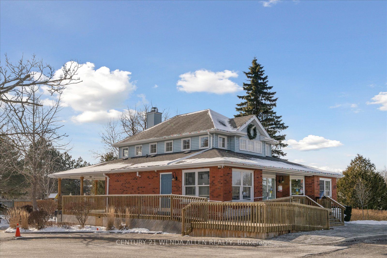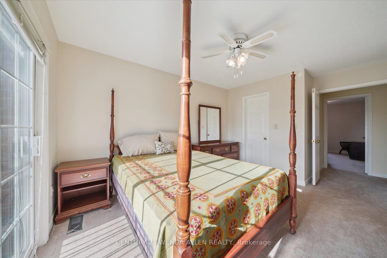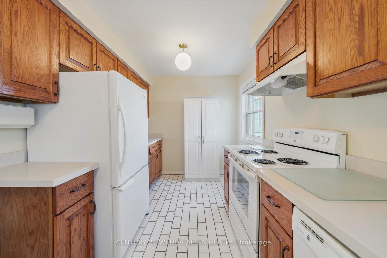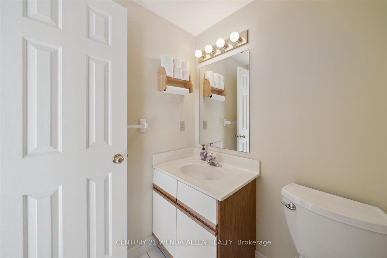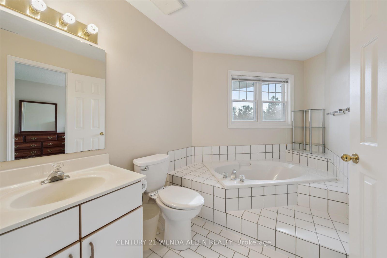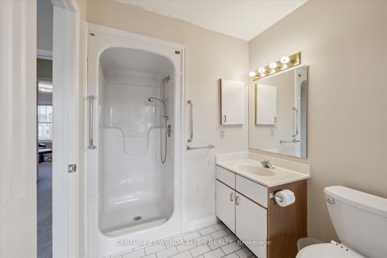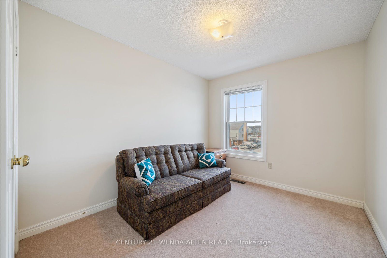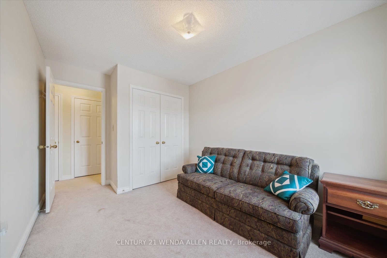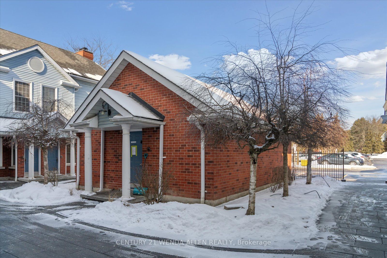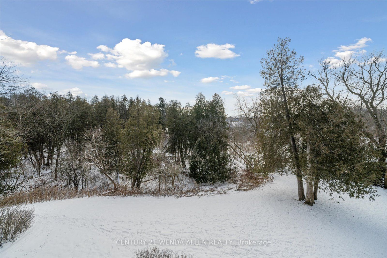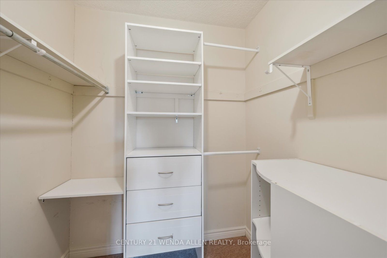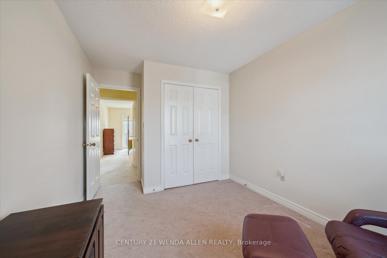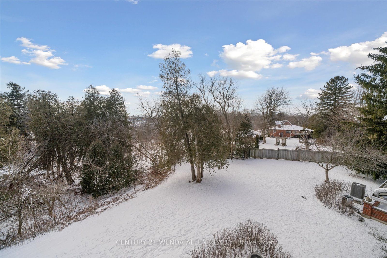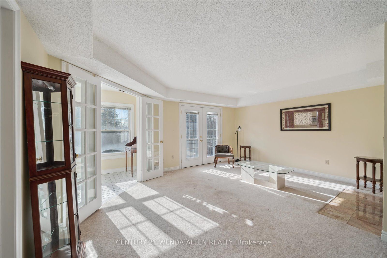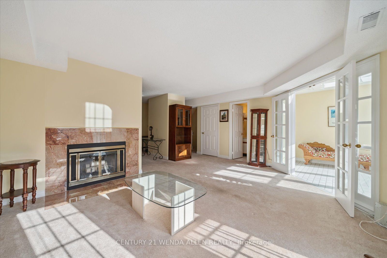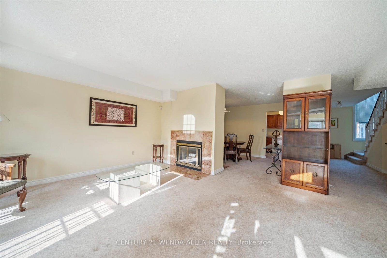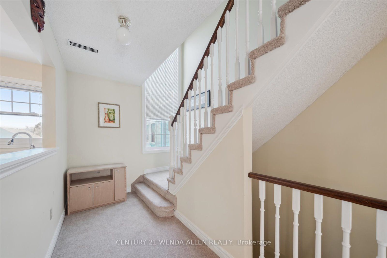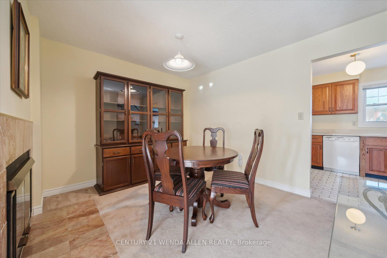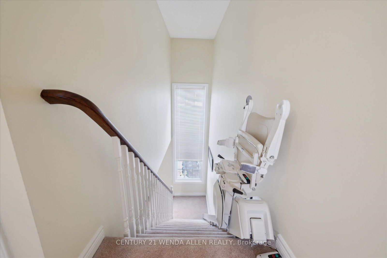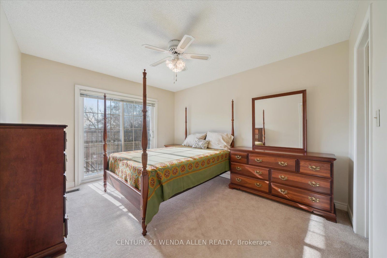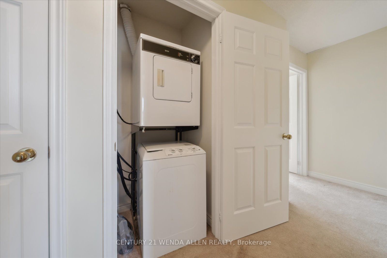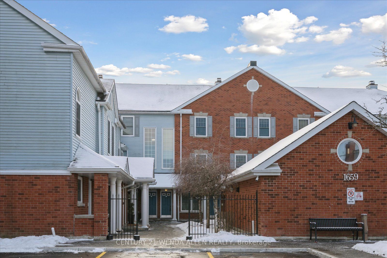
$524,900
Est. Payment
$2,005/mo*
*Based on 20% down, 4% interest, 30-year term
Listed by CENTURY 21 WENDA ALLEN REALTY
Condo Townhouse•MLS #E11956936•Expired
Included in Maintenance Fee:
Water
Common Elements
Building Insurance
Parking
Price comparison with similar homes in Clarington
Compared to 7 similar homes
-41.1% Lower↓
Market Avg. of (7 similar homes)
$890,957
Note * Price comparison is based on the similar properties listed in the area and may not be accurate. Consult licences real estate agent for accurate comparison
Room Details
| Room | Features | Level |
|---|---|---|
Living Room 5.36 × 3.97 m | BroadloomJuliette BalconyFrench Doors | Main |
Dining Room 3.65 × 3 m | Broadloom | Main |
Kitchen 4.42 × 2.52 m | Ceramic Floor | Main |
Primary Bedroom 4.65 × 3.3 m | Broadloom4 Pc EnsuiteWalk-In Closet(s) | Upper |
Bedroom 2 4 × 2.82 m | BroadloomOverlooks Ravine | Upper |
Bedroom 3 4 × 2.75 m | BroadloomLarge Window | Upper |
Client Remarks
Backing onto the ravine, spacious 3-bedroom condo in Parkwood Village, Courtice. Discover this clean, well-kept 2-storey, 3-bedroom, 3-bathroom condominium in the sought-after community of Parkwood Village, Courtice. Offering a thoughtfully designed living space, with the main level boasting an open-concept living and dining area with a Juliette balcony overlooking the ravine. Southwest facing, bright solarium with skylights and floor-to-ceiling windows, perfect for an office or indoor gardening. Convenient 2-piece powder room on the main floor. A chair lift takes you to the second level which features a spacious master bedroom with a Juliette balcony that also overlooks the ravine, a walk-in closet, and a 4-piece en-suite (walk-in shower and soaker tub). Two additional bedrooms with broadloom and ample closet space. Upper-floor laundry for added convenience. Third full bathroom with a tub/shower combination. Enjoy maintenance-free living with beautifully landscaped grounds, renovated courtyards, and no outdoor upkeep required. Parking spot is conveniently located closest to the unit. Steps away from walking trails, local schools, community center, library, shopping, and dining. Ideal for commuters with quick access to Highways 401, 407, 418, future GO Train station, and transit stops. This home combines the best of suburban tranquility with urban accessibility. Don't miss the opportunity to make this exceptional property your own! **EXTRAS** Chair lift from Main floor (second level) to Upper floor (third level)
About This Property
1659 Nash Road, Clarington, L1E 1S8
Home Overview
Basic Information
Amenities
Car Wash
Party Room/Meeting Room
Tennis Court
Visitor Parking
Walk around the neighborhood
1659 Nash Road, Clarington, L1E 1S8
Shally Shi
Sales Representative, Dolphin Realty Inc
English, Mandarin
Residential ResaleProperty ManagementPre Construction
Mortgage Information
Estimated Payment
$0 Principal and Interest
 Walk Score for 1659 Nash Road
Walk Score for 1659 Nash Road

Book a Showing
Tour this home with Shally
Frequently Asked Questions
Can't find what you're looking for? Contact our support team for more information.
Check out 100+ listings near this property. Listings updated daily
See the Latest Listings by Cities
1500+ home for sale in Ontario

Looking for Your Perfect Home?
Let us help you find the perfect home that matches your lifestyle
