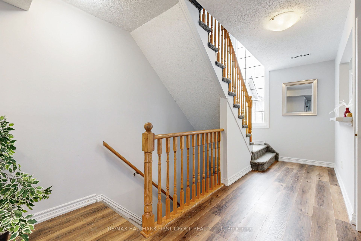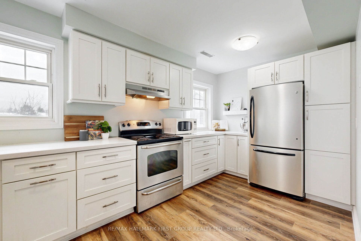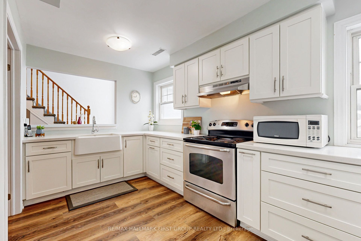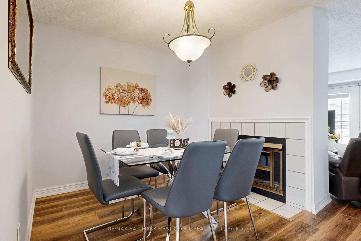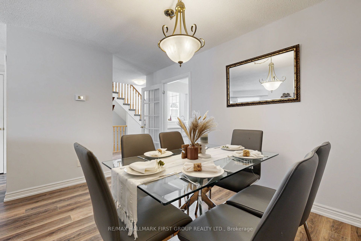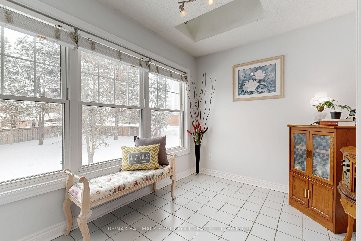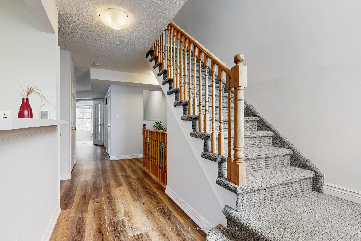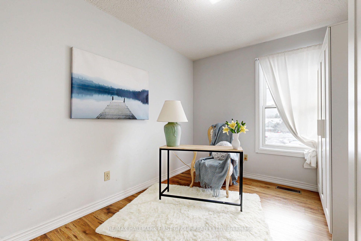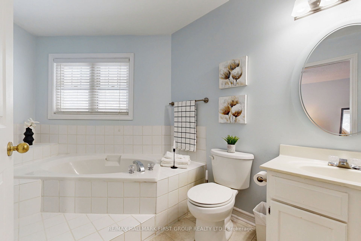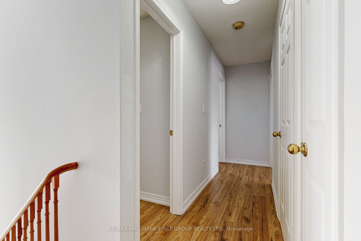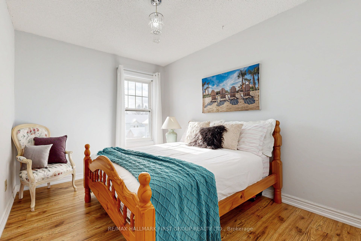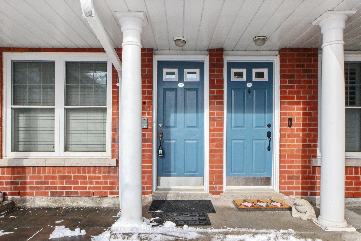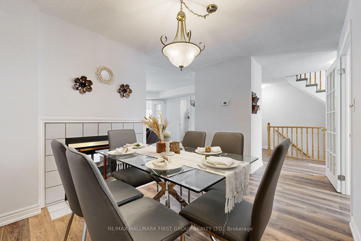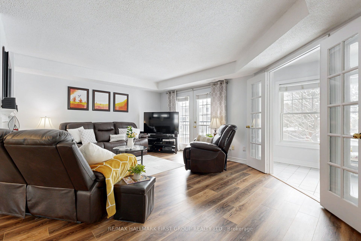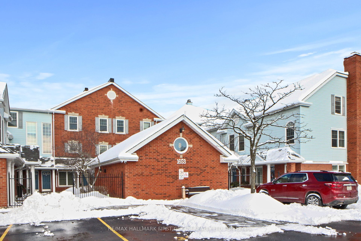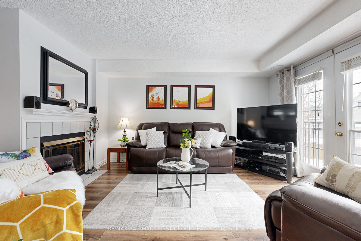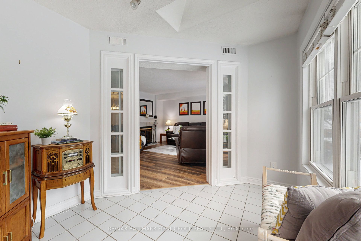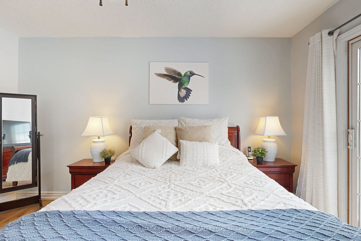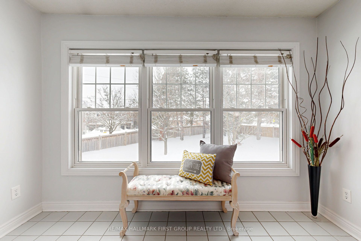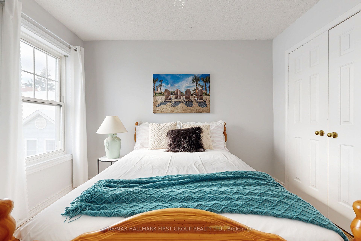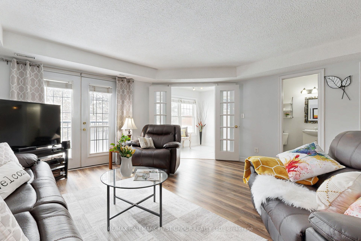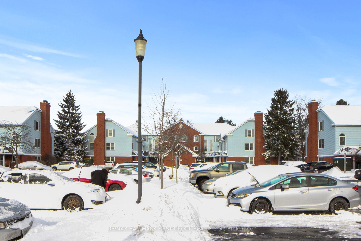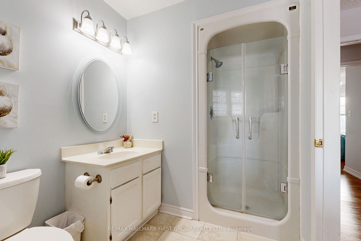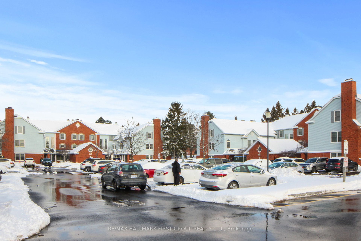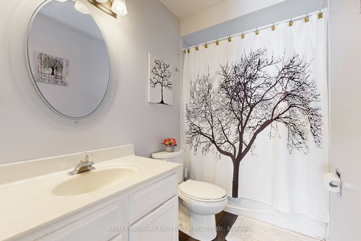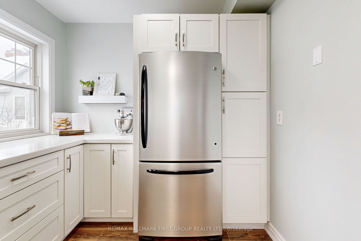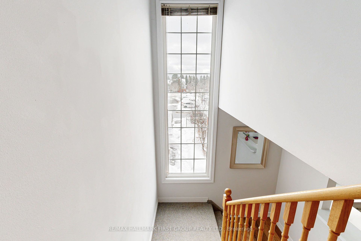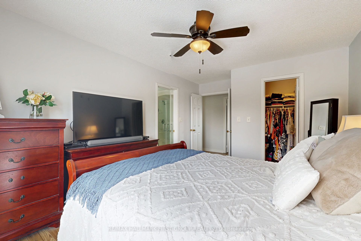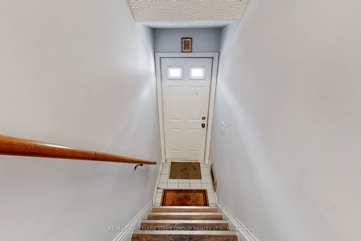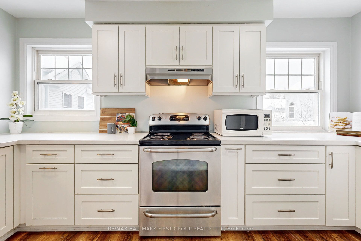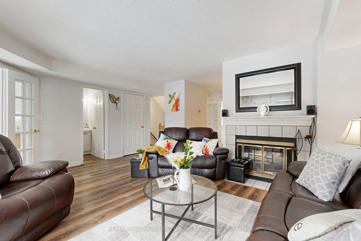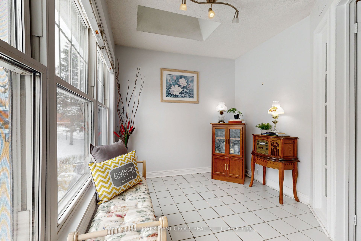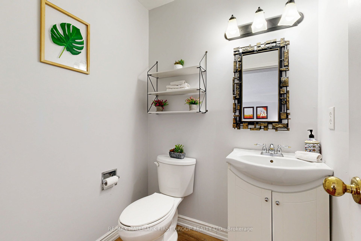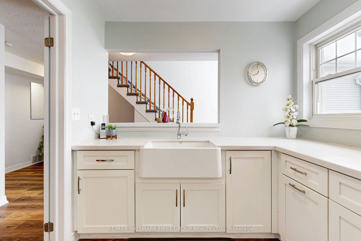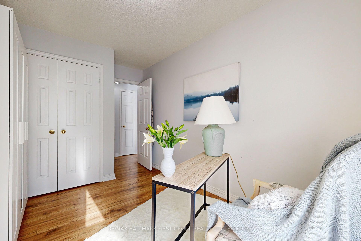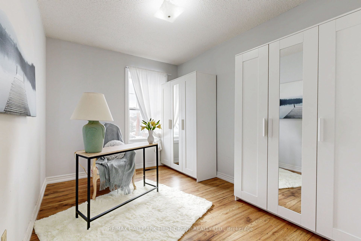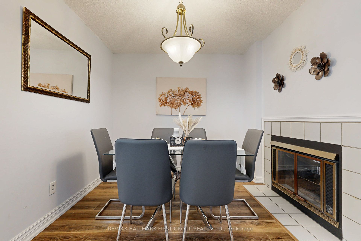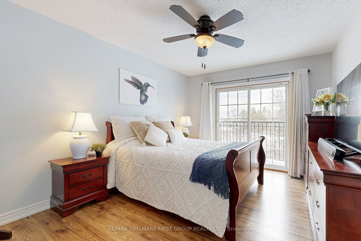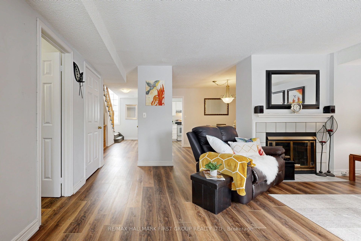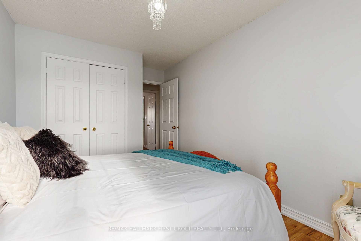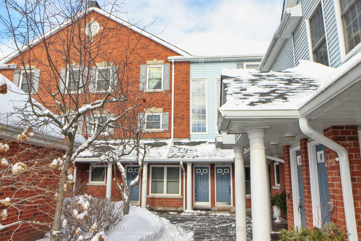
$399,999
Est. Payment
$1,528/mo*
*Based on 20% down, 4% interest, 30-year term
Listed by RE/MAX HALLMARK FIRST GROUP REALTY LTD.
Condo Townhouse•MLS #E12042751•New
Included in Maintenance Fee:
Water
Common Elements
Building Insurance
Parking
Price comparison with similar homes in Clarington
Compared to 7 similar homes
-56.0% Lower↓
Market Avg. of (7 similar homes)
$908,800
Note * Price comparison is based on the similar properties listed in the area and may not be accurate. Consult licences real estate agent for accurate comparison
Room Details
| Room | Features | Level |
|---|---|---|
Kitchen 4.43 × 2.54 m | B/I DishwasherStainless Steel ApplLaminate | Main |
Living Room 5.38 × 4.83 m | FireplaceLarge WindowLaminate | Main |
Dining Room 3.67 × 2.79 m | FireplaceLaminate | Main |
Primary Bedroom 4.97 × 3.34 m | 4 Pc EnsuiteWalk-In Closet(s)Laminate | Upper |
Bedroom 2 3.78 × 2.74 m | Large ClosetSouth ViewLaminate | Upper |
Bedroom 3 3.78 × 2.74 m | Large ClosetSouth ViewLaminate | Upper |
Client Remarks
Beautiful 3Bed 3Bath 1,660 sq. ft. 2-storey condo in Parkwood Village, Courtice! This beautifully upgraded home features an open-concept living and dining area with a charming two-sided fireplace, upgraded laminate flooring (2018), and a renovated kitchen with white cabinetry, quartz countertops, and a large sink. French doors lead to a stunning solarium with skylights and wall-to-wall windows, creating a bright and inviting space. The spacious primary bedroom boasts a Juliette balcony, walk-in closet, and a 4-piece ensuite with a soaker tub and walk-in shower. Two additional bedrooms offer southern exposures and large closets, complemented by a third full bath and upper-level laundry with an updated washer and dryer. Enjoy a low-maintenance lifestyle with all water consumption, exterior maintenance, snow clearing, salting, and year-round garden care included. Residents also have access to tennis and pickleball courts, two car wash bays, and a private storage locker just steps from the unit. The party room is available to all owners at no charge. Conveniently located within walking distance to grocery stores, restaurants, the Courtice Community Centre, and top-rated schools, with easy access to Highways 418, 407, 401, and Oshawa GO. Don't miss this incredible opportunity schedule your viewing today!
About This Property
1653 Nash Road, Clarington, L1E 1S8
Home Overview
Basic Information
Amenities
Car Wash
Party Room/Meeting Room
Visitor Parking
Tennis Court
Walk around the neighborhood
1653 Nash Road, Clarington, L1E 1S8
Shally Shi
Sales Representative, Dolphin Realty Inc
English, Mandarin
Residential ResaleProperty ManagementPre Construction
Mortgage Information
Estimated Payment
$0 Principal and Interest
 Walk Score for 1653 Nash Road
Walk Score for 1653 Nash Road

Book a Showing
Tour this home with Shally
Frequently Asked Questions
Can't find what you're looking for? Contact our support team for more information.
Check out 100+ listings near this property. Listings updated daily
See the Latest Listings by Cities
1500+ home for sale in Ontario

Looking for Your Perfect Home?
Let us help you find the perfect home that matches your lifestyle
