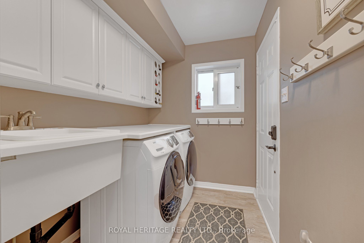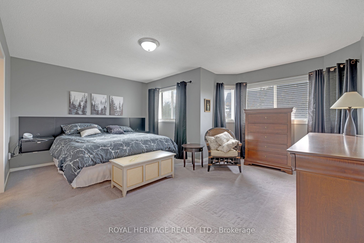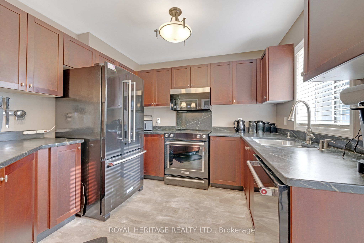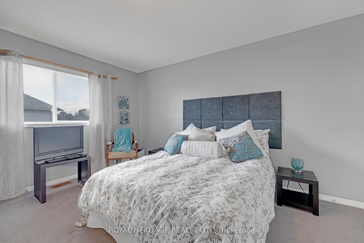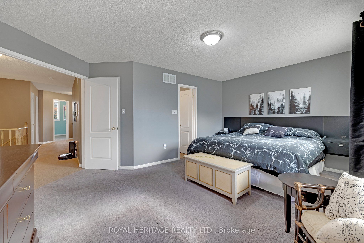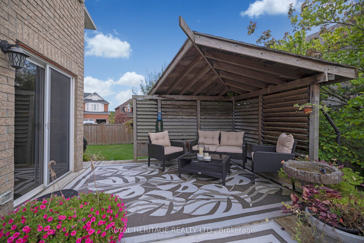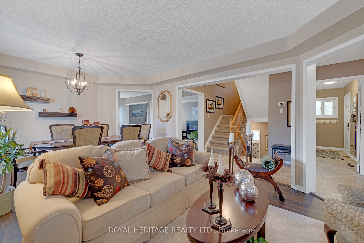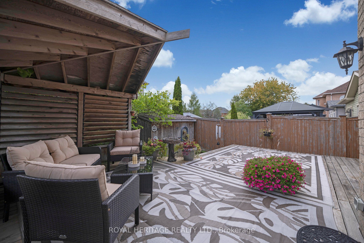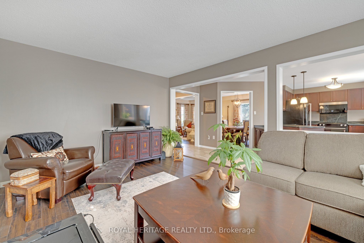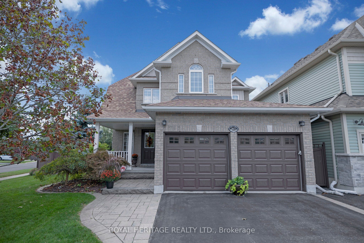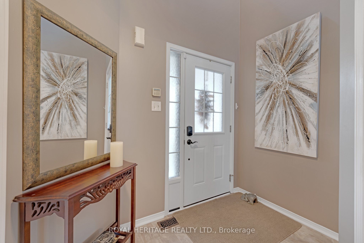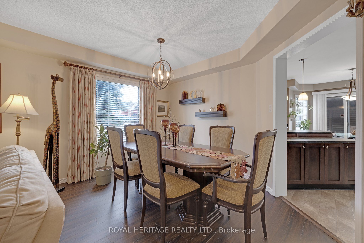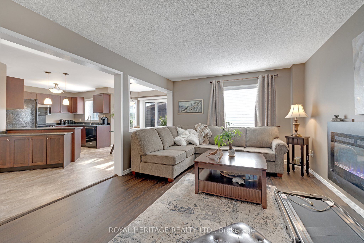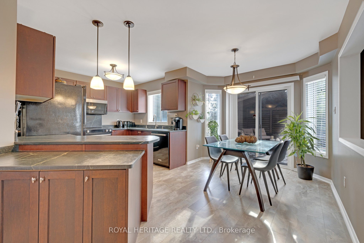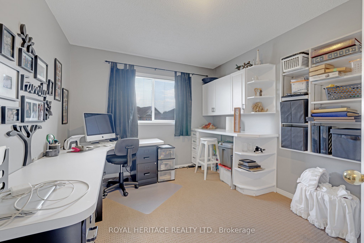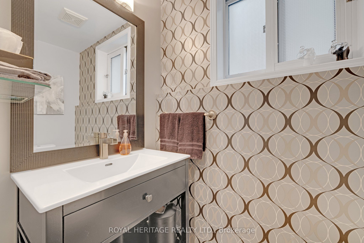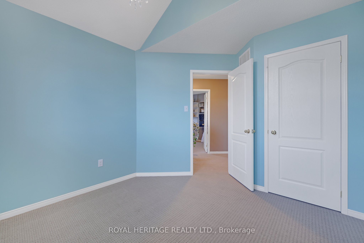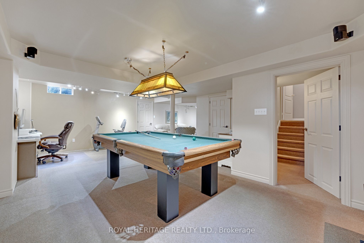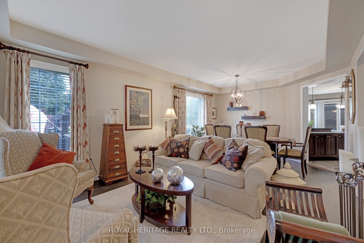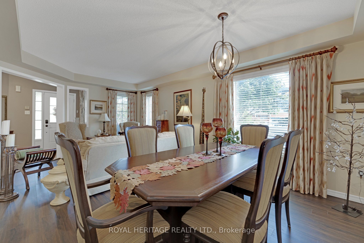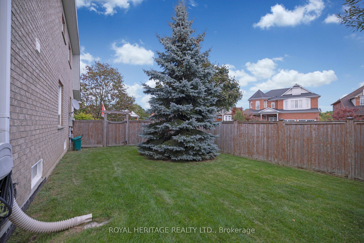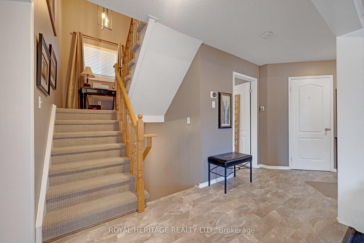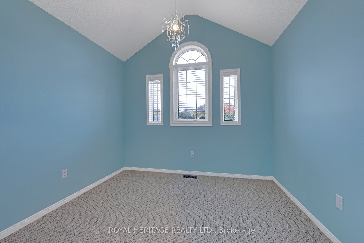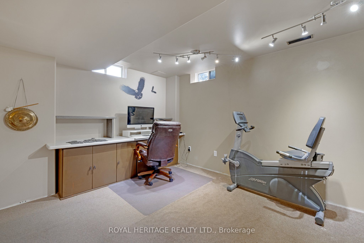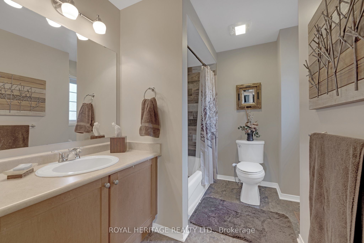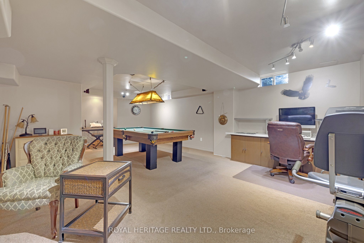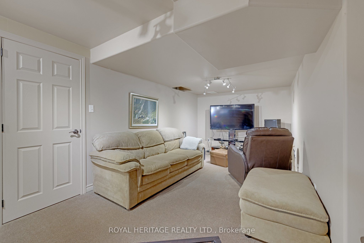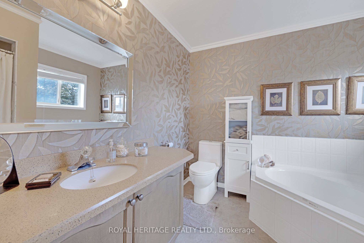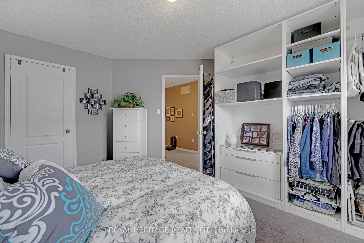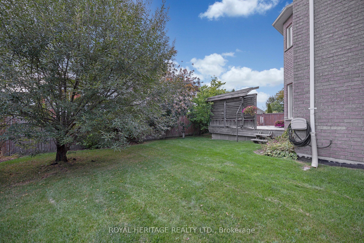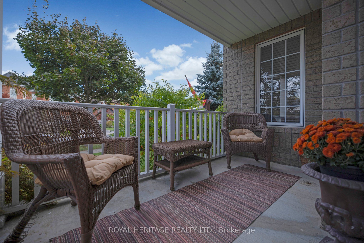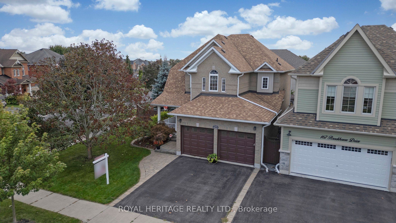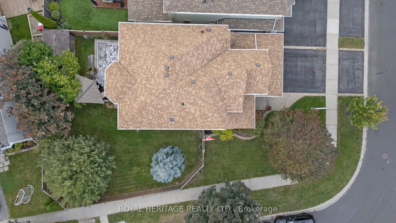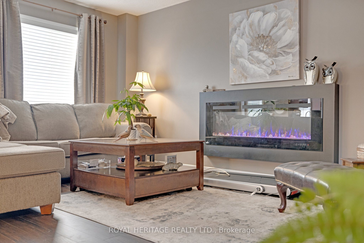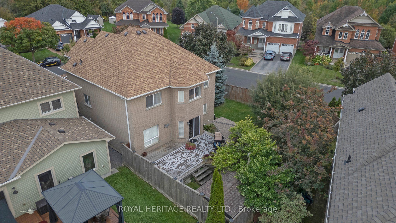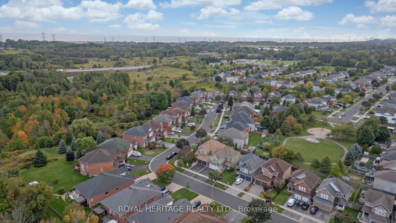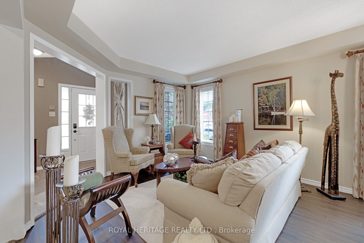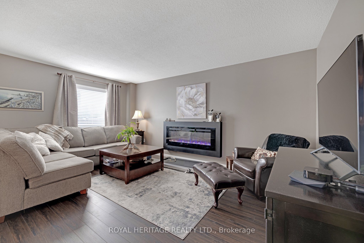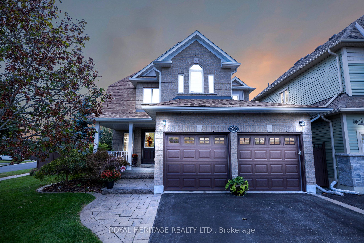
$899,900
Est. Payment
$3,437/mo*
*Based on 20% down, 4% interest, 30-year term
Listed by ROYAL HERITAGE REALTY LTD.
Detached•MLS #E12052570•New
Price comparison with similar homes in Clarington
Compared to 34 similar homes
-12.5% Lower↓
Market Avg. of (34 similar homes)
$1,028,791
Note * Price comparison is based on the similar properties listed in the area and may not be accurate. Consult licences real estate agent for accurate comparison
Room Details
| Room | Features | Level |
|---|---|---|
Living Room 3.55 × 3.49 m | Vinyl FloorCombined w/DiningWindow | Main |
Dining Room 3.55 × 2.54 m | Vinyl FloorCombined w/LivingWindow | Main |
Kitchen 5.08 × 4 m | Vinyl FloorCombined w/BrDouble Sink | Main |
Primary Bedroom 5.08 × 5.39 m | Broadloom4 Pc BathWalk-In Closet(s) | Second |
Bedroom 2 3.62 × 4.55 m | BroadloomDouble ClosetLarge Window | Second |
Bedroom 3 3.5 × 3.09 m | BroadloomDouble ClosetLarge Window | Second |
Client Remarks
Welcome to Your Dream Home in Newcastle! Nestled in one of the most sought-after locations in Newcastle, this stunning all-brick home sits on a desirable corner lot and boasts over 2,300 sqft of timeless elegance and modern functionality. Conveniently located within walking distance to downtown, schools, and parks, and just minutes from the 401, this property combines charm and convenience. The classic layout features a cozy living room and a formal dining room, flowing seamlessly into the chef-inspired kitchen, which showcases sleek soapstone countertops. The breakfast area overlooks the spacious family room, and a walkout from the breakfast area leads to a private deck, ideal for indoor-outdoor living. The home also offers a direct-access garage that leads to a well-equipped laundry room with durable Corian countertops. Upstairs, the luxurious master bedroom is complemented by a 4-piece ensuite and a walk-in closet, with three additional bedrooms and another 4-piece bathroom. The finished, soundproof basement is perfect for a home theater, playroom, or gym. The fully fenced backyard and double-car garage round out this perfect package. This home is truly move-in ready, offering the perfect blend of comfort, style, and practicality. Your forever home awaits!
About This Property
165 Brookhouse Drive, Clarington, L1B 1N9
Home Overview
Basic Information
Walk around the neighborhood
165 Brookhouse Drive, Clarington, L1B 1N9
Shally Shi
Sales Representative, Dolphin Realty Inc
English, Mandarin
Residential ResaleProperty ManagementPre Construction
Mortgage Information
Estimated Payment
$0 Principal and Interest
 Walk Score for 165 Brookhouse Drive
Walk Score for 165 Brookhouse Drive

Book a Showing
Tour this home with Shally
Frequently Asked Questions
Can't find what you're looking for? Contact our support team for more information.
Check out 100+ listings near this property. Listings updated daily
See the Latest Listings by Cities
1500+ home for sale in Ontario

Looking for Your Perfect Home?
Let us help you find the perfect home that matches your lifestyle
