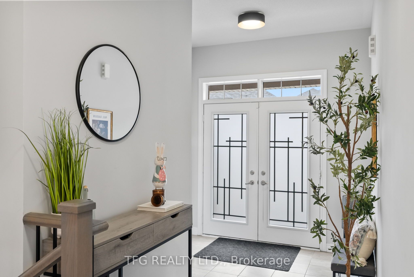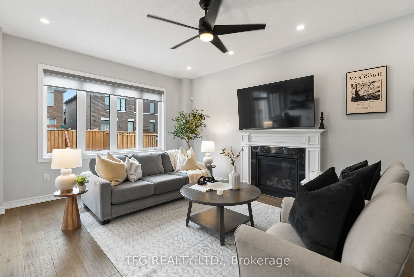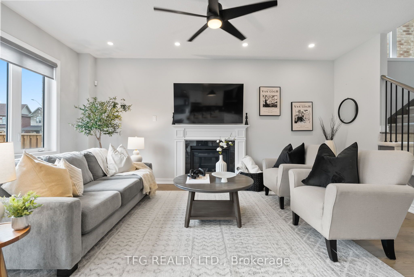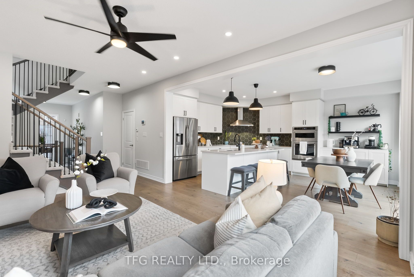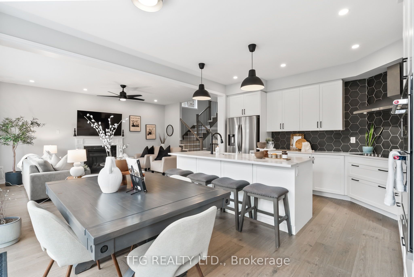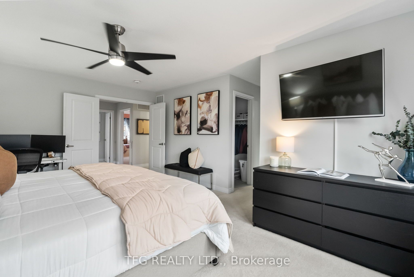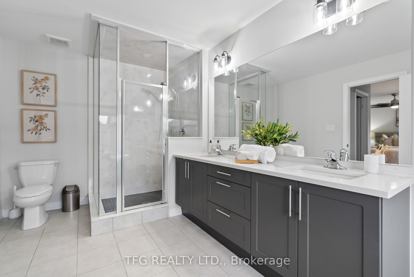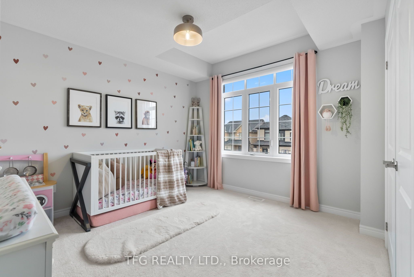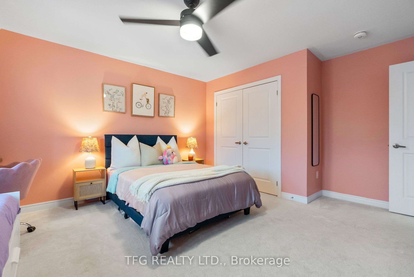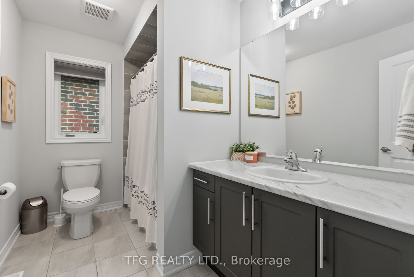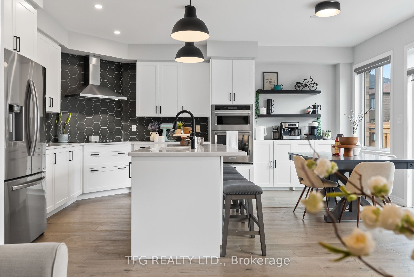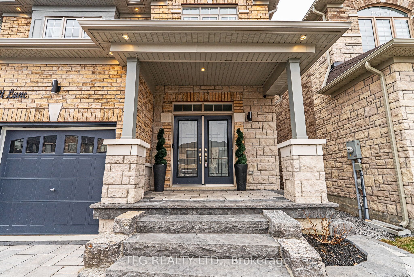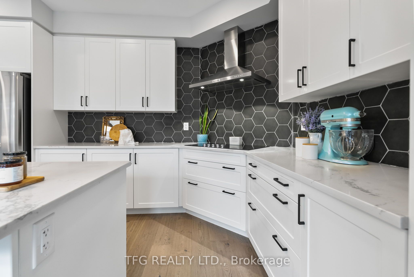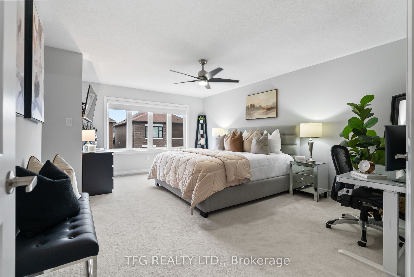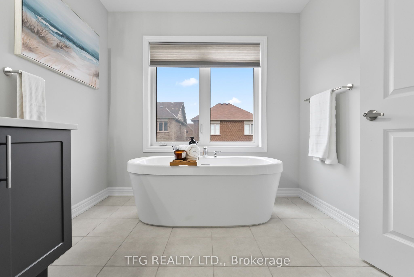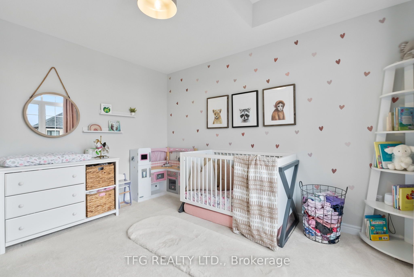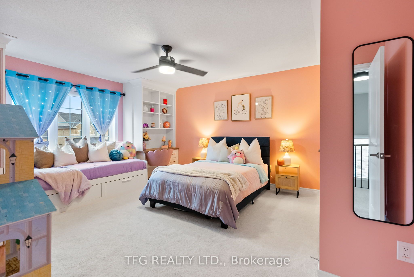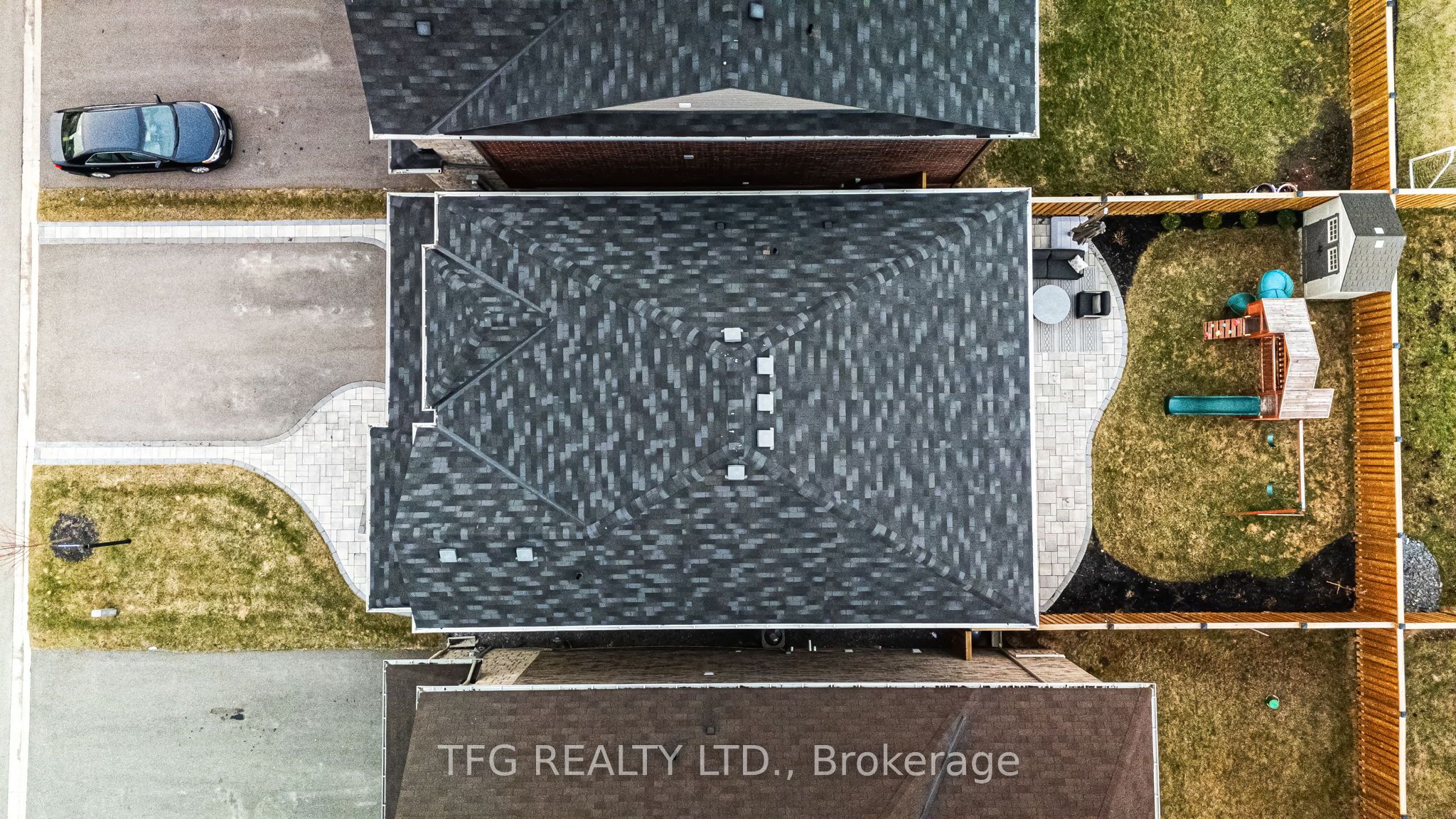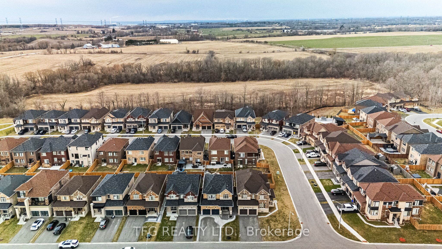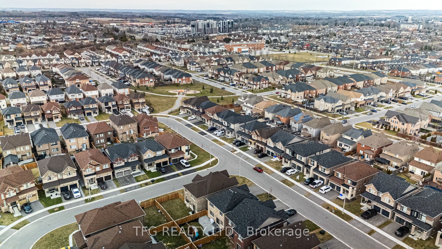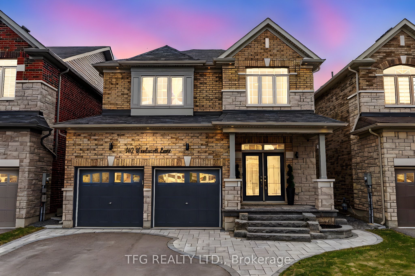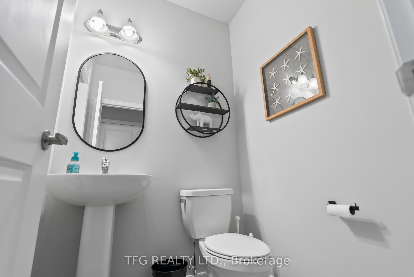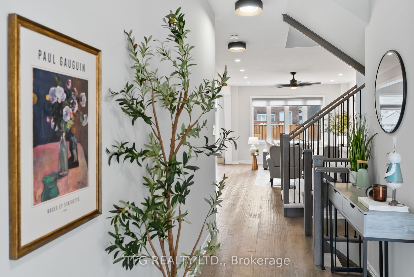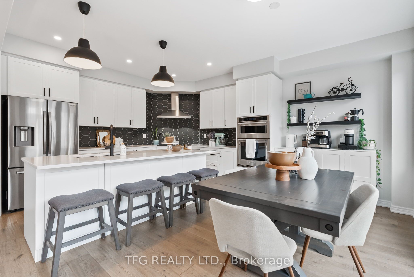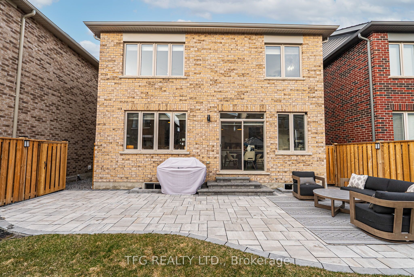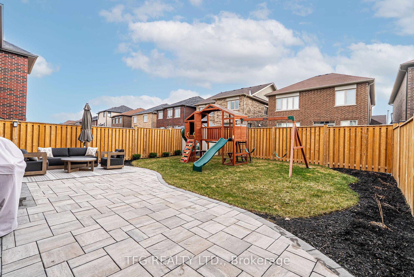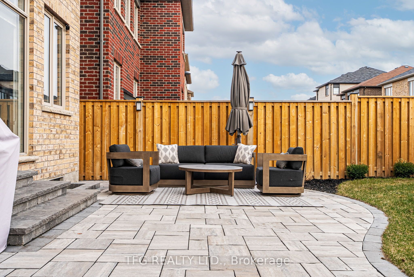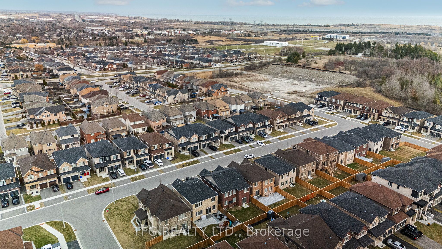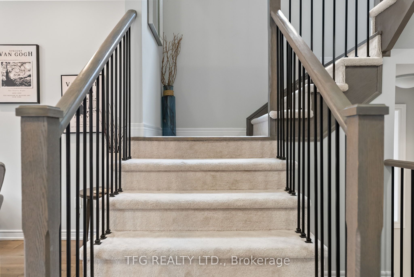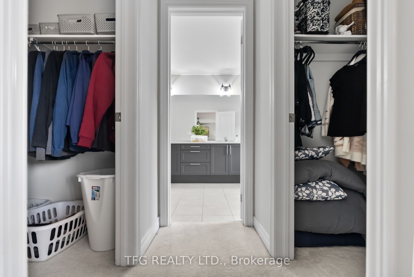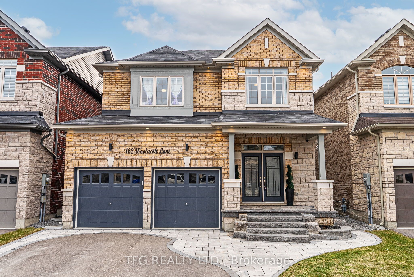
$899,999
Est. Payment
$3,437/mo*
*Based on 20% down, 4% interest, 30-year term
Detached•MLS #E12070417•Sold
Price comparison with similar homes in Clarington
Compared to 29 similar homes
-6.9% Lower↓
Market Avg. of (29 similar homes)
$967,086
Note * Price comparison is based on the similar properties listed in the area and may not be accurate. Consult licences real estate agent for accurate comparison
Room Details
| Room | Features | Level |
|---|---|---|
Living Room 4.8 × 4 m | FireplaceLarge WindowCombined w/Dining | Main |
Kitchen 5.5 × 4.4 m | Eat-in KitchenStainless Steel ApplBacksplash | Main |
Primary Bedroom 4.1 × 5.5 m | 5 Pc EnsuiteHis and Hers Closets | Second |
Bedroom 2 4.1 × 4.4 m | Large WindowCloset | Second |
Bedroom 3 3.7 × 3.4 m | Large WindowCloset | Second |
Client Remarks
Step into refined living with this exceptional Valleyview-built residence, ideally located in one of Bowmanvilles most sought-after neighbourhoods. This elegantly appointed Sprucedale Elevation model, offering over 2,100 square feet of thoughtfully designed living space, was crafted in 2021 and seamlessly merges timeless design with everyday functionality.The open-concept layout is both stylish and welcoming, featuring three generously sized bedrooms and three beautifully finished bathrooms, ideal for families and guests alike. The heart of the home is a designer-inspired kitchen, complete with custom cabinetry, coffee bar, premium quartz countertops, and a stylish quartz backsplash, exuding modern sophistication. A true primary retreat awaits, complete with two (his/her) spacious walk-in closets and a spa-like ensuite featuring a standalone tub and a frameless glass shower. The additional bedrooms are equally well-proportioned, serviced by a sleek 4-piece bath. Main floor laundry adds to the homes practical charm. Perfectly situated just 2 minutes from Highway 401, this home offers effortless access to commuter routes while remaining steps from local amenities, amazing schools, parks, and recreational facilities---ideal for the active, modern family. With the Bowmanville Go Train coming soon, and walking distance to the upcoming new South Bowmanville Recreation Centre, with proposed outdoor skating rink, indoor pool, & multi sport dome. The unfinished basement presents a fantastic opportunity to customize additional living space tailored to your needs. With interior access to the garage, this meticulously maintained property is truly turn-key and move-in ready. Experience this exceptional home through the virtual tour, and discover a rare opportunity to own in one of Bowmanvilles finest communities. **Check Out The Virtual Tour!**
About This Property
162 Woolacott Lane, Clarington, L1C 7H1
Home Overview
Basic Information
Walk around the neighborhood
162 Woolacott Lane, Clarington, L1C 7H1
Shally Shi
Sales Representative, Dolphin Realty Inc
English, Mandarin
Residential ResaleProperty ManagementPre Construction
Mortgage Information
Estimated Payment
$0 Principal and Interest
 Walk Score for 162 Woolacott Lane
Walk Score for 162 Woolacott Lane

Book a Showing
Tour this home with Shally
Frequently Asked Questions
Can't find what you're looking for? Contact our support team for more information.
See the Latest Listings by Cities
1500+ home for sale in Ontario

Looking for Your Perfect Home?
Let us help you find the perfect home that matches your lifestyle
