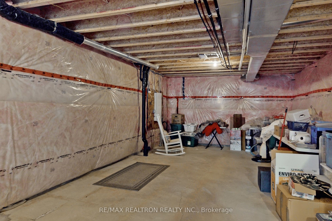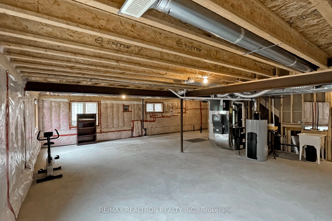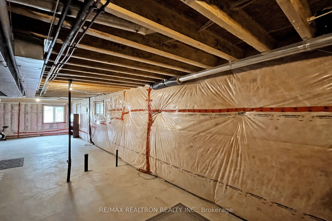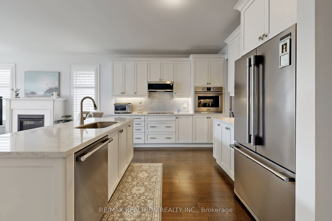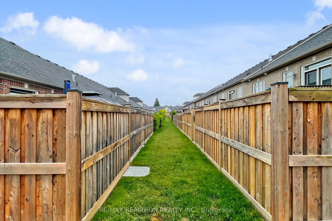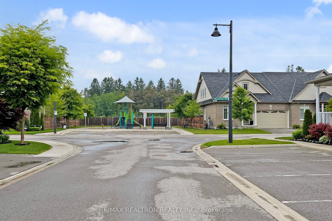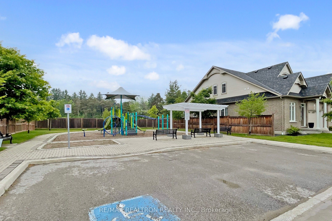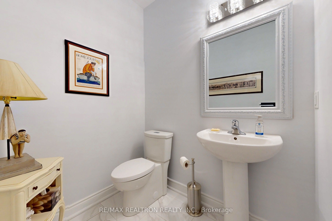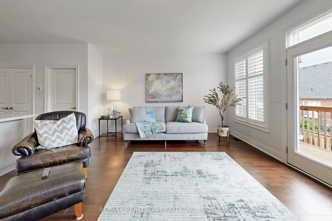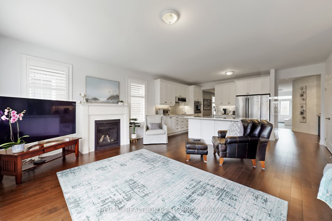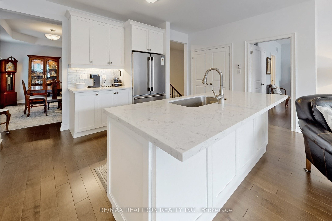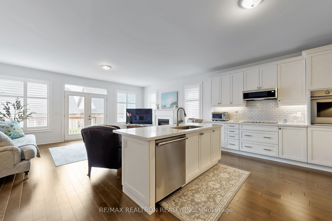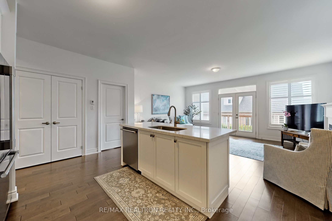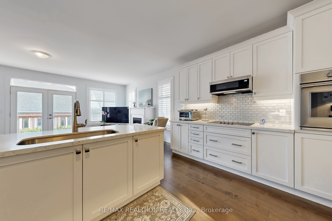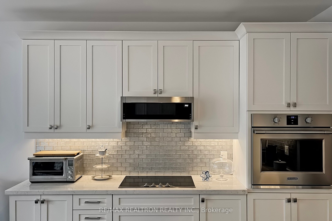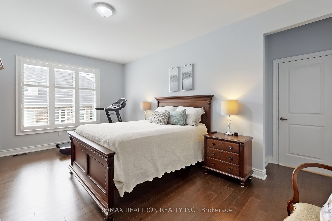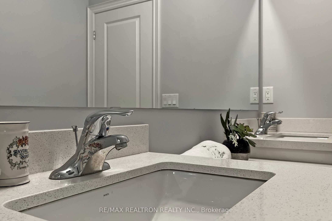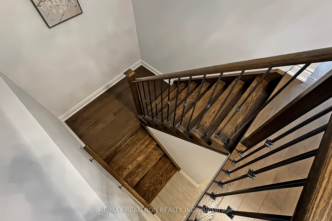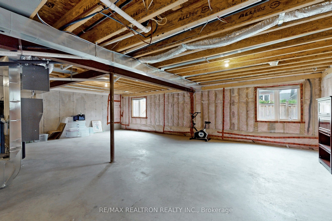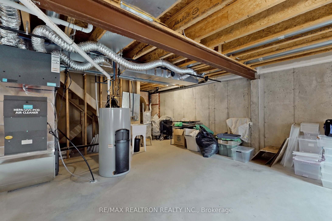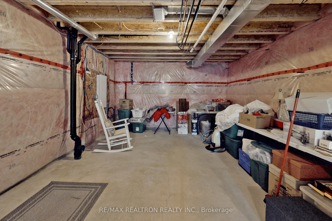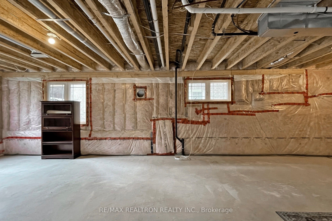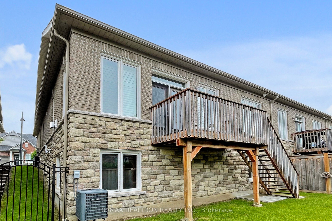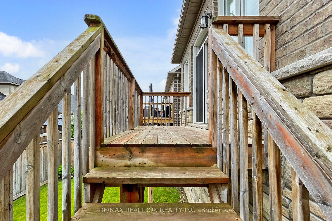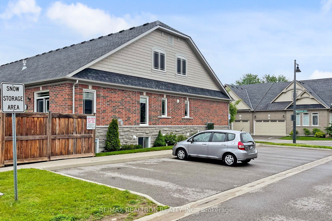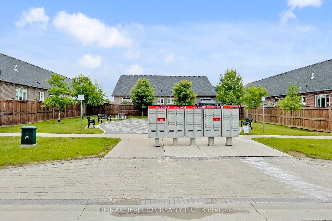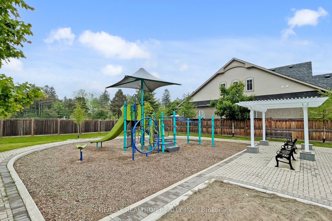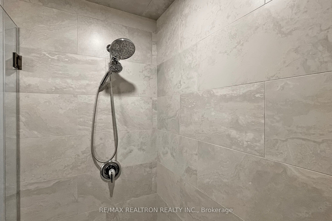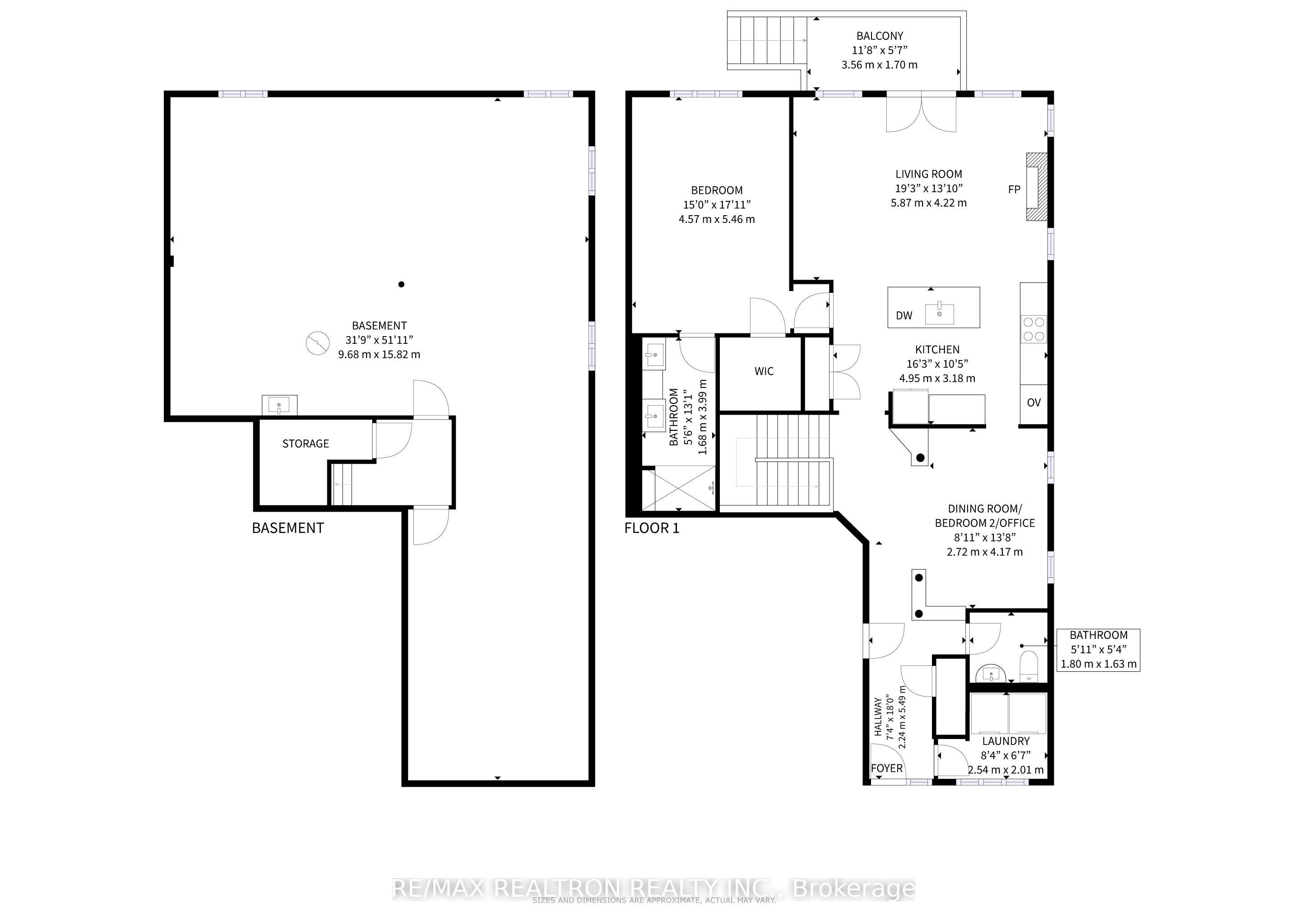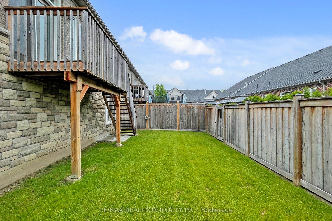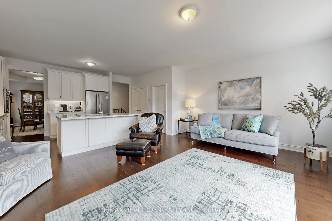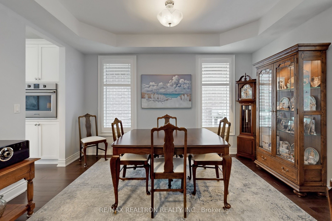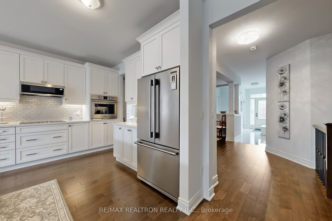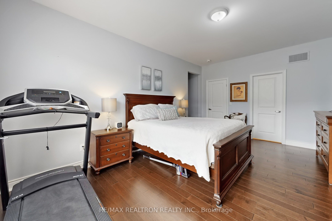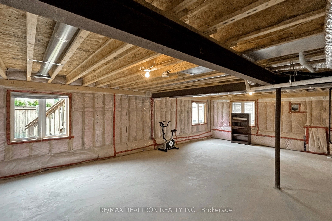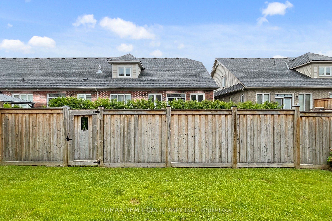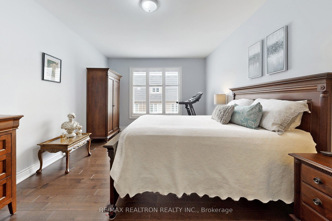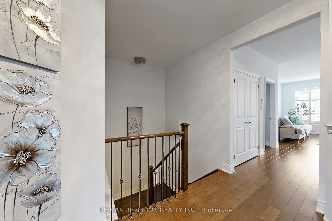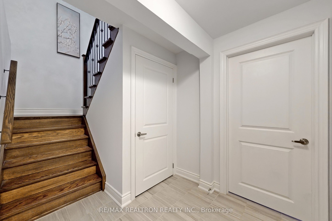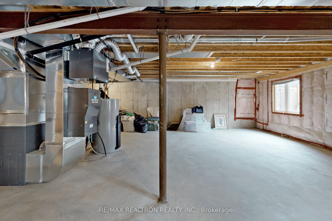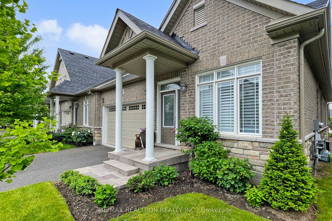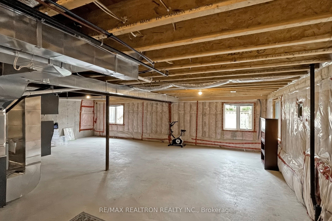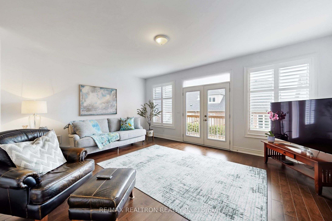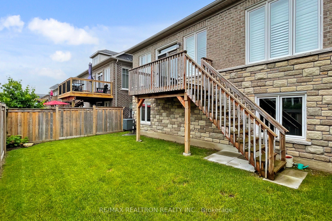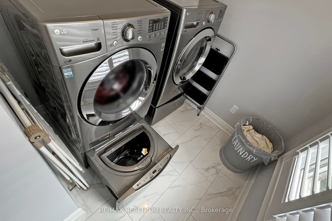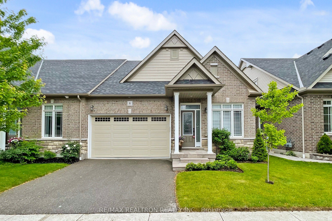
$859,900
Est. Payment
$3,284/mo*
*Based on 20% down, 4% interest, 30-year term
Listed by RE/MAX REALTRON REALTY INC.
Att/Row/Townhouse•MLS #E12210459•New
Room Details
| Room | Features | Level |
|---|---|---|
Living Room 5.94 × 4.29 m | Hardwood FloorFireplaceOpen Concept | Main |
Dining Room 4.11 × 3.17 m | Hardwood FloorCoffered Ceiling(s)Combined w/Br | Main |
Kitchen 4.99 × 3.15 m | Modern KitchenQuartz CounterStainless Steel Appl | Main |
Primary Bedroom 5.59 × 3.67 m | Hardwood Floor4 Pc EnsuiteWalk-In Closet(s) | Main |
Bedroom 2 4.11 × 3.17 m | Combined w/DiningCombined w/OfficeHardwood Floor | Main |
Client Remarks
Welcome to 16 Washburn Path In The Sought After "Towns of Tooley Mills." Rarely Offered 1456 Sq Ft, 7 Years New, 2 Car Garage, End Unit Bungalow Originally a 2 Bedroom Floorplan On Main Floor. Loaded With Over $130,000 In Builder Upgrades Incl: Top Of The Line Kitchen, Bathrooms, Wide Plank Maple Hardwood Floors & Porcelain Tiles Through-out, Matching Hardwood Staircase With Metal Spindles, All Trim, Crown Mouldings, Door Handles, Smooth Ceilings, Coffered Ceiling & Pillars, California Shutters, Gas Fireplace & Much More. The Millstone Model Offers 9 ft Ceilings On The Main floor. Bright Spacious Open Concept Extended Chefs Kitchen With Quartz Counters, Glass Backsplash, Built-in Wall Oven, Induction Cooktop, Over The Range Microwave Rangehood, Under Counter Lighting, High-end Stainless Steel Appliances Including 36 Fridge, Pots & Pans Drawers And Huge Breakfast Island. The Open Concept Large Living/Dining Room Area Is Perfect For Entertaining With Crown Molding, Gas Fireplace & W/O To Deck. The Primary Bedroom Has A Walk In Closet & An Oversized Spa Like Ensuite Bathroom With Double Sinks, Make-up Vanity And A Huge Glass Shower! The Formal Dining Room Is Easy to Convert Back To A 2nd Bedroom Or Can Be Used As A Home Office. The Bright Tall Walk-out Ready Basement Can Be Easily Made Into A 2-3 Bedroom Apartment With Huge Windows Overlooking The Backyard, Rough-ins For A Full Bathroom & Fireplace & 2/3 Walls Insulated Floor To Ceiling. The Large Fully Fenced Yard Is Perfect For Relaxation Or Entertaining. This Home Is Very Spacious. The Monthly $144 fee Incl Street Snow Removal, Garbage Removal and Common Area Maintenance. Private Playground, Quiet Reading / Sitting Area & 2 Visitor Parking Areas Exclusive For Tooley Mills. Enjoy Garage Access From House, Gorgeous Laundry Room With High Capacity Touchless LG Double-Washer And Dryer W/Pedestals & Built-in Extra Storage, Central Vac, Owned HEPA-UVC-PCO Air Cleaner & Much More. Everything is Done! Just Move In & Enjoy!
About This Property
16 Washburn Path, Clarington, L1E 1K2
Home Overview
Basic Information
Walk around the neighborhood
16 Washburn Path, Clarington, L1E 1K2
Shally Shi
Sales Representative, Dolphin Realty Inc
English, Mandarin
Residential ResaleProperty ManagementPre Construction
Mortgage Information
Estimated Payment
$0 Principal and Interest
 Walk Score for 16 Washburn Path
Walk Score for 16 Washburn Path

Book a Showing
Tour this home with Shally
Frequently Asked Questions
Can't find what you're looking for? Contact our support team for more information.
See the Latest Listings by Cities
1500+ home for sale in Ontario

Looking for Your Perfect Home?
Let us help you find the perfect home that matches your lifestyle
