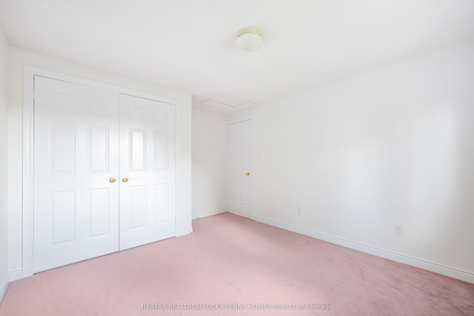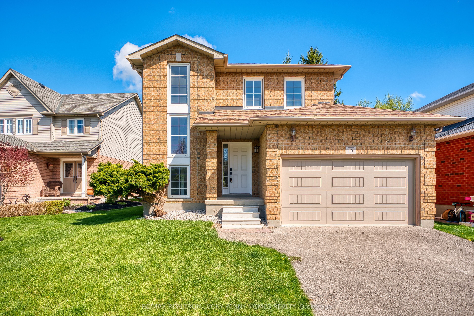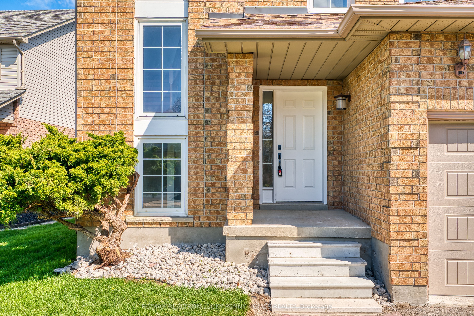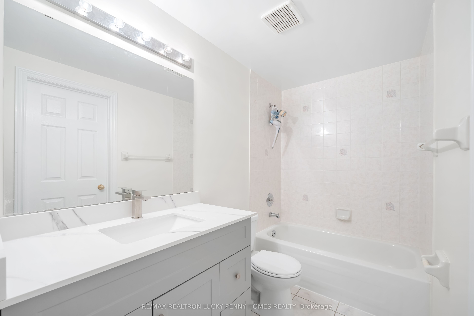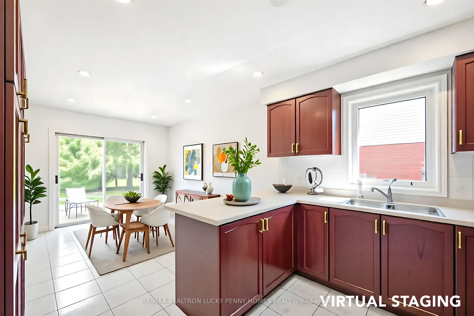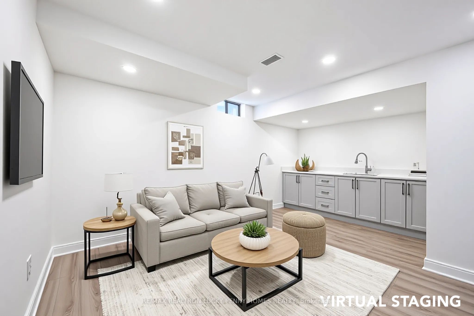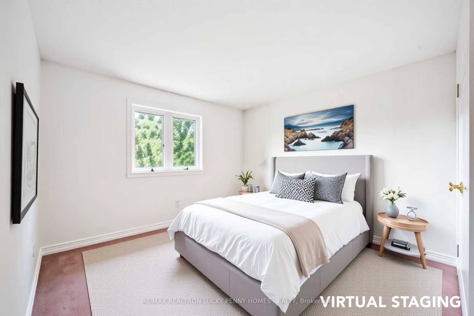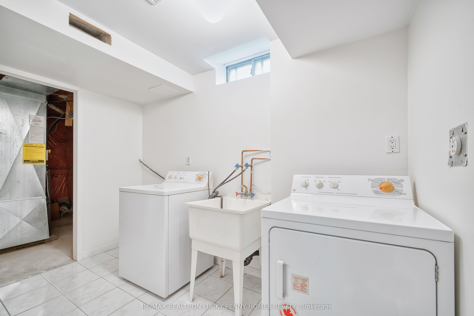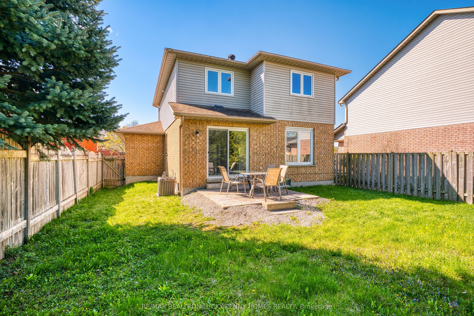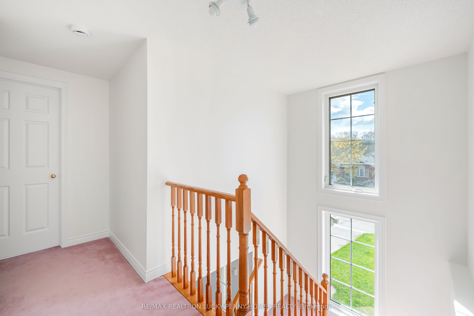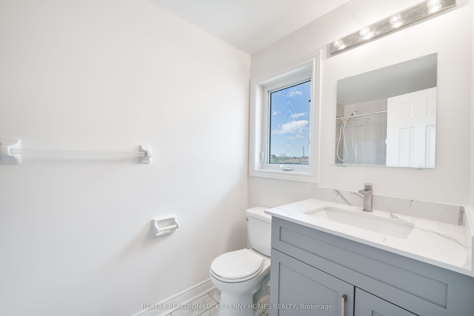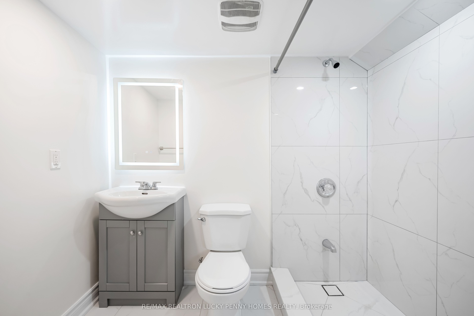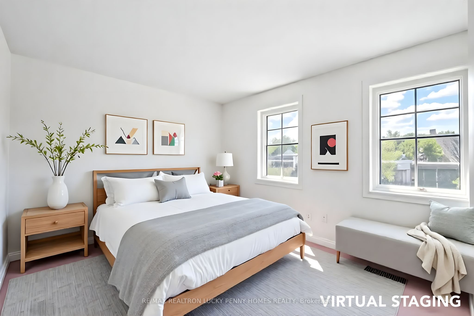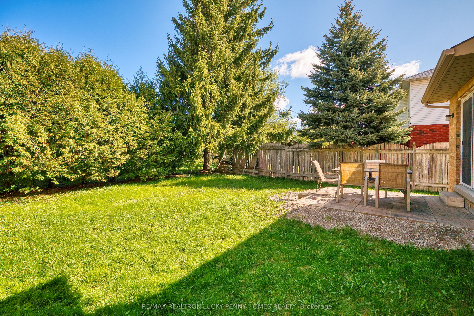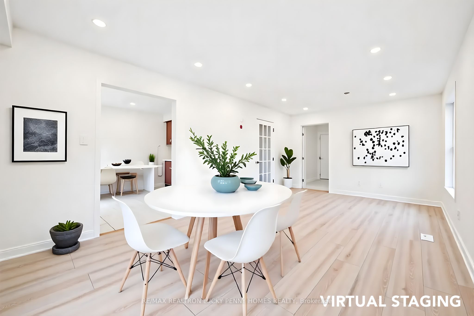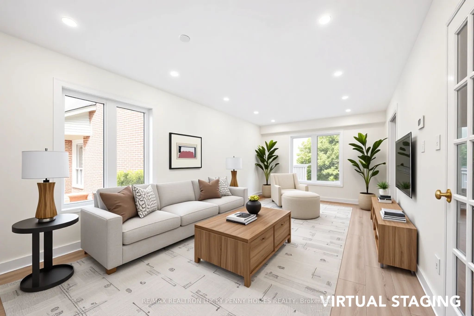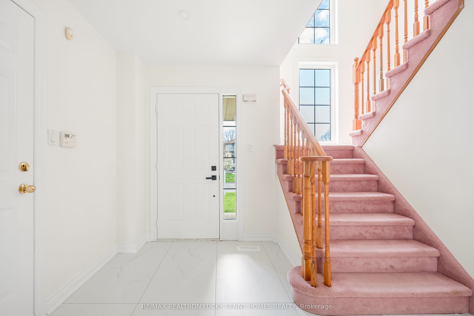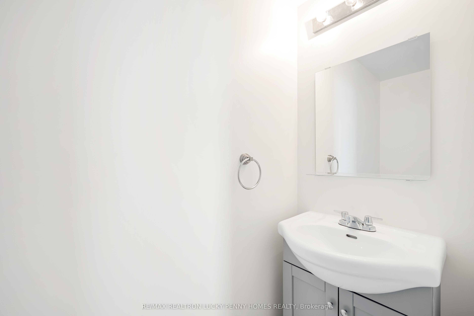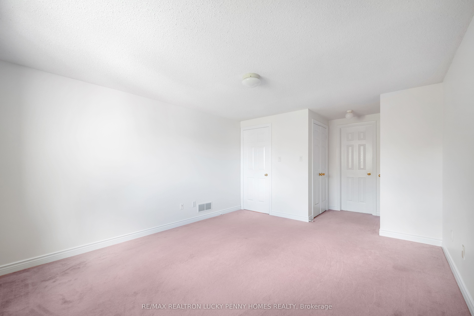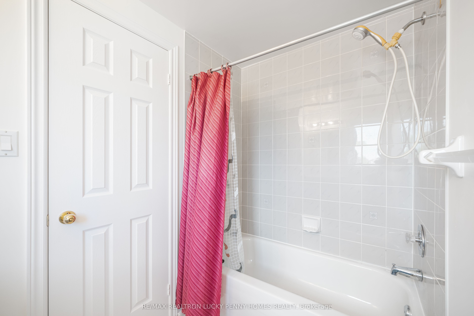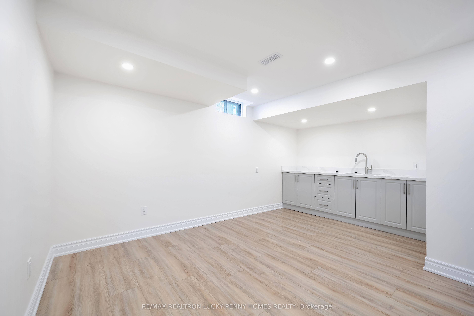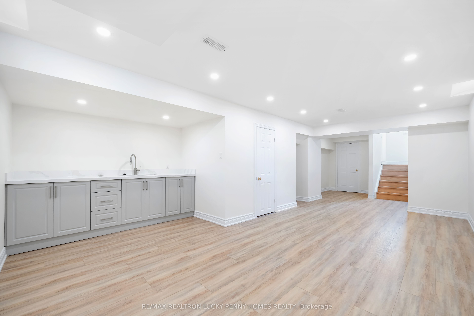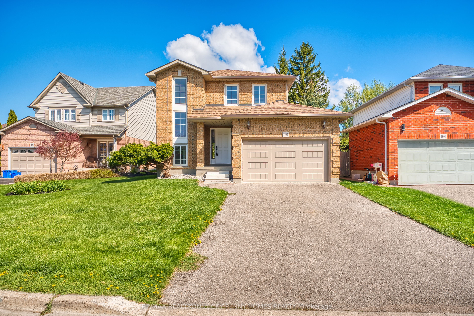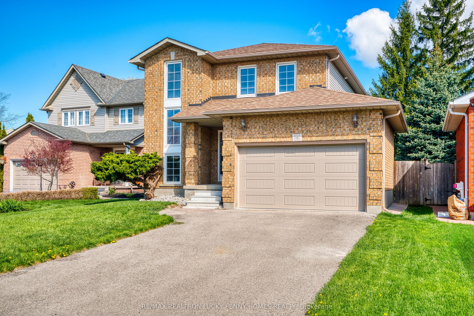
$890,000
Est. Payment
$3,399/mo*
*Based on 20% down, 4% interest, 30-year term
Listed by RE/MAX REALTRON LUCKY PENNY HOMES REALTY
Detached•MLS #E12144100•New
Price comparison with similar homes in Clarington
Compared to 8 similar homes
-11.6% Lower↓
Market Avg. of (8 similar homes)
$1,006,813
Note * Price comparison is based on the similar properties listed in the area and may not be accurate. Consult licences real estate agent for accurate comparison
Room Details
| Room | Features | Level |
|---|---|---|
Living Room 6.4 × 3.5 m | Vinyl FloorPot LightsCombined w/Dining | Main |
Dining Room | Vinyl FloorPot LightsCombined w/Living | Main |
Kitchen 3 × 2.7 m | Tile FloorPot LightsWindow | Main |
Primary Bedroom 3.5 × 4.2 m | 4 Pc EnsuiteHis and Hers ClosetsOverlooks Backyard | Second |
Bedroom 2 3.2 × 4 m | Double ClosetOverlooks Backyard | Second |
Bedroom 3 3 × 4 m | WindowDouble Closet4 Pc Bath | Second |
Client Remarks
Welcome to this beautifully and impeccably maintained home that effortlessly combines some upgrades with timeless comfort. From the moment you enter, you're greeted by a spacious open-concept main floor that offers a perfect blend of functionality and style. Featuring brand new flooring living/dinning, elegant new tile in the foyer, and potlights, the main living space is both bright and inviting.The combined living and dining area provides an ideal setting for entertaining guests or enjoying quiet evenings with family. A striking two-storey staircase with a large picture window floods the home with natural light and adds a dramatic architectural touch. The updated powder room offers modern finishes, while the sun-filled breakfast area opens to a fully fenced backyard with interlocking stone patio perfect for summer barbecues, family gatherings, or simply relaxing under the stars.Upstairs, the second floor offers three generously sized bedrooms, ideal for a growing family. The primary suite features his-and-hers closets and a tastefully 4-piece ensuite, providing a private retreat for rest and relaxation. The additional bedrooms are bright and spacious, offering flexibility for childrens rooms, a home office, or guest accommodations.The fully finished basement adds tremendous value and versatility, boasting a cozy recreation room with a wet bar, a 3-piece bathroom, and ample storage space. Whether used as a media room, games area, this lower level is ready to adapt to your familys needs.Located in a friendly, family-oriented neighborhood with easy access to schools, parks, transit, and shopping, this home checks all the boxes.With tasteful upgrades, a functional layout, and thoughtful design throughout, this stunning residence is truly move-in ready. Just unpack, settle in, and start making memories!
About This Property
16 WABBOKISH Court, Clarington, L1E 2X6
Home Overview
Basic Information
Walk around the neighborhood
16 WABBOKISH Court, Clarington, L1E 2X6
Shally Shi
Sales Representative, Dolphin Realty Inc
English, Mandarin
Residential ResaleProperty ManagementPre Construction
Mortgage Information
Estimated Payment
$0 Principal and Interest
 Walk Score for 16 WABBOKISH Court
Walk Score for 16 WABBOKISH Court

Book a Showing
Tour this home with Shally
Frequently Asked Questions
Can't find what you're looking for? Contact our support team for more information.
See the Latest Listings by Cities
1500+ home for sale in Ontario

Looking for Your Perfect Home?
Let us help you find the perfect home that matches your lifestyle
