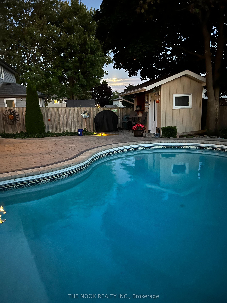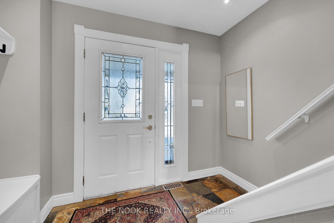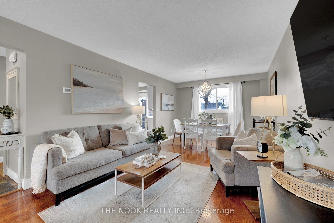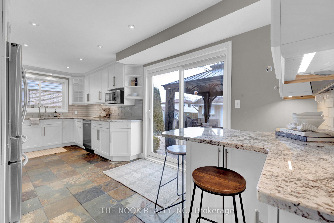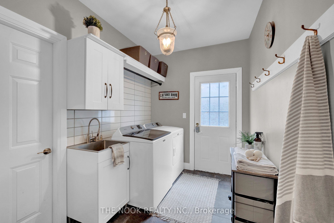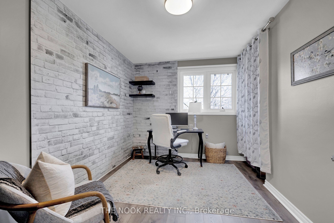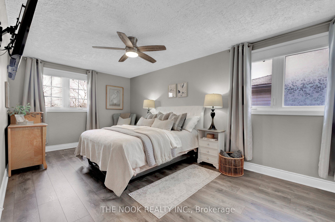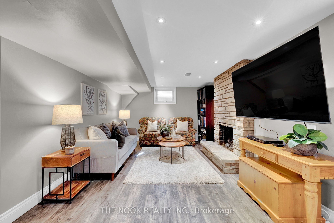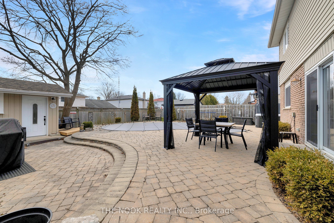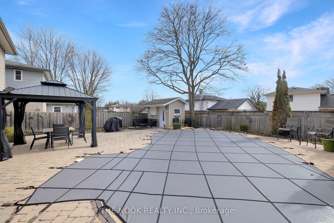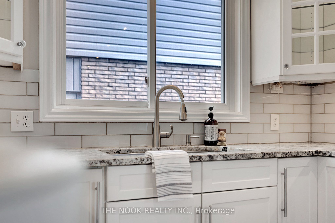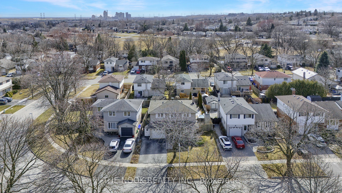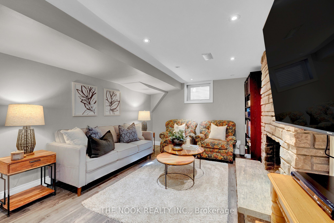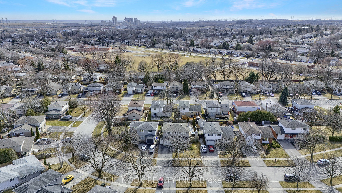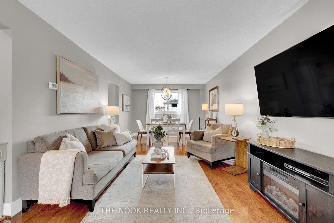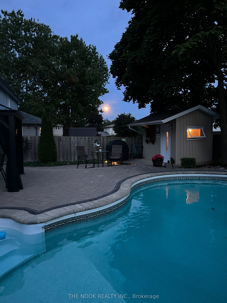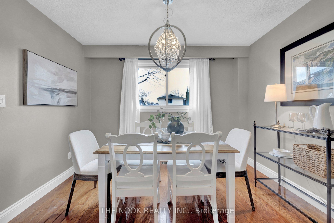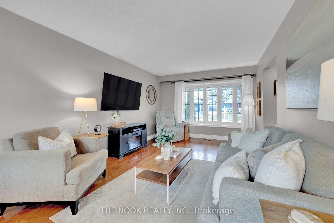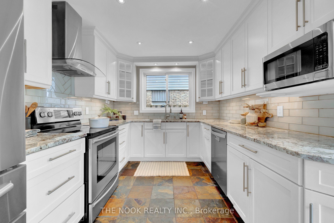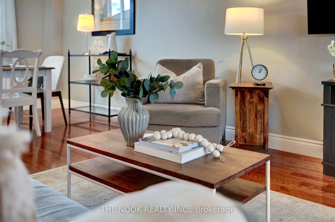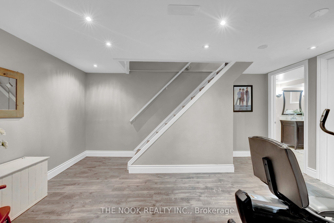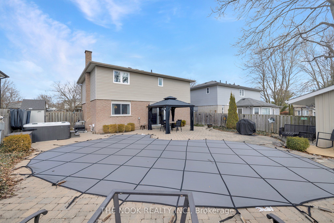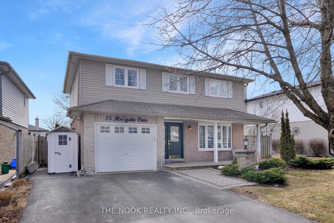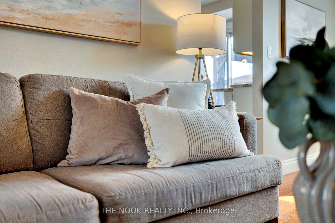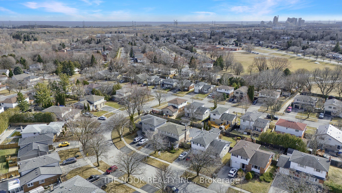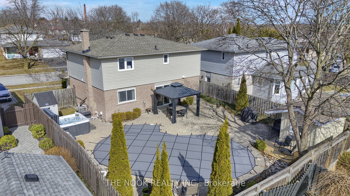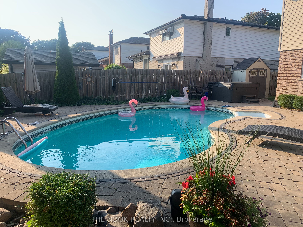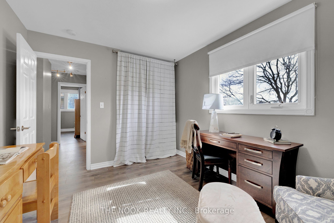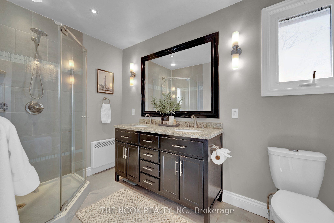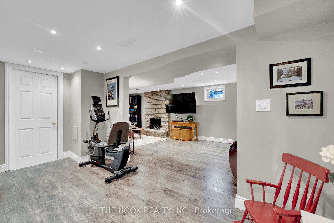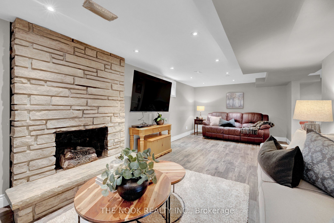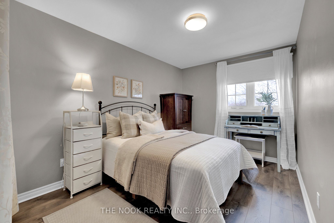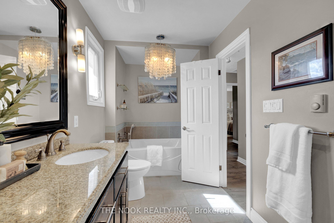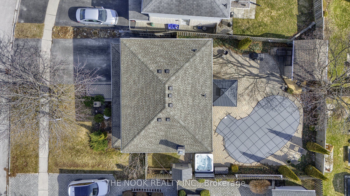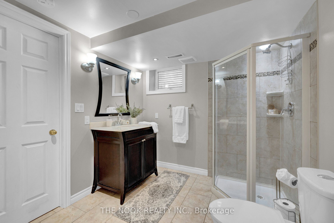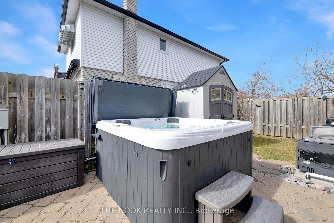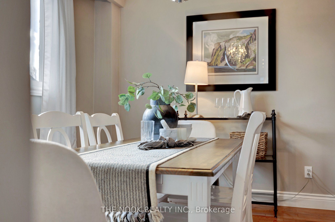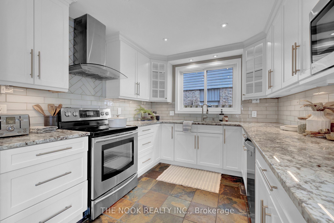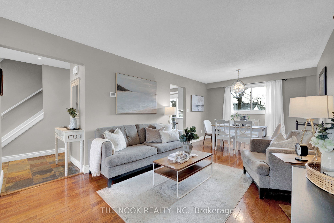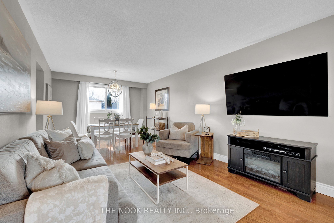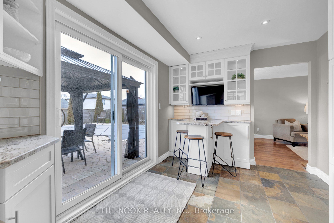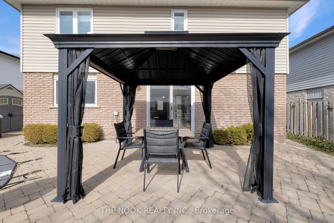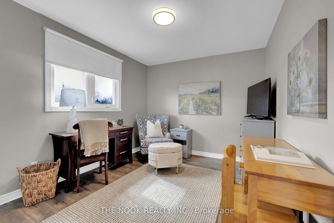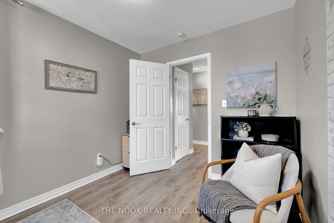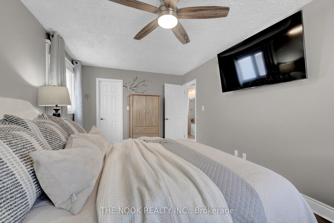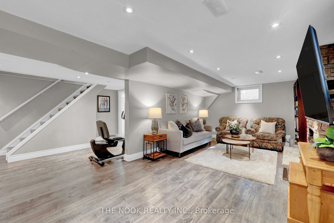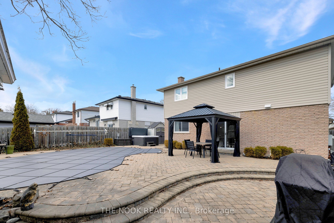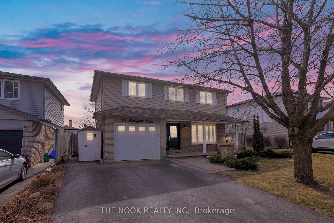
$899,000
Est. Payment
$3,434/mo*
*Based on 20% down, 4% interest, 30-year term
Detached•MLS #E12068798•Sold
Price comparison with similar homes in Clarington
Compared to 40 similar homes
-13.3% Lower↓
Market Avg. of (40 similar homes)
$1,036,559
Note * Price comparison is based on the similar properties listed in the area and may not be accurate. Consult licences real estate agent for accurate comparison
Room Details
| Room | Features | Level |
|---|---|---|
Living Room 4.6 × 3.5 m | Hardwood FloorCombined w/DiningOverlooks Backyard | Main |
Dining Room 3.4 × 3.5 m | Hardwood FloorCombined w/LivingOverlooks Frontyard | Main |
Kitchen 6.17 × 2.78 m | Stainless Steel ApplEat-in KitchenW/O To Pool | Main |
Primary Bedroom 5.6 × 3.2 m | Walk-In Closet(s)LaminateOverlooks Frontyard | Second |
Bedroom 2 3.65 × 2.98 m | LaminateClosetOverlooks Backyard | Second |
Bedroom 3 4.68 × 2.68 m | LaminateClosetOverlooks Frontyard | Second |
Client Remarks
Nestled in a highly sought-after neighbourhood, this stunning 4-bedroom, 3-bathroom home offers a perfect blend of comfort, style, and functionality. Designed with both family living and entertaining in mind, this home exudes warmth and sophistication. Its truly a must-see! At the heart of the home, you'll find a spacious eat-in kitchen equipped with sleek stainless steel appliances, ample counter space, and a welcoming atmosphere that makes it ideal for casual meals and family gatherings. Step outside from the kitchen to your private backyard retreat, perfect for relaxing or hosting guests. The formal dining and living areas feature elegant hardwood floors, adding a touch of refinement throughout the main level. A mudroom with integrated laundry offers practical convenience, with part of the garage cleverly repurposed for this functional space. Upstairs, discover four generously sized bedrooms, each with easy-care laminate flooring for a modern, low-maintenance touch. The primary suite is a true sanctuary, complete with a walk-in closet for added storage and comfort. The finished basement extends your living space, offering endless possibilities, a recreational area, home office, or guest suite. It also includes a 3-piece bathroom and a dedicated storage area. Outside, your private backyard oasis awaits! Enjoy relaxing in the hot tub, taking a dip in the heated in-ground pool, or entertaining in the beautifully designed patio and cabana area. With its spacious layout and exceptional outdoor amenities, this home is a rare find you wont want to miss!
About This Property
15 Holgate Crescent, Clarington, L1C 3R6
Home Overview
Basic Information
Walk around the neighborhood
15 Holgate Crescent, Clarington, L1C 3R6
Shally Shi
Sales Representative, Dolphin Realty Inc
English, Mandarin
Residential ResaleProperty ManagementPre Construction
Mortgage Information
Estimated Payment
$0 Principal and Interest
 Walk Score for 15 Holgate Crescent
Walk Score for 15 Holgate Crescent

Book a Showing
Tour this home with Shally
Frequently Asked Questions
Can't find what you're looking for? Contact our support team for more information.
Check out 100+ listings near this property. Listings updated daily
See the Latest Listings by Cities
1500+ home for sale in Ontario

Looking for Your Perfect Home?
Let us help you find the perfect home that matches your lifestyle
