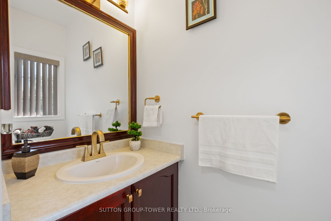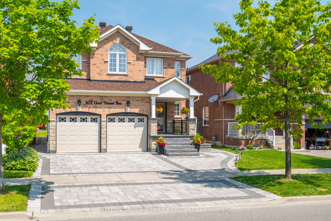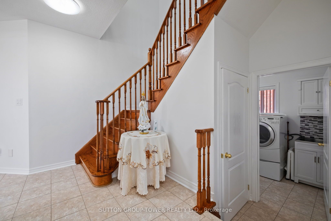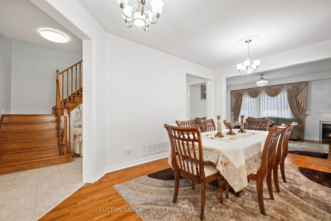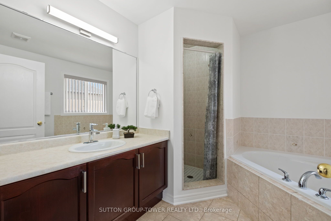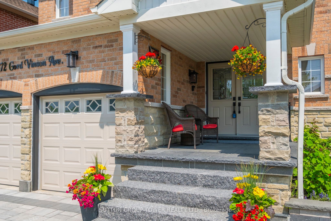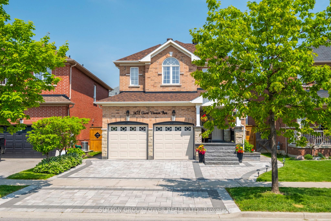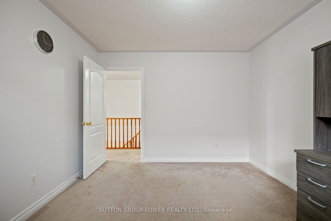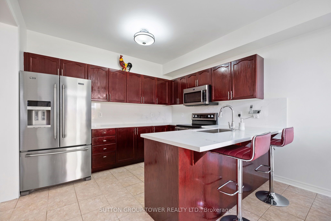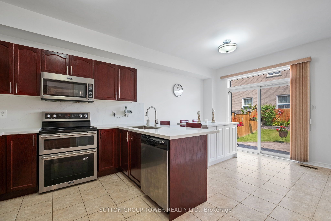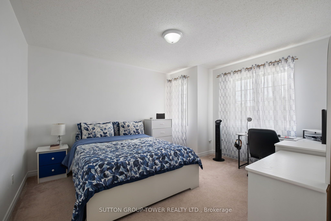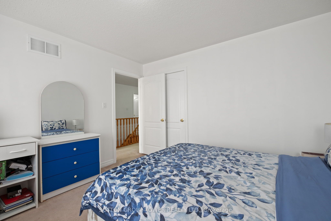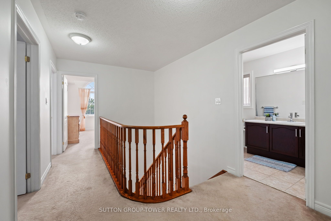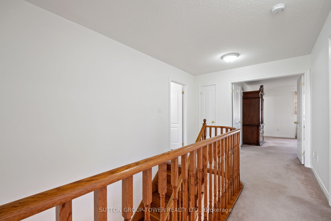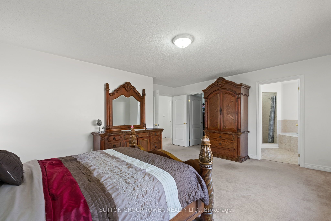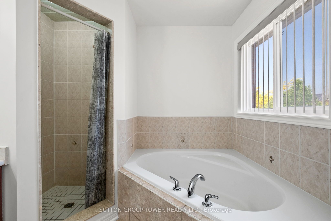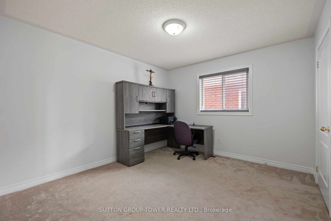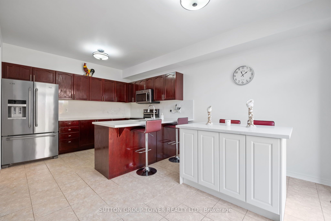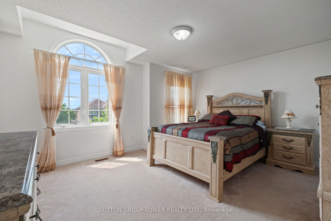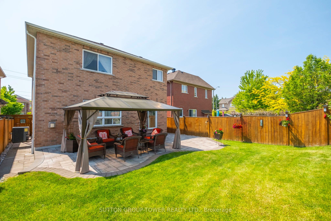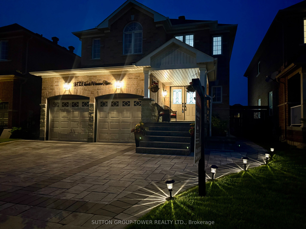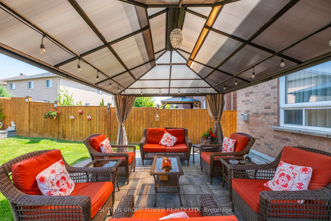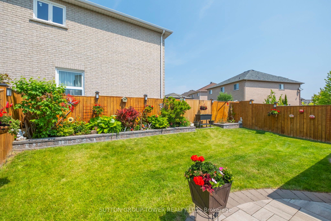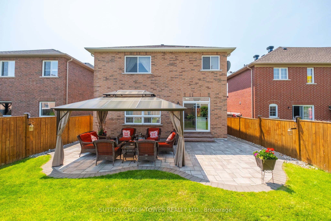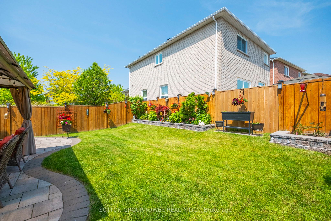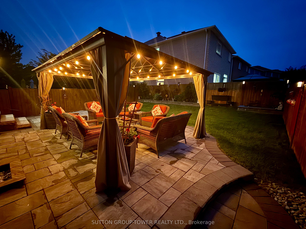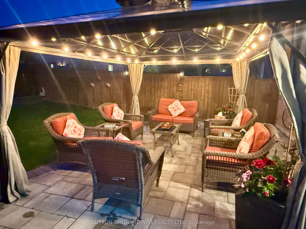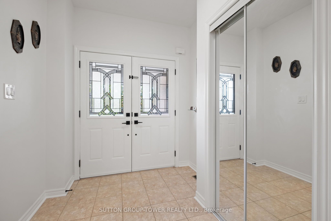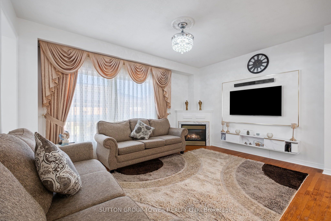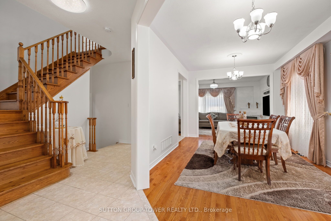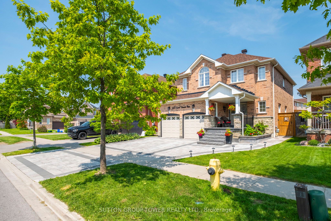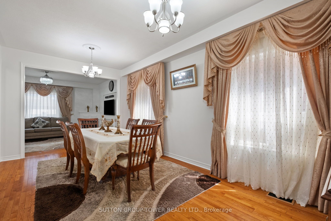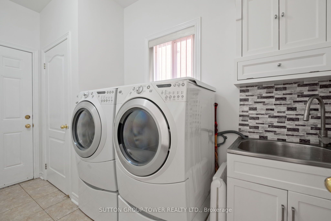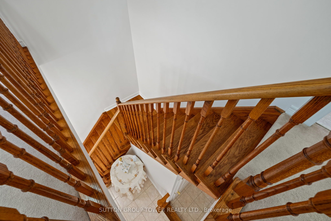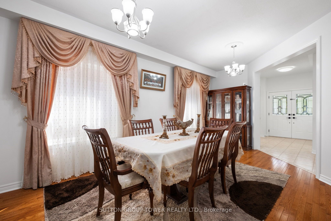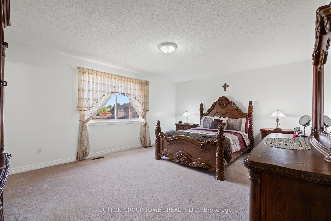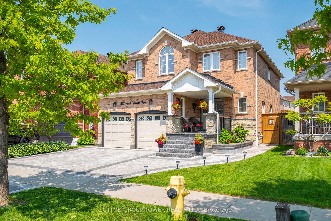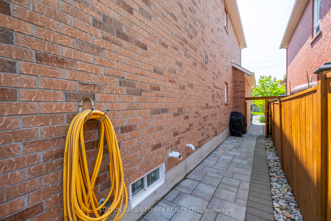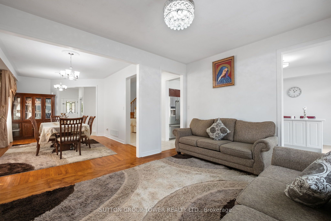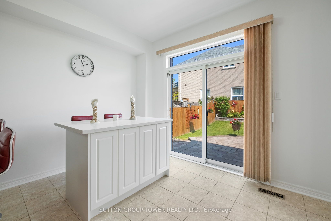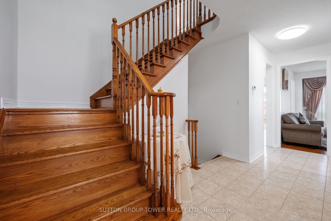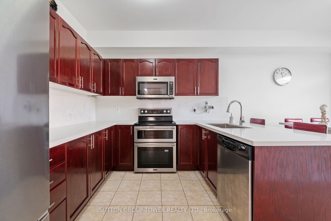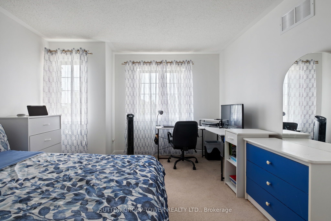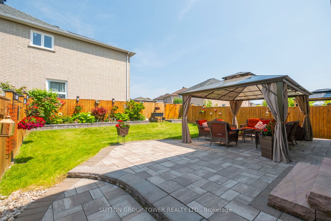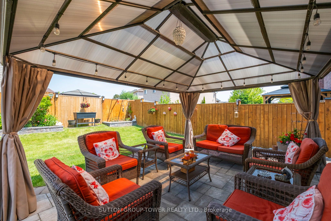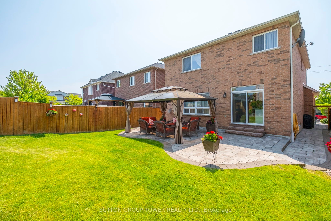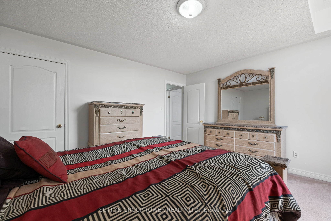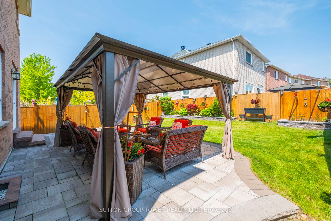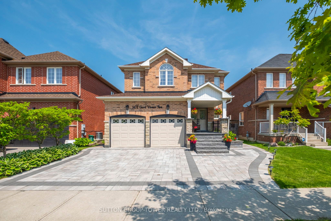
$988,000
Est. Payment
$3,773/mo*
*Based on 20% down, 4% interest, 30-year term
Listed by SUTTON GROUP-TOWER REALTY LTD.
Detached•MLS #E12199441•New
Price comparison with similar homes in Clarington
Compared to 49 similar homes
-8.2% Lower↓
Market Avg. of (49 similar homes)
$1,076,393
Note * Price comparison is based on the similar properties listed in the area and may not be accurate. Consult licences real estate agent for accurate comparison
Room Details
| Room | Features | Level |
|---|---|---|
Living Room 5.8 × 3.35 m | Hardwood FloorCombined w/Dining | Main |
Dining Room 5.8 × 3.35 m | Hardwood FloorCombined w/LivingOpen Concept | Main |
Kitchen 3.5 × 2.74 m | Ceramic FloorStainless Steel ApplQuartz Counter | Main |
Primary Bedroom 5.49 × 4.17 m | Walk-In Closet(s)5 Pc EnsuiteBroadloom | Second |
Bedroom 2 3.66 × 3.35 m | ClosetLarge WindowBroadloom | Second |
Bedroom 3 4.14 × 3.66 m | ClosetLarge WindowBroadloom | Second |
Client Remarks
Nestled In A Sought-After Family Neighbourhood In Courtice, This Meticulously Maintained Detached Home Exudes Pride Of Ownership From The Moment You Arrive. The Original Owners Have Lovingly Cared For This Stunning 4-Bedroom, 3-Bathroom Residence, Boasting Undeniable Curb Appeal That Will Leave A Lasting Impression. Imagine Pulling Into The Extended Driveway, Leading To A 2-Car Garage And Professionally Landscaped Grounds. Interlock Stone Adorns The Driveway, Both Sides Of The Home, And The Expansive Back Patio, Creating A Sophisticated And Low-Maintenance Outdoor Oasis. Stone Pillars And Steps Grace The Entrance, Leading To A Welcoming Porch And The Elegant Interior Within. Step Inside And Be Greeted By Soaring 9-Foot Ceilings On The Main Floor. The Combined Living And Dining Room Provides A Seamless Flow For Entertaining, While The Family Room, Complete With A Cozy Fireplace, Overlooks The Beautifully Updated, Family-Sized Kitchen, Featuring Stainless Steel Appliances, Quartz Countertops & Backsplash. The Spacious Breakfast Area, Featuring A Center Island & Walk-Out To The Fully Fenced And Landscaped Rear Yard, Is The Perfect Spot For Casual Dining. Upstairs, You'll Discover Four Generously Sized Bedrooms. The Primary Bedroom Is A True Retreat, Boasting A Huge Walk-In Closet And A Luxurious 5-Piece Ensuite Bathroom. The Remaining Bedrooms Are Equally Impressive, Each Offering Ample Closet Space. The Unfinished Basement Presents A Blank Canvas, Ready For Your Personal Touches. With A Bathroom Rough-In And The Potential For A Separate Entrance, The Possibilities Are Endless! Outside, The Interlock Patio, Complete With A Grand Gazebo And Vibrant Flower Beds, Creates The Perfect Setting For Outdoor Relaxation And Entertaining. A Stained Fence Provides Privacy And Enhances The Overall Aesthetic Of This Exceptional Property. **Don't Miss Your Chance To Own This Meticulously Cared-For Home In A Fantastic Location. Schedule Your Showing Today!**
About This Property
1472 Gord Vinson Avenue, Clarington, L1E 3H7
Home Overview
Basic Information
Walk around the neighborhood
1472 Gord Vinson Avenue, Clarington, L1E 3H7
Shally Shi
Sales Representative, Dolphin Realty Inc
English, Mandarin
Residential ResaleProperty ManagementPre Construction
Mortgage Information
Estimated Payment
$0 Principal and Interest
 Walk Score for 1472 Gord Vinson Avenue
Walk Score for 1472 Gord Vinson Avenue

Book a Showing
Tour this home with Shally
Frequently Asked Questions
Can't find what you're looking for? Contact our support team for more information.
See the Latest Listings by Cities
1500+ home for sale in Ontario

Looking for Your Perfect Home?
Let us help you find the perfect home that matches your lifestyle
