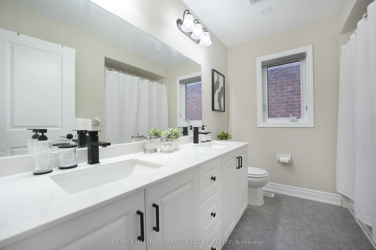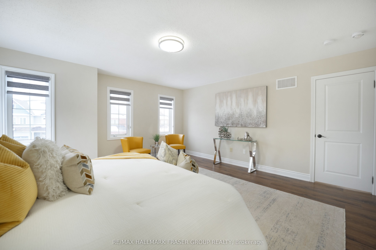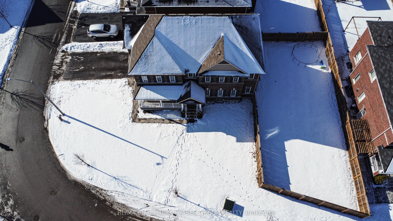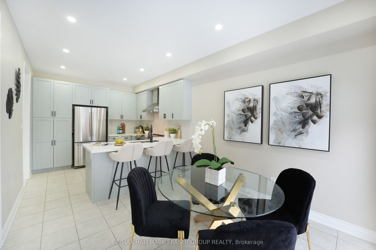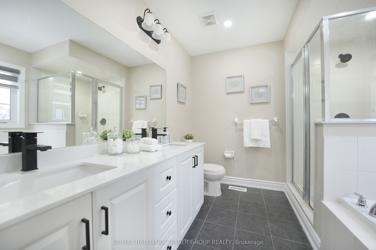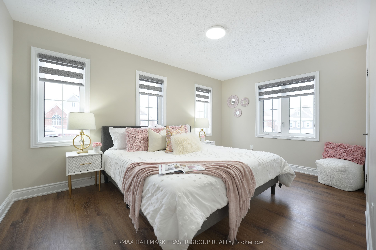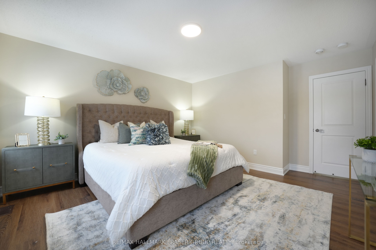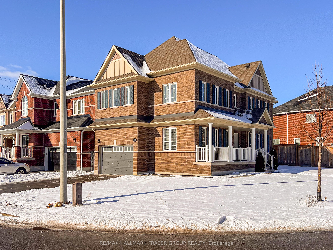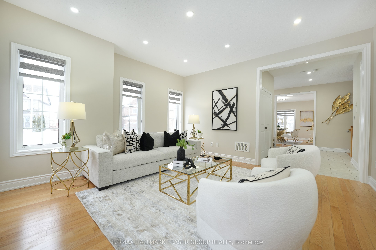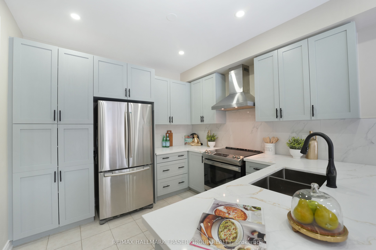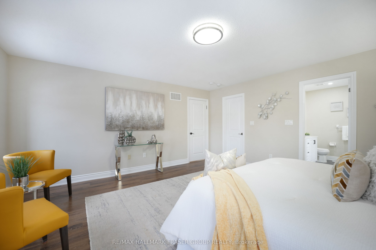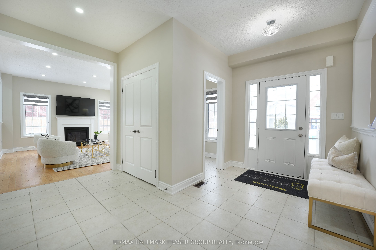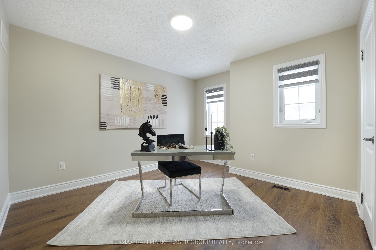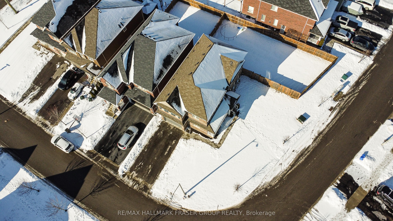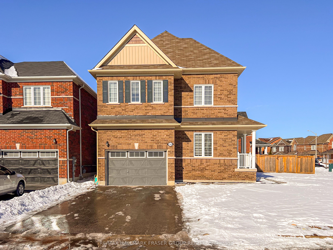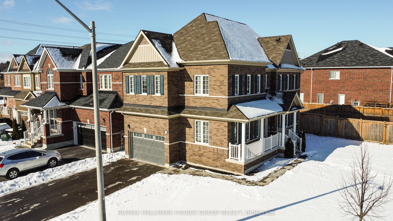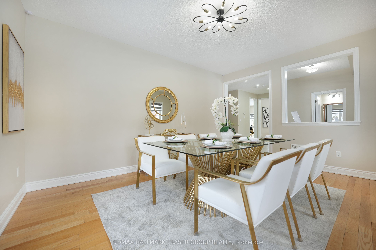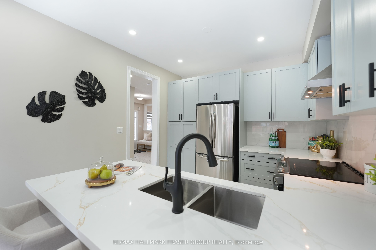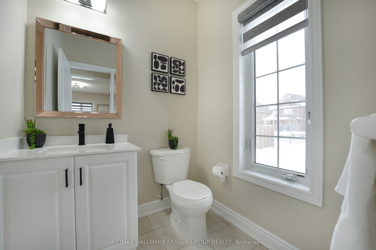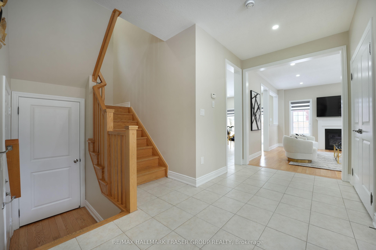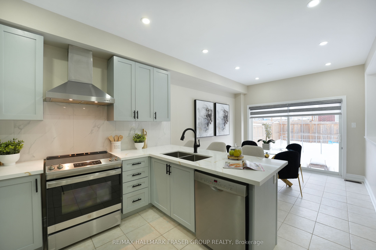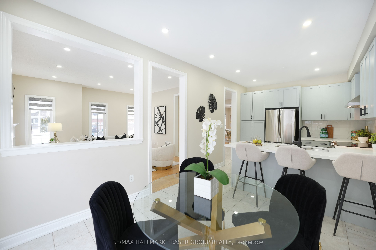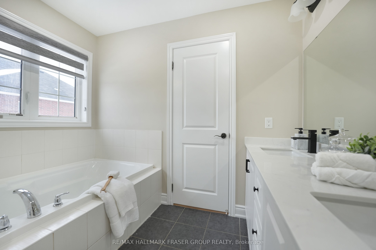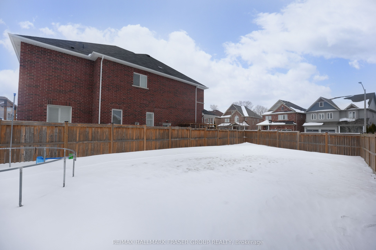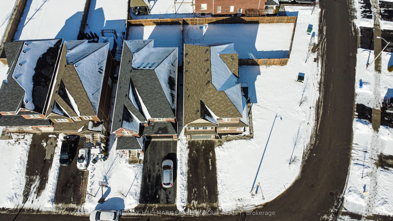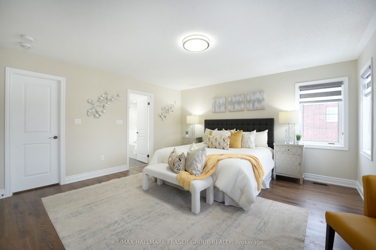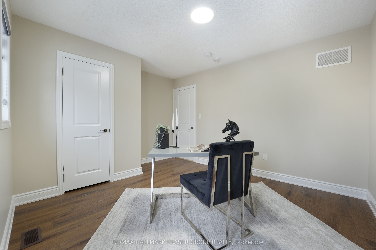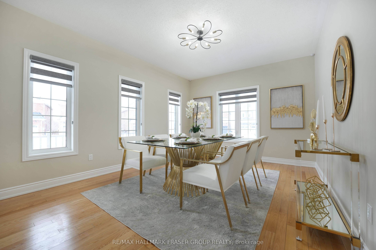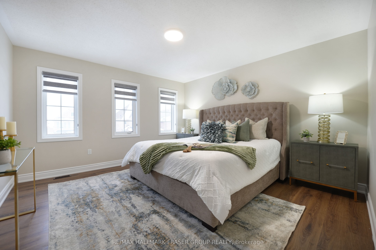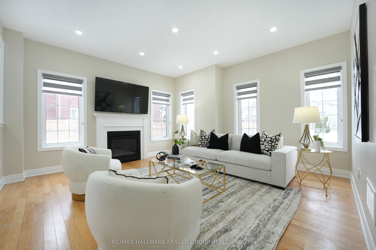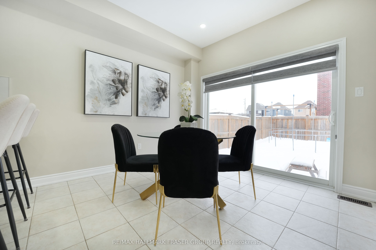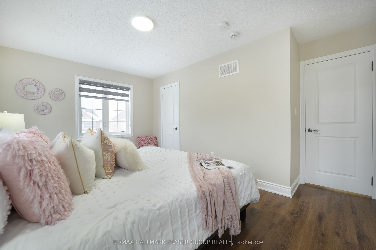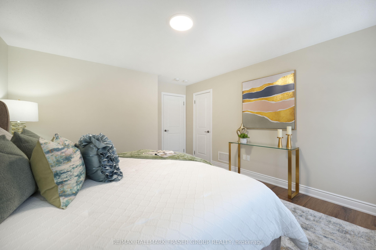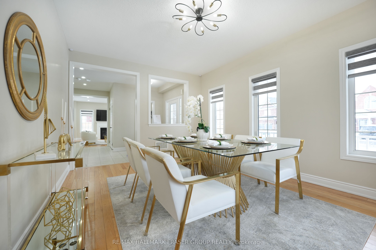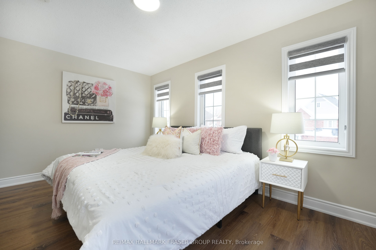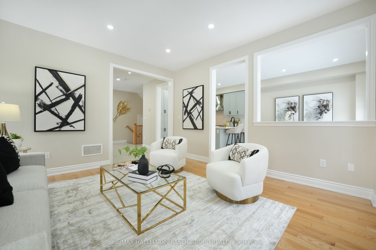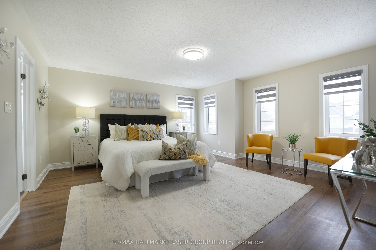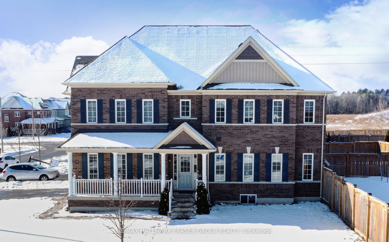
$1,050,000
Est. Payment
$4,010/mo*
*Based on 20% down, 4% interest, 30-year term
Listed by RE/MAX HALLMARK FRASER GROUP REALTY
Detached•MLS #E11948878•Price Change
Price comparison with similar homes in Clarington
Compared to 34 similar homes
2.6% Higher↑
Market Avg. of (34 similar homes)
$1,023,788
Note * Price comparison is based on the similar properties listed in the area and may not be accurate. Consult licences real estate agent for accurate comparison
Room Details
| Room | Features | Level |
|---|---|---|
Living Room 3.691 × 4.8 m | Hardwood FloorWindowOverlooks Frontyard | Main |
Kitchen 6.599 × 3.179 m | Ceramic FloorRenovatedQuartz Counter | Main |
Primary Bedroom 4.838 × 4.949 m | LaminateWalk-In Closet(s)5 Pc Ensuite | Second |
Bedroom 2 3.356 × 4.053 m | LaminateLarge ClosetLarge Window | Second |
Bedroom 3 4.544 × 3.089 m | LaminateLarge ClosetLarge Window | Second |
Bedroom 4 3.985 × 4.705 m | LaminateLarge ClosetLarge Window | Second |
Client Remarks
Welcome To 14 Kilpatrick Court! Nestled On A Quiet Court In A Sought-After, Family-Friendly Neighbourhood, This Beautifully Freshly Painted Detached Corner-Lot Home Is A Must-See! The Sun-Filled Living Room Offers A Picturesque View Of The Front Yard, While Hardwood Floors Flow Seamlessly Throughout The Main Level. The Renovated Eat-In Kitchen Features Sleek Cabinetry, Stainless Steel Appliances, Quartz Countertops, Modern Pot Lights, And A Convenient Walkout To The Backyard Perfect For Outdoor Entertaining! Unwind In The Cozy Family Room, Complete With An Electric Fireplace And Additional Pot Lighting For A Warm, Inviting Ambiance. Upstairs, You'll Find Spacious Bedrooms With Laminate Flooring. The Primary Retreat Boasts A Walk-In Closet And A Stunning 5-Piece Ensuite With His & Her Sinks, A Luxurious Soaker Tub, And A Separate Shower. Enjoy The Ultimate Convenience Of Second-Floor Laundry, Making Daily Chores Effortless. Every Bathroom Has Been Fully Renovated With Contemporary Vanities, Upgraded Quartz Countertops, And Elegant Pot Lighting. Plus, The Unfinished Basement Offers Endless Possibilities Customize It To Suit Your Lifestyle!Prime Location! Located In A Peaceful And Highly Desirable Area, This Home Is Just Minutes From Top-Rated Schools, Parks, And Essential Amenities. Enjoy Easy Access To Bowmanville's Town Centre, Local Retail Plazas, Charming Cafes, And Restaurants. For Commuters, Highway 401 Is Just Moments Away, Ensuring A Smooth Drive To Toronto And Surrounding Areas.This Is More Than Just A HouseIt's A Place To Call Home! Don't Miss Out On This Incredible Opportunity!
About This Property
14 Kilpatrick Court, Clarington, L1C 3K7
Home Overview
Basic Information
Walk around the neighborhood
14 Kilpatrick Court, Clarington, L1C 3K7
Shally Shi
Sales Representative, Dolphin Realty Inc
English, Mandarin
Residential ResaleProperty ManagementPre Construction
Mortgage Information
Estimated Payment
$0 Principal and Interest
 Walk Score for 14 Kilpatrick Court
Walk Score for 14 Kilpatrick Court

Book a Showing
Tour this home with Shally
Frequently Asked Questions
Can't find what you're looking for? Contact our support team for more information.
Check out 100+ listings near this property. Listings updated daily
See the Latest Listings by Cities
1500+ home for sale in Ontario

Looking for Your Perfect Home?
Let us help you find the perfect home that matches your lifestyle
