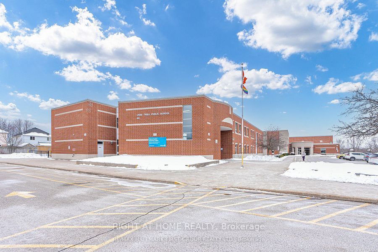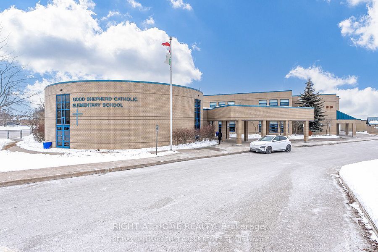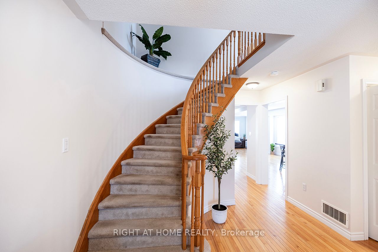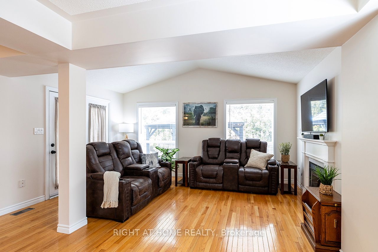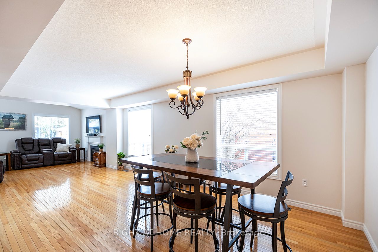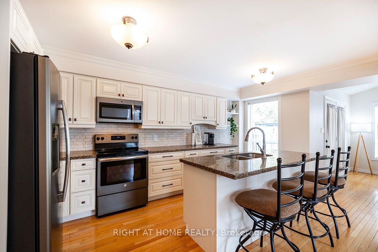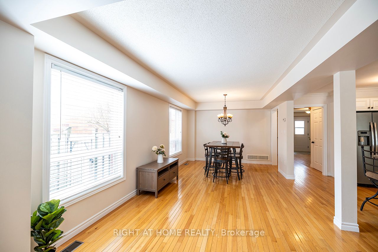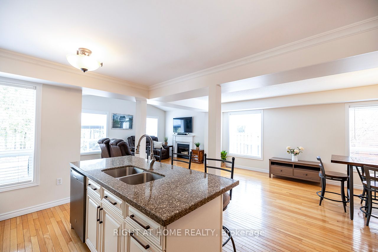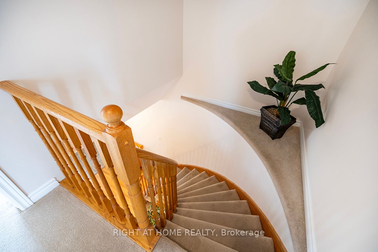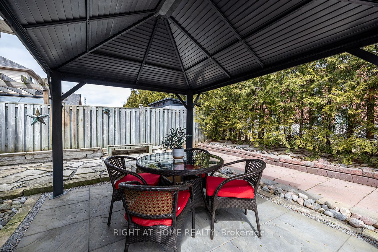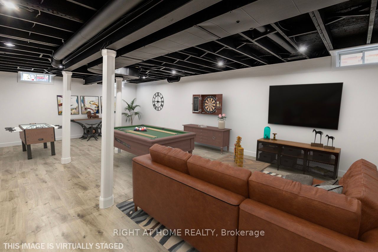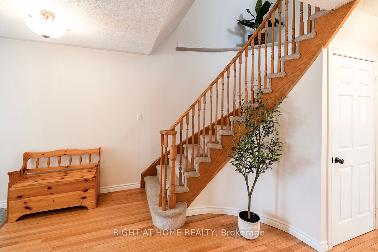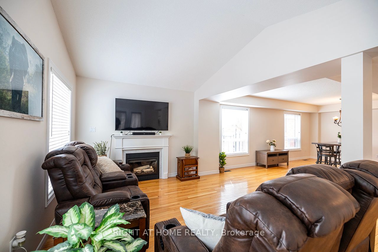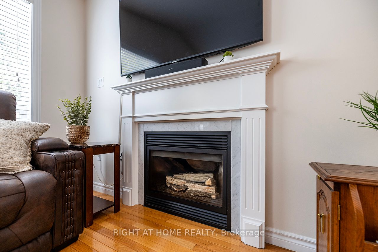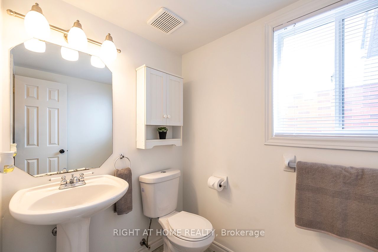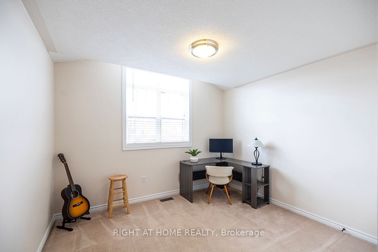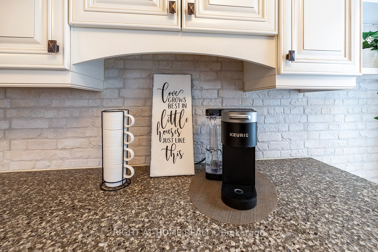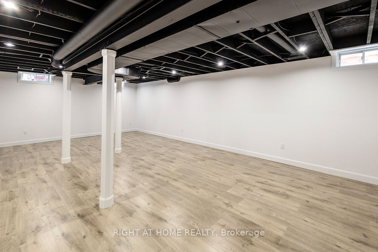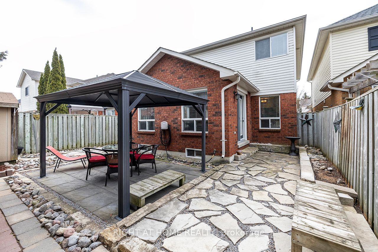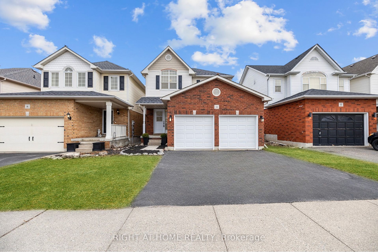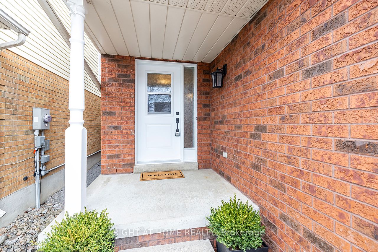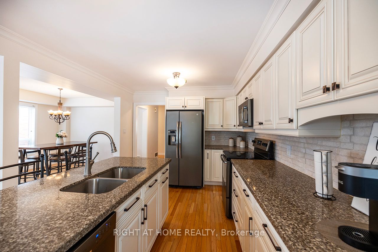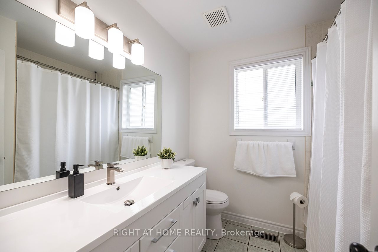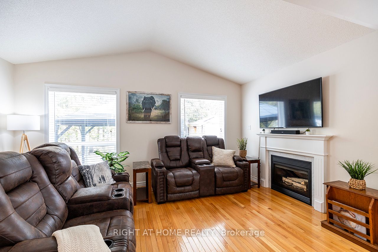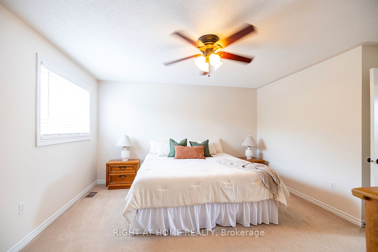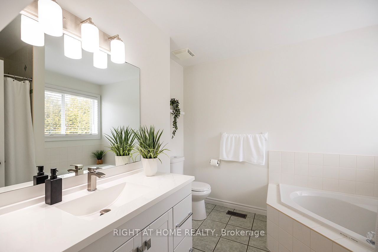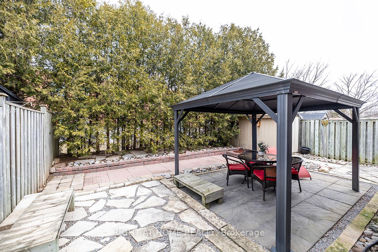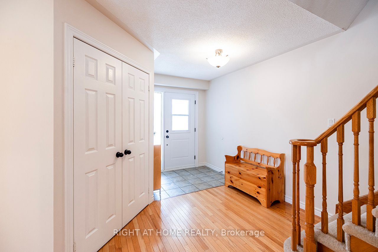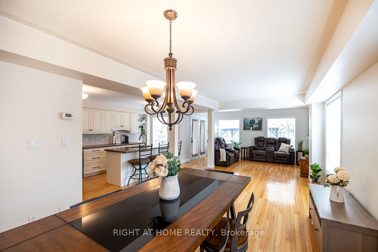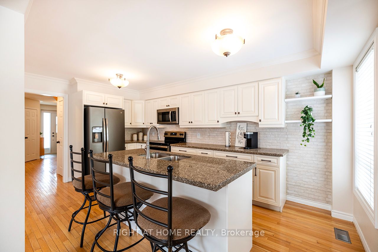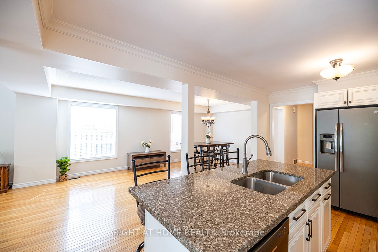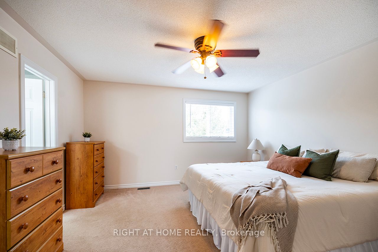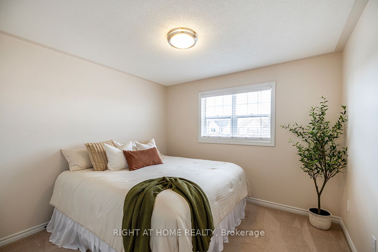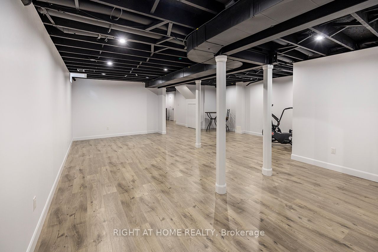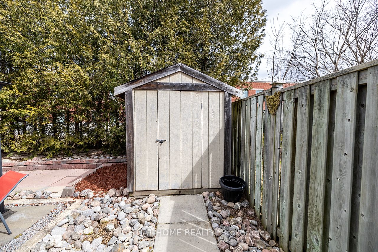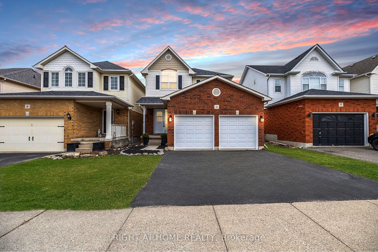
$910,000
Est. Payment
$3,476/mo*
*Based on 20% down, 4% interest, 30-year term
Listed by RIGHT AT HOME REALTY
Detached•MLS #E12083186•New
Price comparison with similar homes in Clarington
Compared to 28 similar homes
-6.1% Lower↓
Market Avg. of (28 similar homes)
$969,125
Note * Price comparison is based on the similar properties listed in the area and may not be accurate. Consult licences real estate agent for accurate comparison
Room Details
| Room | Features | Level |
|---|---|---|
Kitchen 5.12 × 3.19 m | Eat-in KitchenStainless Steel ApplHardwood Floor | Main |
Living Room 4.12 × 4.34 m | Hardwood FloorOpen ConceptCombined w/Dining | Main |
Dining Room 4.12 × 4.34 m | Hardwood FloorOpen ConceptCombined w/Living | Main |
Primary Bedroom 4.76 × 4.8 m | BroadloomWalk-In Closet(s)4 Pc Ensuite | Second |
Bedroom 2 3.8 × 3.49 m | Cathedral Ceiling(s)BroadloomDouble Closet | Second |
Bedroom 3 3.17 × 3.34 m | BroadloomDouble ClosetLarge Window | Second |
Client Remarks
There's a feeling you get when you walk into a home that's been loved and this is it! Set on a quiet street in one of Courtice's most family-friendly neighbourhoods, this Halminen-built beauty offers over 2,500 sq. ft. of thoughtfully designed living space, backing onto over 20' cedars with no rear neighbours. It's a place where bikes line the driveway, laughter drifts from the backyard, & memories are made in every corner. The heart of the home is a sun-drenched, open-concept main floor where gleaming hardwood floors reflect years of joyful moments. The custom kitchen (2021) is a dream for both everyday meals & special gatherings featuring quartz countertops, stone backsplash, stainless steel appliances & a breakfast bar perfect for pancake Sundays or late-night chats. The cozy family room with gas fireplace is where stories are shared, & French doors lead to a private backyard retreat with a metal gazebo, patio space & a tree-lined backdrop your own slice of serenity. Convenience meets comfort with main floor laundry, direct access to an insulated double-car garage, and updates that give peace of mind: roof (2020), furnace & hot water heater (2021), and a new front door (2024), 2nd Floor Bathrooms (2025). Upstairs, an oak curved staircase leads to three spacious bedrooms, 2 with double closets. The primary suite is a sanctuary with double-door entry, walk-in closet & a spa-like renovated ensuite (2025). The third bedroom, with its cathedral ceiling, is perfect for a growing teen, guest room, or creative studio. The professionally finished basement (2024) adds even more space to stretch out and live. From top-rated schools and the Courtice Community Complex to scenic walks along the Millennium Trail and fresh finds at Pingles Farm Market, this location blends connection, convenience, and community.
About This Property
14 Brownstone Crescent, Clarington, L1E 2Y1
Home Overview
Basic Information
Walk around the neighborhood
14 Brownstone Crescent, Clarington, L1E 2Y1
Shally Shi
Sales Representative, Dolphin Realty Inc
English, Mandarin
Residential ResaleProperty ManagementPre Construction
Mortgage Information
Estimated Payment
$0 Principal and Interest
 Walk Score for 14 Brownstone Crescent
Walk Score for 14 Brownstone Crescent

Book a Showing
Tour this home with Shally
Frequently Asked Questions
Can't find what you're looking for? Contact our support team for more information.
See the Latest Listings by Cities
1500+ home for sale in Ontario

Looking for Your Perfect Home?
Let us help you find the perfect home that matches your lifestyle

