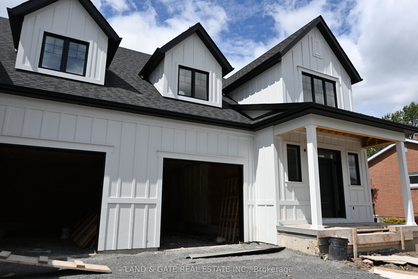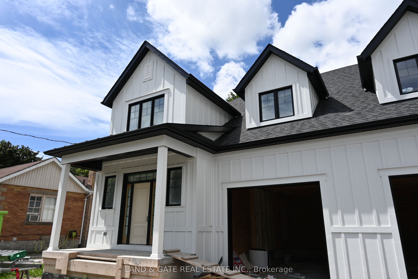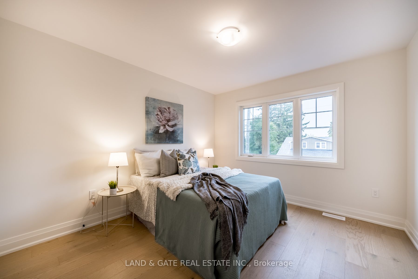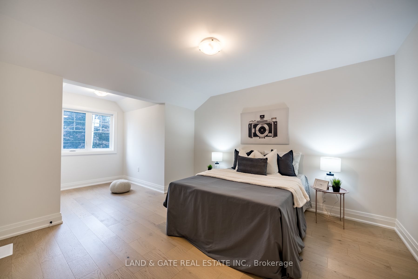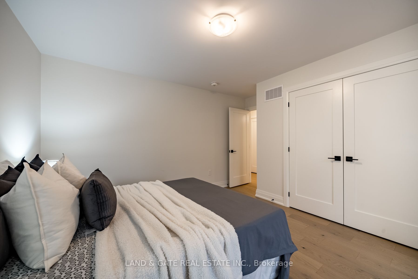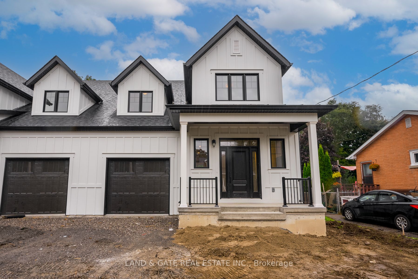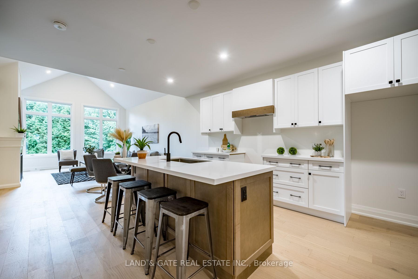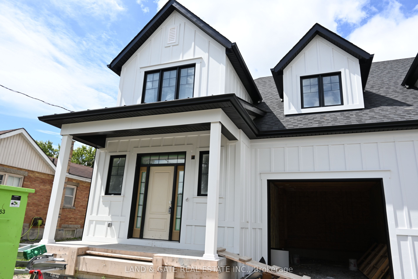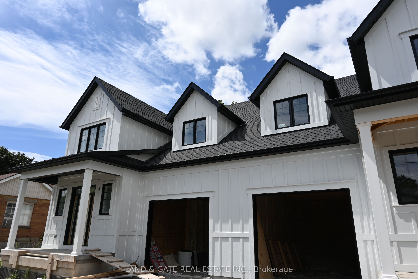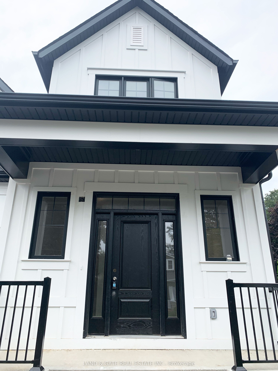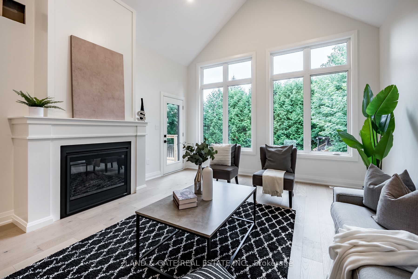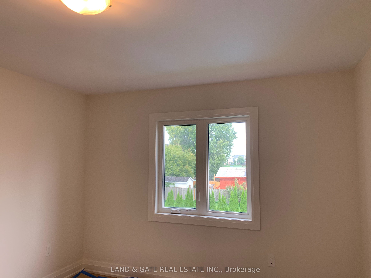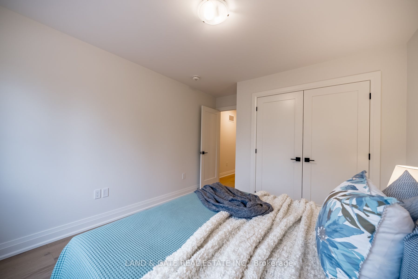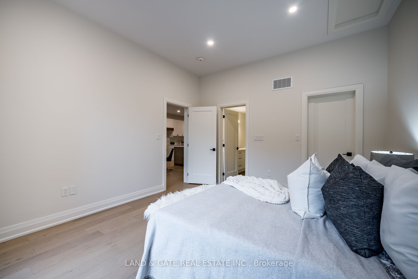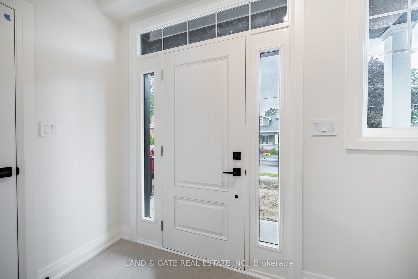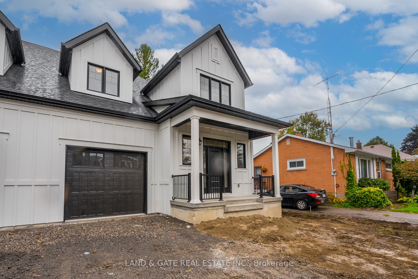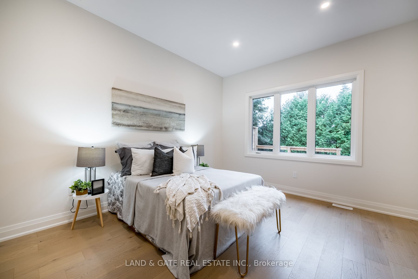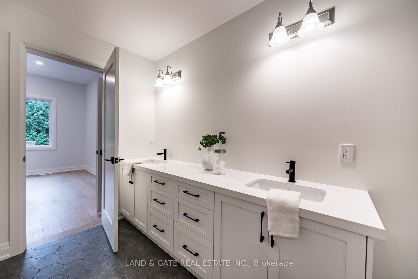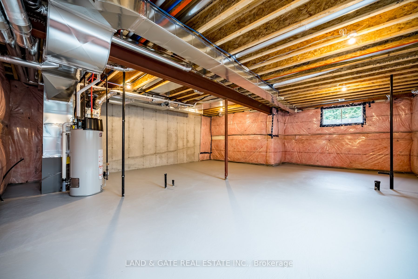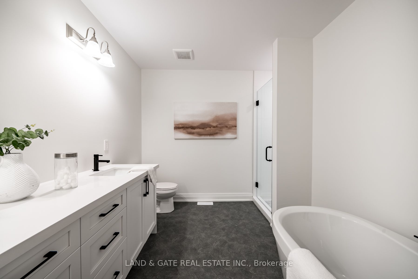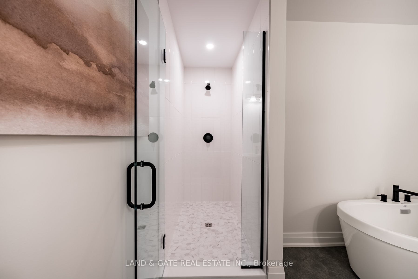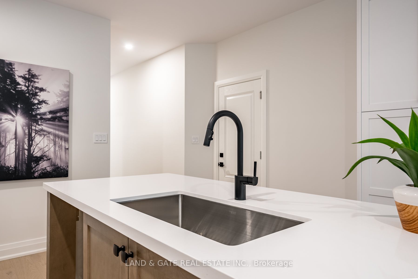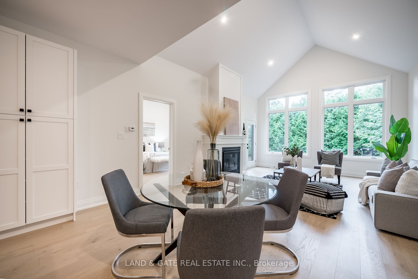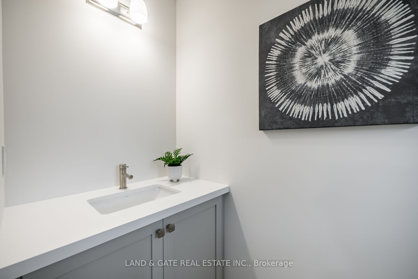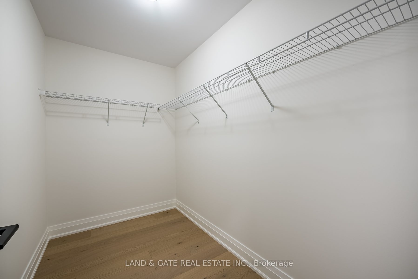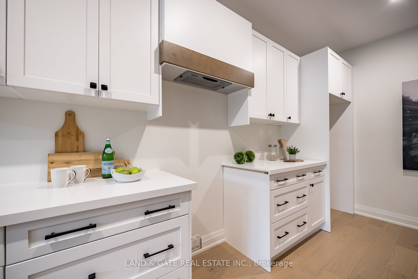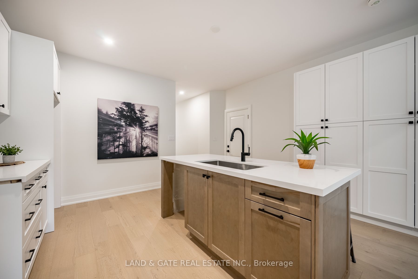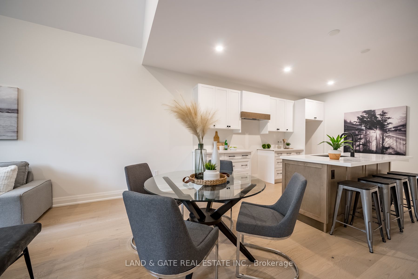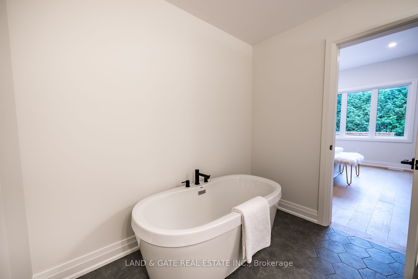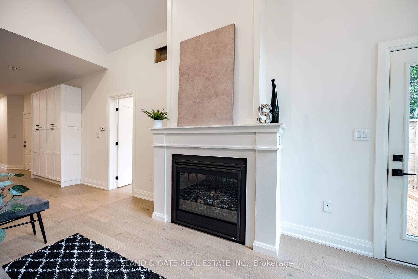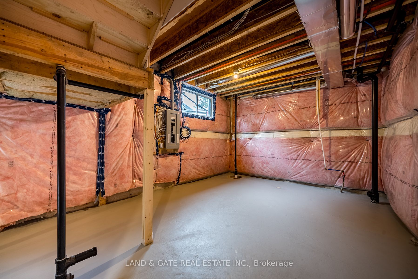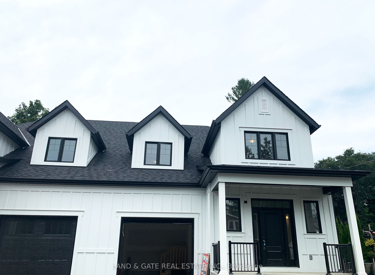
$899,999
Est. Payment
$3,437/mo*
*Based on 20% down, 4% interest, 30-year term
Listed by LAND & GATE REAL ESTATE INC.
Semi-Detached •MLS #E12175301•Price Change
Room Details
| Room | Features | Level |
|---|---|---|
Kitchen 4.55 × 5.56 m | Stainless Steel ApplQuartz CounterAccess To Garage | Main |
Primary Bedroom 3.83 × 4.55 m | Hardwood Floor5 Pc EnsuiteWalk-In Closet(s) | Main |
Bedroom 2 4.22 × 3.38 m | Hardwood Floor4 Pc EnsuiteWalk-In Closet(s) | Second |
Bedroom 3 3.45 × 3.83 m | Hardwood FloorDouble ClosetWindow | Second |
Bedroom 4 3.28 × 3.58 m | Hardwood FloorDouble ClosetWindow | Second |
Client Remarks
2300 SF Semi-detached property available on Elgin Street in Bowmanville. Newly built by Holland Homes with amazing features such as an open concept Living/Dining space, 9ft ceilings on the main floor and 8ft ceilings on the second floor. Large Eat-in Kitchen with Centre Island and Great Room with Soaring Cathedral Ceiling. Main Floor Primary Suite boasts a WIC & Luxury 5pc Ensuite. 2nd Floor with 3 Large Bedrooms - 1 with Ensuite & WIC. Hardwood on both floors. Potlights. The exterior includes dent resistant painted finish, wood grain fibreglass front door entry with weather stripping and a ribbed metal roof. Fabulous location. Extras:Lots of Upgrades - see attached Features & Upgrades List. HWT is Rental.
About This Property
132B Elgin Street, Clarington, L1C 3E7
Home Overview
Basic Information
Walk around the neighborhood
132B Elgin Street, Clarington, L1C 3E7
Shally Shi
Sales Representative, Dolphin Realty Inc
English, Mandarin
Residential ResaleProperty ManagementPre Construction
Mortgage Information
Estimated Payment
$0 Principal and Interest
 Walk Score for 132B Elgin Street
Walk Score for 132B Elgin Street

Book a Showing
Tour this home with Shally
Frequently Asked Questions
Can't find what you're looking for? Contact our support team for more information.
See the Latest Listings by Cities
1500+ home for sale in Ontario

Looking for Your Perfect Home?
Let us help you find the perfect home that matches your lifestyle
