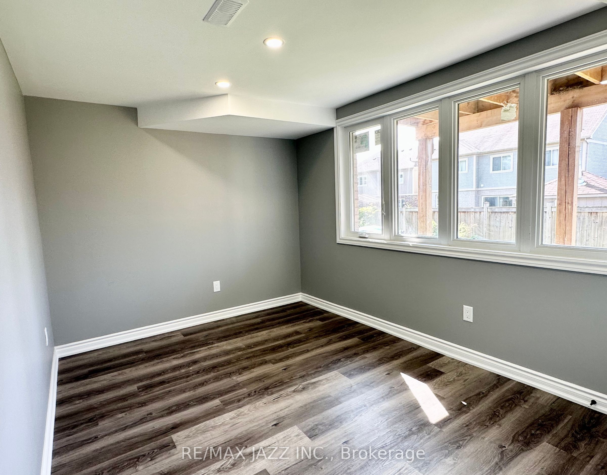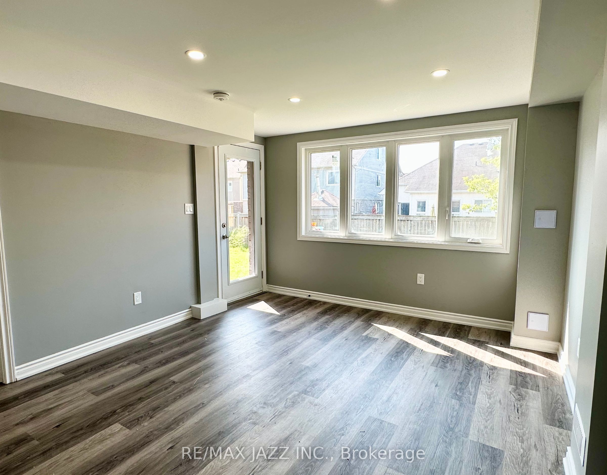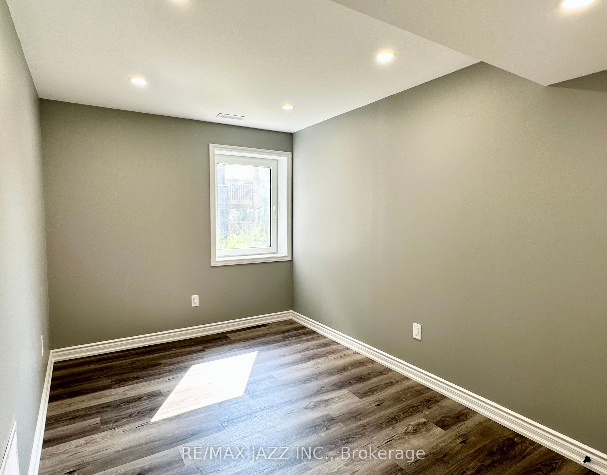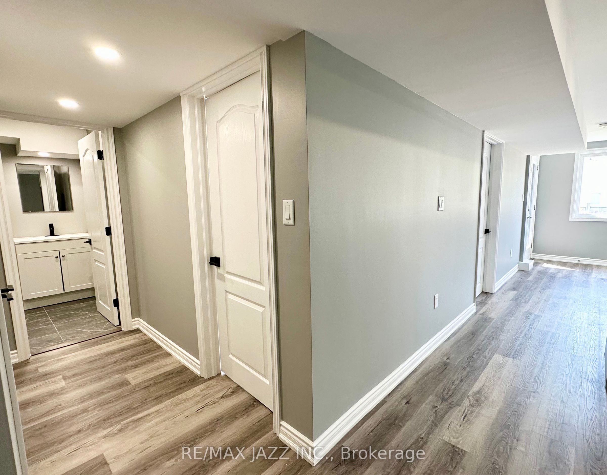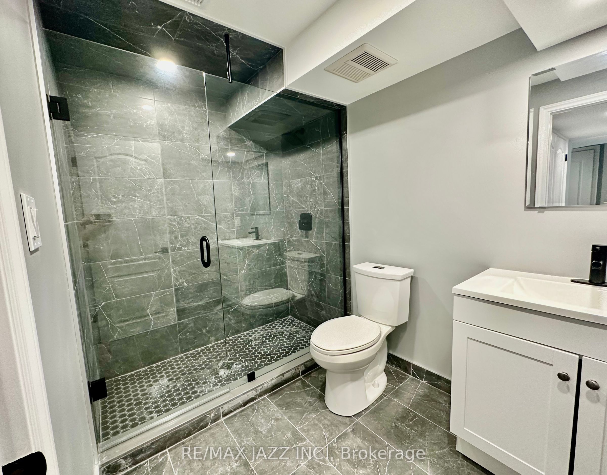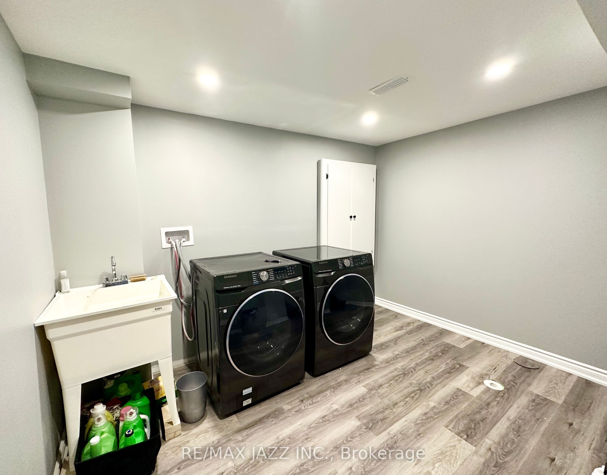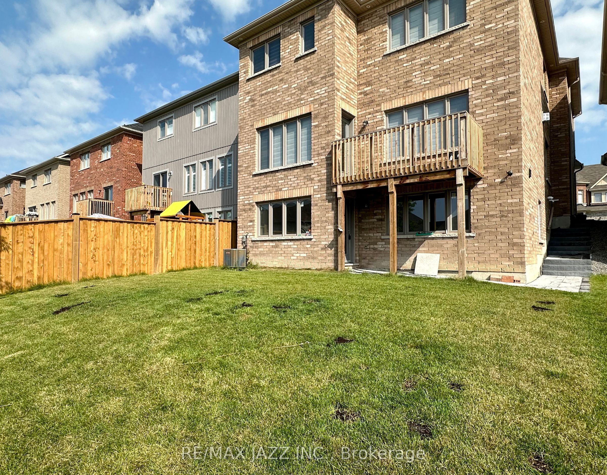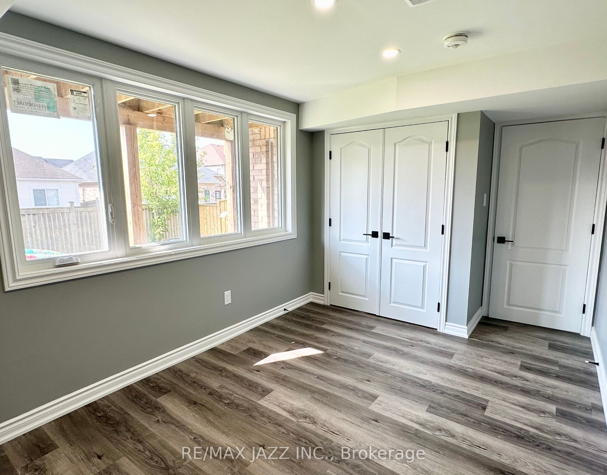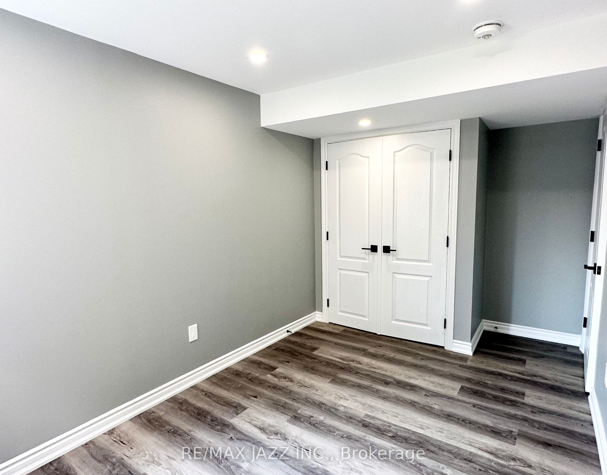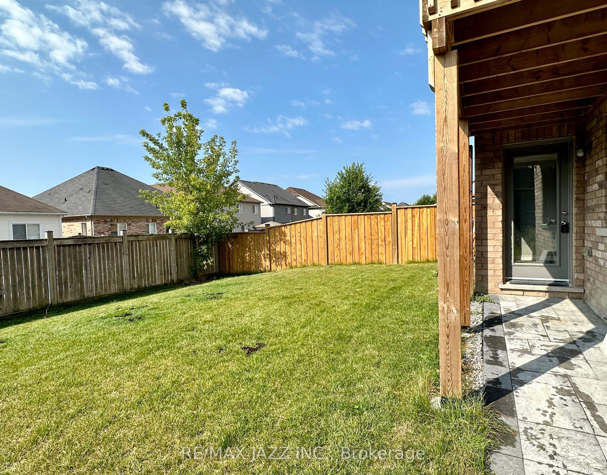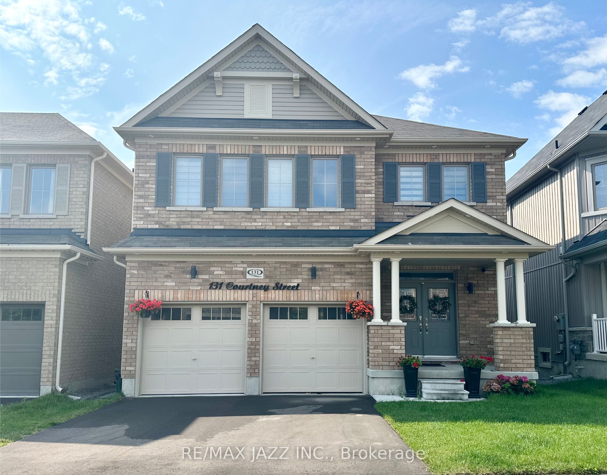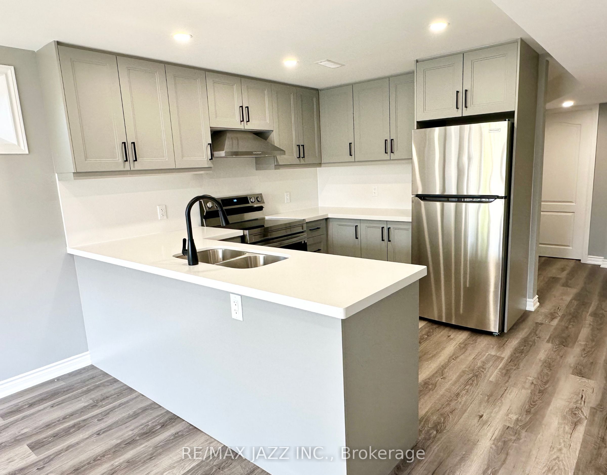
$2,000 /mo
Listed by RE/MAX JAZZ INC.
Detached•MLS #E12219890•New
Room Details
| Room | Features | Level |
|---|---|---|
Kitchen 4.29 × 3.06 m | W/O To YardQuartz Counter | Lower |
Living Room 3.71 × 3.38 m | Open ConceptVinyl FloorPot Lights | Lower |
Primary Bedroom 3.04 × 2.76 m | Large WindowDouble ClosetVinyl Floor | Lower |
Bedroom 2 2.76 × 2.13 m | Large WindowDouble ClosetVinyl Floor | Lower |
Client Remarks
Welcome to your new home! This beautifully designed 2-bedroom basement apartment offers a perfect blend of comfort and style. the open concept layout features sleek laminate flooring throughout, providing a modern touch and easy maintenance. The kitchen is a chef's delight, boasting stunning quartz countertops, ample storage space and a functional design that makes cooking a breeze. Enjoy the luxury of natural light flooding the space through large windows, creating a bright and welcoming atmosphere that feels anything but basement-like. Both bedrooms are generously sized with neutral tones, offering a peaceful retreat at the end of the day. Conveniently located close to amenities, shopping and public transit, this apartment is perfect for professionals, couples, or a small family.
About This Property
131 Courtney Street, Clarington, L1C 0B9
Home Overview
Basic Information
Walk around the neighborhood
131 Courtney Street, Clarington, L1C 0B9
Shally Shi
Sales Representative, Dolphin Realty Inc
English, Mandarin
Residential ResaleProperty ManagementPre Construction
 Walk Score for 131 Courtney Street
Walk Score for 131 Courtney Street

Book a Showing
Tour this home with Shally
Frequently Asked Questions
Can't find what you're looking for? Contact our support team for more information.
See the Latest Listings by Cities
1500+ home for sale in Ontario

Looking for Your Perfect Home?
Let us help you find the perfect home that matches your lifestyle



