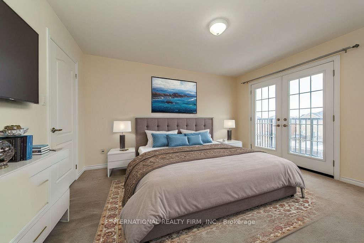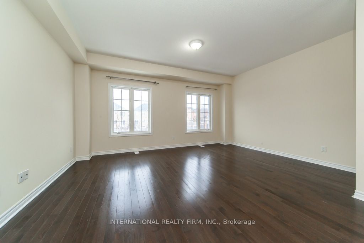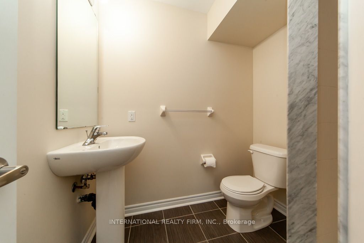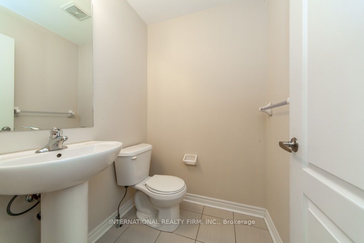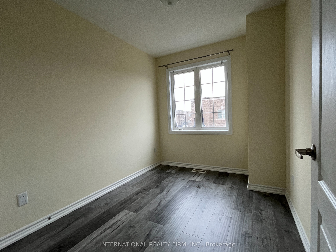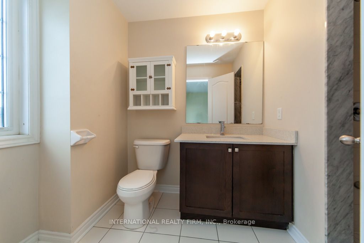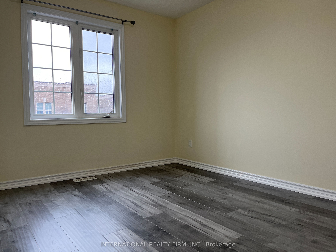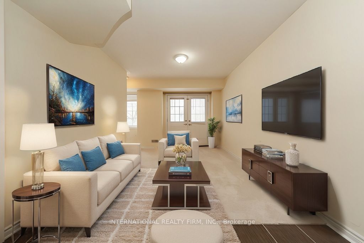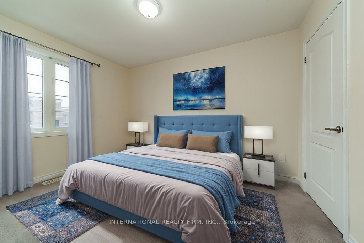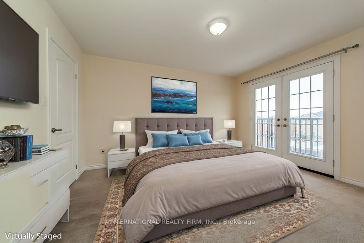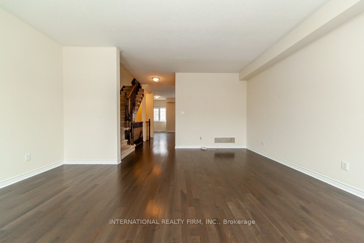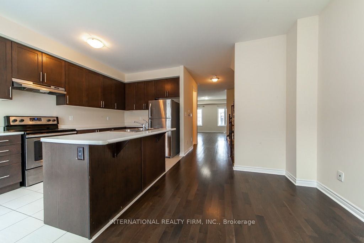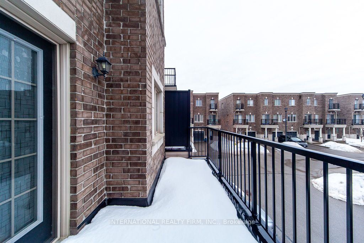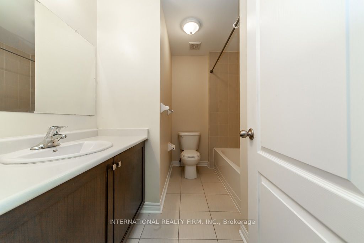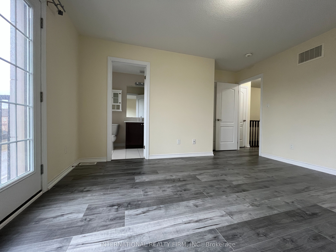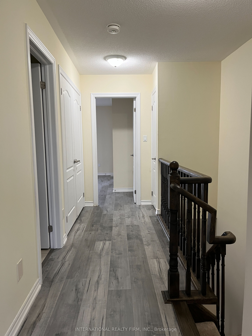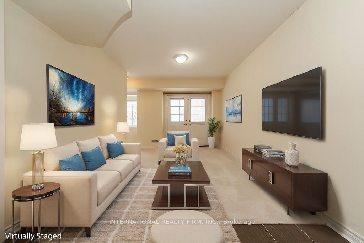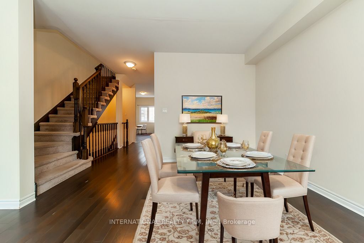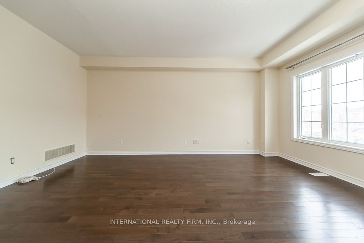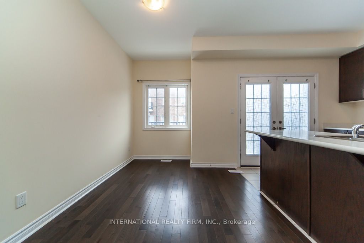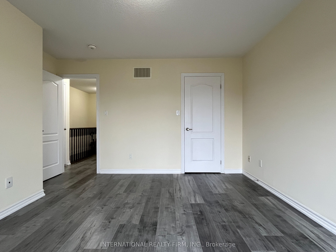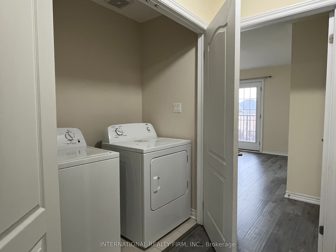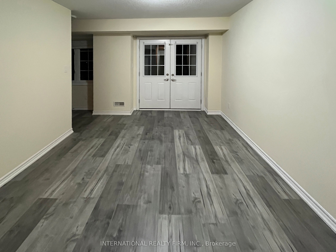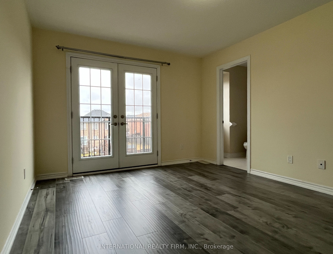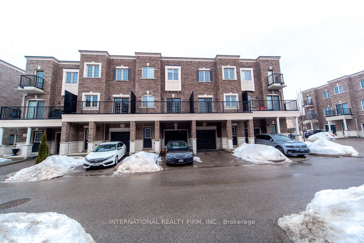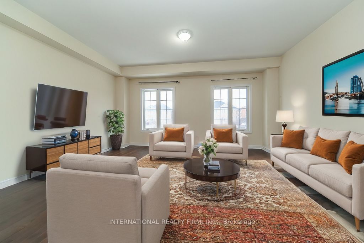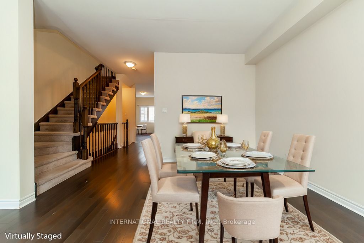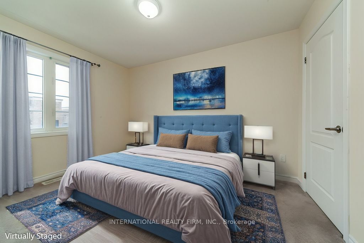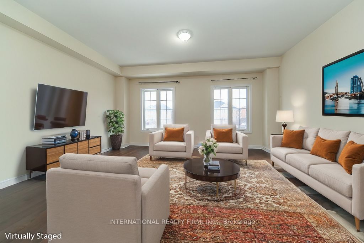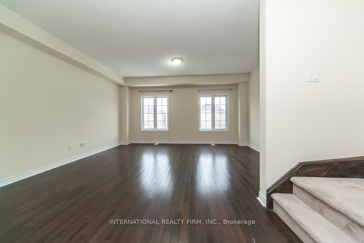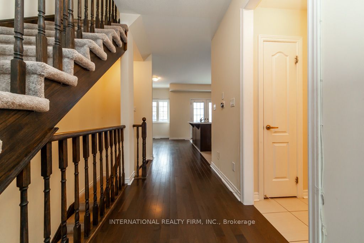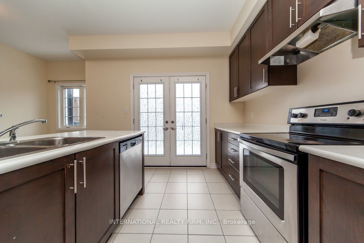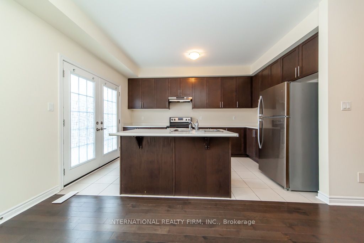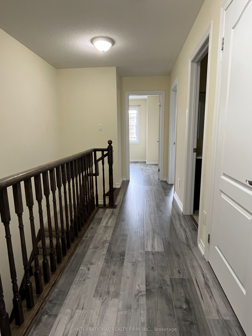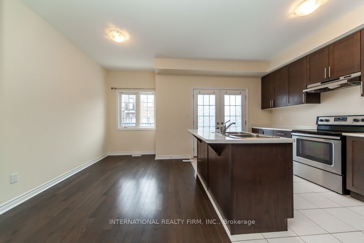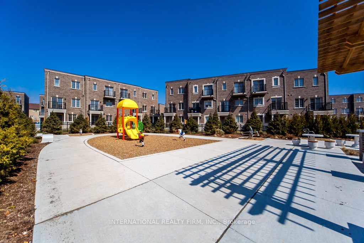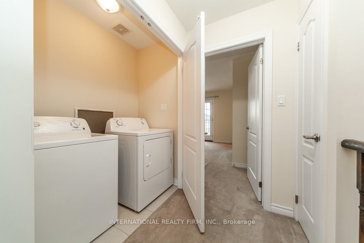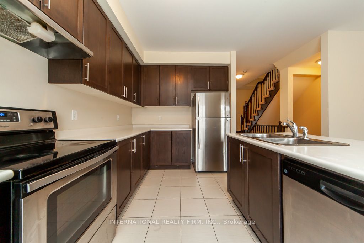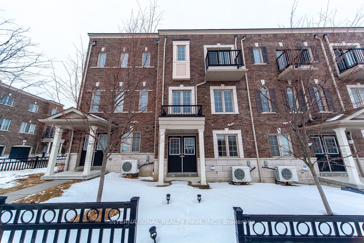
$2,750 /mo
Listed by INTERNATIONAL REALTY FIRM, INC.
Att/Row/Townhouse•MLS #E12004541•Price Change
Room Details
| Room | Features | Level |
|---|---|---|
Kitchen 2.77 × 4.32 m | Centre IslandW/O To Deck | Main |
Living Room 4.9 × 5.54 m | Hardwood FloorCombined w/Dining | Main |
Dining Room 4.9 × 5.54 m | Hardwood FloorCombined w/Living | Main |
Primary Bedroom 3.38 × 3.98 m | ClosetBalcony | Upper |
Bedroom 2 2.35 × 3.04 m | Closet | Upper |
Bedroom 3 2.74 × 3.84 m | Closet | Upper |
Client Remarks
All Brick Executive Townhome Approx 1850 Square Feet Of Living Space. Featuring 9' Ceilings & Hardwood Flooring On Main Floor. Eat-In Kitchen W/ Quartz Countertops, Backsplash, S/S Appliances & W/O To Balcony. Primary Bedroom W/ Ensuite, Glass Shower, Balcony & W/I Closet. Upstairs Laundry. Lower Level Has Garage Access. Excellent Location W/ Walking Distance To School, Parks & Stores. Minutes Drive To 401 & Future Go Train. Maintenance Fee Includes Road & Parkette Maintenance, Snow Clearing & Garbage Pickup. Virtual Staging. Upper Level now has Updated Laminate Flooring!
About This Property
120 Ferris Square, Clarington, L1E 0J2
Home Overview
Basic Information
Walk around the neighborhood
120 Ferris Square, Clarington, L1E 0J2
Shally Shi
Sales Representative, Dolphin Realty Inc
English, Mandarin
Residential ResaleProperty ManagementPre Construction
 Walk Score for 120 Ferris Square
Walk Score for 120 Ferris Square

Book a Showing
Tour this home with Shally
Frequently Asked Questions
Can't find what you're looking for? Contact our support team for more information.
Check out 100+ listings near this property. Listings updated daily
See the Latest Listings by Cities
1500+ home for sale in Ontario

Looking for Your Perfect Home?
Let us help you find the perfect home that matches your lifestyle
