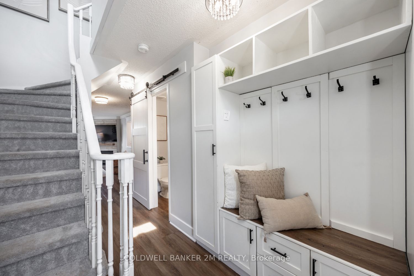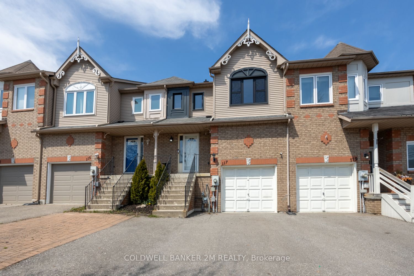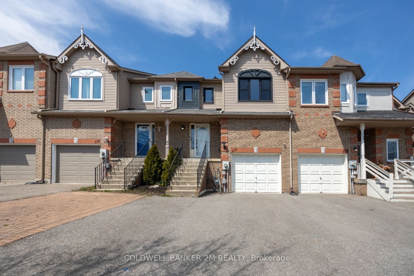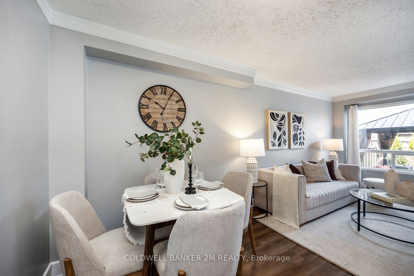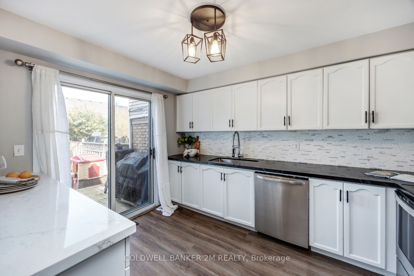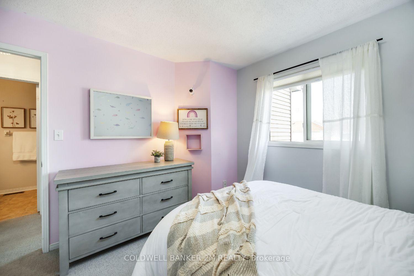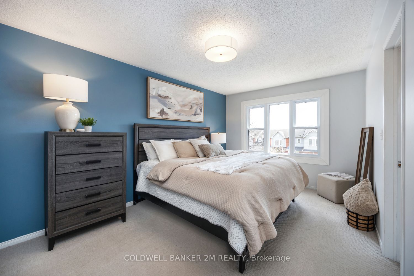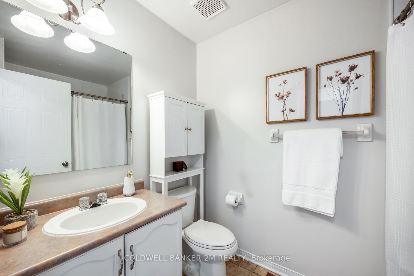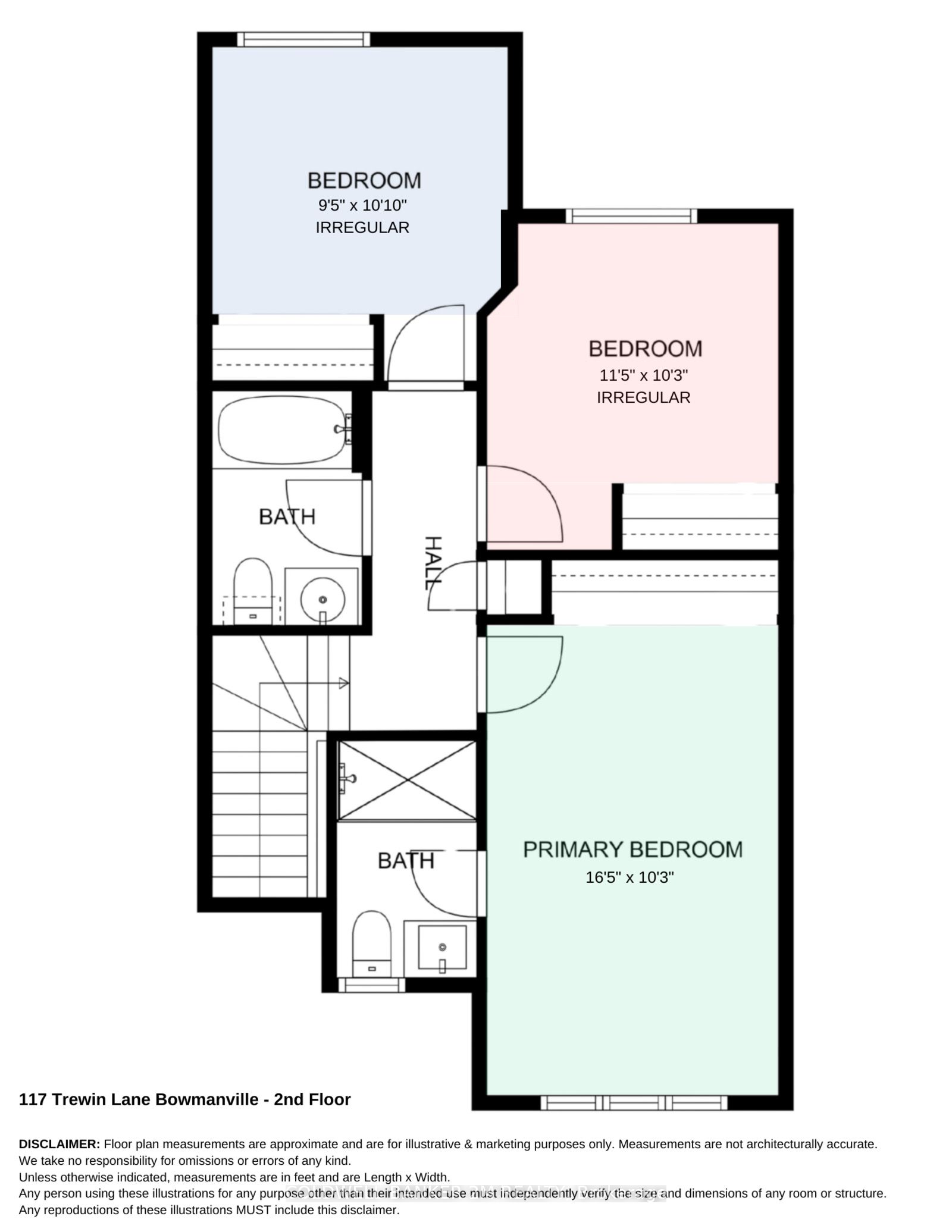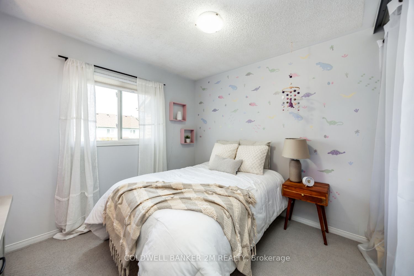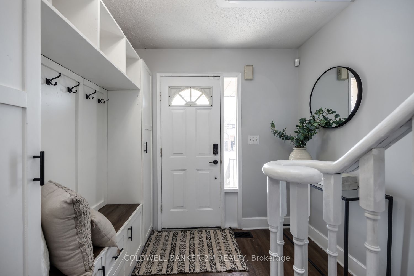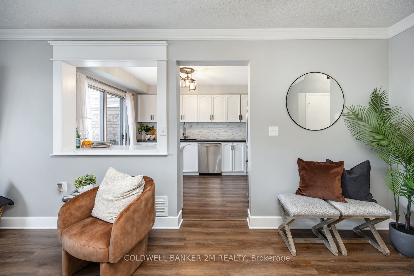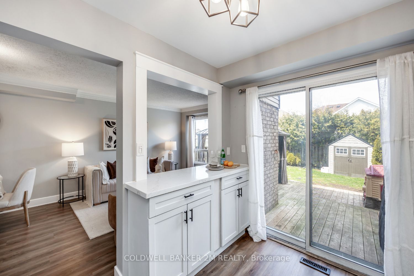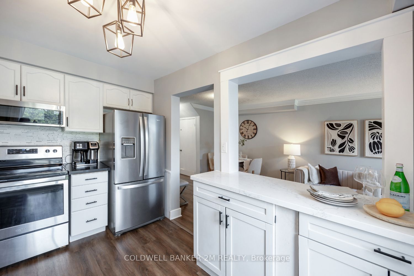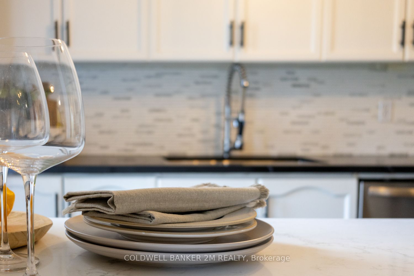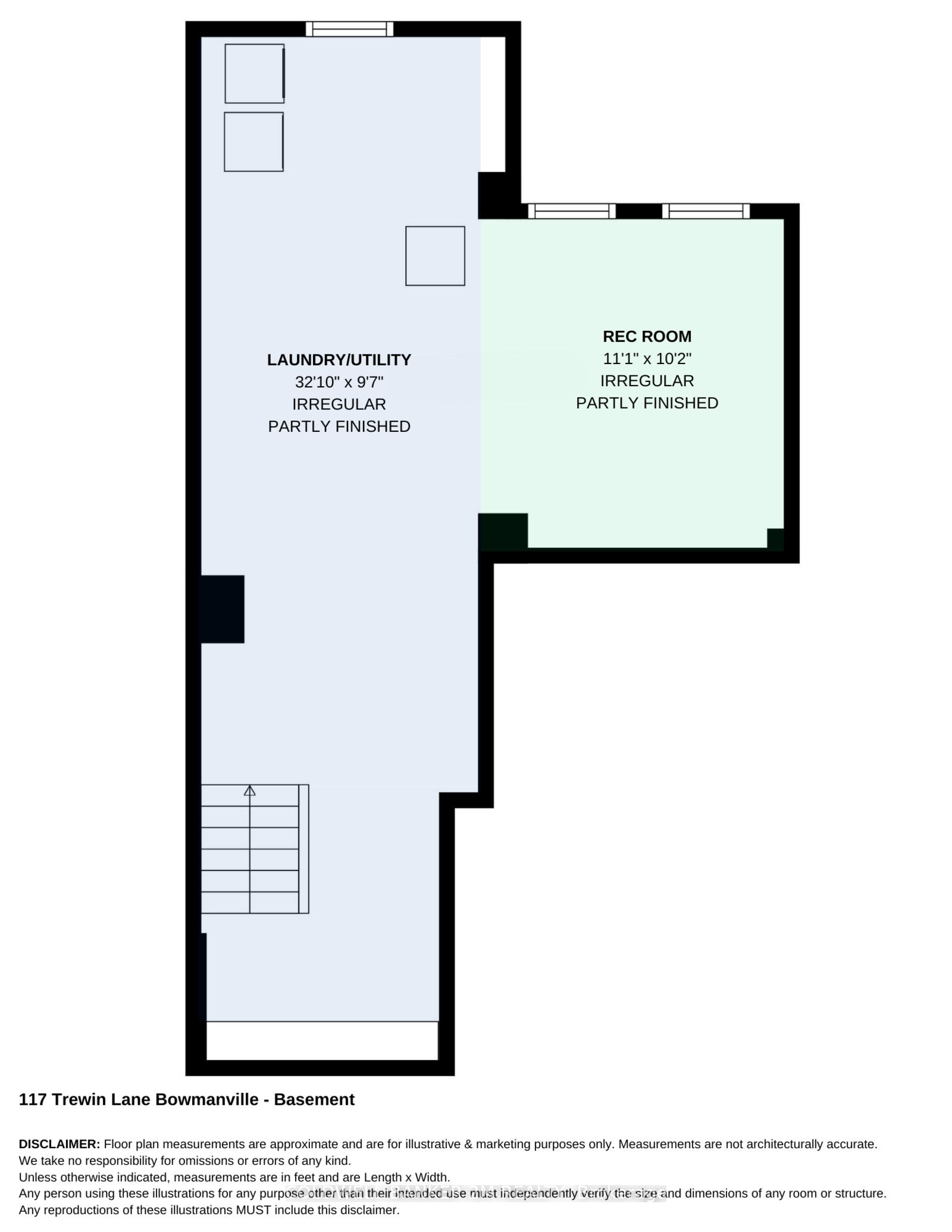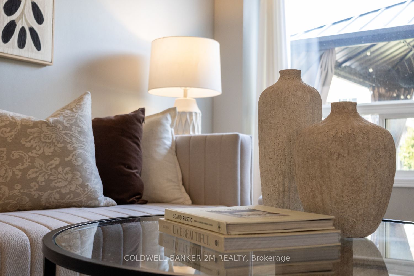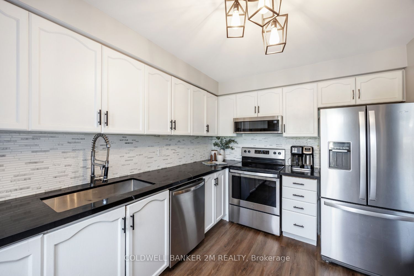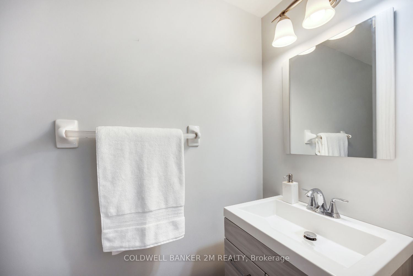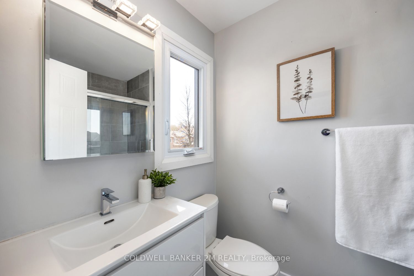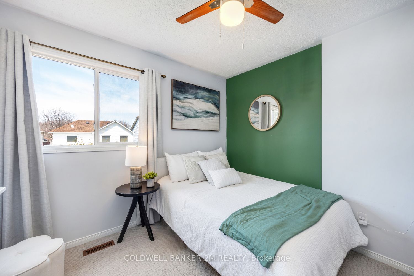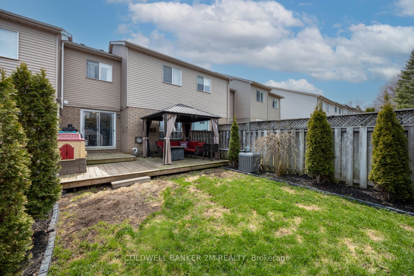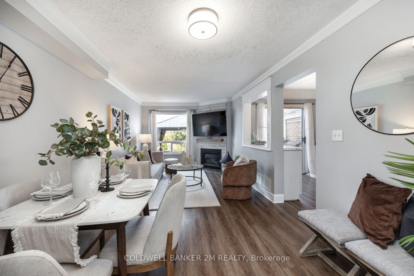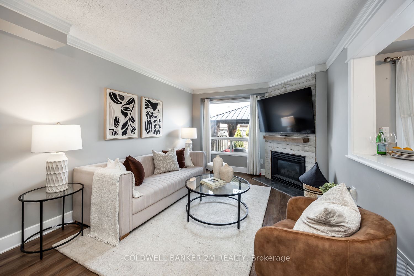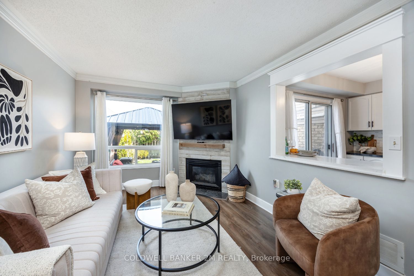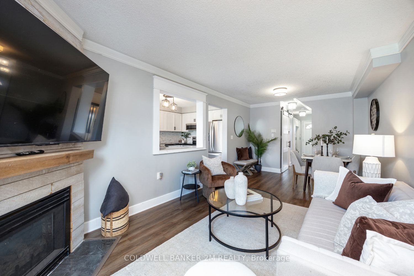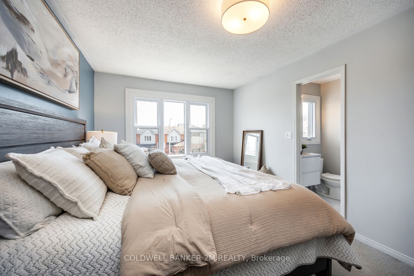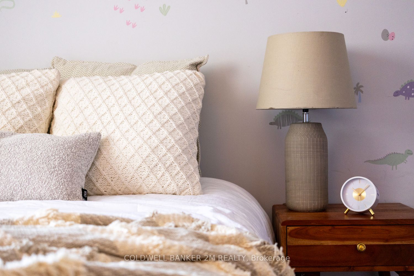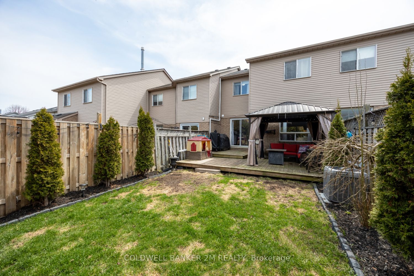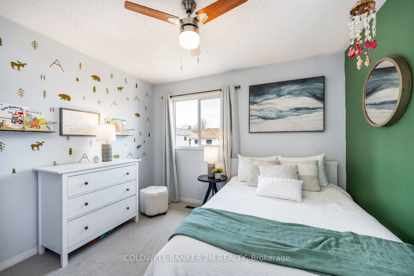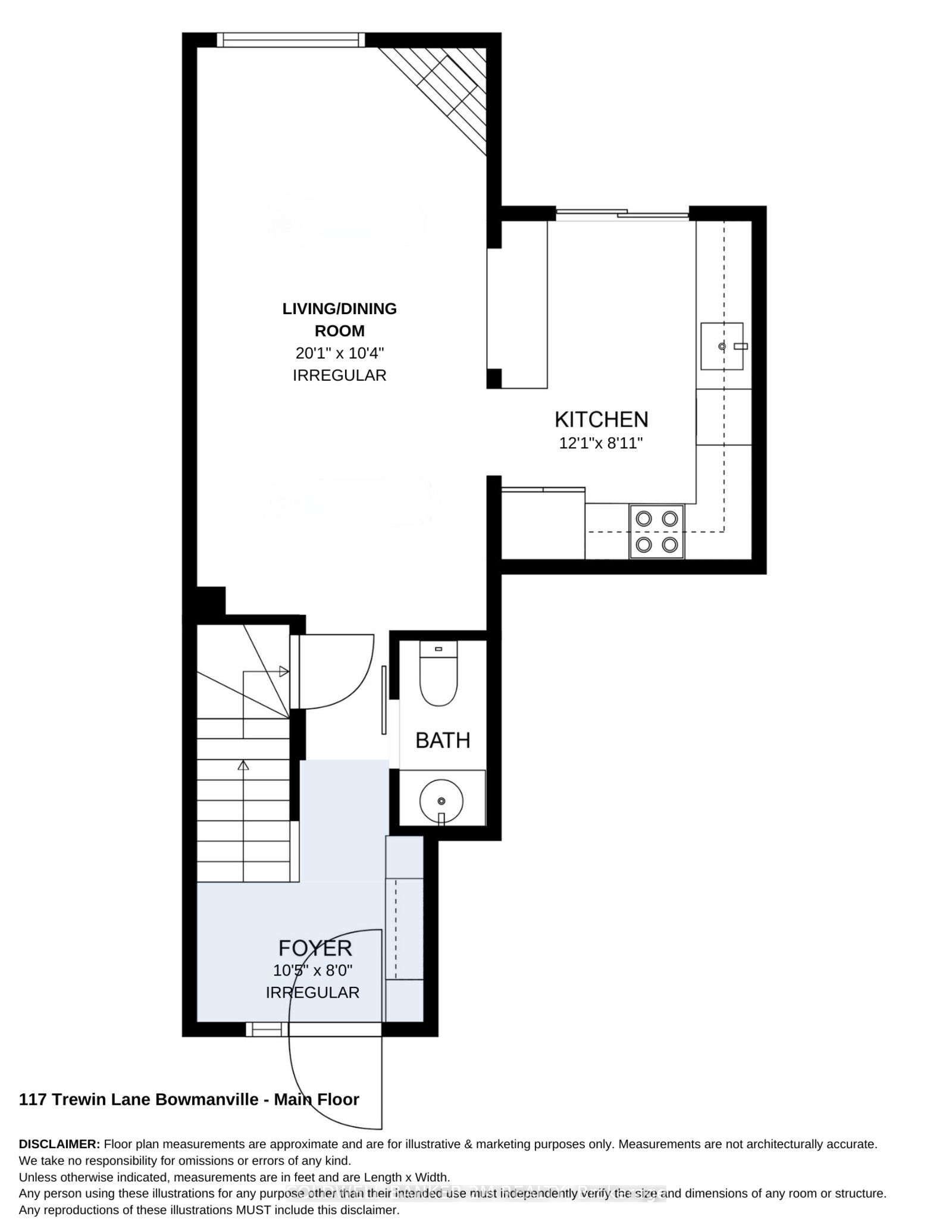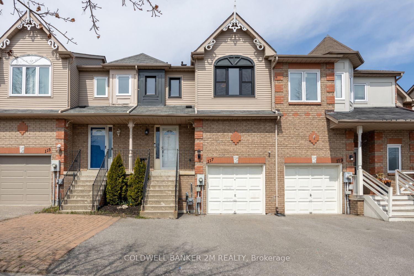
$699,900
Est. Payment
$2,673/mo*
*Based on 20% down, 4% interest, 30-year term
Listed by COLDWELL BANKER 2M REALTY
Att/Row/Townhouse•MLS #E12103992•New
Price comparison with similar homes in Clarington
Compared to 15 similar homes
-7.5% Lower↓
Market Avg. of (15 similar homes)
$756,933
Note * Price comparison is based on the similar properties listed in the area and may not be accurate. Consult licences real estate agent for accurate comparison
Room Details
| Room | Features | Level |
|---|---|---|
Living Room 6.124 × 3.166 m | Gas FireplacePicture WindowCombined w/Dining | Main |
Dining Room 6.124 × 3.166 m | Open ConceptCombined w/Living | Main |
Kitchen 3.684 × 2.726 m | Quartz CounterStainless Steel ApplW/O To Deck | Main |
Primary Bedroom 4.999 × 3.123 m | 4 Pc EnsuiteLarge Closet | Second |
Bedroom 2 3.471 × 3.124 m | Double Closet | Second |
Bedroom 3 2.872 × 3.305 m | Double Closet | Second |
Client Remarks
Stylish 3-Bed, 3-Bath Townhome in Prime Bowmanville Location!Beautifully updated freehold townhome on a quiet, family-friendly street. The bright, open-concept main floor features luxury vinyl flooring, an open living and dining area with a cozy gas fireplace, and a renovated powder room (2020). The modern kitchen (2022) boasts quartz countertops, a designer sink, stainless steel appliances, and a walkout to a fully fenced backyard with a tiered deck (2021), gazebo, and shed (2021) ideal for entertaining or relaxing.Custom built-in cabinetry in the foyer offers smart, stylish storage and keeps everyday essentials neatly organized.The second floor offers three spacious bedrooms, including a large primary suite with a renovated 4-piece ensuite (2022). Two additional bedrooms feature double closets and share an updated 4-piece main bath (2022).Enjoy a garage and parking for three vehicles. Notable upgrades include: furnace (2023), roof (2018), front upper windows (2025), AC (2020), dishwasher (2025), and fridge/stove (2020).Steps to schools, parks, shopping, and public transit, with quick access to Hwy 401 and the 407 extension. PRE- LISTING HOME INSPECTION available for added peace of mind. This home is move-in ready and nestled in one of Bowmanville's most desirable neighbourhoods.
About This Property
117 Trewin Lane, Clarington, L1C 4X3
Home Overview
Basic Information
Walk around the neighborhood
117 Trewin Lane, Clarington, L1C 4X3
Shally Shi
Sales Representative, Dolphin Realty Inc
English, Mandarin
Residential ResaleProperty ManagementPre Construction
Mortgage Information
Estimated Payment
$0 Principal and Interest
 Walk Score for 117 Trewin Lane
Walk Score for 117 Trewin Lane

Book a Showing
Tour this home with Shally
Frequently Asked Questions
Can't find what you're looking for? Contact our support team for more information.
See the Latest Listings by Cities
1500+ home for sale in Ontario

Looking for Your Perfect Home?
Let us help you find the perfect home that matches your lifestyle
