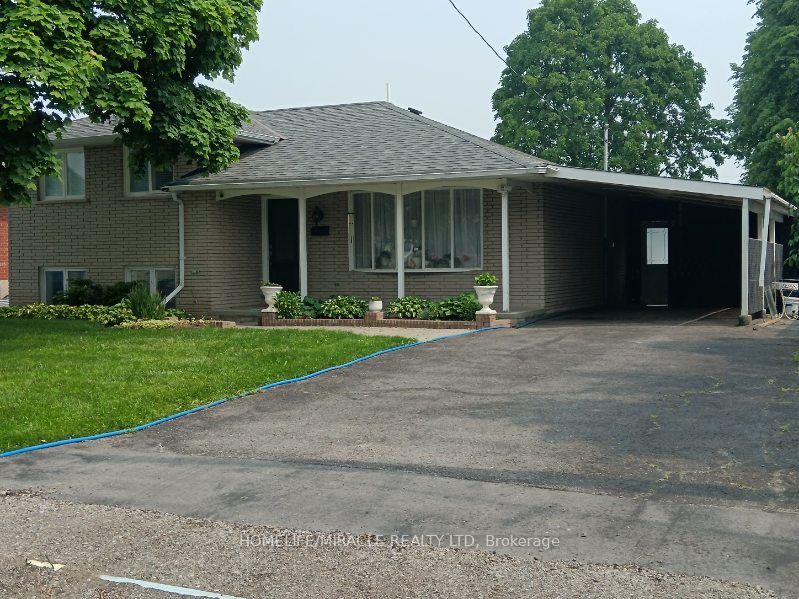
$849,000
Est. Payment
$3,243/mo*
*Based on 20% down, 4% interest, 30-year term
Listed by HOMELIFE/MIRACLE REALTY LTD
Detached•MLS #E12209403•New
Price comparison with similar homes in Clarington
Compared to 19 similar homes
-21.4% Lower↓
Market Avg. of (19 similar homes)
$1,079,637
Note * Price comparison is based on the similar properties listed in the area and may not be accurate. Consult licences real estate agent for accurate comparison
Room Details
| Room | Features | Level |
|---|---|---|
Living Room 4.88 × 4.08 m | LaminateBay WindowPot Lights | Main |
Dining Room 2.8 × 2.69 m | LaminateWalk-Out | Main |
Kitchen 4.45 × 2.8 m | Tile FloorCeramic BacksplashWalk-Thru | Main |
Primary Bedroom 3.77 × 3.2 m | Broadloom | Upper |
Bedroom 2 2.75 × 2.71 m | Broadloom | Upper |
Bedroom 3 3.71 × 2.59 m | Broadloom | Upper |
Client Remarks
Spacious Layout: The multi-level design offers distinct living areas, providing both privacy and functionality.Family-Friendly Neighborhood: Situated in a quiet, family-oriented area of Bowmanville, close to schools, parks, and amenities.rew.ca+5apartments.com+5redfin.ca+5Versatile Living Spaces: The additional levels can serve various purposes, such as a home office, guest suite, or recreation room.: This side-split architecture adds character and charm to the home's exterior.
About This Property
115 Parkway Avenue, Clarington, L1C 1B5
Home Overview
Basic Information
Walk around the neighborhood
115 Parkway Avenue, Clarington, L1C 1B5
Shally Shi
Sales Representative, Dolphin Realty Inc
English, Mandarin
Residential ResaleProperty ManagementPre Construction
Mortgage Information
Estimated Payment
$0 Principal and Interest
 Walk Score for 115 Parkway Avenue
Walk Score for 115 Parkway Avenue

Book a Showing
Tour this home with Shally
Frequently Asked Questions
Can't find what you're looking for? Contact our support team for more information.
See the Latest Listings by Cities
1500+ home for sale in Ontario

Looking for Your Perfect Home?
Let us help you find the perfect home that matches your lifestyle