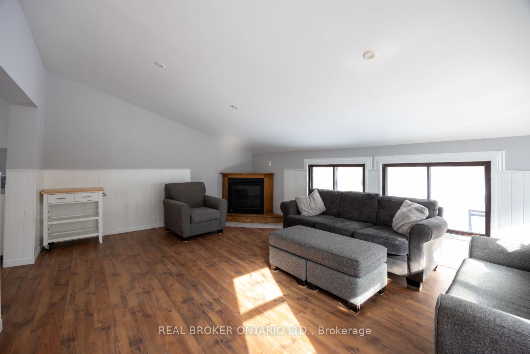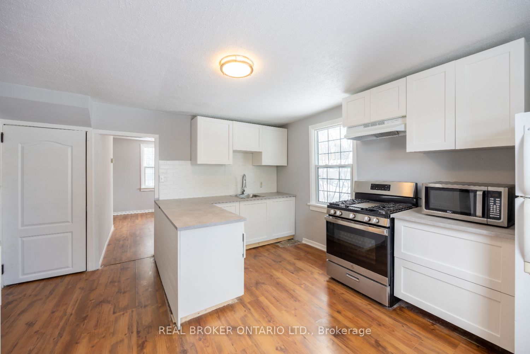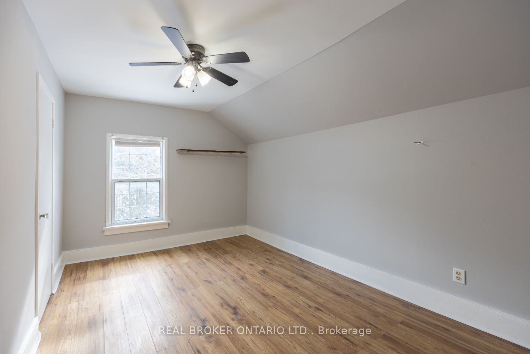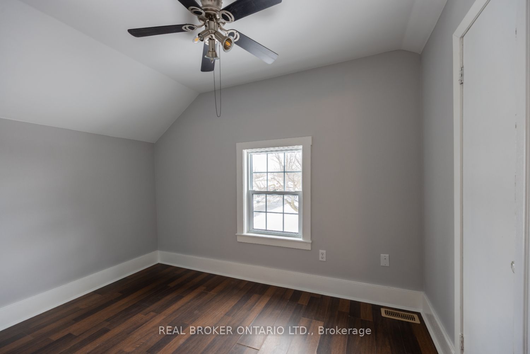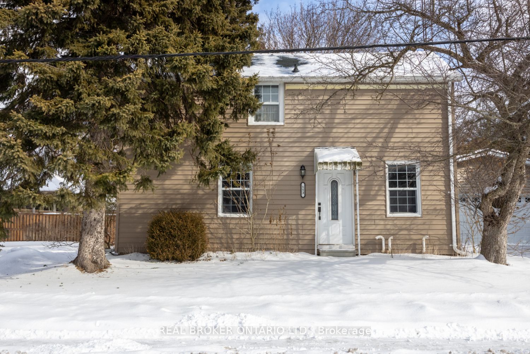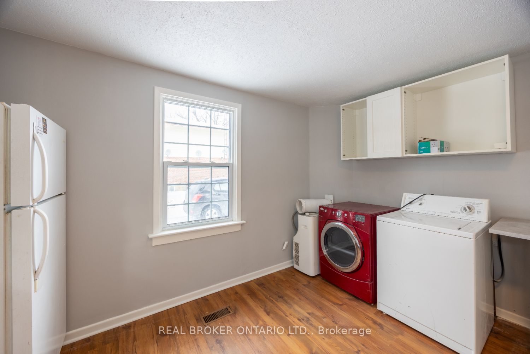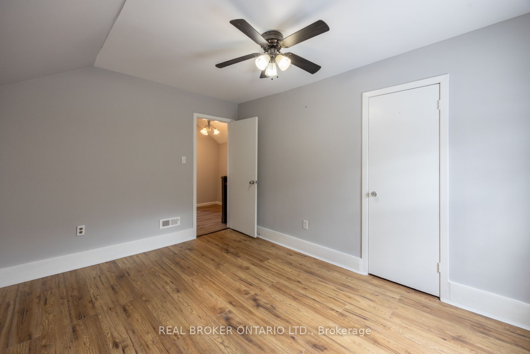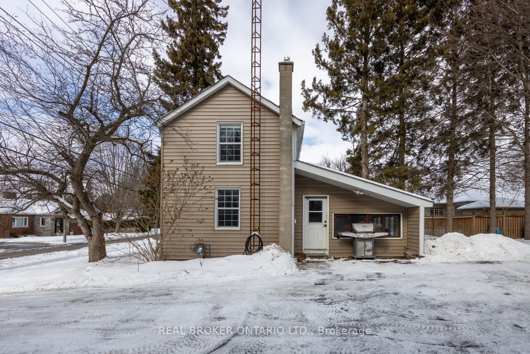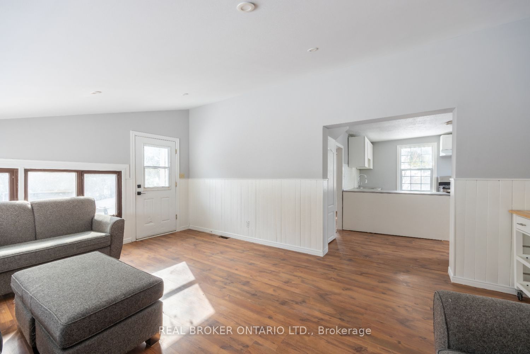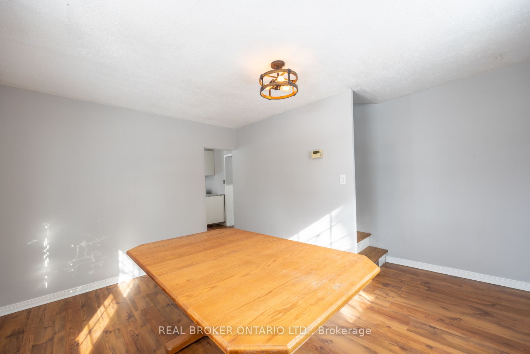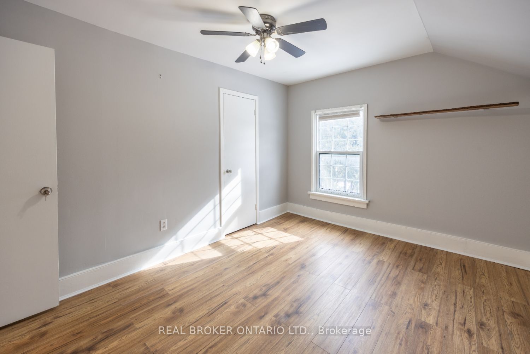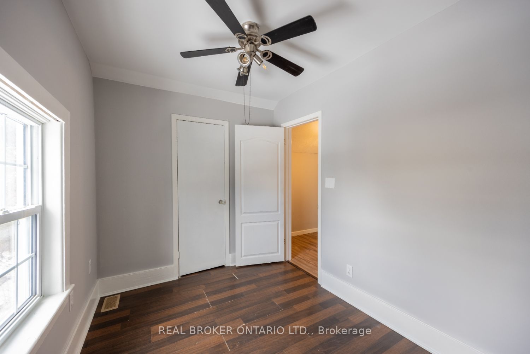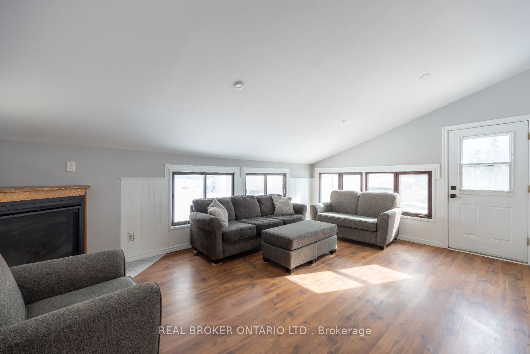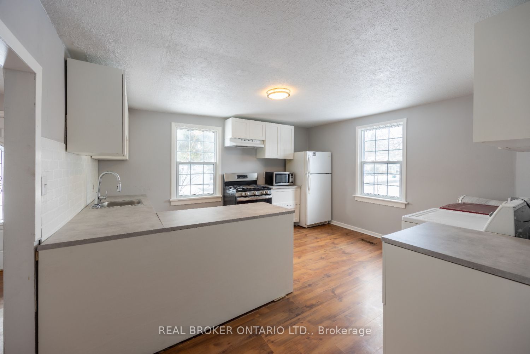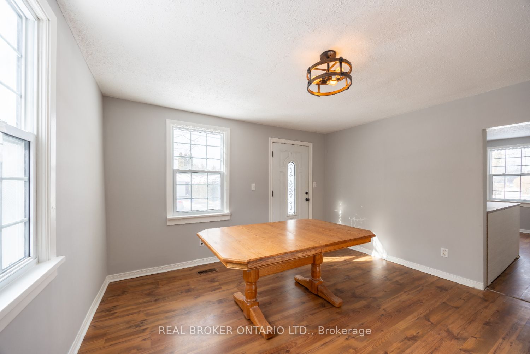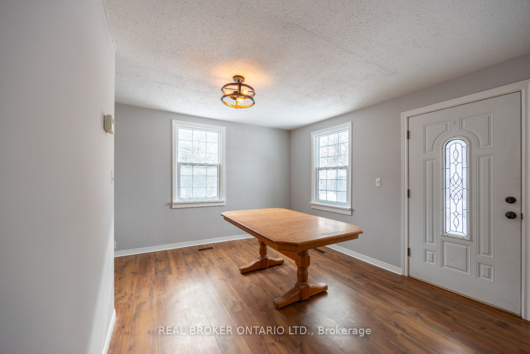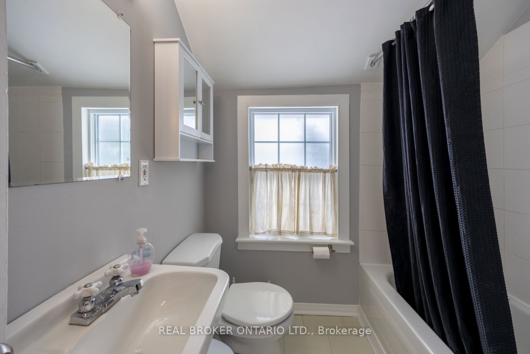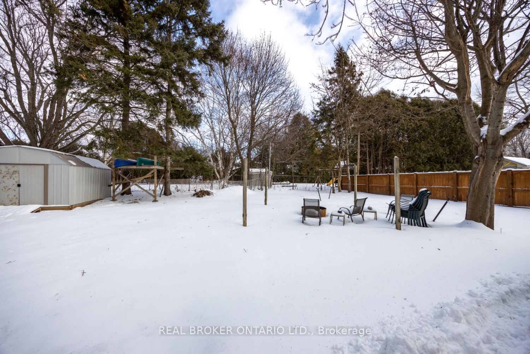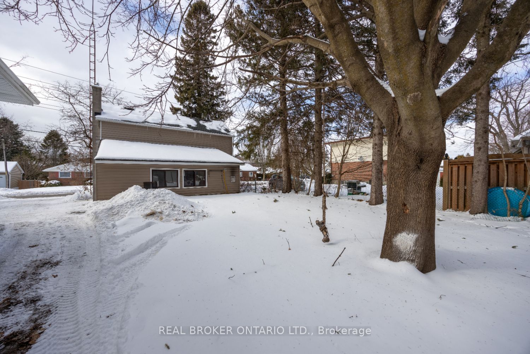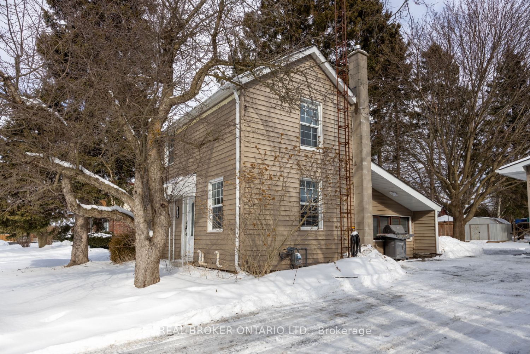
$2,600 /mo
Listed by REAL BROKER ONTARIO LTD.
Detached•MLS #E11993561•Price Change
Room Details
| Room | Features | Level |
|---|---|---|
Kitchen 14.2 × 13.28 m | B/I DishwasherLaminateOverlooks Family | Main |
Dining Room 12.82 × 10.17 m | Laminate | Main |
Primary Bedroom 12.6 × 10.5 m | Closet | Second |
Bedroom 2 10.92 × 8.99 m | Closet | Second |
Client Remarks
Welcome to this charming 1 1/2 Storey century home (full house) featuring brand new kitchen, two bedrooms complete with a main floor laundry room, cozy gas fireplace in the family room, open concept kitchen and dining area, and a high-efficiency gas furnace. Recent upgrades include new siding, newer windows. Enjoy the convenience of newer basement stairs, and upper stairs. This home is just steps away from schools, public transit, an arena and stores downtown. Washer and dryer on main floor, with a very large private lot for outdoor enjoyment.
About This Property
113 Baldwin Street, Clarington, L1B 1H1
Home Overview
Basic Information
Walk around the neighborhood
113 Baldwin Street, Clarington, L1B 1H1
Shally Shi
Sales Representative, Dolphin Realty Inc
English, Mandarin
Residential ResaleProperty ManagementPre Construction
 Walk Score for 113 Baldwin Street
Walk Score for 113 Baldwin Street

Book a Showing
Tour this home with Shally
Frequently Asked Questions
Can't find what you're looking for? Contact our support team for more information.
Check out 100+ listings near this property. Listings updated daily
See the Latest Listings by Cities
1500+ home for sale in Ontario

Looking for Your Perfect Home?
Let us help you find the perfect home that matches your lifestyle
