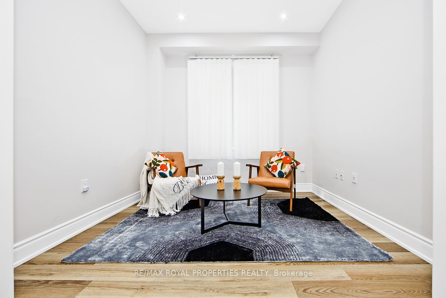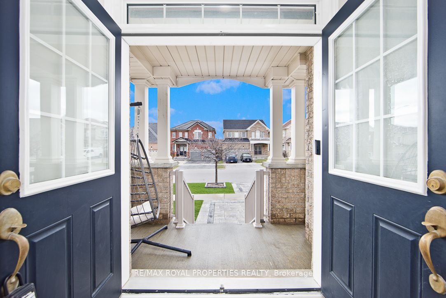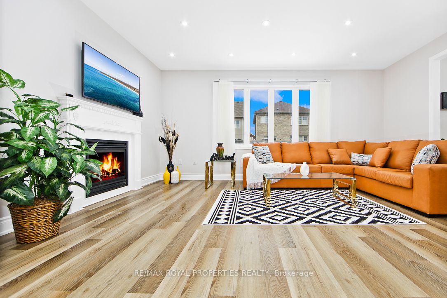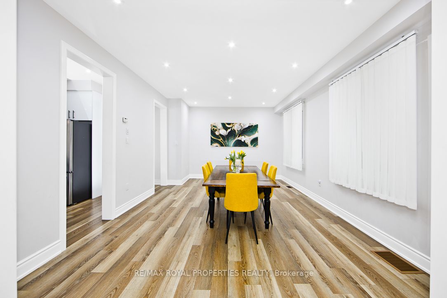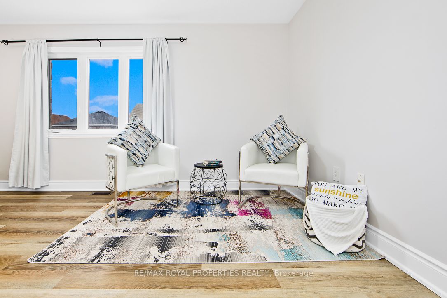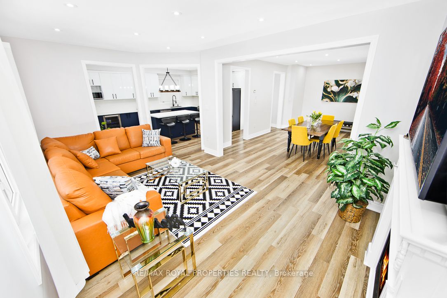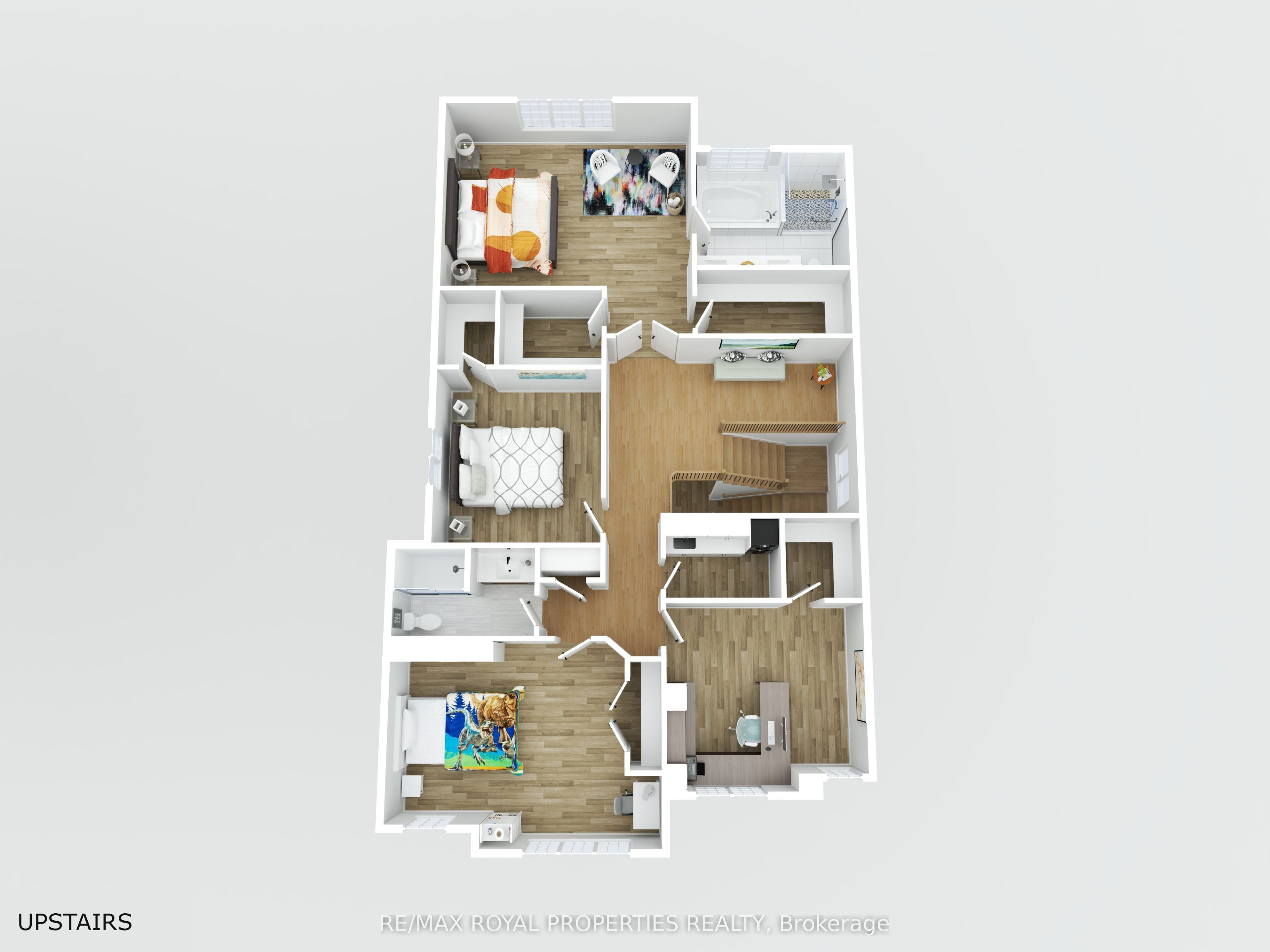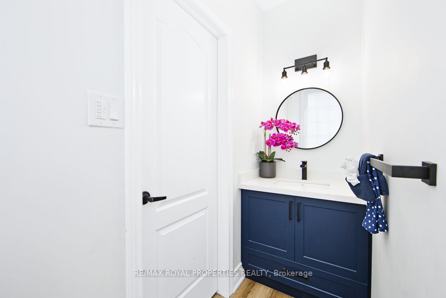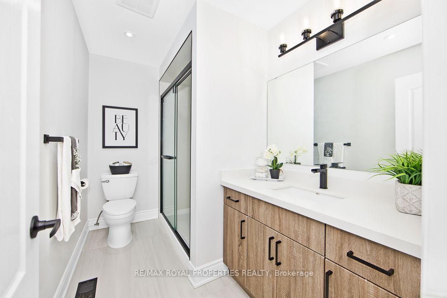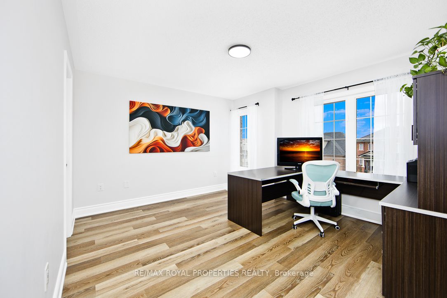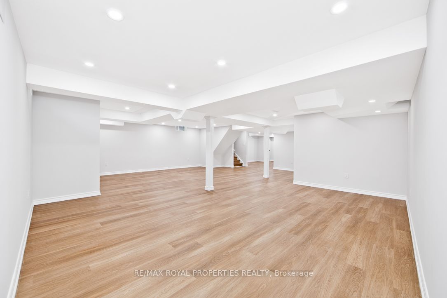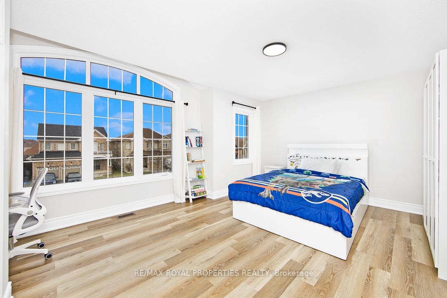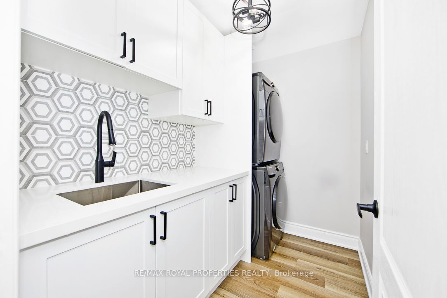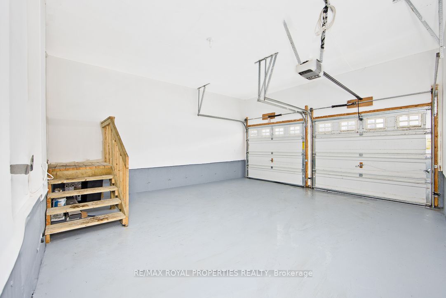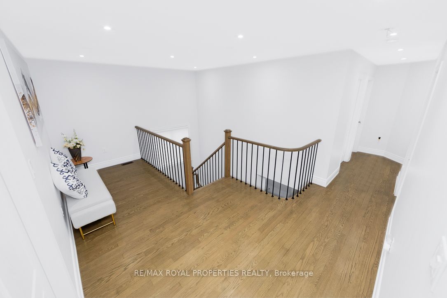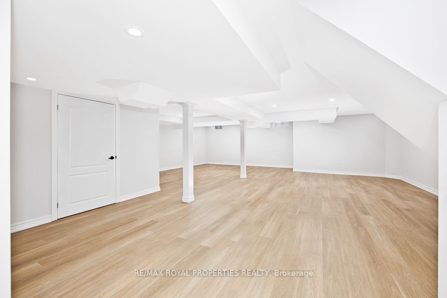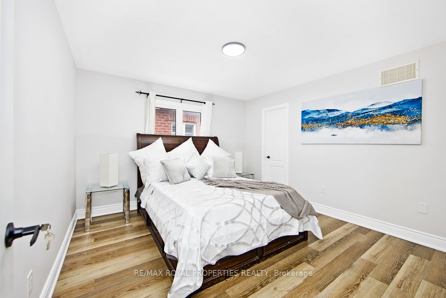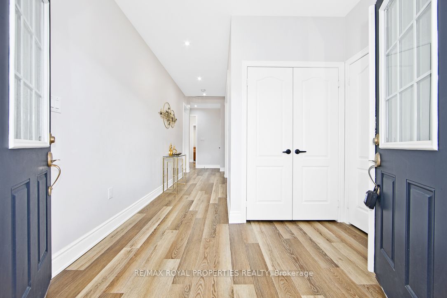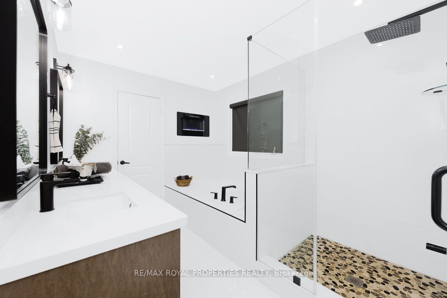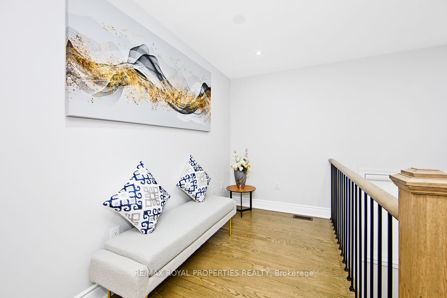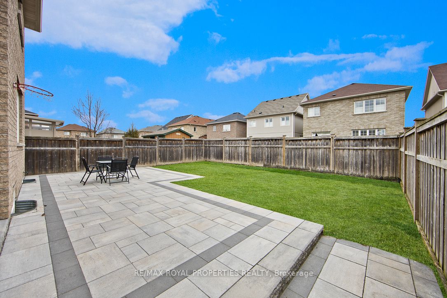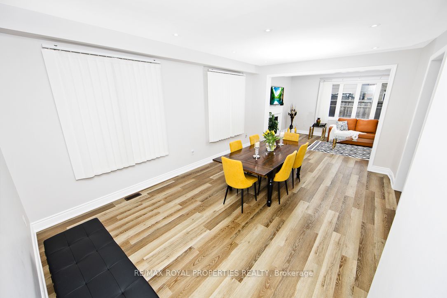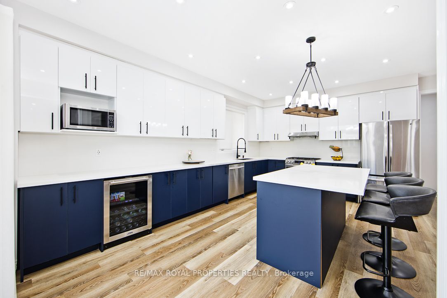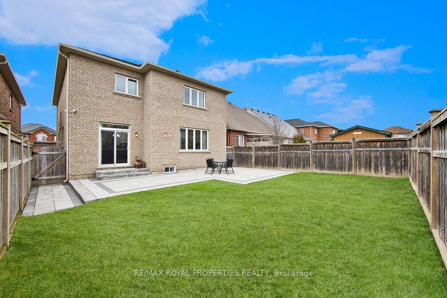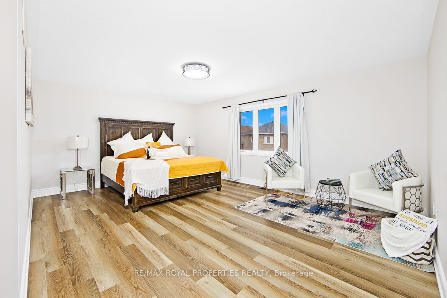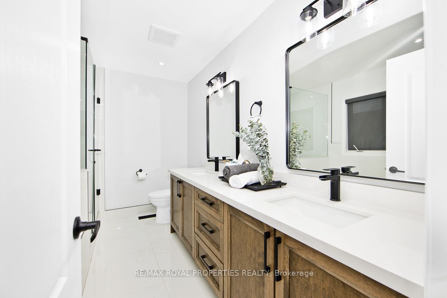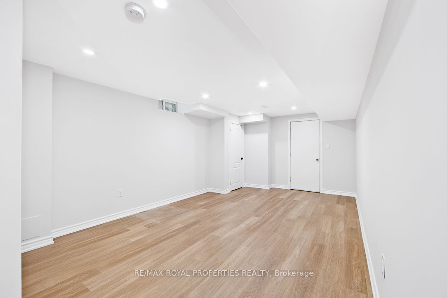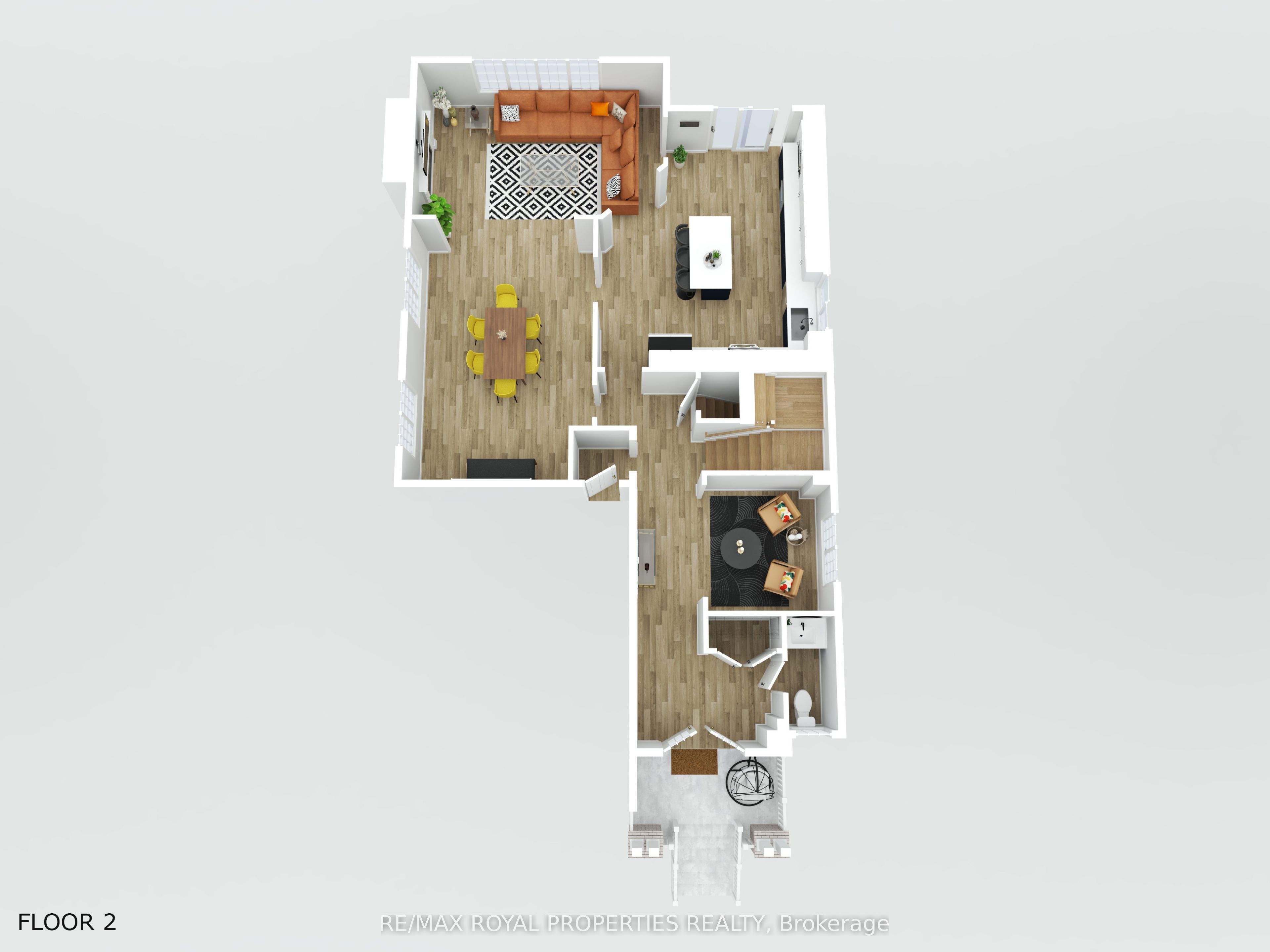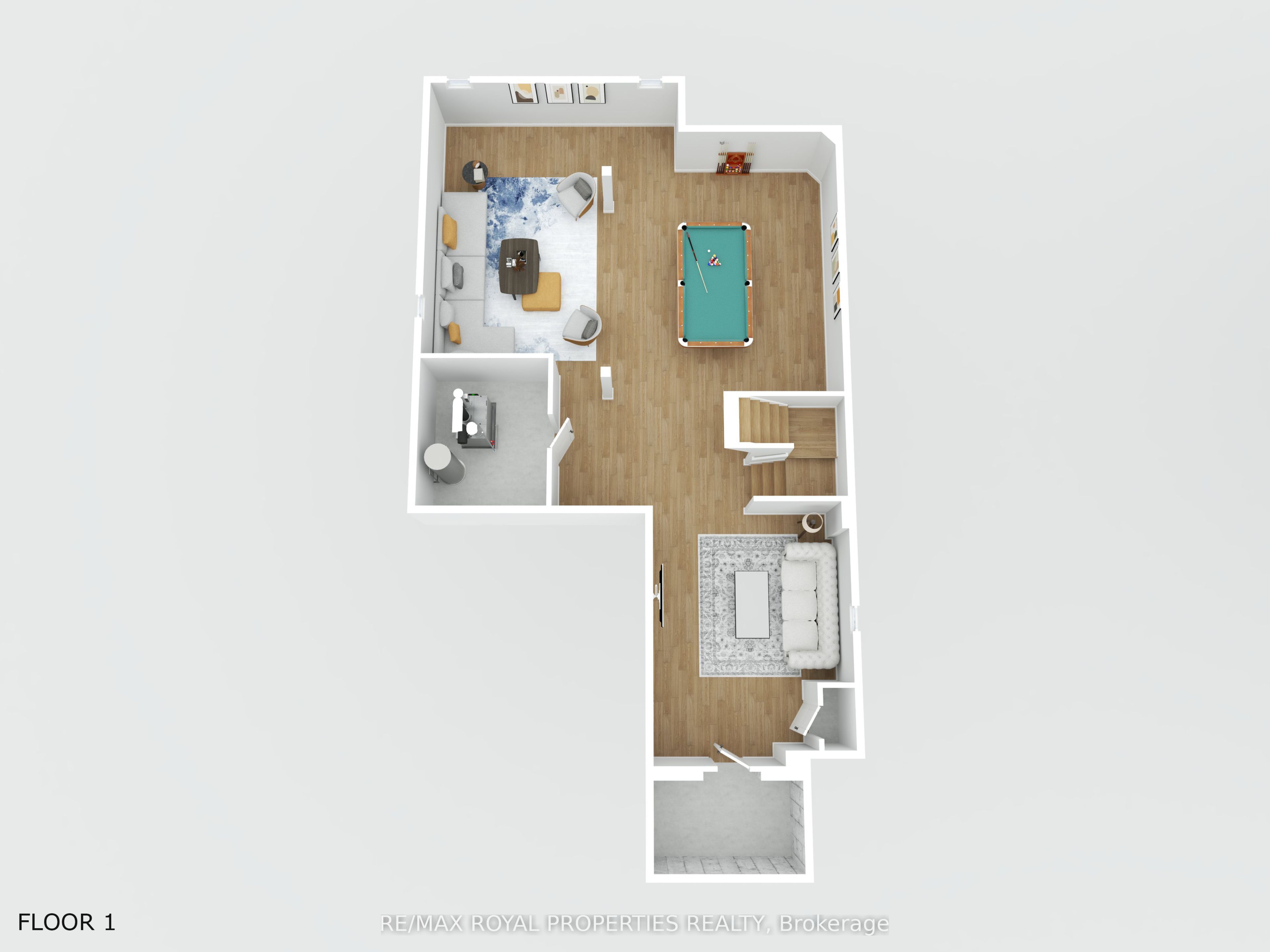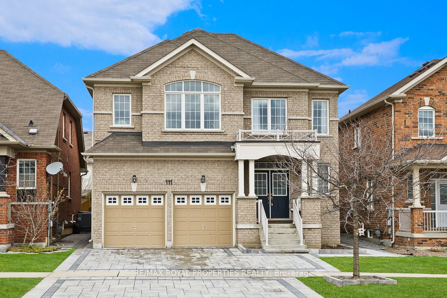
$995,000
Est. Payment
$3,800/mo*
*Based on 20% down, 4% interest, 30-year term
Listed by RE/MAX ROYAL PROPERTIES REALTY
Detached•MLS #E12090914•Price Change
Price comparison with similar homes in Clarington
Compared to 6 similar homes
-35.6% Lower↓
Market Avg. of (6 similar homes)
$1,544,467
Note * Price comparison is based on the similar properties listed in the area and may not be accurate. Consult licences real estate agent for accurate comparison
Room Details
| Room | Features | Level |
|---|---|---|
Kitchen 5.52 × 4.82 m | Combined w/BrAccess To GarageQuartz Counter | Main |
Living Room 3.93 × 5.67 m | Pot LightsAccess To GarageLarge Window | Main |
Primary Bedroom 5.21 × 4 m | 5 Pc EnsuiteWalk-In Closet(s)Combined w/Sitting | Second |
Bedroom 2 3.47 × 3.66 m | Walk-In Closet(s)Large Window | Second |
Bedroom 3 4 × 3.84 m | Walk-In Closet(s)Large Window | Second |
Bedroom 4 5.21 × 3.99 m | Double ClosetLarge WindowB/I Bookcase | Second |
Client Remarks
Welcome to this stunning, fully remodeled 4-bedroom + den home, offering nearly 3,980 sq. ft. of living space (2,750 sq. ft. above grade + 1,230 sq. ft. finished basement). Located in the beautiful, growing community of Newcastle, minutes away to Hwy 401, 35/115/Hwy 2 and easy access to 407 this home showcases quality finishes and impeccable craftsmanship for a comfortable living experience. The entire house features premium upgrades, including luxury vinyl and engineered hardwood flooring (no carpet), pot lights throughout (except in bedrooms), energy-saving vertical sheer curtains on the ground floor, and cordless soft-lift roller shades in the washrooms and kitchen. The main floor boasts a family room with a gas fireplace and a spacious, fully upgraded kitchen with modern appliances,quartz counter top & BI upgraded shelves. The primary bedroom includes spacious his-and-hers walk-in closets, and a 5-piece ensuite bathroom with double vanity, frameless glass standing shower, bath tub and an electric fireplace. Enjoy the convenience of a second-floor laundry room with upgraded appliances, storage and finishing touches. The finished basement offers an open-concept recreation room, rough in for bathroom and a cold room. Additional features of the property includes an oak staircase with iron pickets, a fully interlocked driveway (widened to accommodate 4 cars), backyard and perimeter of the property, new sod and grass all around. Spacious garage (419 sf- 2 car) with internal access. Enhanced security includes four two-way cameras and a doorbell camera.
About This Property
111 Pedwell Street, Clarington, L1B 0E1
Home Overview
Basic Information
Walk around the neighborhood
111 Pedwell Street, Clarington, L1B 0E1
Shally Shi
Sales Representative, Dolphin Realty Inc
English, Mandarin
Residential ResaleProperty ManagementPre Construction
Mortgage Information
Estimated Payment
$0 Principal and Interest
 Walk Score for 111 Pedwell Street
Walk Score for 111 Pedwell Street

Book a Showing
Tour this home with Shally
Frequently Asked Questions
Can't find what you're looking for? Contact our support team for more information.
See the Latest Listings by Cities
1500+ home for sale in Ontario

Looking for Your Perfect Home?
Let us help you find the perfect home that matches your lifestyle
