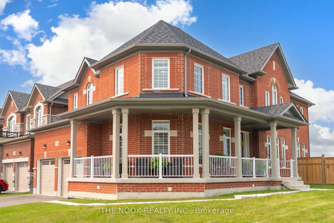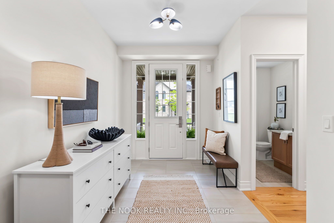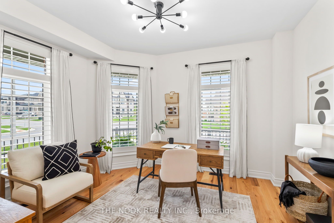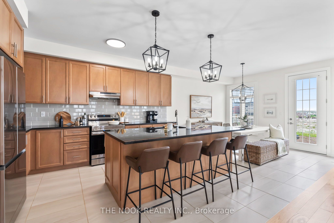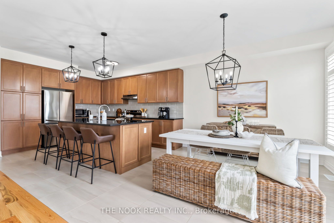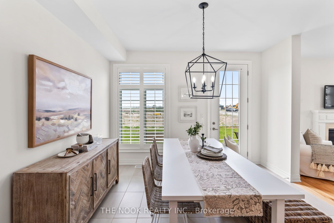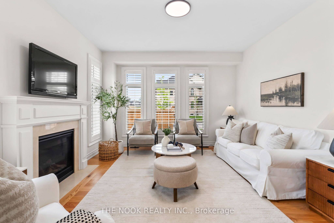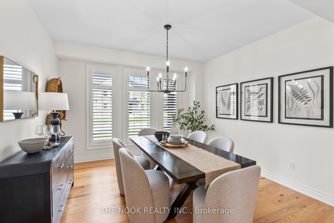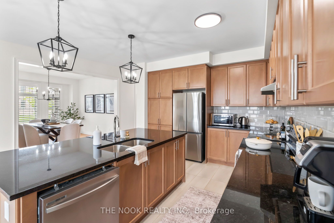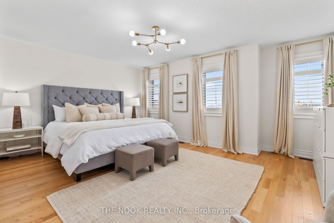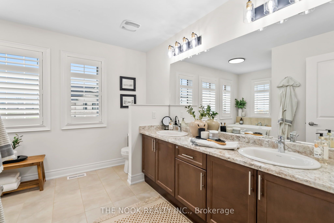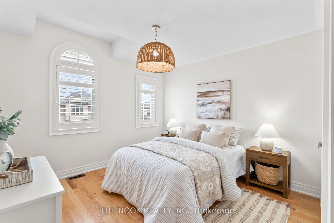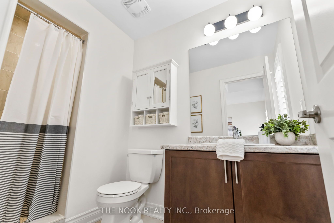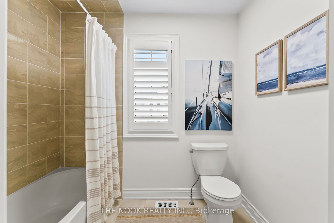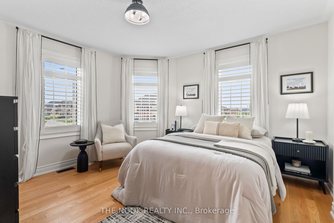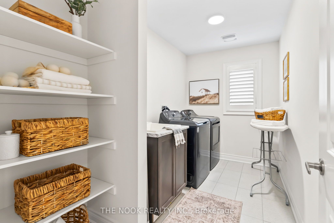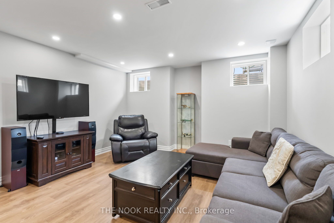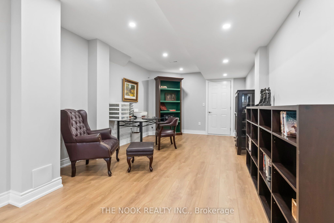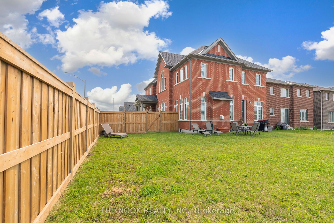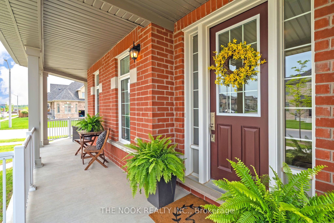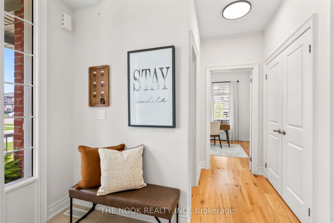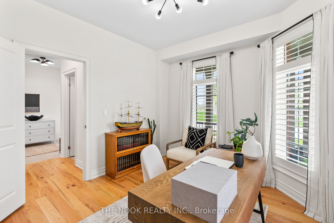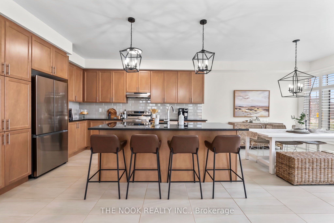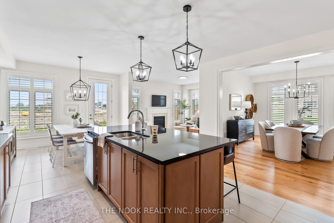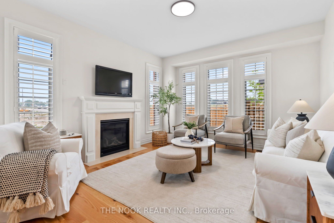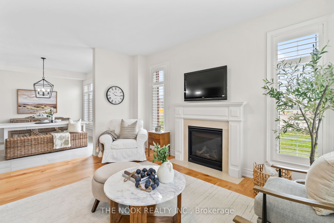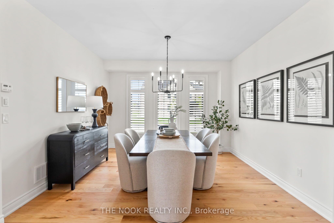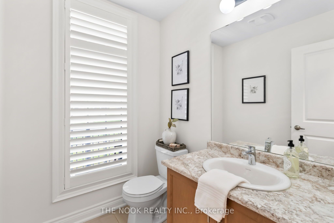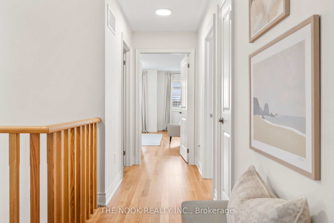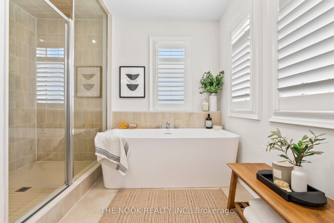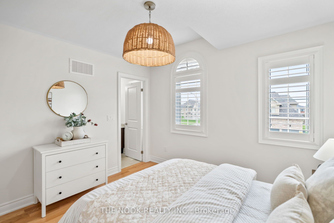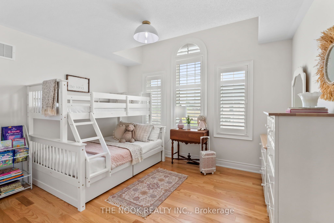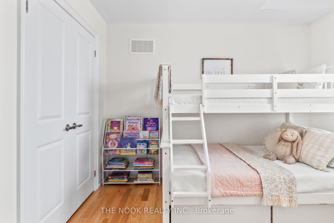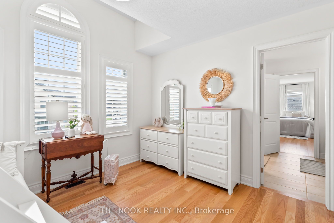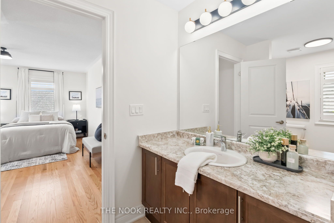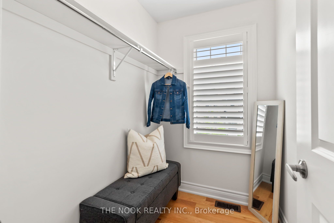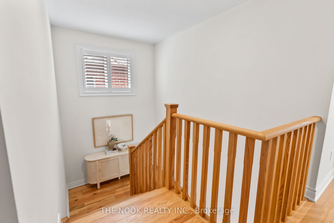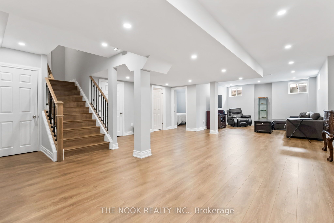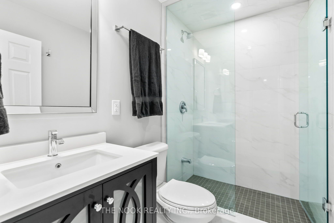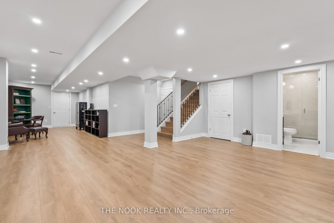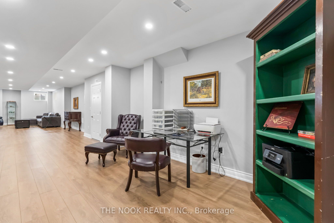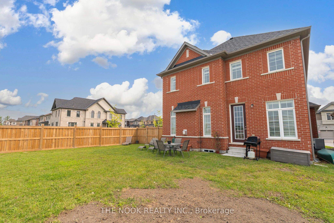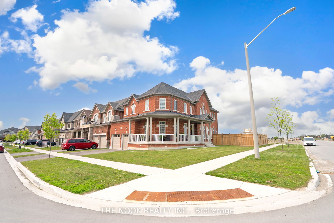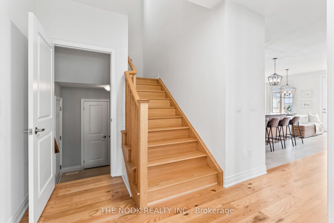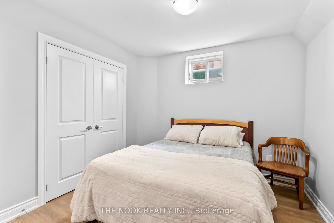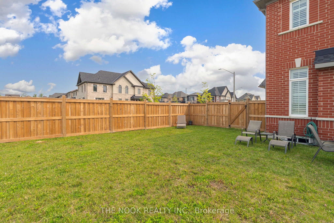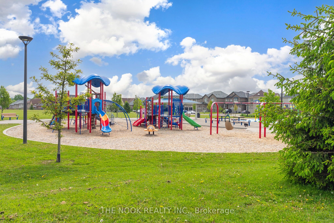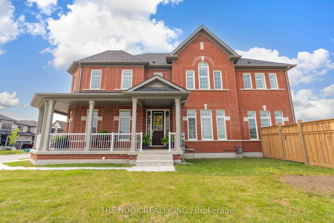
$1,299,000
Est. Payment
$4,961/mo*
*Based on 20% down, 4% interest, 30-year term
Listed by THE NOOK REALTY INC.
Detached•MLS #E12208636•New
Price comparison with similar homes in Clarington
Compared to 7 similar homes
-46.9% Lower↓
Market Avg. of (7 similar homes)
$2,445,112
Note * Price comparison is based on the similar properties listed in the area and may not be accurate. Consult licences real estate agent for accurate comparison
Room Details
| Room | Features | Level |
|---|---|---|
Dining Room 3.8 × 3.82 m | Hardwood FloorCalifornia ShuttersNorth View | Main |
Kitchen 3.64 × 4.19 m | Granite CountersPantryStainless Steel Appl | Main |
Primary Bedroom 3.83 × 5.23 m | Hardwood FloorWalk-In Closet(s)West View | Upper |
Bedroom 2 3.41 × 3.37 m | Hardwood FloorDouble ClosetEast View | Upper |
Bedroom 3 3.25 × 3.83 m | Hardwood FloorDouble ClosetVaulted Ceiling(s) | Upper |
Bedroom 4 3.75 × 5.1 m | Hardwood FloorWalk-In Closet(s)NE View | Upper |
Client Remarks
OPEN HOUSE- Saturday June 14th 2pm-4pm Welcome to 110 Wamsley Crescent, located on a corner lot in the quaint town of Newcastle. With 4000+ Sq ft of finished living space in this stunning 4+1 bedroom, 5 bathroom, 2 year new home, you will be wowed. Full of upgrades: hardwood flooring, hardwood staircase & California shutters throughout the main and upper, granite counter tops, 9' ceilings, a professionally finished basement with access from the garage, 3 pc bathroom, 5th bedroom and huge rec room plus generous storage spaces as well. This Lindvest built home, Sullivan model has a great layout with a mainfloor den/home office, a large chefs kitchen with a 4'x8' centre island and breakfast bar, pantry cupboard, SS appliances & a very large dining/breakfast area that suitably accommodates a buffet plus a large dining table with seating for 8 or more. The family room is open to the dining and kitchen area which makes for great family time. There is a flexible space to use as suits your family, a formal livingroom or formal dining room. Upstairs there is a spacious primary bedroom that easily accommodates a king size bed & large furniture. This primary retreat features a large walk in closet and an ensuite with a sleek, free standing tub, separate shower and double vanity. The other 3 upper level bedrooms have double or walk in closets plus a jack & jill or ensuite bathroom; the kids will love their rooms! The sidewalk out front allows the kids to safely walk to the large Rickard Neighbourhood Park which is easily accessed directly from Wamsley Crescent; the kids will love the splash park, covered seating area for shade, soccer field and outdoor fitness equipment. Walk to the arena, recreation centre & pool and just a short cycle down to the lakefront. This community has all the amenities you need plus the charm of the annual Santa Claus parade and fireworks, great eateries, lakefront lifestyle and commuters will appreciate the easy access to hwy 401, 115 and the 407.
About This Property
110 Wamsley Crescent, Clarington, L1B 0W1
Home Overview
Basic Information
Walk around the neighborhood
110 Wamsley Crescent, Clarington, L1B 0W1
Shally Shi
Sales Representative, Dolphin Realty Inc
English, Mandarin
Residential ResaleProperty ManagementPre Construction
Mortgage Information
Estimated Payment
$0 Principal and Interest
 Walk Score for 110 Wamsley Crescent
Walk Score for 110 Wamsley Crescent

Book a Showing
Tour this home with Shally
Frequently Asked Questions
Can't find what you're looking for? Contact our support team for more information.
See the Latest Listings by Cities
1500+ home for sale in Ontario

Looking for Your Perfect Home?
Let us help you find the perfect home that matches your lifestyle
