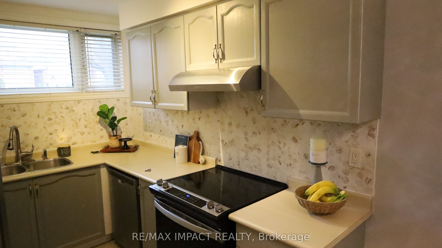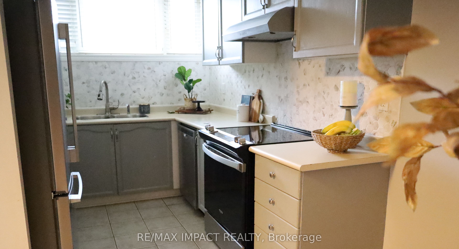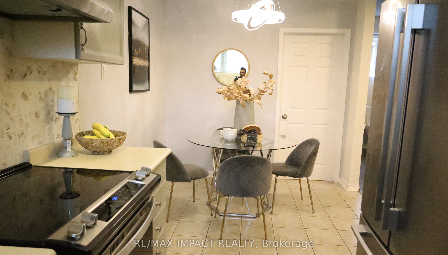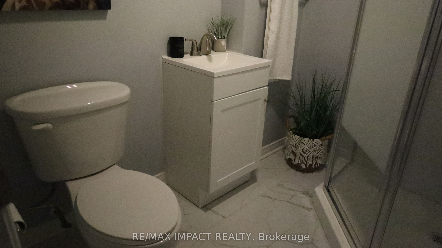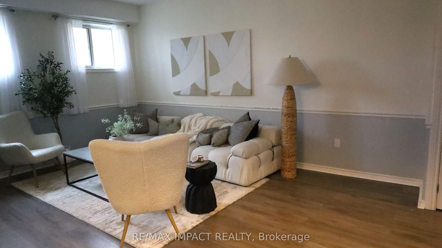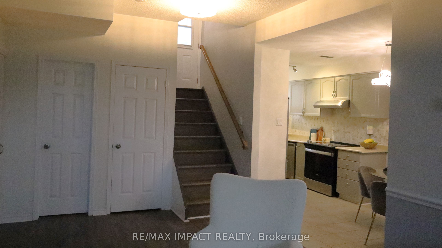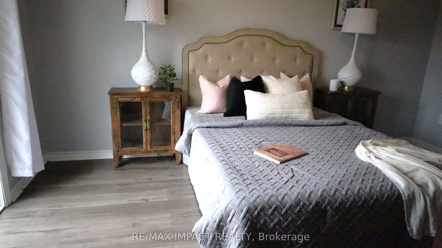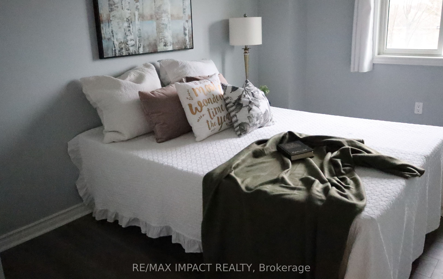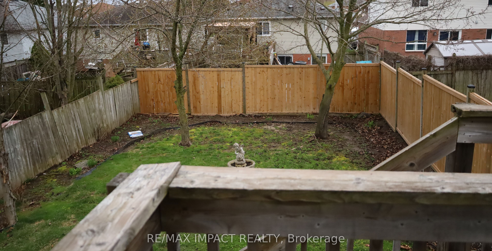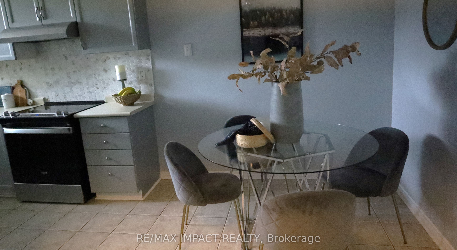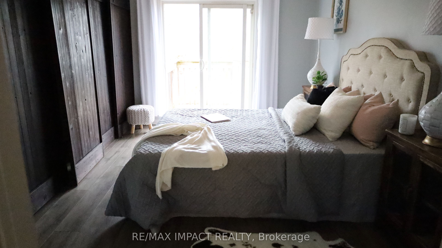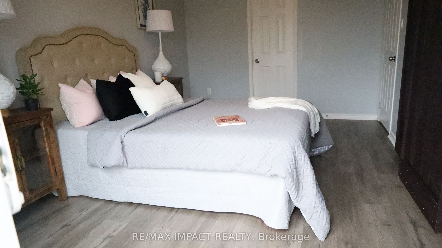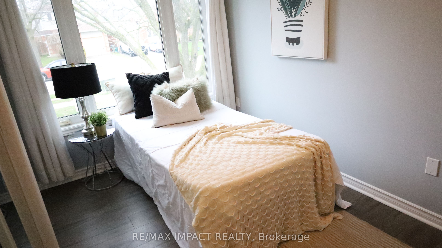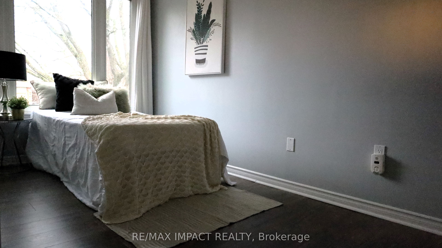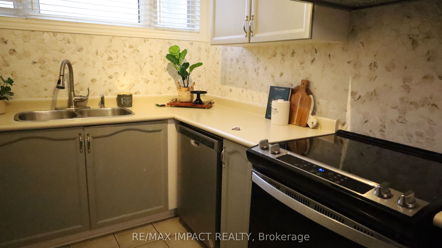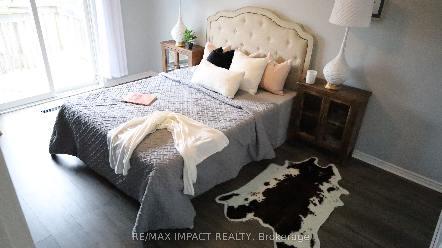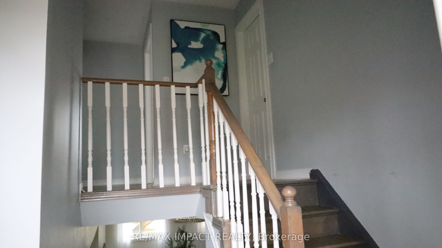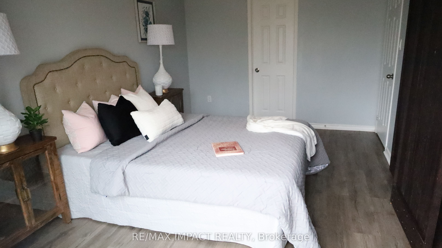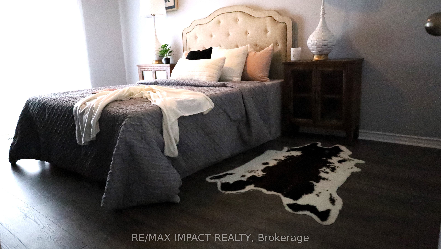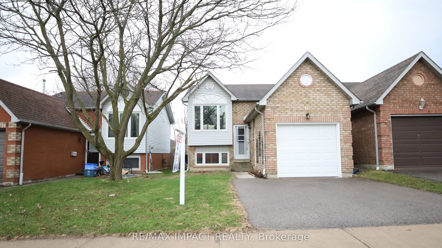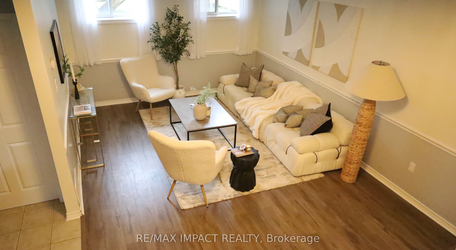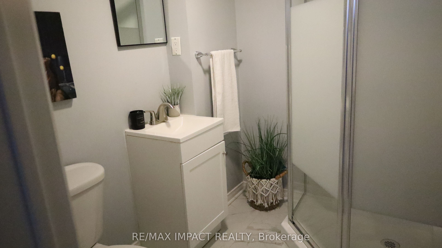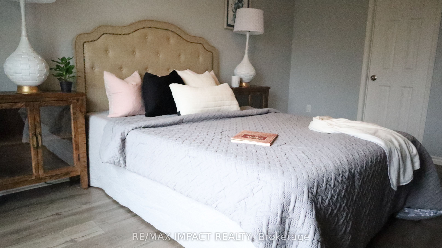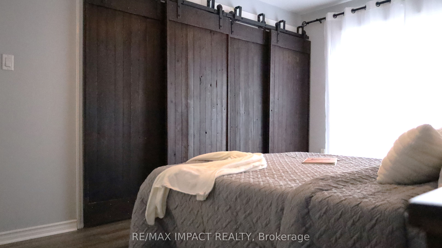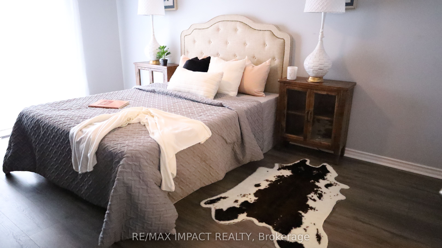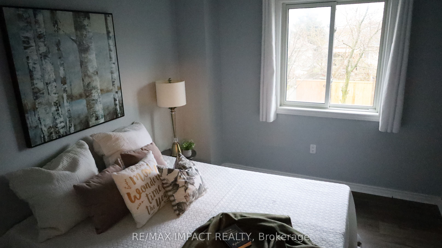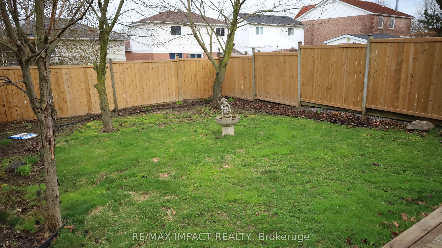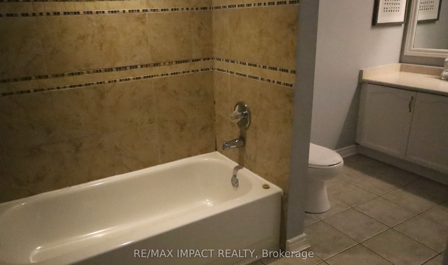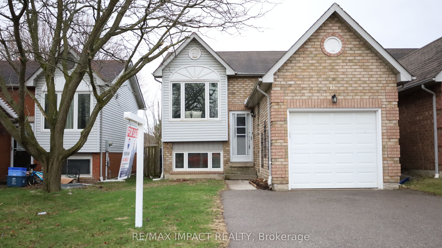
$3,000 /mo
Listed by RE/MAX IMPACT REALTY
Link•MLS #E12141177•Leased
Room Details
| Room | Features | Level |
|---|---|---|
Kitchen 2.8 × 2.12 m | Ceramic FloorAbove Grade WindowEat-in Kitchen | Lower |
Dining Room 2.65 × 2.12 m | Ceramic FloorCombined w/KitchenOverlooks Living | Lower |
Living Room 5.9 × 3.74 m | LaminateAbove Grade WindowOpen Concept | Lower |
Primary Bedroom 4.75 × 3.1 m | LaminateSemi EnsuiteW/O To Deck | Upper |
Bedroom 2 4.12 × 2.9 m | LaminateClosetLarge Window | Upper |
Bedroom 3 4.6 × 2.4 m | LaminateClosetLarge Window | Upper |
Client Remarks
This beautifully renovated detached raised bungalow is situated in a highly desirable family-friendly neighborhood, offering convenient access to a wide array of amenities. The property has been thoughtfully upgraded with quality finishes throughout. Key features include an open-concept layout, three bedrooms, two full bathrooms, and a single-car garage. The residence boasts a spacious living and dining room area, a modern kitchen, and energy-efficient LED lighting. The primary bedroom includes a semi-ensuite bathroom and a walk-out to a private deck and expansive, fully fenced backyard. A substantial driveway provides ample parking. Laminate flooring throughout, a roof replacement in 2013, window replacements in 2012, and a central air conditioning unit installed in 2011. This home is presented in move-in ready condition.
About This Property
11 Fenwick Avenue, Clarington, L1C 4R6
Home Overview
Basic Information
Walk around the neighborhood
11 Fenwick Avenue, Clarington, L1C 4R6
Shally Shi
Sales Representative, Dolphin Realty Inc
English, Mandarin
Residential ResaleProperty ManagementPre Construction
 Walk Score for 11 Fenwick Avenue
Walk Score for 11 Fenwick Avenue

Book a Showing
Tour this home with Shally
Frequently Asked Questions
Can't find what you're looking for? Contact our support team for more information.
See the Latest Listings by Cities
1500+ home for sale in Ontario

Looking for Your Perfect Home?
Let us help you find the perfect home that matches your lifestyle
