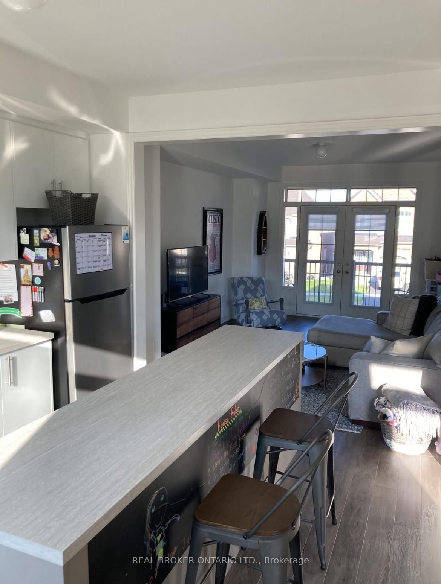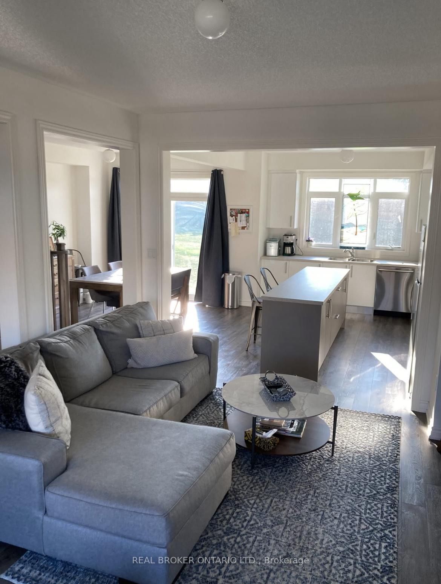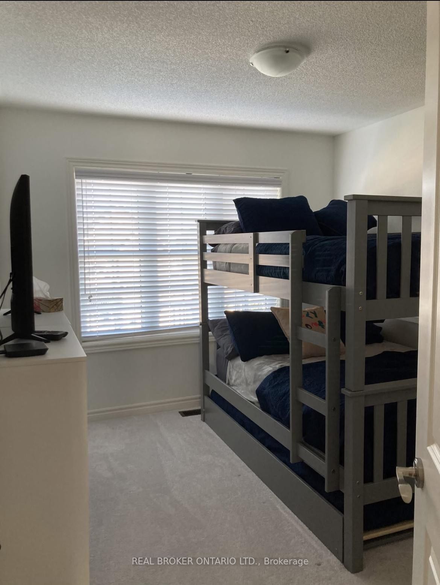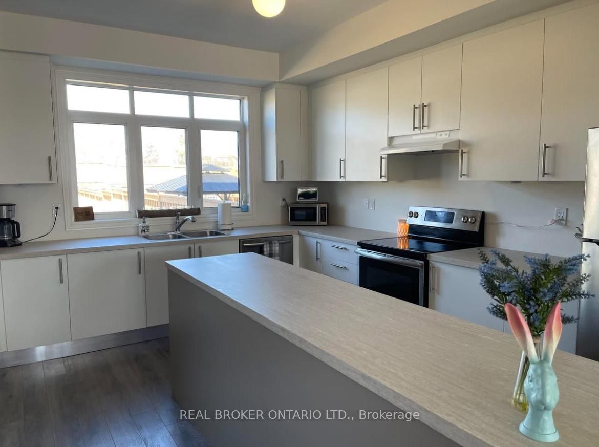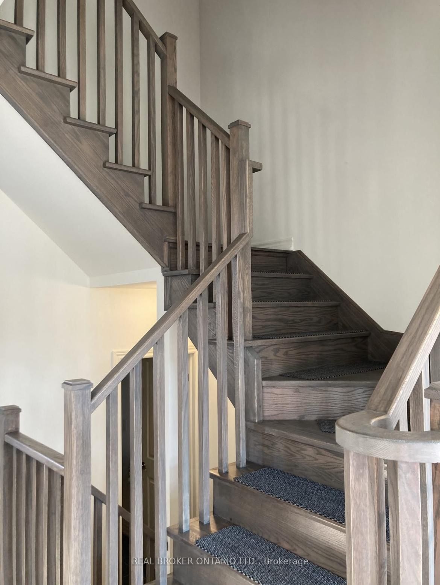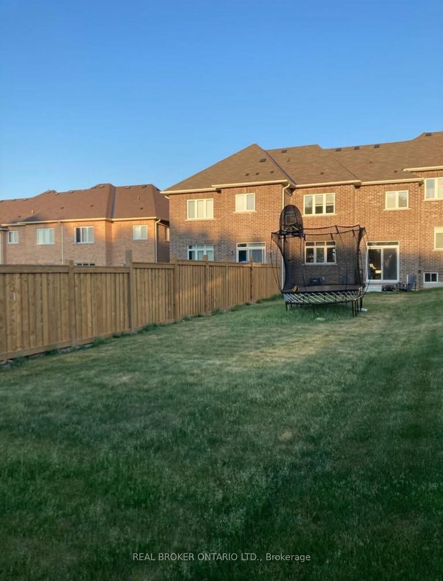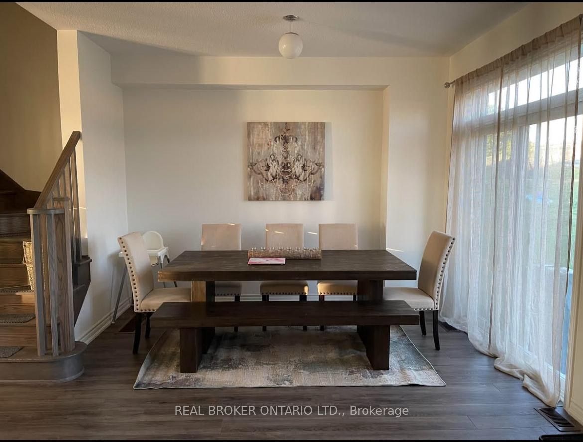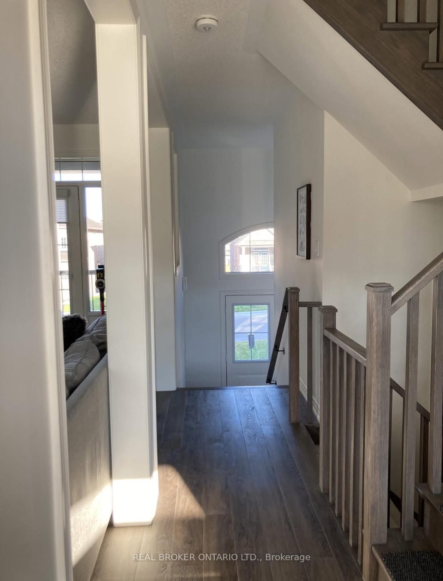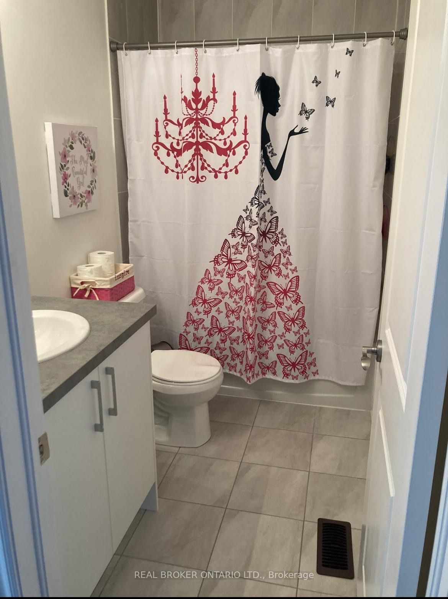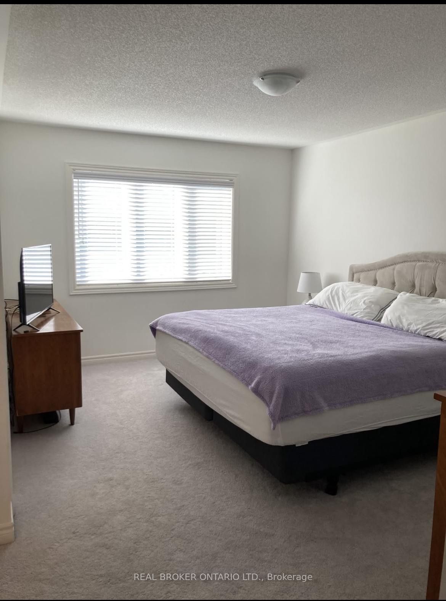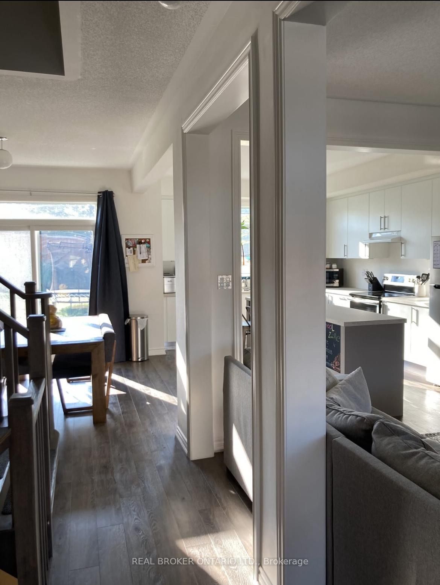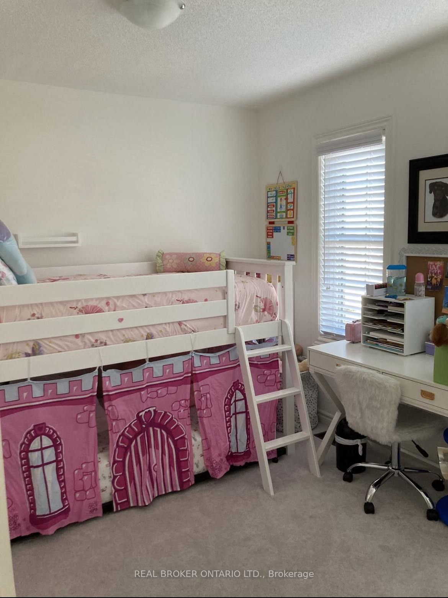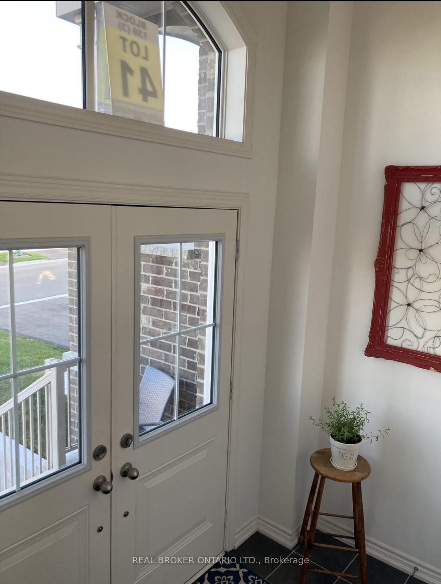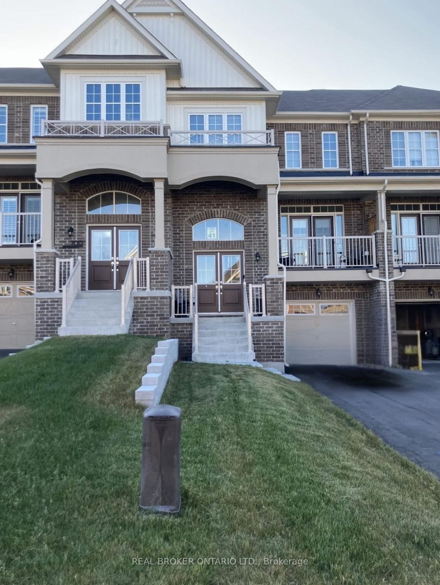
$2,900 /mo
Listed by REAL BROKER ONTARIO LTD.
Att/Row/Townhouse•MLS #E12072540•New
Room Details
| Room | Features | Level |
|---|---|---|
Kitchen 4.38 × 3.63 m | LaminateBreakfast BarB/I Dishwasher | Main |
Living Room 4.96 × 5.03 m | LaminateW/O To Balcony | Main |
Dining Room 3.11 × 3.57 m | LaminateOverlooks LivingW/O To Yard | Main |
Primary Bedroom 4.79 × 3.35 m | Broadloom5 Pc EnsuiteWalk-In Closet(s) | Second |
Bedroom 2 3.04 × 2.96 m | Broadloom | Second |
Bedroom 3 3.52 × 2.94 m | BroadloomDouble ClosetLarge Window | Second |
Client Remarks
Stunning spacious 3 level townhouse located in the heart of Bowmanville. Main floor features an open concept design with a walk out to the yard from the dining area. There is also a balcony from the living room facing the front of the house. The kitchen is an entertainer's dream with ample cupboards and an extra long island overlooking both the living room and dining room. 3 good size bedrooms. The primary bedroom features a 5 piece ensuite and a walk in Closet. Access to the garage from the basement. Laundry is in the Basement. A very large backyard. 3 parking spots in driveway and one in the garage. Utilities not included. Close to all amenities, schools, parks, shopping, restaurants, Go Transit and the 401. Make this wonderful home yours today!
About This Property
102 Elephant Hill Drive, Clarington, L1C 0V8
Home Overview
Basic Information
Walk around the neighborhood
102 Elephant Hill Drive, Clarington, L1C 0V8
Shally Shi
Sales Representative, Dolphin Realty Inc
English, Mandarin
Residential ResaleProperty ManagementPre Construction
 Walk Score for 102 Elephant Hill Drive
Walk Score for 102 Elephant Hill Drive

Book a Showing
Tour this home with Shally
Frequently Asked Questions
Can't find what you're looking for? Contact our support team for more information.
See the Latest Listings by Cities
1500+ home for sale in Ontario

Looking for Your Perfect Home?
Let us help you find the perfect home that matches your lifestyle
