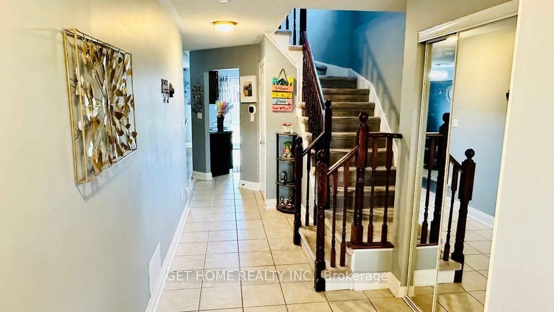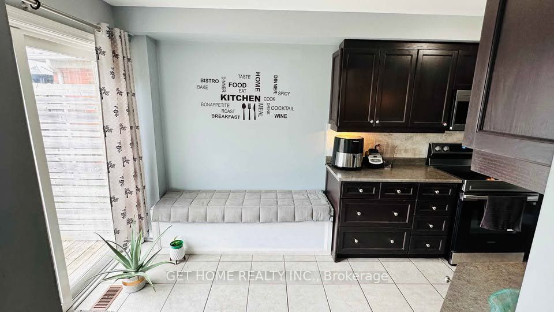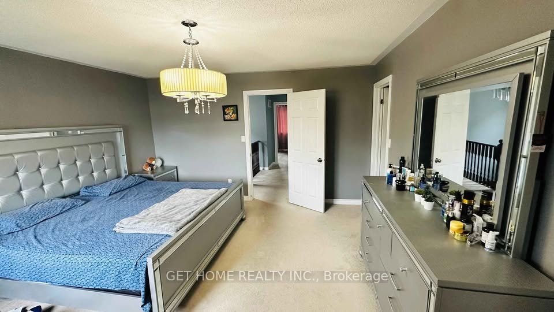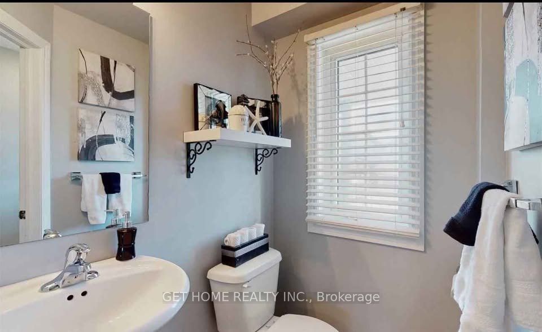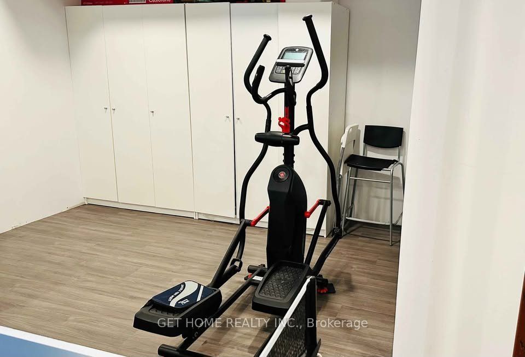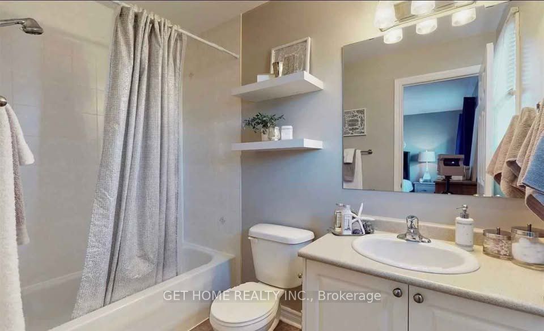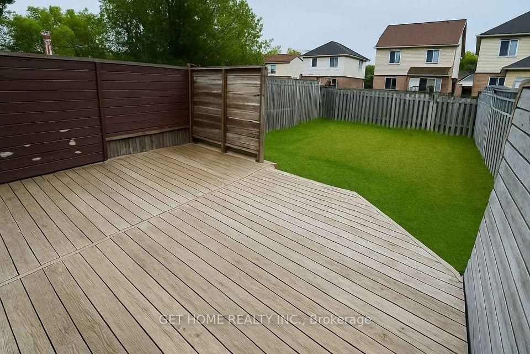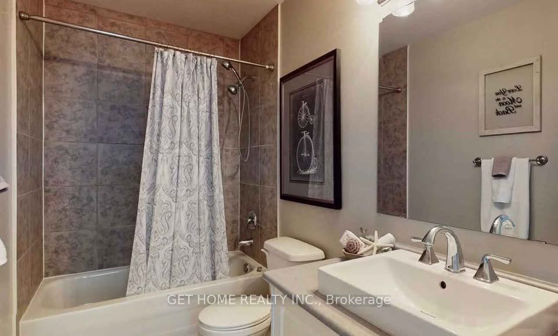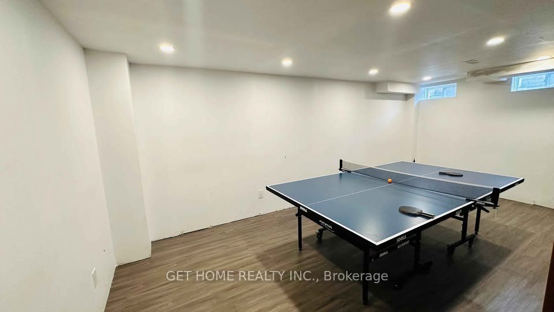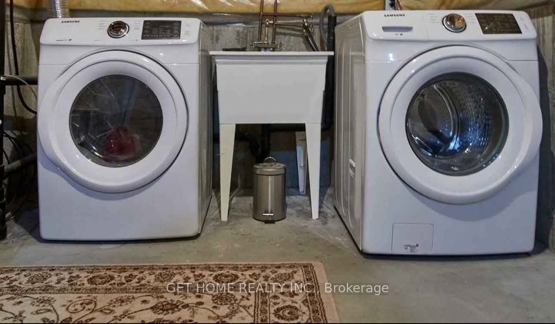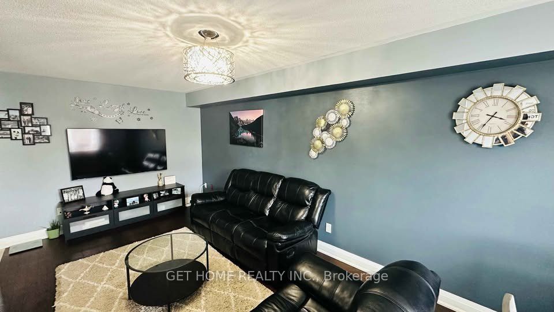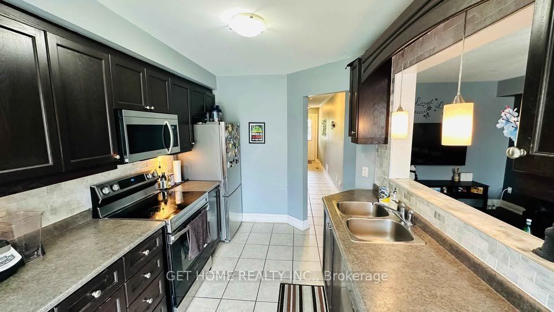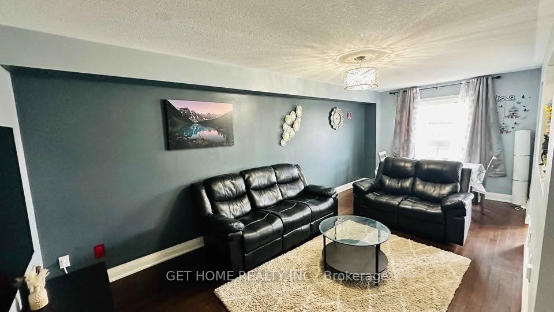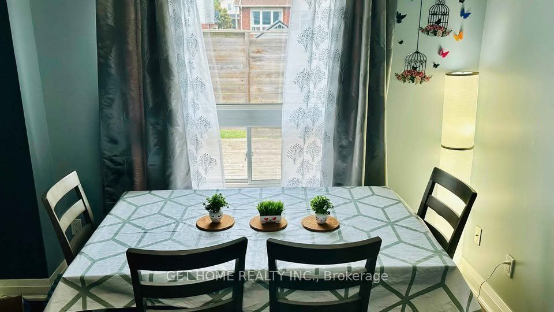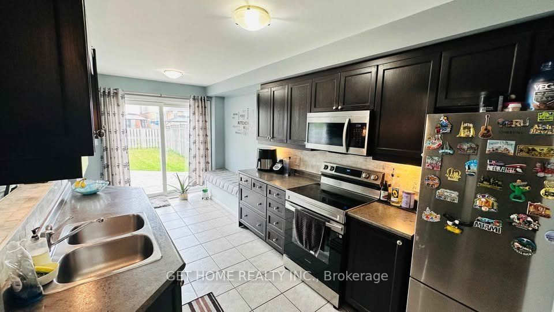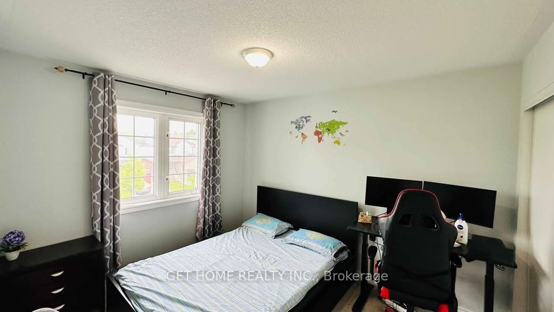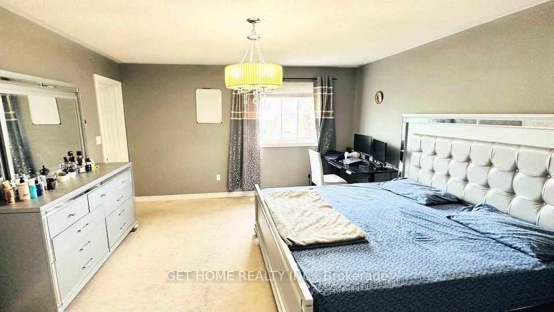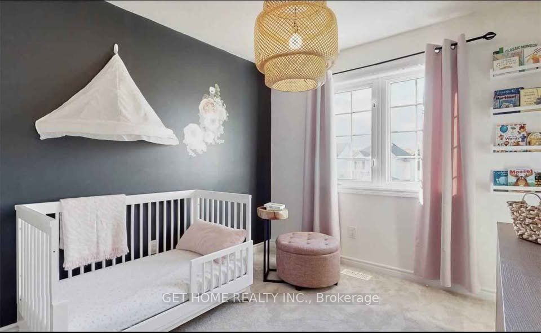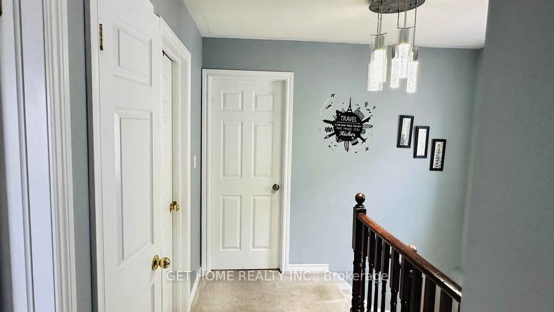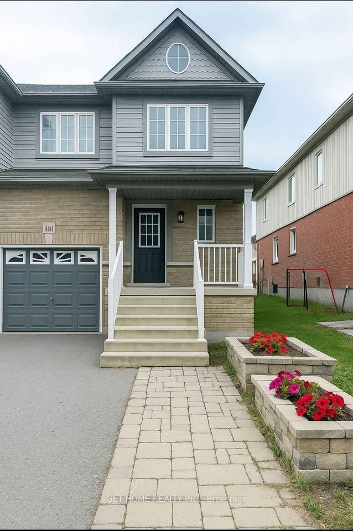
$2,900 /mo
Listed by GET HOME REALTY INC.
Att/Row/Townhouse•MLS #E12211380•New
Room Details
| Room | Features | Level |
|---|---|---|
Kitchen 5.34 × 2.74 m | W/O To DeckEat-in KitchenCeramic Backsplash | Main |
Dining Room 2.68 × 3.09 m | Hardwood FloorCombined w/Dining | Main |
Living Room 3.51 × 3.08 m | Hardwood FloorCombined w/Dining | Main |
Primary Bedroom 4.31 × 4.47 m | Broadloom4 Pc EnsuiteW/W Closet | Second |
Bedroom 2 3.53 × 2.85 m | BroadloomClosetWindow | Second |
Bedroom 3 3.22 × 2.85 m | BroadloomClosetWindow | Second |
Client Remarks
Welcome to this beautifully maintained 3 Bed, 3 Bath End-Unit Townhome for lease, offering the perfect blend of style and comfort. Featuring hardwood floors on the main level, a sunlit eat-in kitchen with walk-out to a private deck and fully fenced yard ideal for relaxing or entertaining. The spacious primary suite includes a large walk-in closet and a 4-piece ensuite. Upgraded light fixtures throughout add a modern, elegant touch. The bright, partially finished basement with laminate flooring and pot lights offers great additional space for a home office, gym, or playroom. Convenient location with quick access to Hwy 401, schools, parks, and shopping.
About This Property
101 Cornish Drive, Clarington, L1E 3G9
Home Overview
Basic Information
Walk around the neighborhood
101 Cornish Drive, Clarington, L1E 3G9
Shally Shi
Sales Representative, Dolphin Realty Inc
English, Mandarin
Residential ResaleProperty ManagementPre Construction
 Walk Score for 101 Cornish Drive
Walk Score for 101 Cornish Drive

Book a Showing
Tour this home with Shally
Frequently Asked Questions
Can't find what you're looking for? Contact our support team for more information.
See the Latest Listings by Cities
1500+ home for sale in Ontario

Looking for Your Perfect Home?
Let us help you find the perfect home that matches your lifestyle
