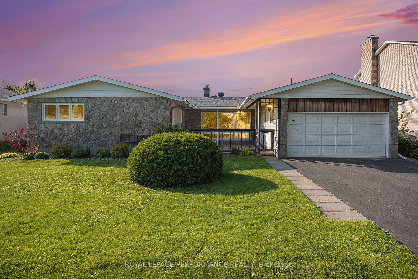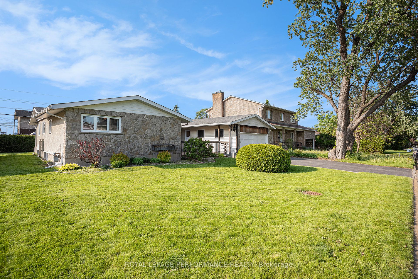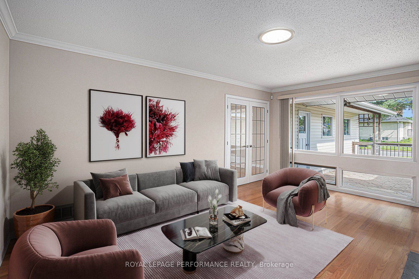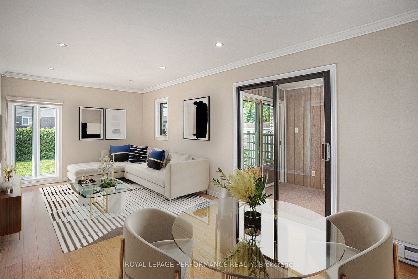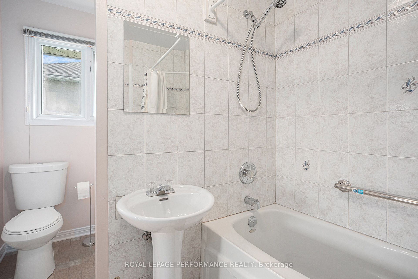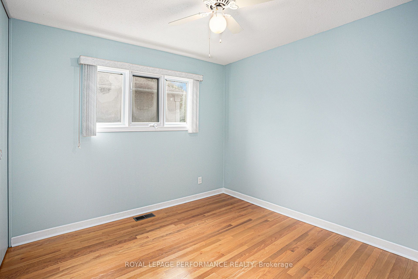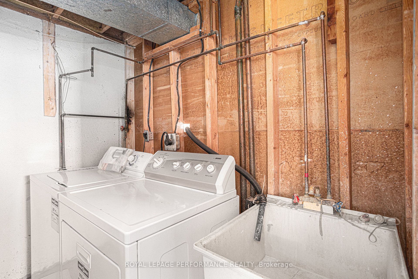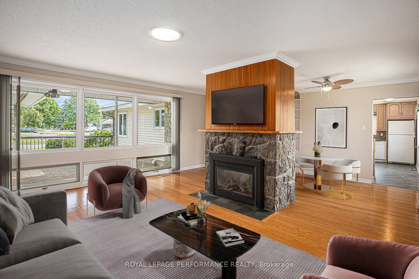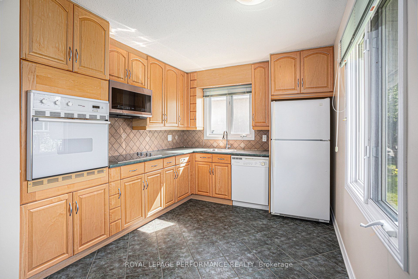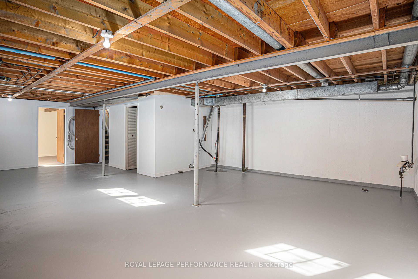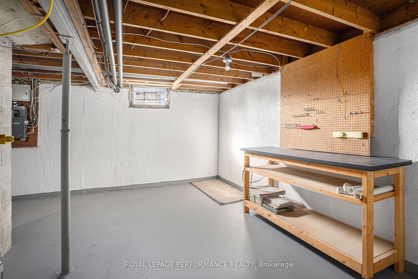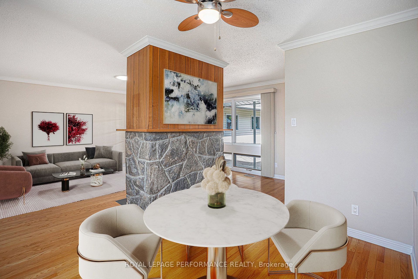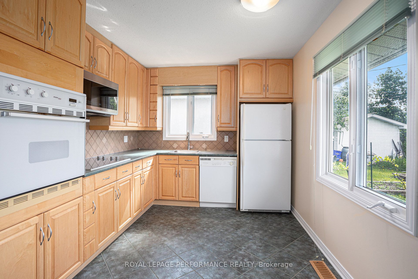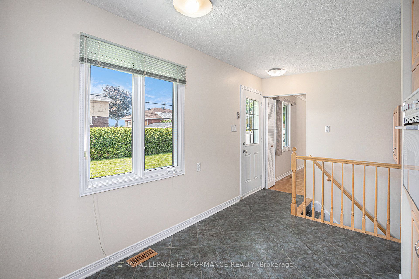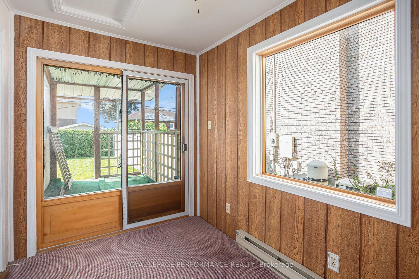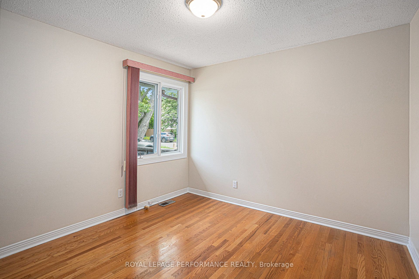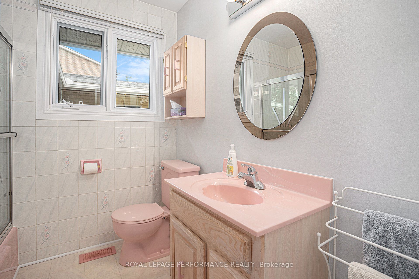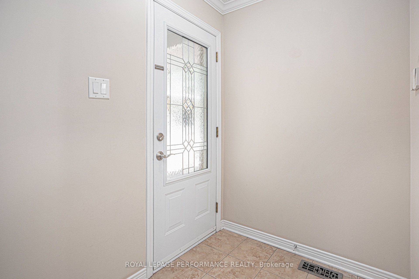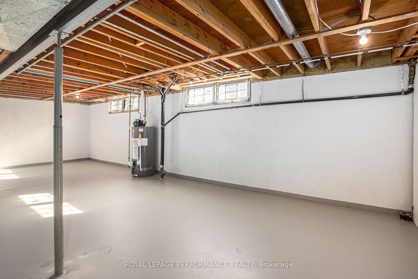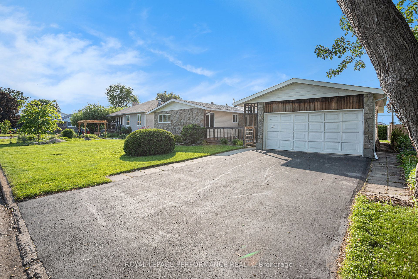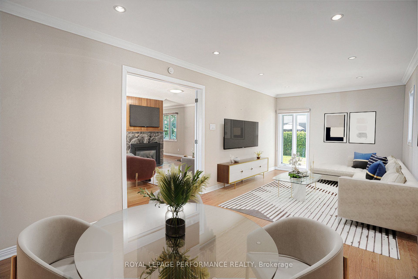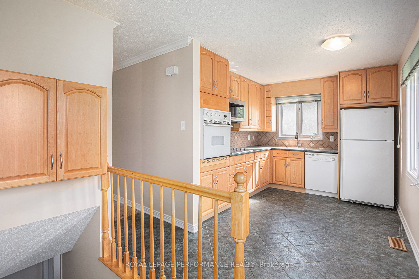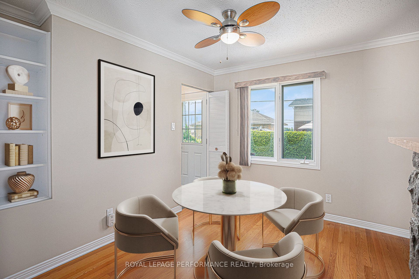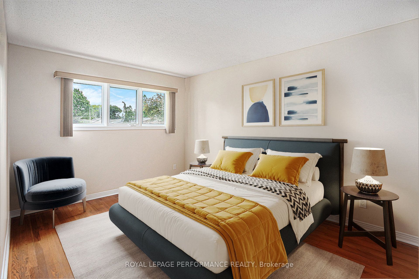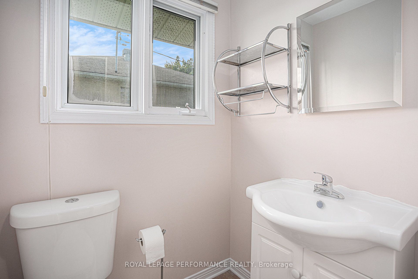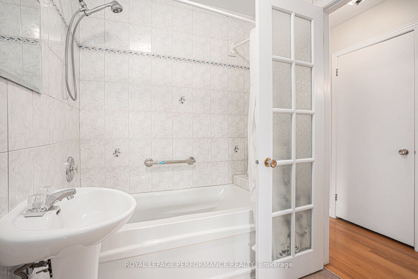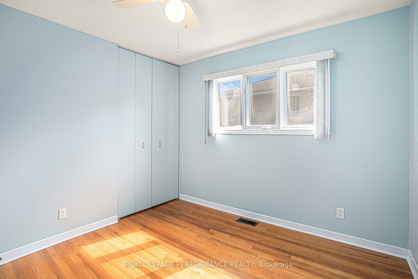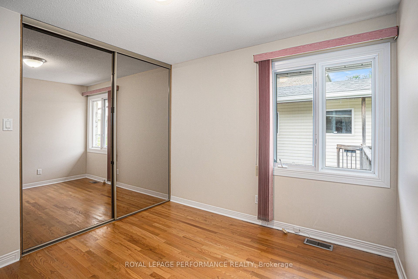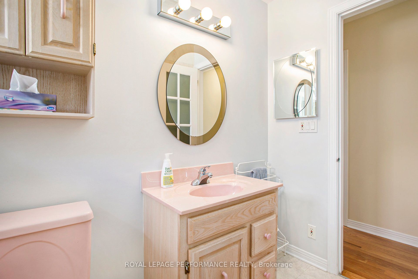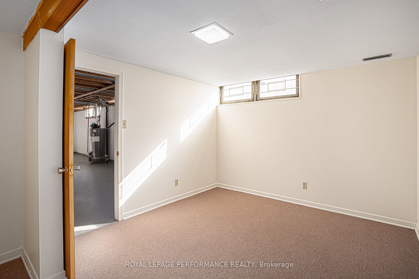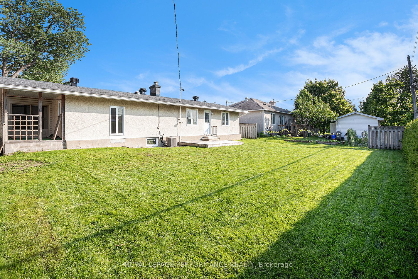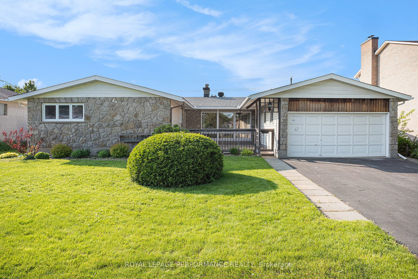
$749,900
Est. Payment
$2,864/mo*
*Based on 20% down, 4% interest, 30-year term
Listed by ROYAL LEPAGE PERFORMANCE REALTY
Detached•MLS #X12195981•New
Room Details
| Room | Features | Level |
|---|---|---|
Living Room 5.26 × 4.24 m | Hardwood FloorFireplace | Main |
Dining Room 5.26 × 2.47 m | Hardwood Floor | Main |
Kitchen 2.9 × 5.16 m | Ceramic FloorW/O To Deck | Main |
Primary Bedroom 4.32 × 3.15 m | Hardwood Floor | Main |
Bedroom 2 3.27 × 3.27 m | Hardwood Floor | Main |
Bedroom 3 3.01 × 3.15 m | Hardwood Floor | Main |
Client Remarks
O.H. SUN JUNE 8th , 2-4. Welcome to this well cared-for Bungalow offering a functional layout and generous living space in a convenient location, close proximity to Baseline Road, near all amenities! Thoughtfully maintained by the original owner, this home showcases classic charm with some practical updates throughout. Step into the bright and inviting living and dining areas, both adorned with hardwood flooring and anchored by a stone fireplace that serves as the central focal point. French doors from the living room open into a spacious family room that provides separate exterior access as well as a seamless connection to the sunroom perfect for relaxing year-round. The sunroom leads to a covered porch overlooking the expansive backyard, which features a pressure-treated wood deck and a privacy hedge ideal for enjoying warm summer days. The sizable kitchen is well-maintained complete with a built-in oven, cooktop, ceramic tile flooring and plenty of cabinetry. A rear door off the kitchen provides direct access to the backyard, enhancing everyday convenience. All three bedrooms boast hardwood flooring with the spacious primary bedroom offering a cheater door to the main 5-piece bathroom. A second full 4P bathroom, a welcoming foyer, and direct access to the double-car garage complete the main floor. Downstairs, the basement is generous in size and mostly unfinished, presenting an excellent opportunity for customization. One finished room offers flexibility as a potential bedroom, office or den and the laundry area is also located on this level. Additional features include a spacious flagstone/interlock patio at the front entrance, PVC windows, a repaved driveway (2019), Roof(2012), AC(11) and close proximity to parks, schools, and all amenities. This well-loved home is ready for its next chapter, don't miss your chance to make it yours! Some photos have been virtually staged. 24 hrs irrv for offers and sold as is due to POA.
About This Property
47 Sunnycrest Drive, Cityview Parkwoods Hills Rideau Shore, K2E 5Y4
Home Overview
Basic Information
Walk around the neighborhood
47 Sunnycrest Drive, Cityview Parkwoods Hills Rideau Shore, K2E 5Y4
Shally Shi
Sales Representative, Dolphin Realty Inc
English, Mandarin
Residential ResaleProperty ManagementPre Construction
Mortgage Information
Estimated Payment
$0 Principal and Interest
 Walk Score for 47 Sunnycrest Drive
Walk Score for 47 Sunnycrest Drive

Book a Showing
Tour this home with Shally
Frequently Asked Questions
Can't find what you're looking for? Contact our support team for more information.
See the Latest Listings by Cities
1500+ home for sale in Ontario

Looking for Your Perfect Home?
Let us help you find the perfect home that matches your lifestyle
