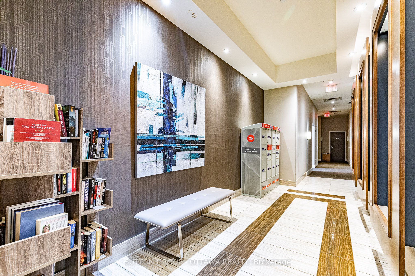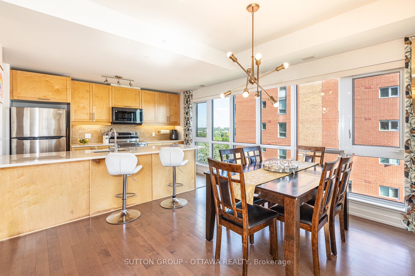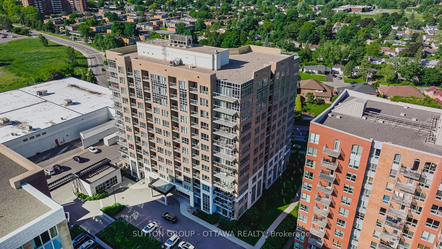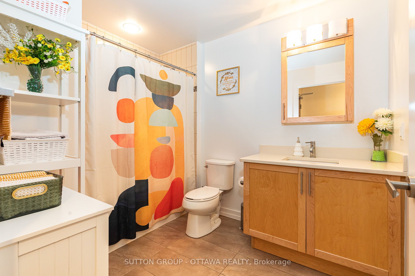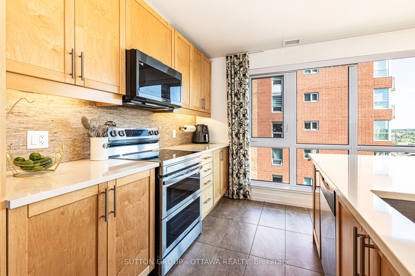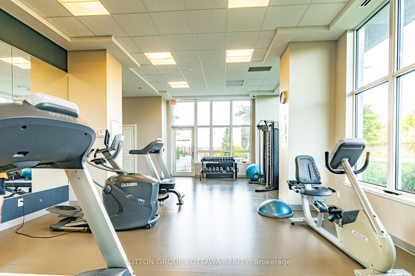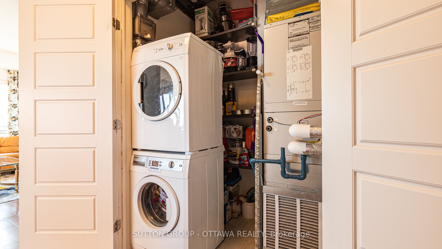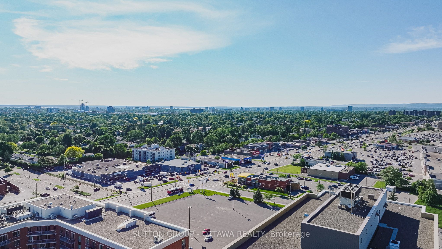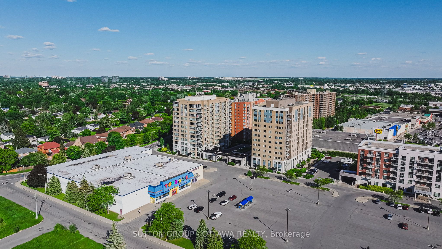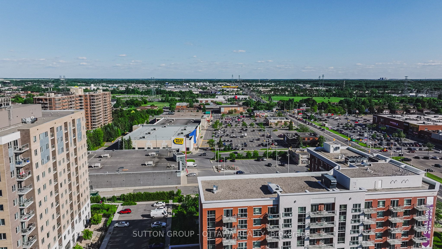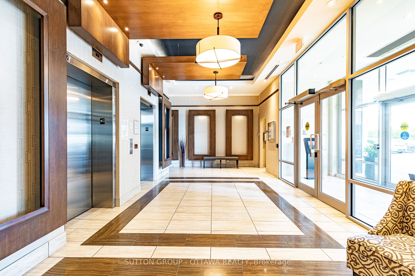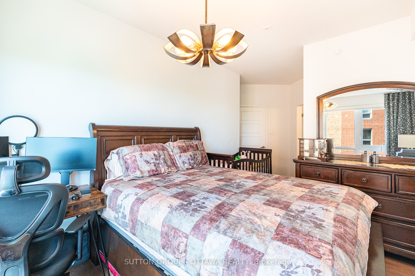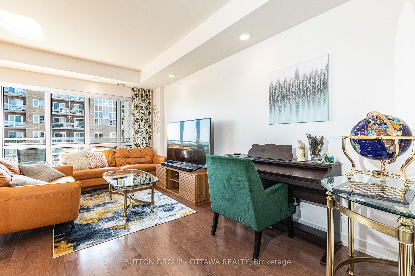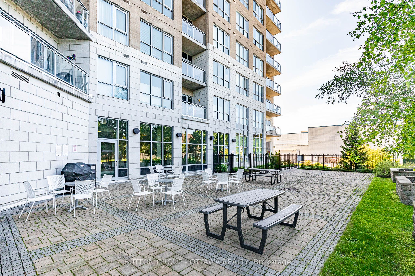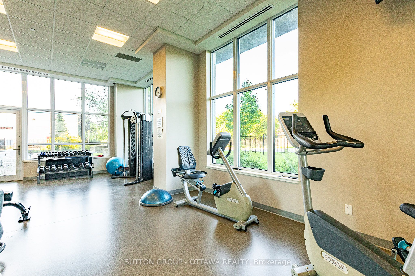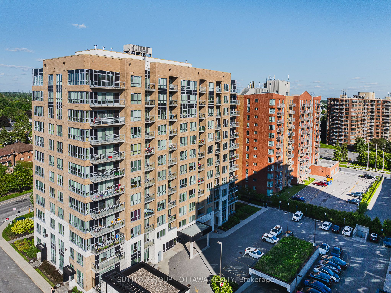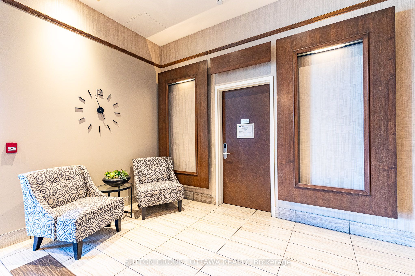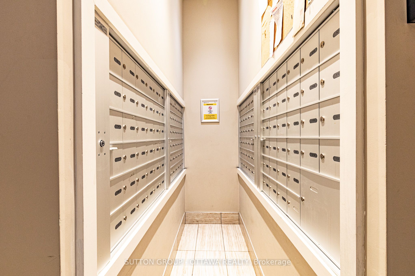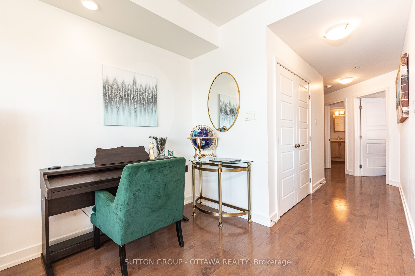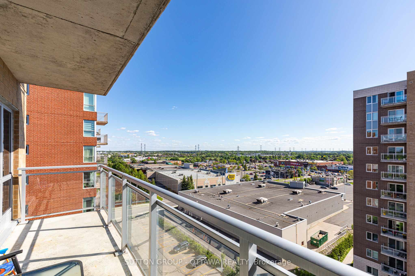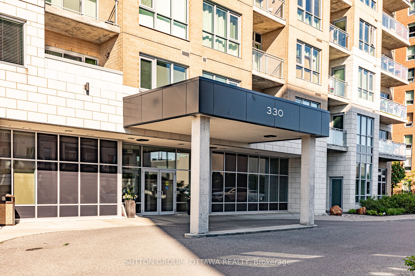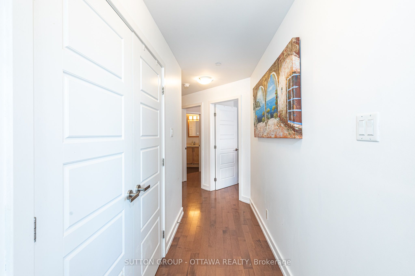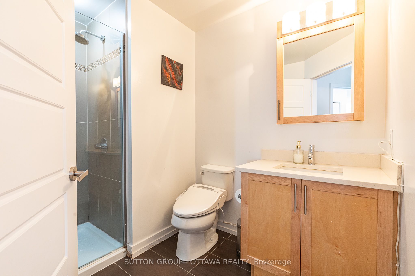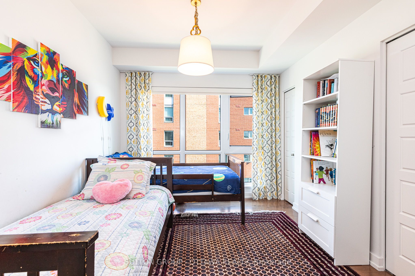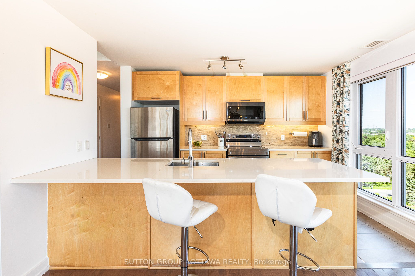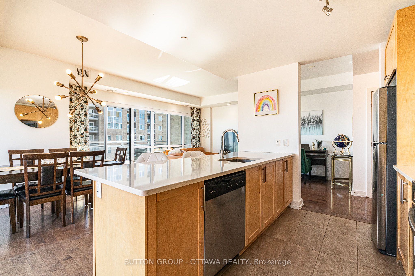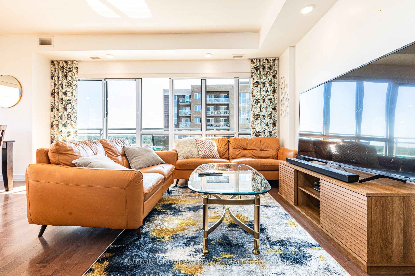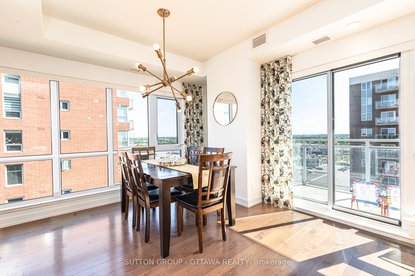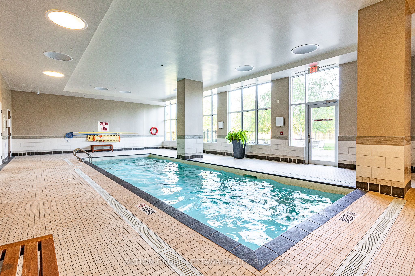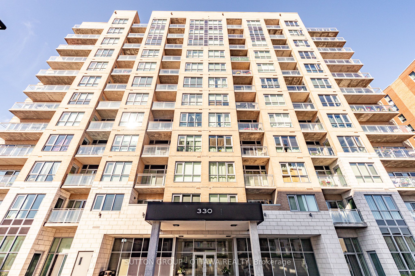
$539,000
Est. Payment
$2,059/mo*
*Based on 20% down, 4% interest, 30-year term
Listed by SUTTON GROUP - OTTAWA REALTY
Condo Apartment•MLS #X12049727•New
Included in Maintenance Fee:
Building Insurance
Room Details
| Room | Features | Level |
|---|---|---|
Living Room 2.59 × 5.18 m | Main | |
Dining Room 3.98 × 3.65 m | Main | |
Kitchen 3.81 × 2.38 m | Main | |
Primary Bedroom 3.65 × 3.07 m | Main | |
Bedroom 3.86 × 3.02 m | Main |
Client Remarks
AMAZING 2BED/2BATH CORNER unit boasting 1200+ SQ FT of living space! THIS HOME HAS IT ALL! A FORMAL MODEL HOME, SOUTH-WEST facing and full of natural light. The open concept design features a spacious living/dining areas. The chef's kitchen offers quartz counters, stainless steel appliances and a large breakfast island that easily sits four. Both bedrooms are SOUTH FACING, the primary bed features a WALK-IN CLOSET & large EN-SUITE bath. Deceivingly large unit MUST BE SEEN! 2 WALK-IN CLOSETS & 9 FT Ceilings. Enjoy all Merivale amenities, walk to grocery, shopping, parks, schools and transits. Parking #50, Locker #161.
About This Property
330 TITAN N/A, Cityview Parkwoods Hills Rideau Shore, K2G 1G3
Home Overview
Basic Information
Amenities
Party Room/Meeting Room
Indoor Pool
Walk around the neighborhood
330 TITAN N/A, Cityview Parkwoods Hills Rideau Shore, K2G 1G3
Shally Shi
Sales Representative, Dolphin Realty Inc
English, Mandarin
Residential ResaleProperty ManagementPre Construction
Mortgage Information
Estimated Payment
$0 Principal and Interest
 Walk Score for 330 TITAN N/A
Walk Score for 330 TITAN N/A

Book a Showing
Tour this home with Shally
Frequently Asked Questions
Can't find what you're looking for? Contact our support team for more information.
See the Latest Listings by Cities
1500+ home for sale in Ontario

Looking for Your Perfect Home?
Let us help you find the perfect home that matches your lifestyle
