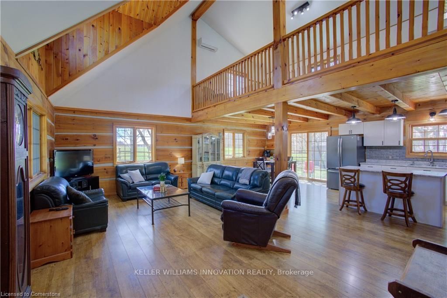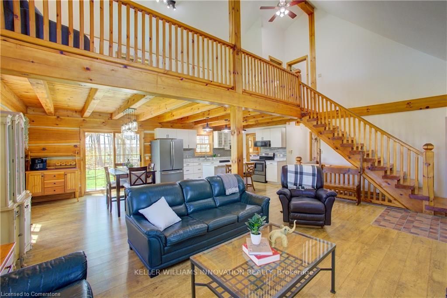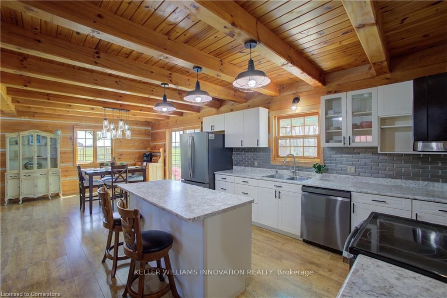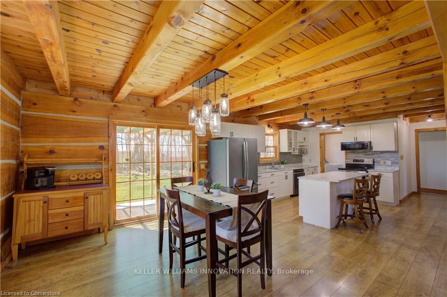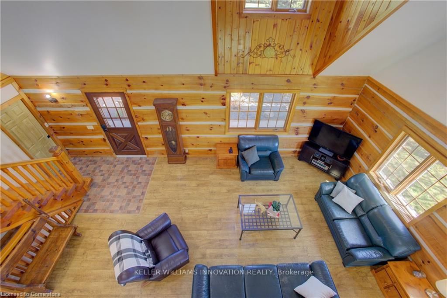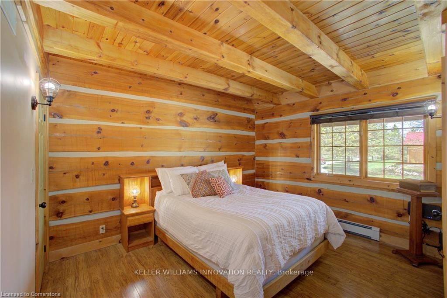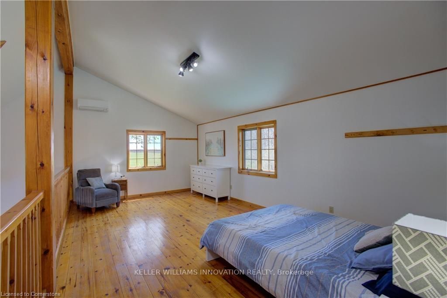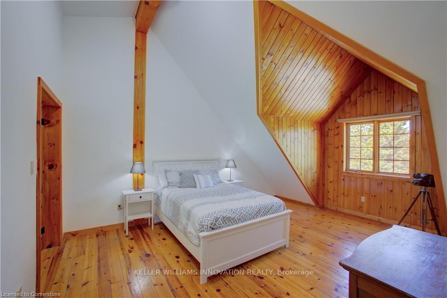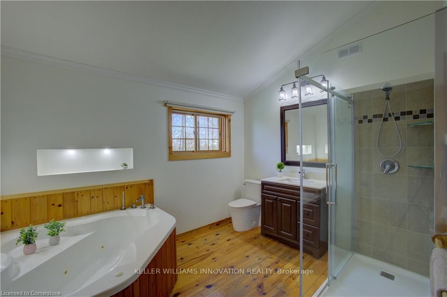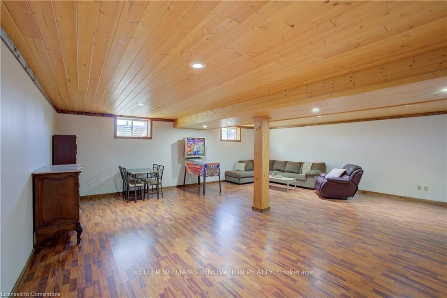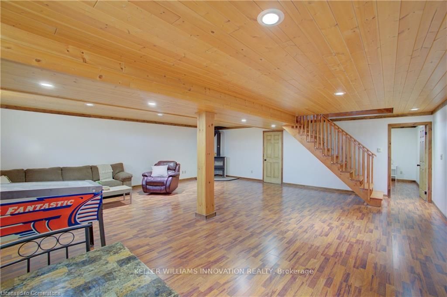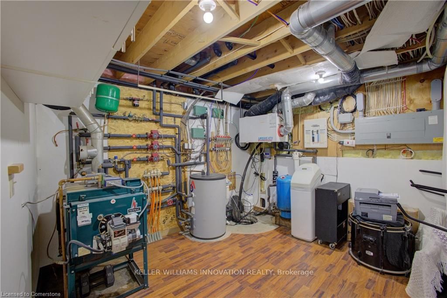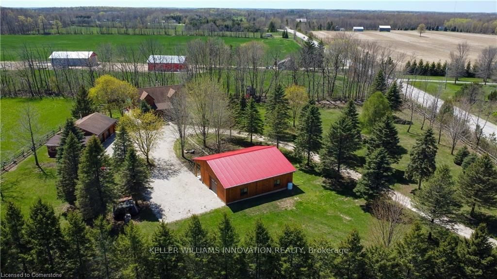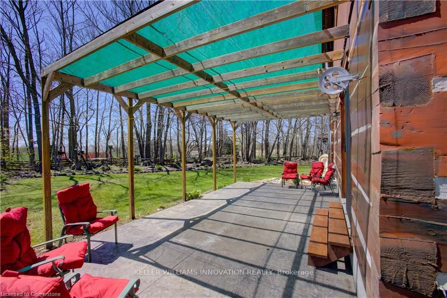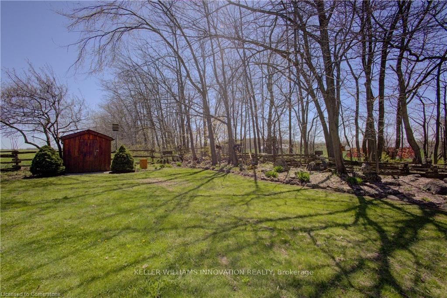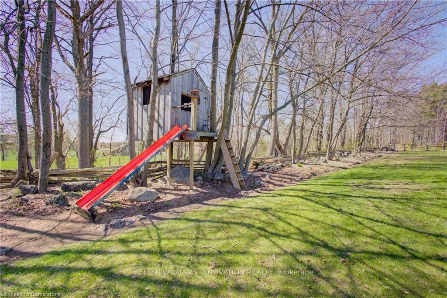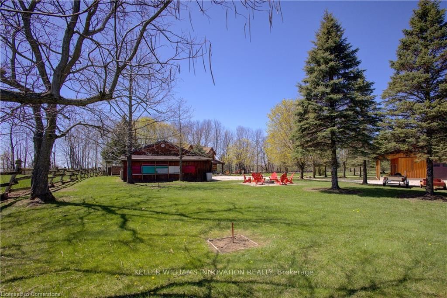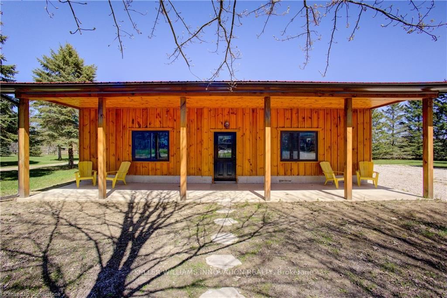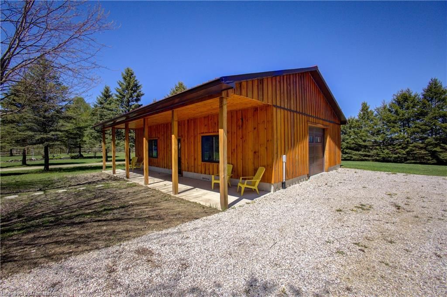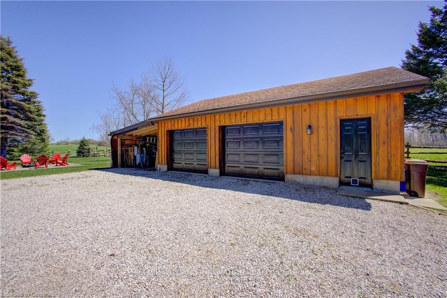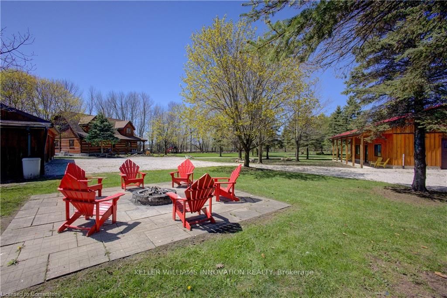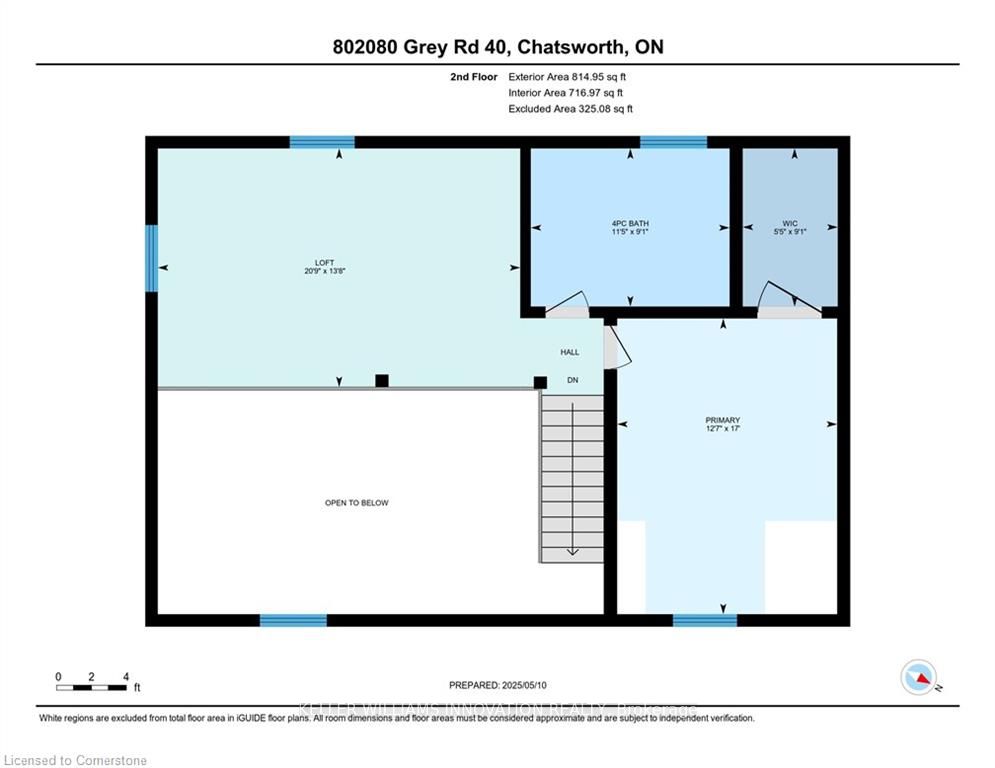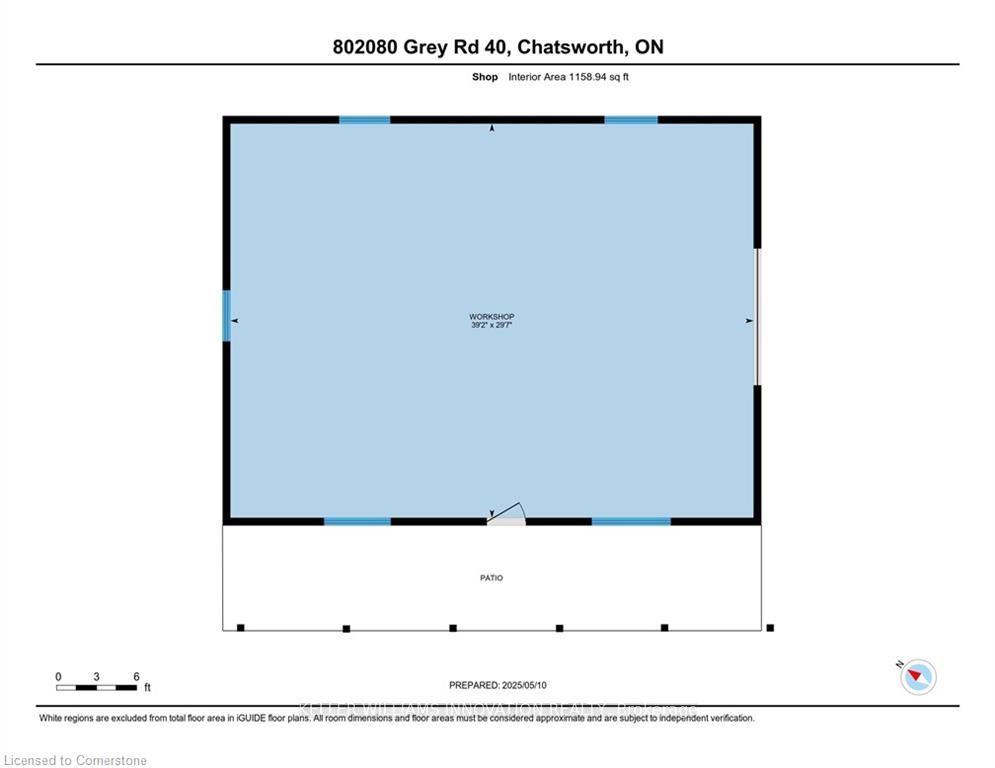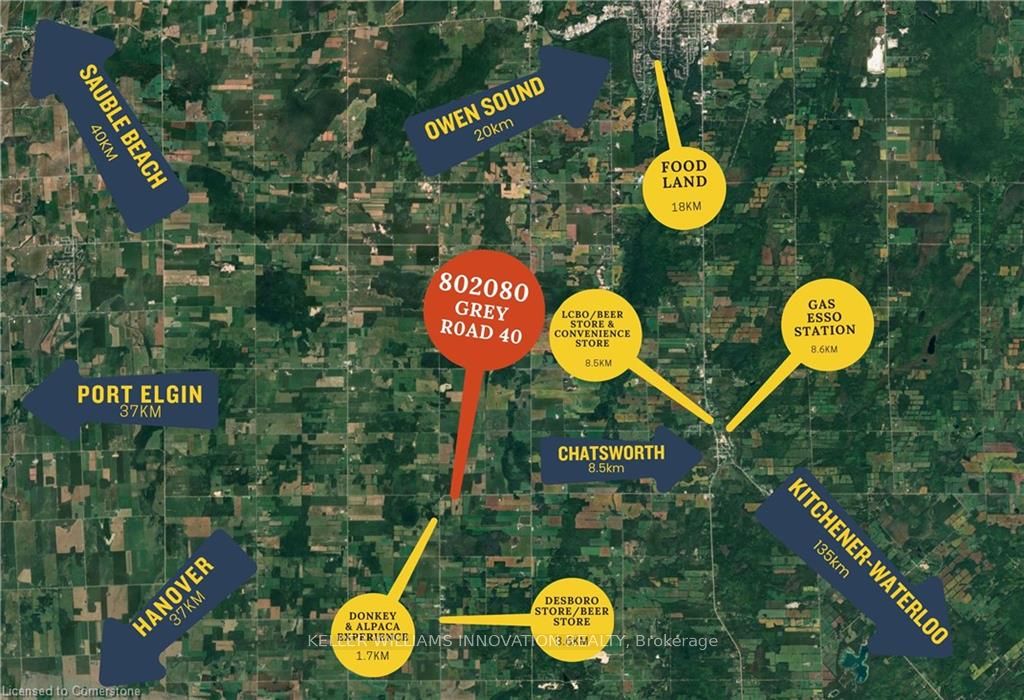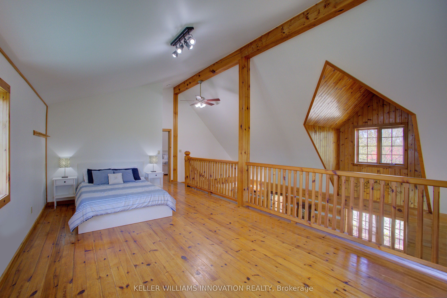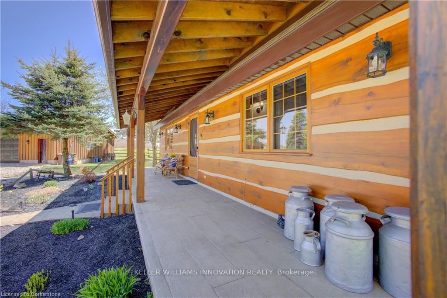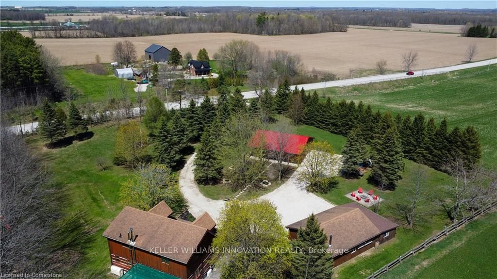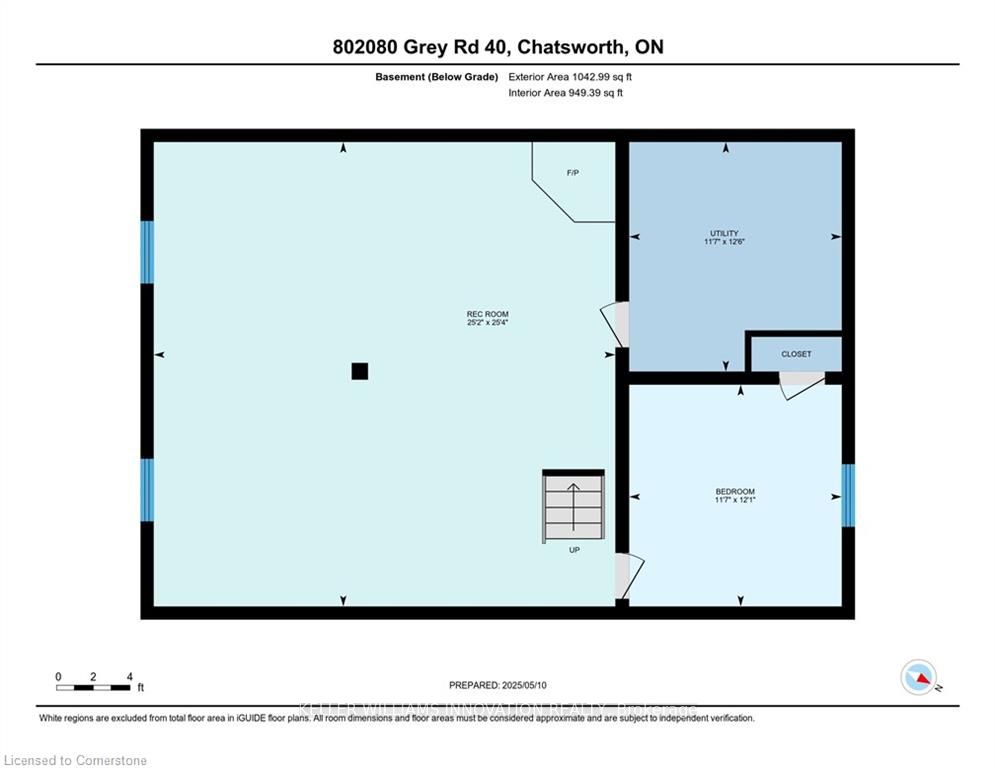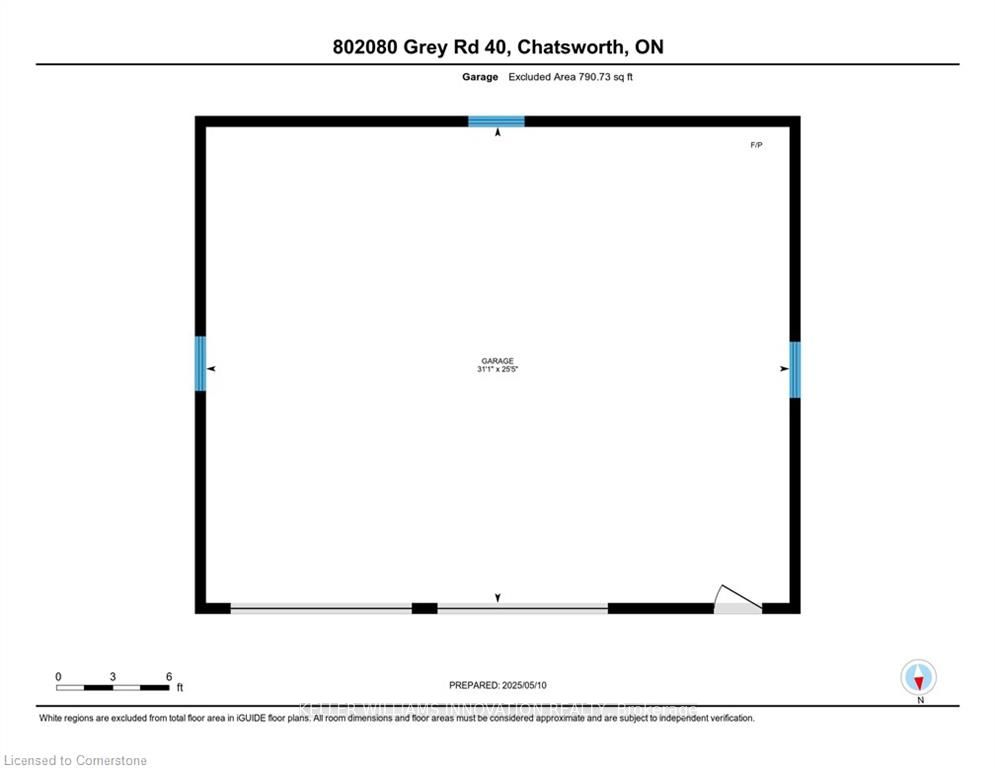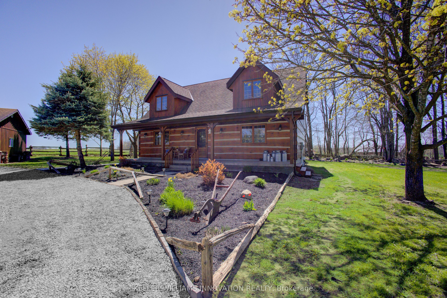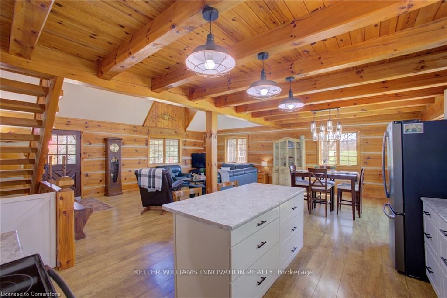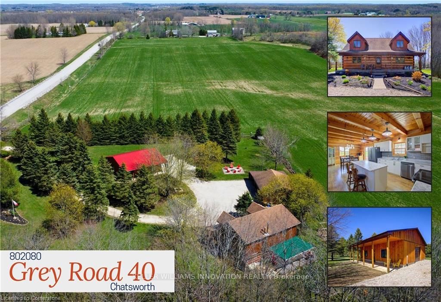
$1,000,000
Est. Payment
$3,819/mo*
*Based on 20% down, 4% interest, 30-year term
Listed by KELLER WILLIAMS INNOVATION REALTY
Detached•MLS #X12150692•New
Price comparison with similar homes in Chatsworth
Compared to 5 similar homes
12.5% Higher↑
Market Avg. of (5 similar homes)
$888,780
Note * Price comparison is based on the similar properties listed in the area and may not be accurate. Consult licences real estate agent for accurate comparison
Room Details
| Room | Features | Level |
|---|---|---|
Bedroom 3.86 × 3.99 m | Main | |
Dining Room 3.38 × 4.01 m | Main | |
Kitchen 4.42 × 4.04 m | Main | |
Living Room 7.8 × 4.14 m | Main | |
Bedroom 6.32 × 3 m | Second | |
Primary Bedroom 3.84 × 5.18 m | Second |
Client Remarks
Over $320,000 in upgrades, a winding driveway, lined with mature evergreens, leads to this private 4 bed, 2 bath log home set on a private 2-acre heavenly paradise, complete with a 30 x 40 workshop and a 24 x 30 garage. The 3,000 sq ft log home offers 3 levels of warm, inviting living space. Every detail has been enhanced, from in-floor heating on the main and lower levels to fresh paint, new lighting, and updated bathrooms. The kitchen has stainless steel appliances, an island ideal for casual meals, and a combined pantry/laundry room for added functionality. The dining area leads out to the backyard, where a covered patio offers the perfect place to relax and watch sunsets. The main floor has a comfortable bedroom and a 3-piece bath. Upstairs, an open loft provides endless possibilities, perfect for another bedroom, den, or home office. The primary bedroom features vaulted ceilings, scenic views, and a walk-in closet. A 4-piece bath with a jacuzzi tub and separate shower completes the upper level. The fully finished basement has a large rec room, another bedroom, in-floor heating and a wood stove. Whether used as a home theatre, gym, playroom, or additional living space, the lower level is ready to adapt to any need. Outdoors, the 30 x 40 workshop is finished with pine shiplap, a 10 x 9 roll-up door, and a ceiling-mounted forced air gas furnace. The 24 x 30 2 car garage includes a wood stove and ample space for cars, and toys. A 24 x 14 lean-to adds even more room for storage. Enjoy your private paradise adorned with apple trees, grapevines, landscaped gardens, a play structure, horseshoe pit, and a farm-style rail fence with birdhouses. Infrastructure is solid, with 200-amp service to the home and 100 amps each to the garage and workshop. All garage doors feature automatic openers for ease and convenience.
About This Property
802080 Grey Road 40 Road, Chatsworth, N0H 1G0
Home Overview
Basic Information
Walk around the neighborhood
802080 Grey Road 40 Road, Chatsworth, N0H 1G0
Shally Shi
Sales Representative, Dolphin Realty Inc
English, Mandarin
Residential ResaleProperty ManagementPre Construction
Mortgage Information
Estimated Payment
$0 Principal and Interest
 Walk Score for 802080 Grey Road 40 Road
Walk Score for 802080 Grey Road 40 Road

Book a Showing
Tour this home with Shally
Frequently Asked Questions
Can't find what you're looking for? Contact our support team for more information.
See the Latest Listings by Cities
1500+ home for sale in Ontario

Looking for Your Perfect Home?
Let us help you find the perfect home that matches your lifestyle
