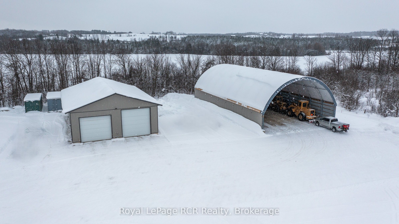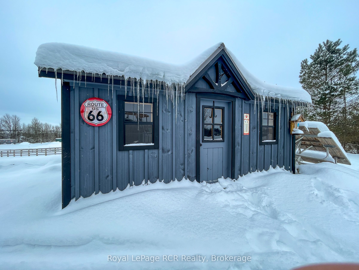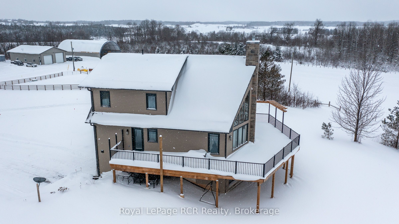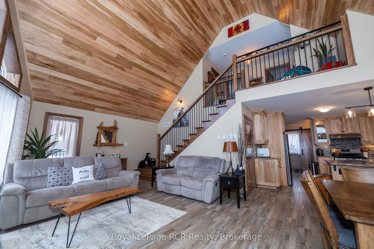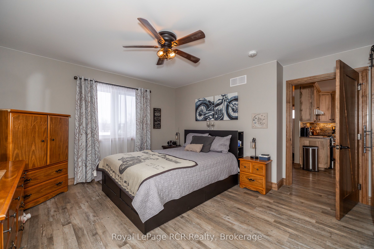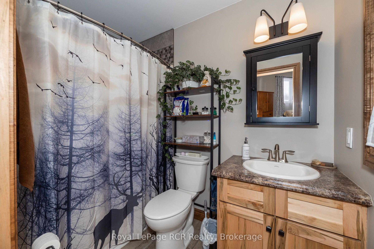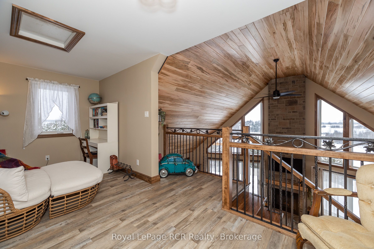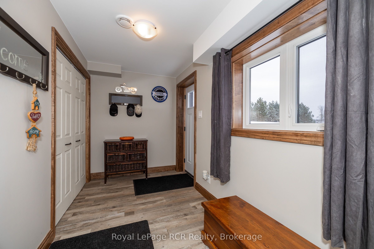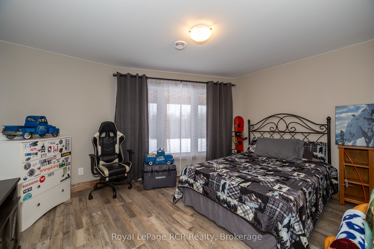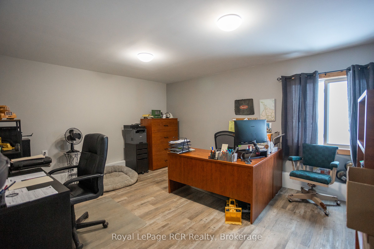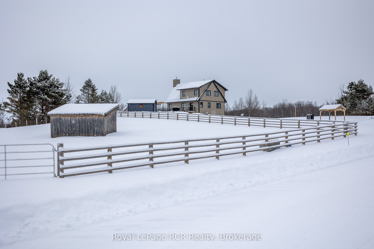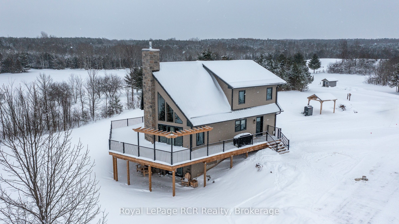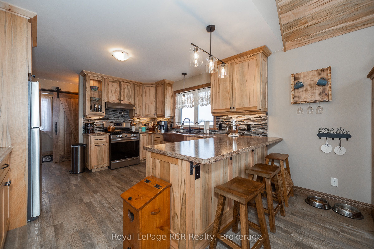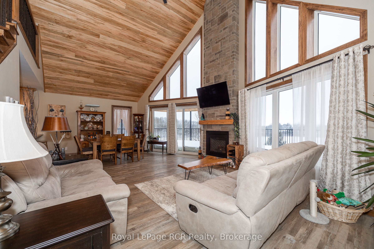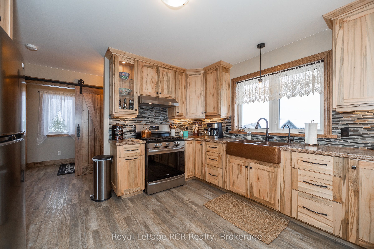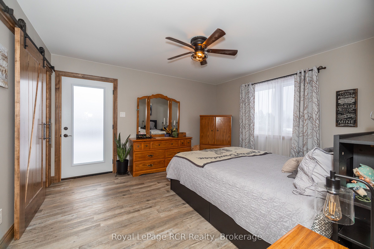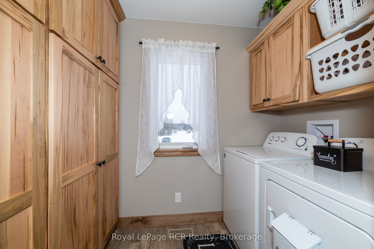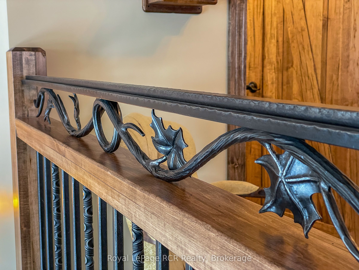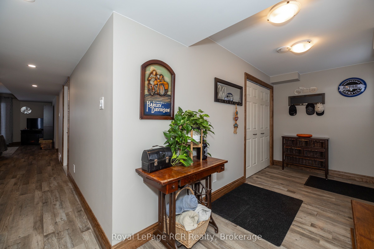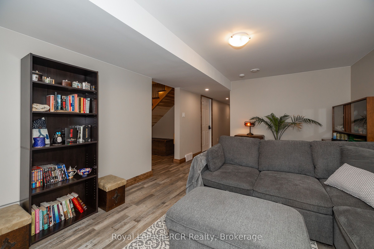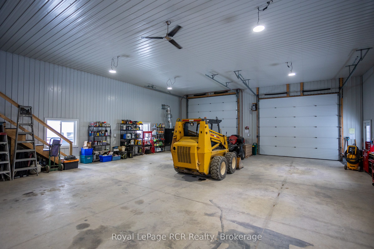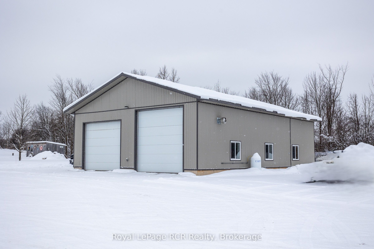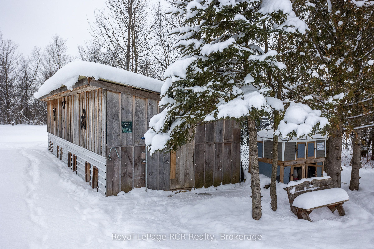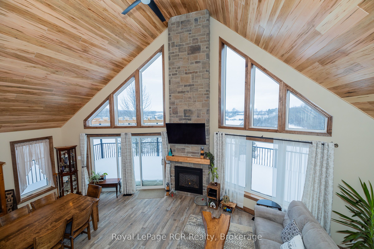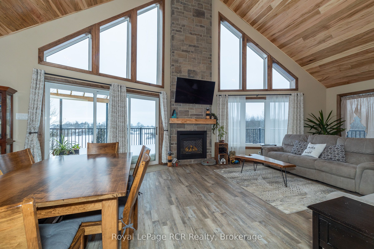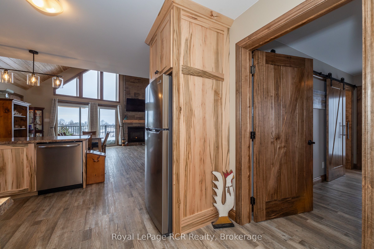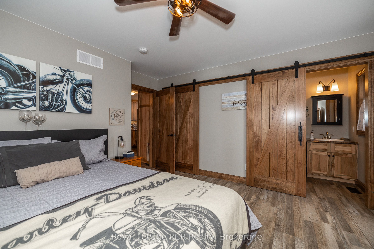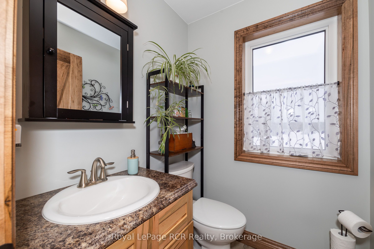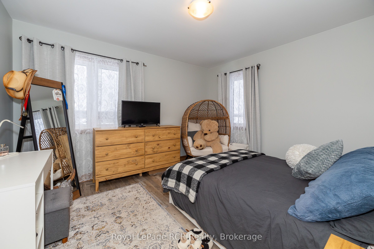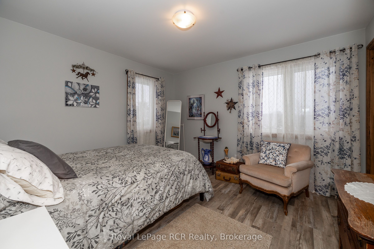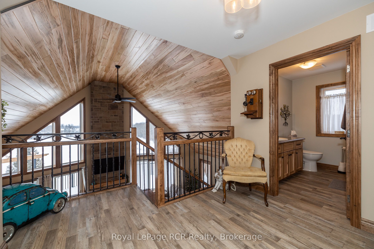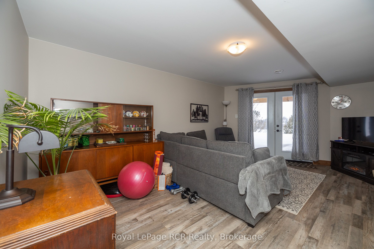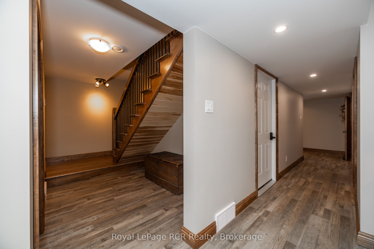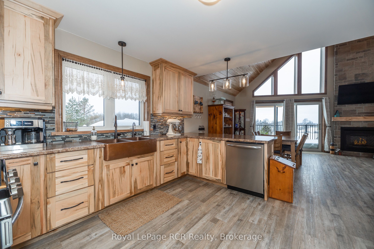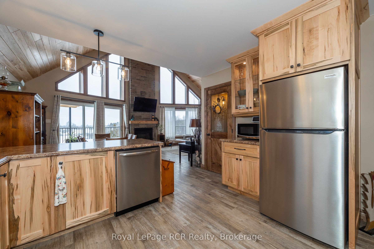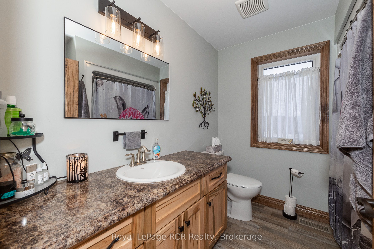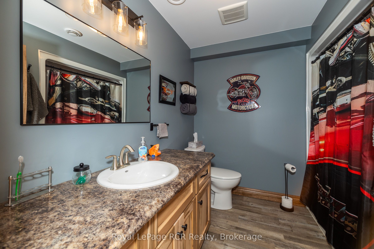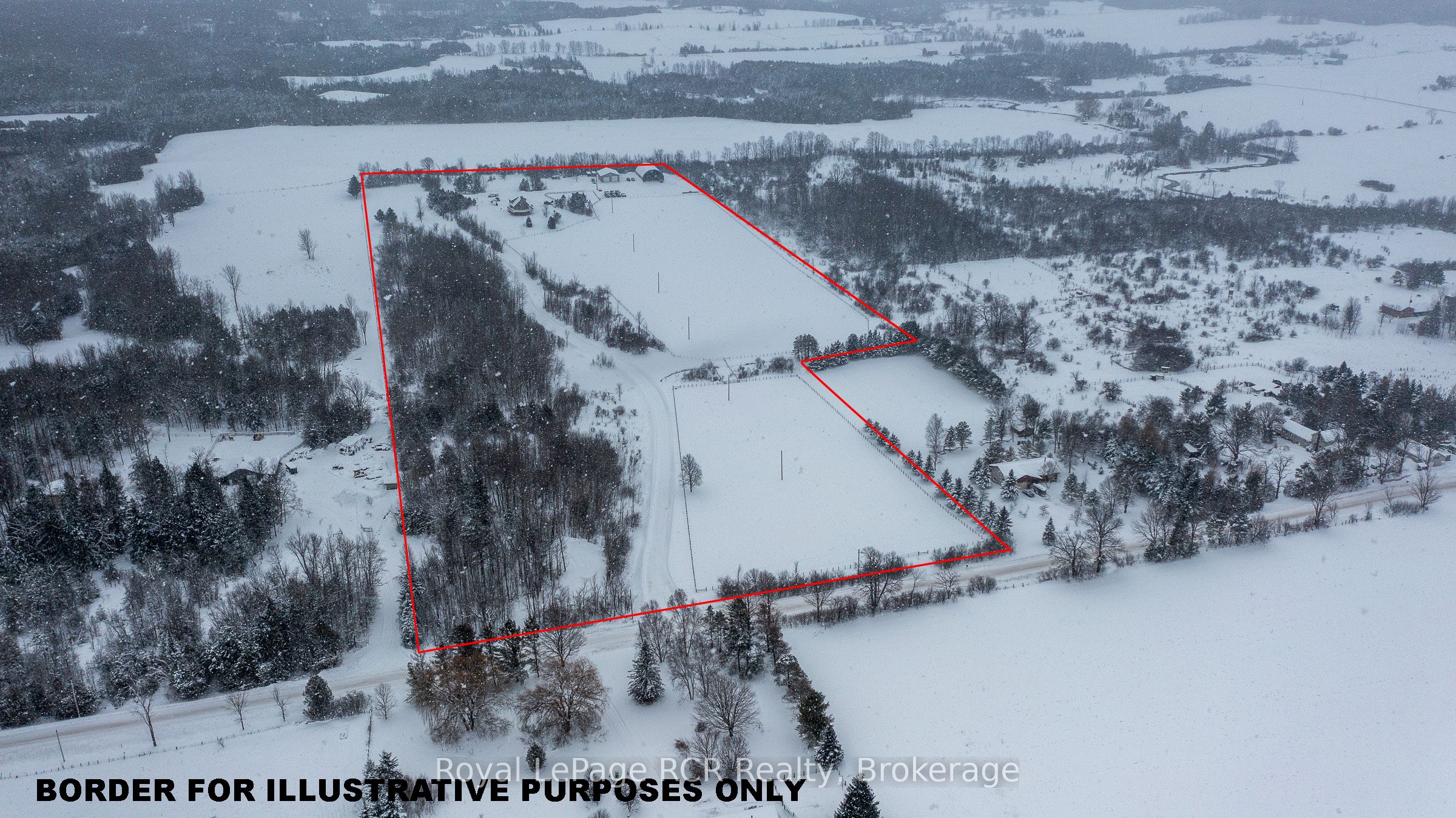
$1,989,000
Est. Payment
$7,597/mo*
*Based on 20% down, 4% interest, 30-year term
Listed by Royal LePage RCR Realty
Farm•MLS #X11978937•Extension
Room Details
| Room | Features | Level |
|---|---|---|
Kitchen 3.81 × 4.01 m | Main | |
Living Room 4.57 × 8.23 m | Combined w/Dining | Main |
Primary Bedroom 3.76 × 4.19 m | Main | |
Bedroom 3.43 × 3.68 m | Upper | |
Bedroom 3.43 × 3.66 m | Upper | |
Bedroom 3.4 × 4.01 m | Lower |
Client Remarks
27 acre farm with a shop, storage building and home. Substantial driveway and gravel yard at the 40x60 shop (in-floor heat, 2 roll up doors, steel lined, floor drains, office area, mechanical room) Brightspan building is 60x90 (closed back wall, 10' steel frame walls on a 2 foot concrete base). Approximately 20 acres in pasture with fenced fields and paddocks. Home was built in 2023 with the best for country living in mind. Over 2200 square feet of finished living space on 3 levels, including the full walkout basement. All high end finishes. Main level master suite, 2 bedrooms in the upper loft and a 4th bedroom in the basement. Exceptional heating systems include outdoor wood fired furnace and boiler system for forced air and radiant heat with propane backup. GBtel internet in the house and shop. A1 zoning.
About This Property
742654 Sideroad 4B N/A, Chatsworth, N0H 1G0
Home Overview
Basic Information
Walk around the neighborhood
742654 Sideroad 4B N/A, Chatsworth, N0H 1G0
Shally Shi
Sales Representative, Dolphin Realty Inc
English, Mandarin
Residential ResaleProperty ManagementPre Construction
Mortgage Information
Estimated Payment
$0 Principal and Interest
 Walk Score for 742654 Sideroad 4B N/A
Walk Score for 742654 Sideroad 4B N/A

Book a Showing
Tour this home with Shally
Frequently Asked Questions
Can't find what you're looking for? Contact our support team for more information.
See the Latest Listings by Cities
1500+ home for sale in Ontario

Looking for Your Perfect Home?
Let us help you find the perfect home that matches your lifestyle
