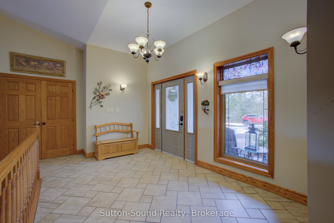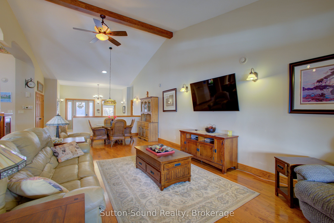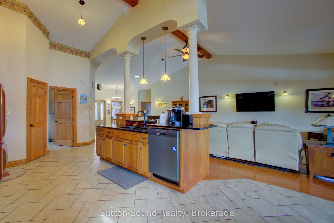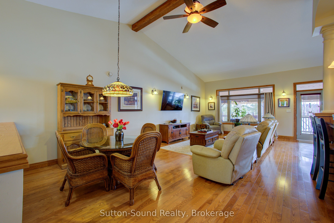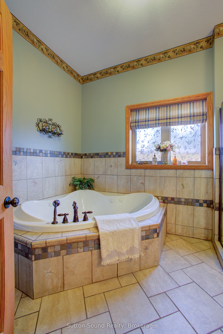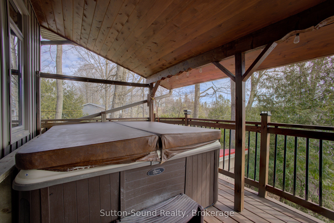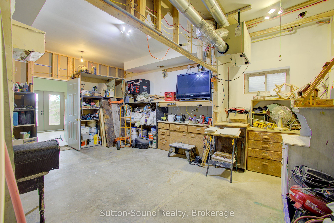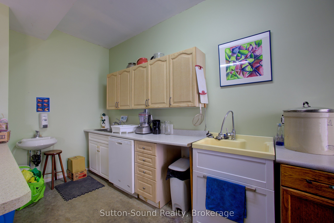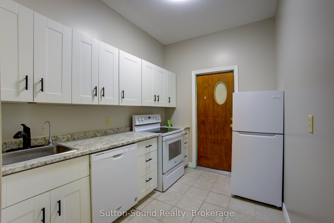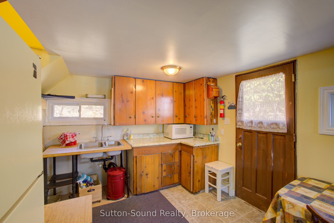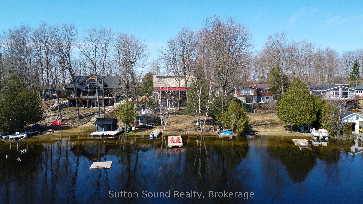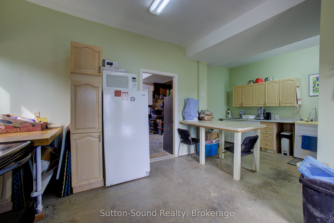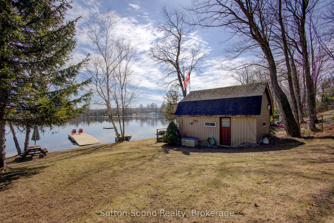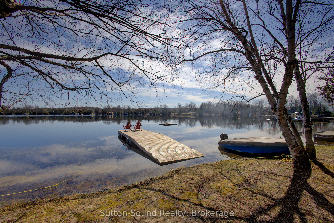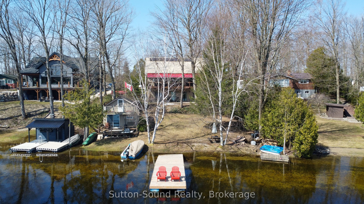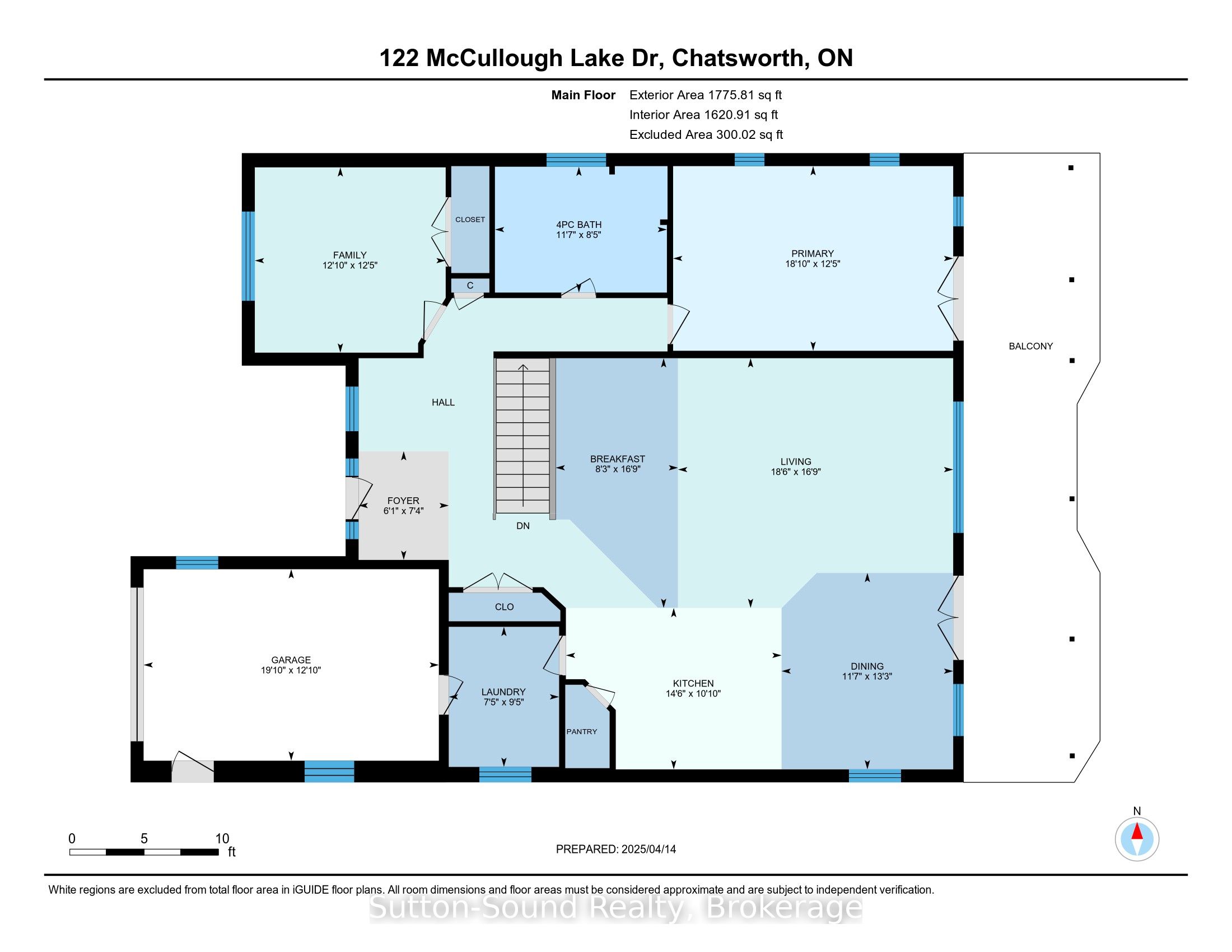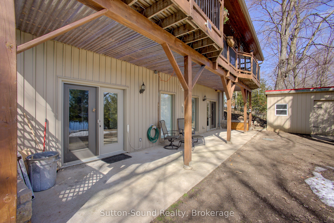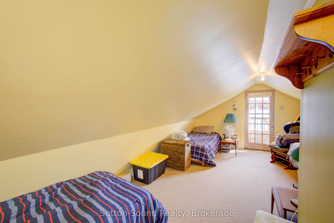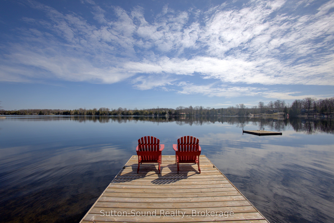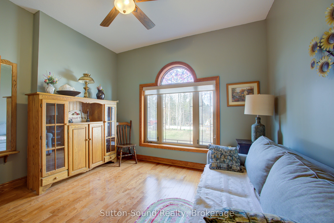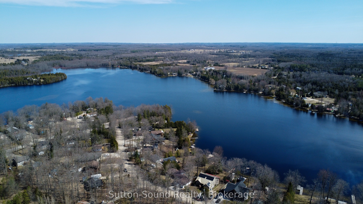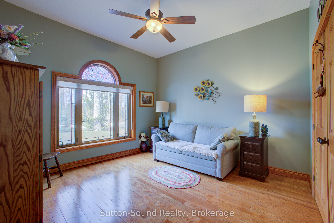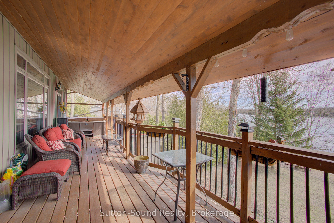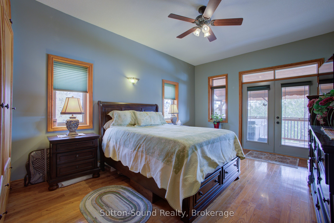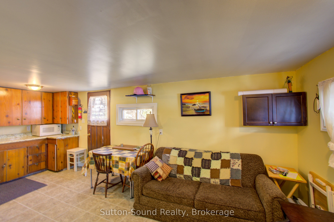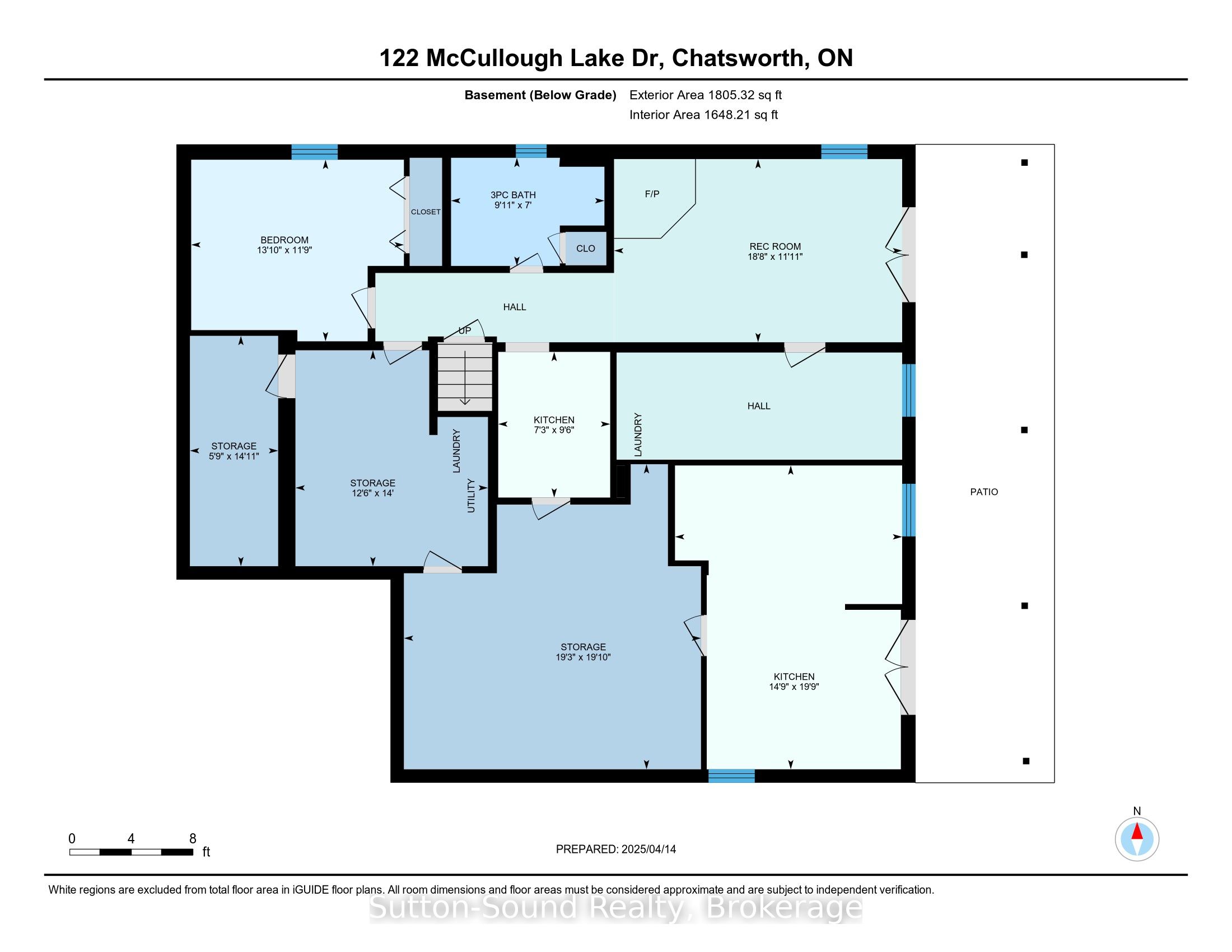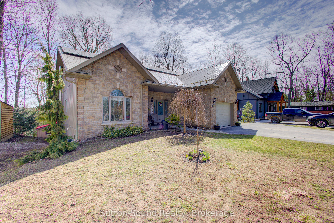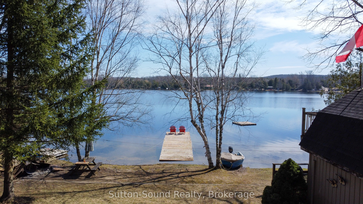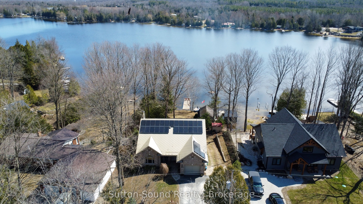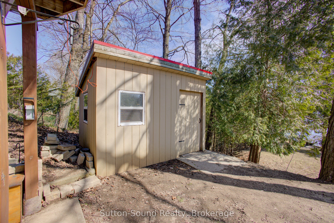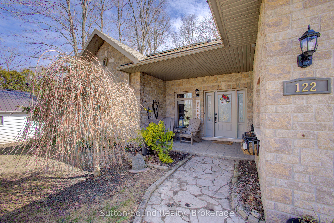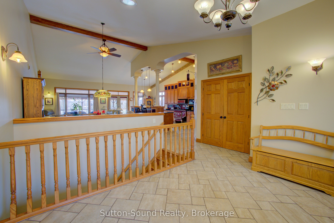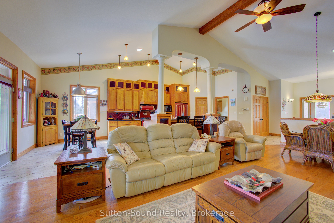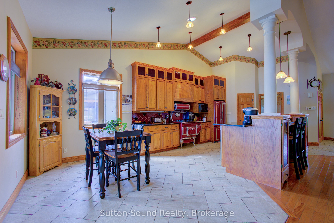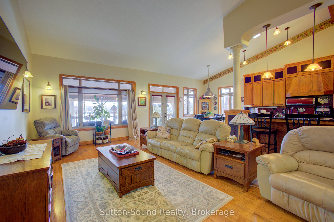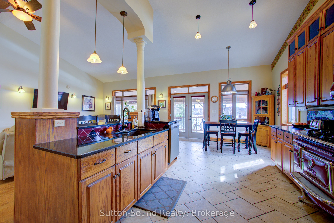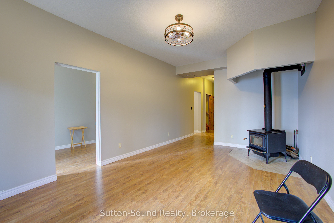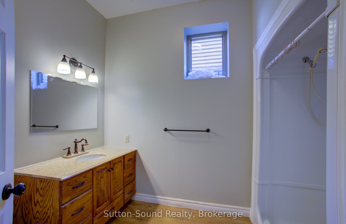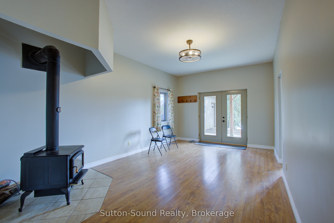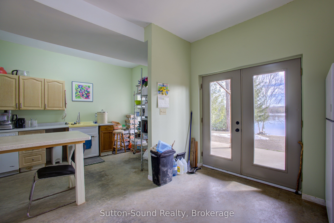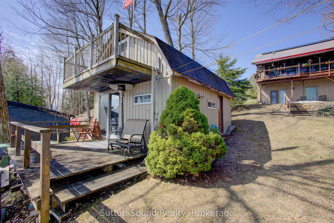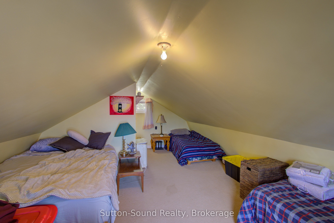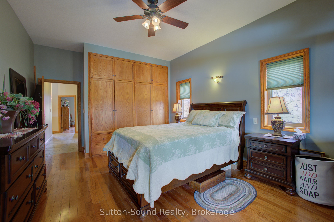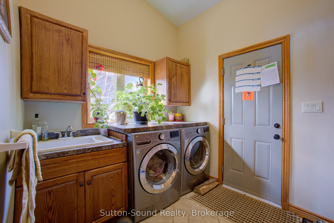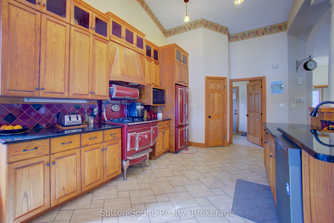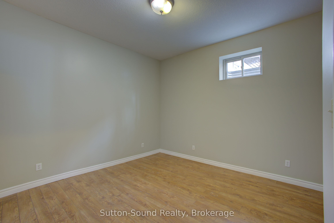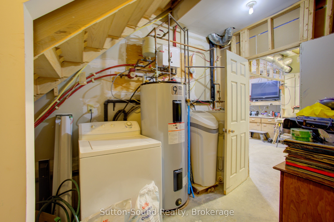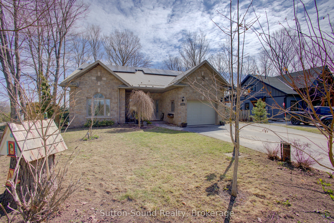
$1,200,000
Est. Payment
$4,583/mo*
*Based on 20% down, 4% interest, 30-year term
Listed by Sutton-Sound Realty
Detached•MLS #X12081404•New
Price comparison with similar homes in Chatsworth
Compared to 6 similar homes
72.3% Higher↑
Market Avg. of (6 similar homes)
$696,633
Note * Price comparison is based on the similar properties listed in the area and may not be accurate. Consult licences real estate agent for accurate comparison
Room Details
| Room | Features | Level |
|---|---|---|
Bedroom 3.79 × 5.74 m | B/I ClosetBalcony | Main |
Bedroom 2 3.38 × 3.8 m | Main | |
Kitchen 7.94 × 3.31 m | Combined w/DiningPantryVaulted Ceiling(s) | Main |
Kitchen 2.86 × 2.22 m | Lower | |
Living Room 5.7 × 3.63 m | Fireplace | Lower |
Bedroom 3 3.59 × 4.21 m | 3 Pc Bath | Lower |
Client Remarks
Nestled along the serene shores of McCullough Lake, 122 McCullough Lake Drive in Williamsford offers a unique blend of luxury, comfort, and natural beauty. This custom-built bungalow boasts 1,743 sq. ft. of meticulously designed living space, featuring high-quality finishes throughout. The open-concept main floor is highlighted by vaulted ceilings, hardwood floors, and expansive windows, providing breathtaking views of the lake. The gourmet kitchen is a chef's dream, equipped with granite countertops, a spacious island, and tile floors. Adjacent to the kitchen, the dining area seamlessly flows into the living room, creating an ideal space for entertaining. Step out onto the covered porch, complete with a hot tub, and immerse yourself in the tranquil lakeside setting. The lower level offers additional living space, including a family room, one bedroom a full kitchen, and a separate entrance, making it perfect for accommodating guests or potential rental income. The certified commercial kitchen located in the basement is perfect for aspiring chefs, bakers, caterers, or small food business owners looking to run operations from the comfort of home, while staying fully compliant with local health regulations. Energy-efficient solar panels on the diamond steel roof provide an annual income, enhancing the property's sustainability. The property features a sandy shoreline with a gentle slope to the water's edge, ideal for swimming and boating. A private dock and a waterfront bunkie offer additional spaces to relax and enjoy the picturesque surroundings. Situated on a 75 ft x 195 ft lot, the property ensures privacy and ample outdoor space. With an attached garage and proximity to local amenities, this home provides a rare opportunity to experience lakeside living at its finest
About This Property
122 McCullough Lake Drive, Chatsworth, N0H 2V0
Home Overview
Basic Information
Walk around the neighborhood
122 McCullough Lake Drive, Chatsworth, N0H 2V0
Shally Shi
Sales Representative, Dolphin Realty Inc
English, Mandarin
Residential ResaleProperty ManagementPre Construction
Mortgage Information
Estimated Payment
$0 Principal and Interest
 Walk Score for 122 McCullough Lake Drive
Walk Score for 122 McCullough Lake Drive

Book a Showing
Tour this home with Shally
Frequently Asked Questions
Can't find what you're looking for? Contact our support team for more information.
See the Latest Listings by Cities
1500+ home for sale in Ontario

Looking for Your Perfect Home?
Let us help you find the perfect home that matches your lifestyle
