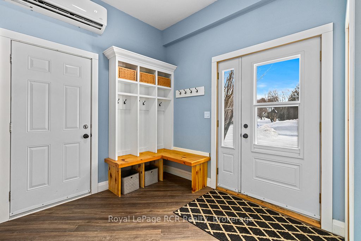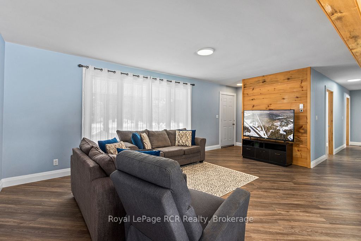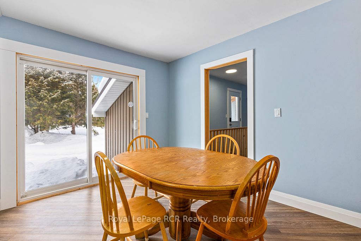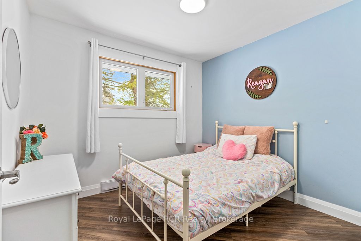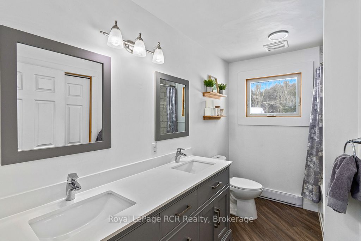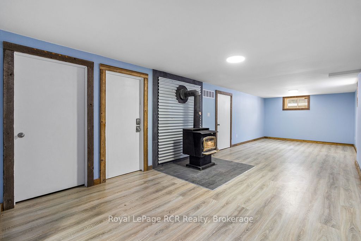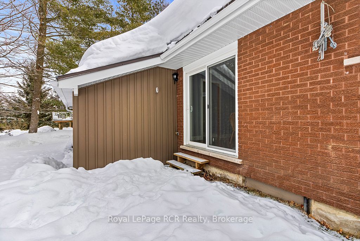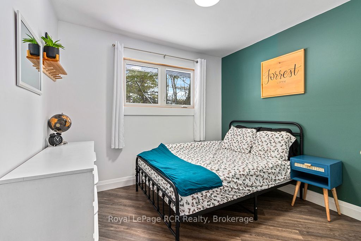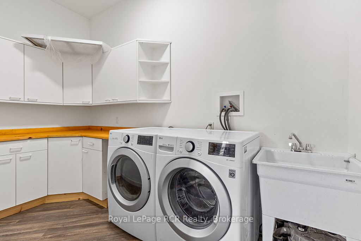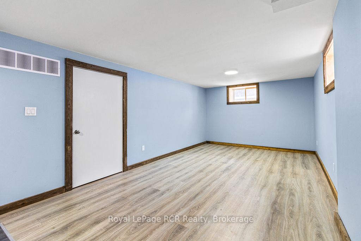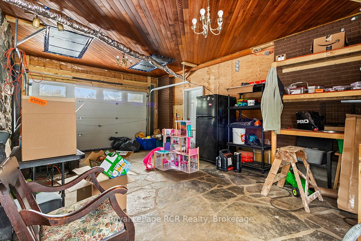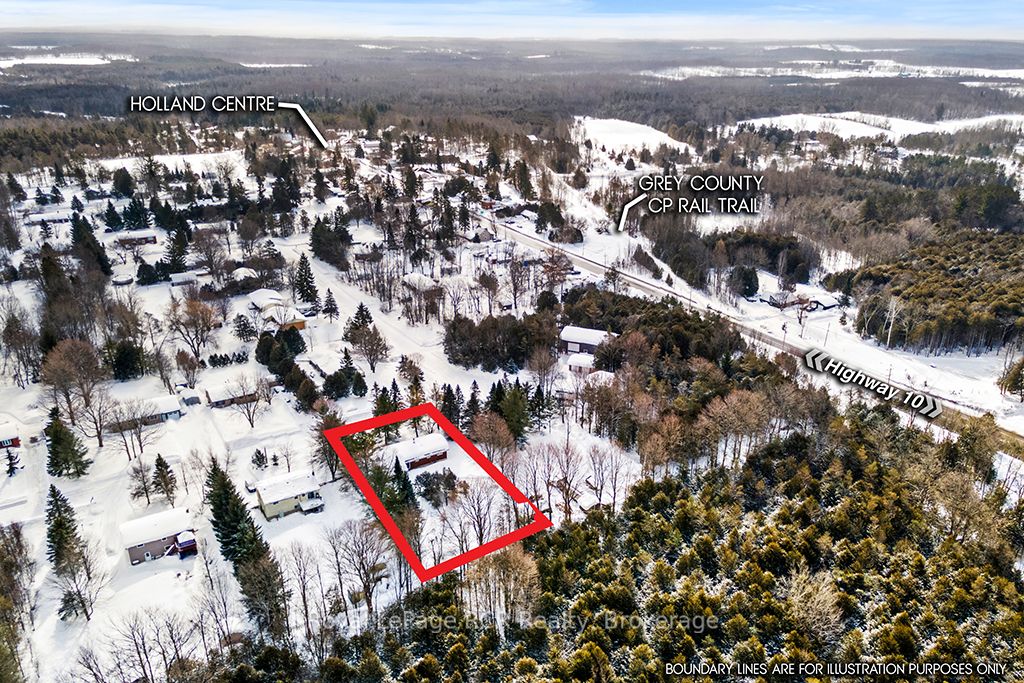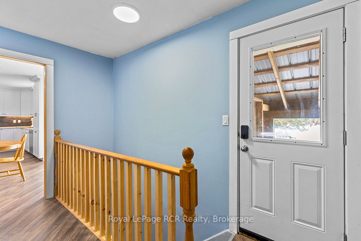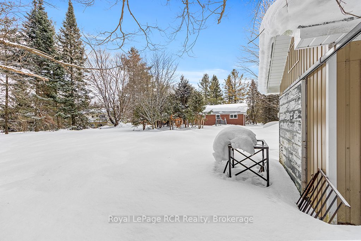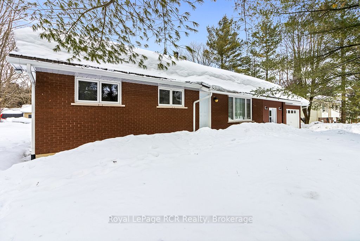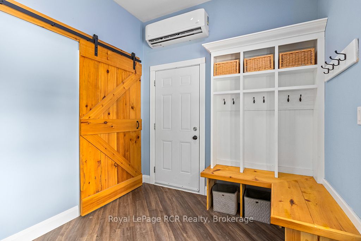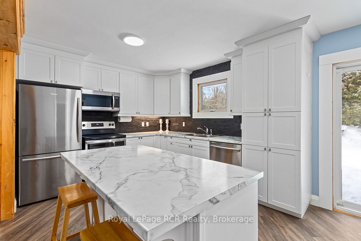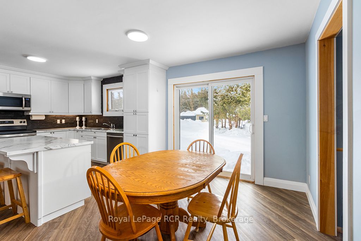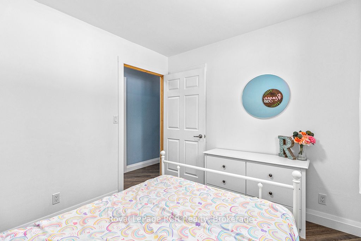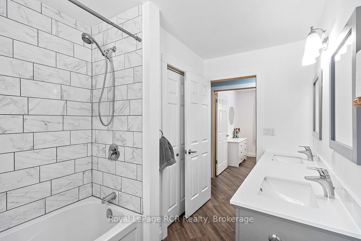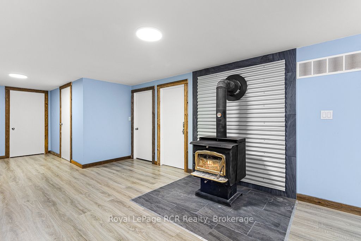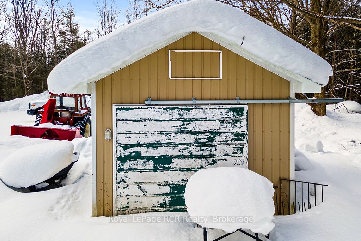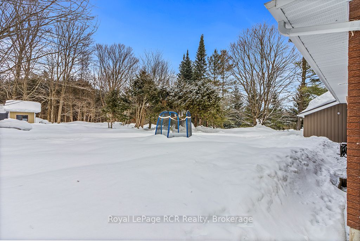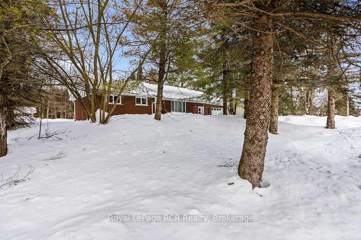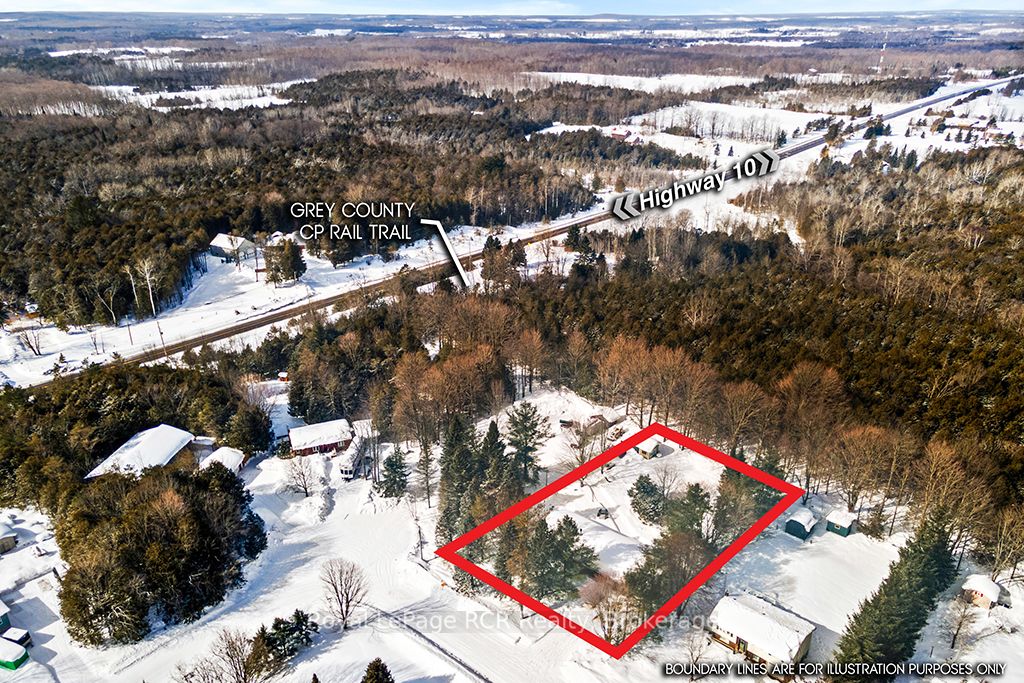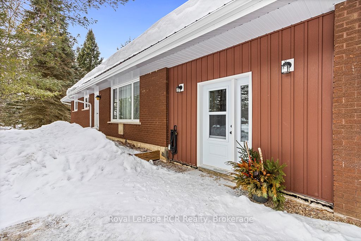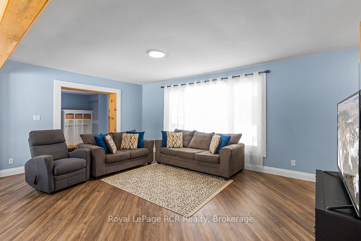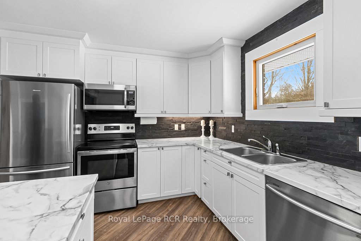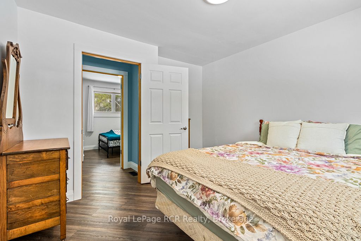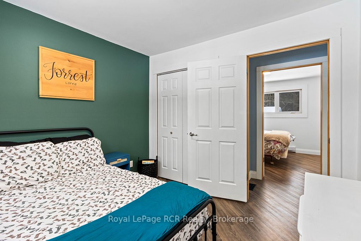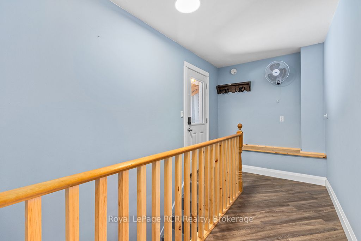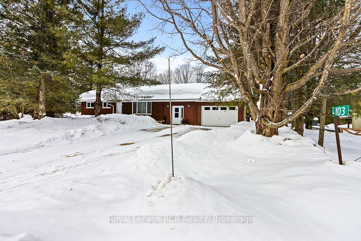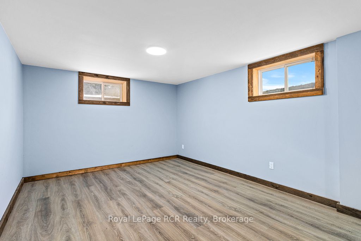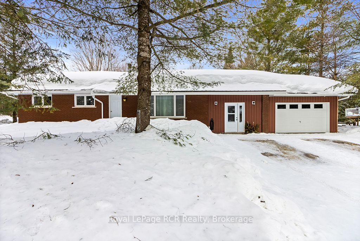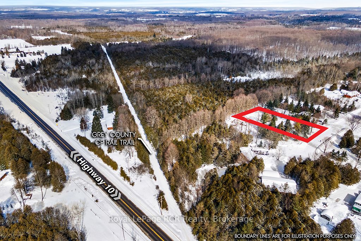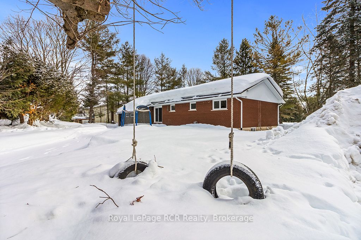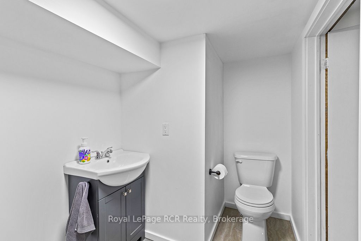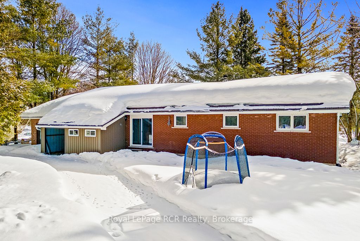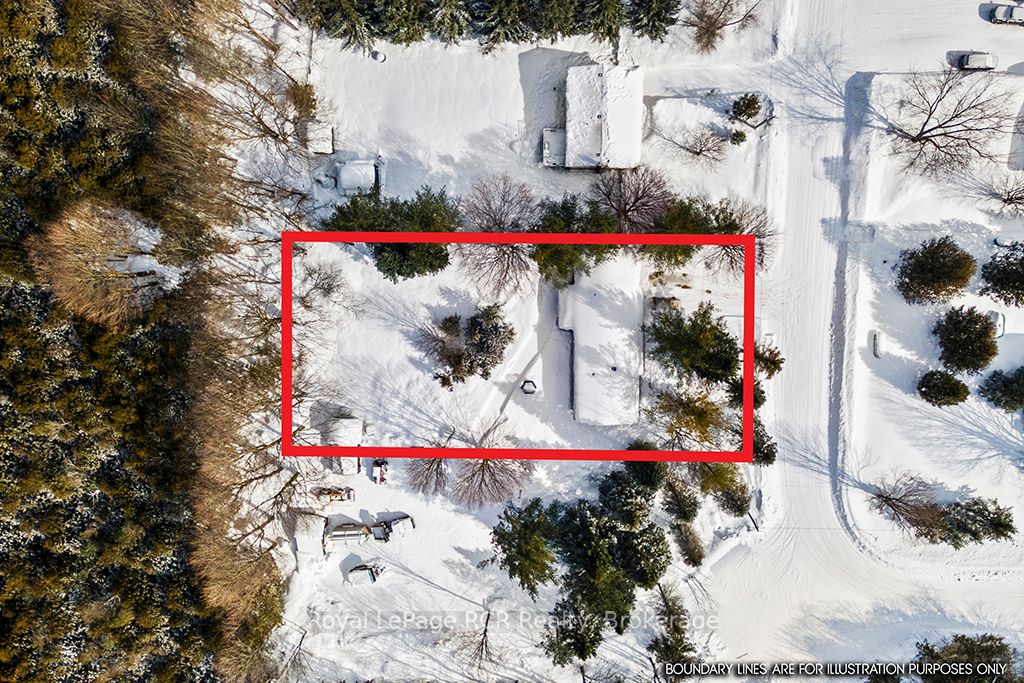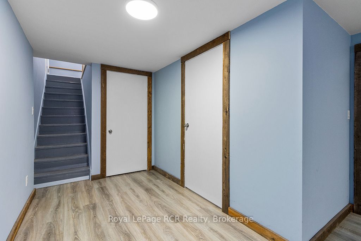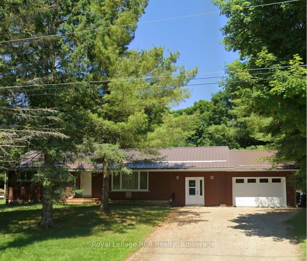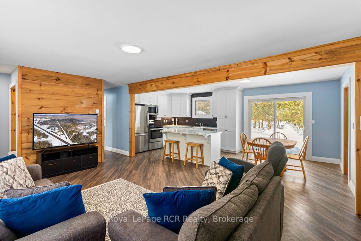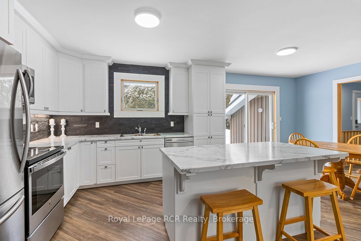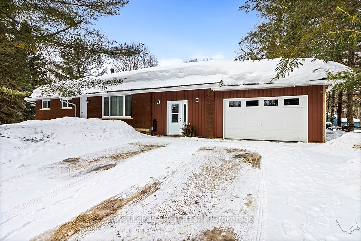
$599,900
Est. Payment
$2,291/mo*
*Based on 20% down, 4% interest, 30-year term
Listed by Royal LePage RCR Realty
Detached•MLS #X11999894•Price Change
Price comparison with similar homes in Chatsworth
Compared to 6 similar homes
-24.7% Lower↓
Market Avg. of (6 similar homes)
$796,650
Note * Price comparison is based on the similar properties listed in the area and may not be accurate. Consult licences real estate agent for accurate comparison
Room Details
| Room | Features | Level |
|---|---|---|
Kitchen 3.27 × 3.5 m | Main | |
Living Room 3.68 × 5.46 m | Main | |
Dining Room 2.76 × 3.17 m | Main | |
Bedroom 3.12 × 3.42 m | Main | |
Bedroom 2 2.74 × 2.94 m | Main | |
Bedroom 3 2.79 × 2.99 m | Main |
Client Remarks
Completely renovated, modern & ready to move right in! This "Like Brand New" brick bungalow features a beautiful, bright, open concept main floor living space with living room, dining room and kitchen. Lots of cupboards, breakfast bar/island in kitchen, walkout from dining area to backyard and another walkout from back door mudroom to covered storage that measures 10' x 18' perfect for barbecuing all year round. Warm wood accents are highlighted throughout the home which compliment most of the living space. 3 bedrooms, a laundry room that's tucked away but so conveniently located at front foyer and a 5 pc bath complete the main floor plan. The lower level is completely renovated as well with a gigantic family room warmed by a wood stove for an alternative heat source, and this space is just waiting for a new family to put their own decorating taste to work. An office, a 2 pc bath, a workshop and plenty of storage round out the lower level. The spacious front entry has convenient entry to the attached garage that could be turned back into additional living space if desired. The back yard provides lots of space to kids and pets to play. Garden shed is 8' x 10' and has its own hydro and cement floor Located in quiet neighborhood in the village of Holland Centre which lies between Markdale and Owen Sound for easy access to hospitals, schools, shopping, dining and lots of recreational attractions. The Grey County Rail trail lies just behind the property for easy access to snowmobile or ATV. A complete list of all the improvements are on file. With its spacious layout & family friendly features, this home makes for the perfect environment for family life! Book your appt today!
About This Property
103 Jefferson Street, Chatsworth, N0H 1R0
Home Overview
Basic Information
Walk around the neighborhood
103 Jefferson Street, Chatsworth, N0H 1R0
Shally Shi
Sales Representative, Dolphin Realty Inc
English, Mandarin
Residential ResaleProperty ManagementPre Construction
Mortgage Information
Estimated Payment
$0 Principal and Interest
 Walk Score for 103 Jefferson Street
Walk Score for 103 Jefferson Street

Book a Showing
Tour this home with Shally
Frequently Asked Questions
Can't find what you're looking for? Contact our support team for more information.
See the Latest Listings by Cities
1500+ home for sale in Ontario

Looking for Your Perfect Home?
Let us help you find the perfect home that matches your lifestyle
