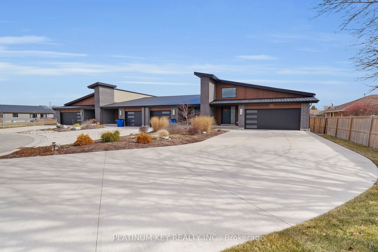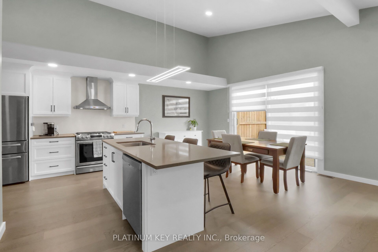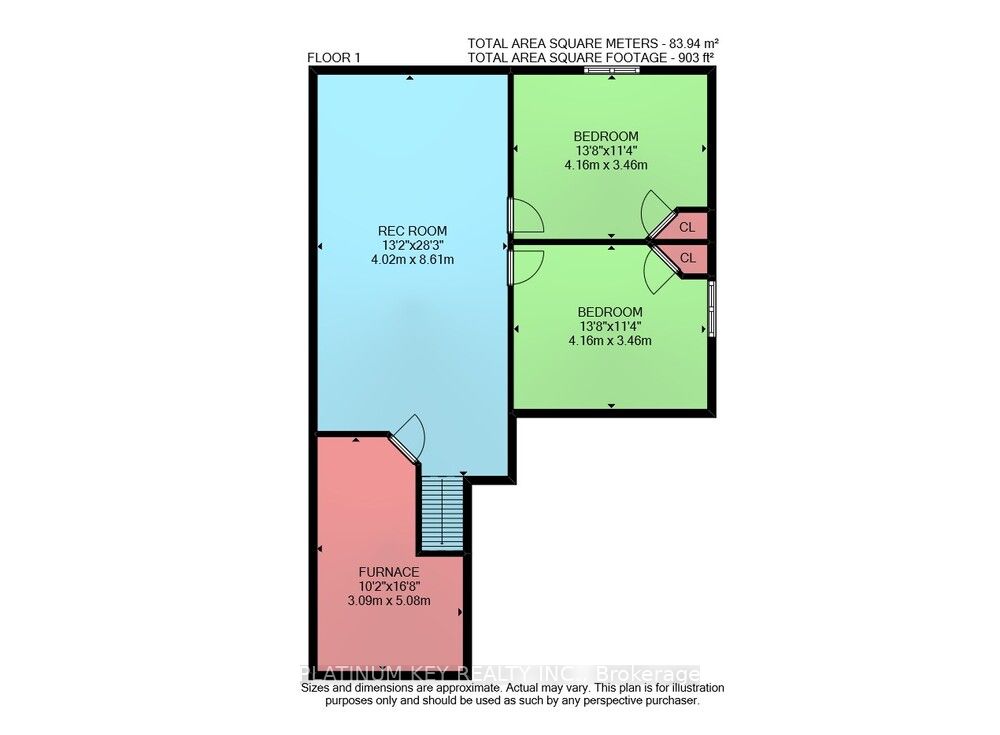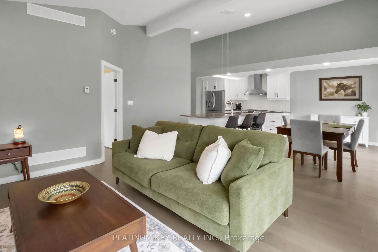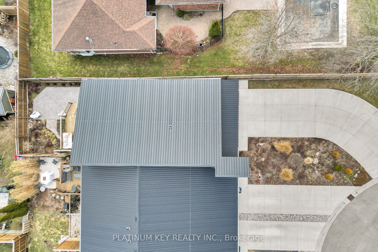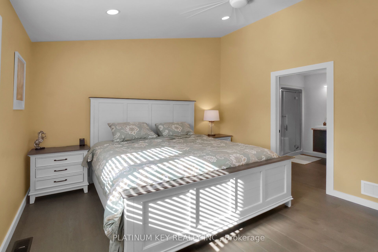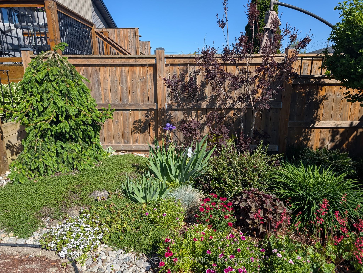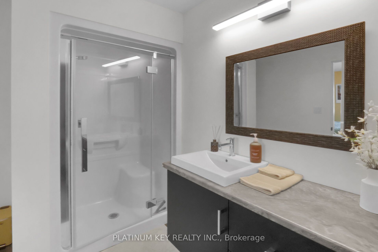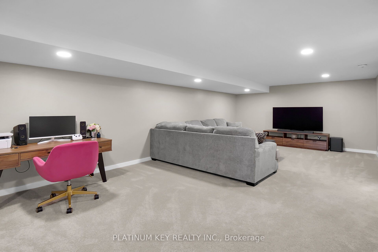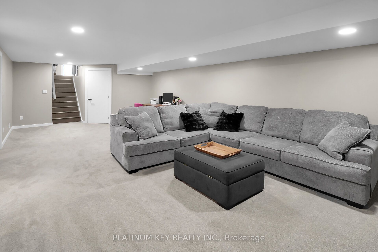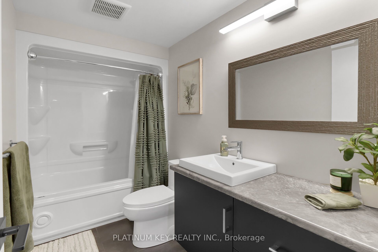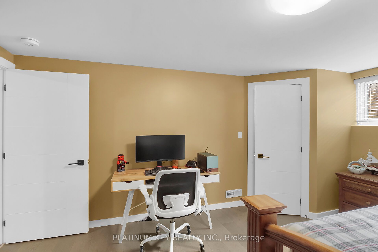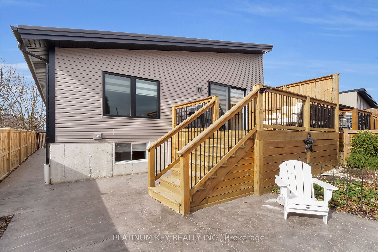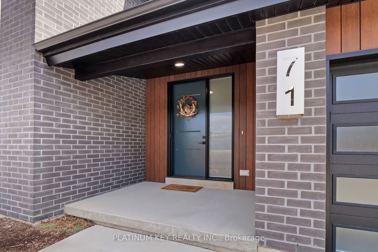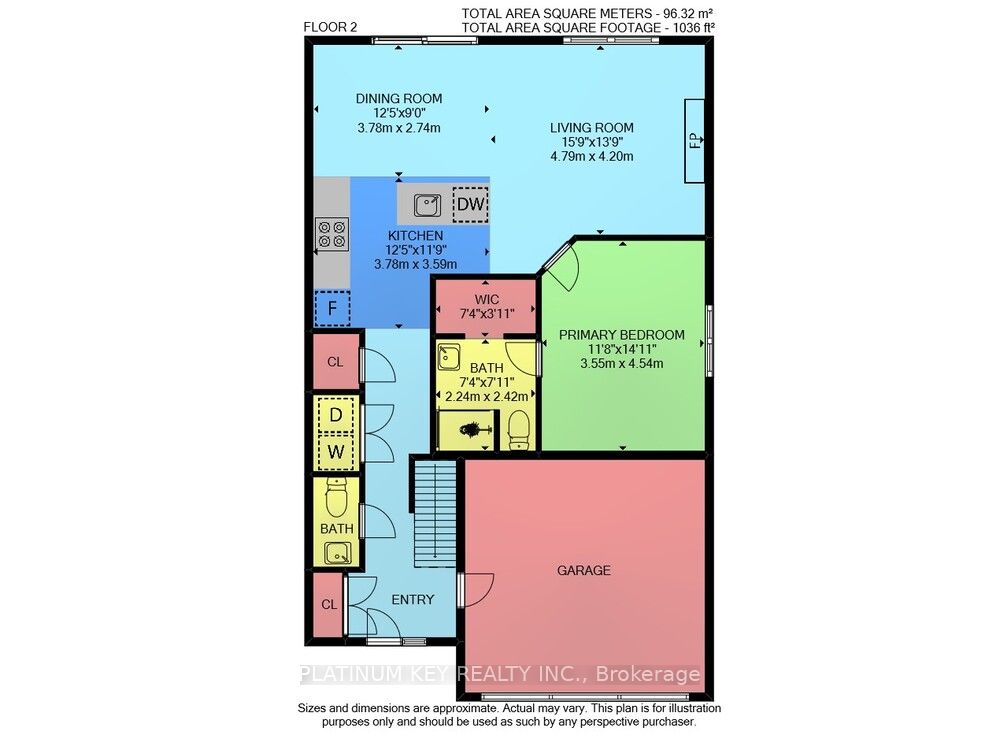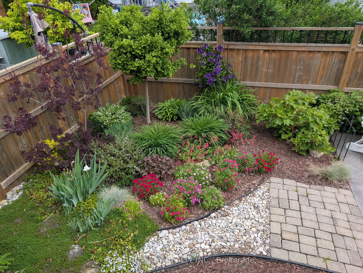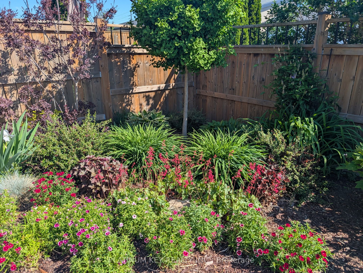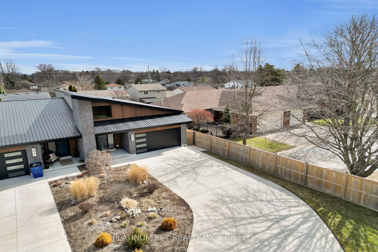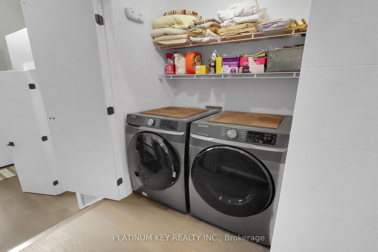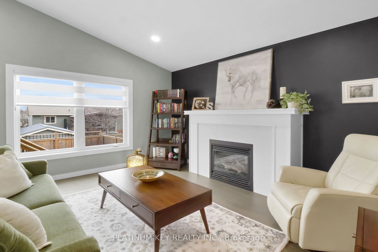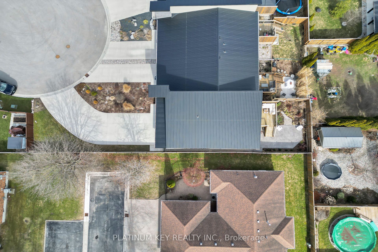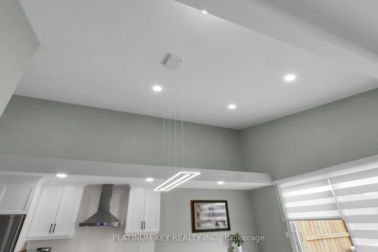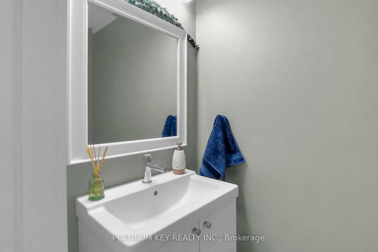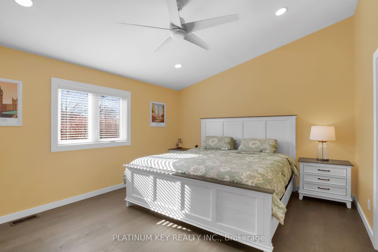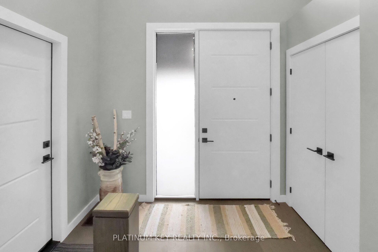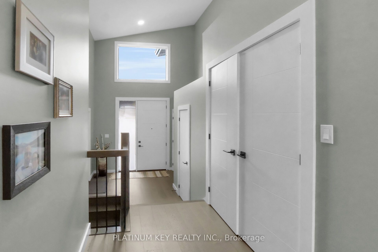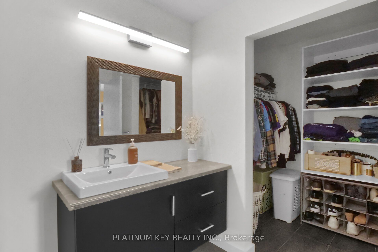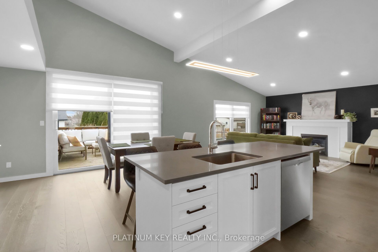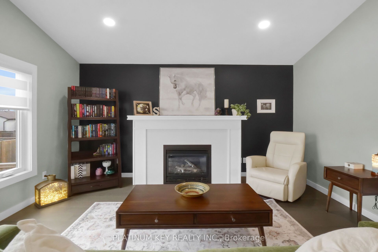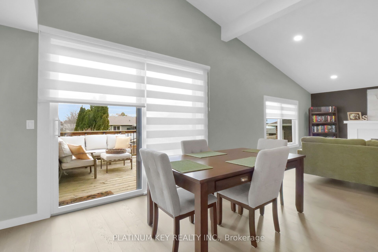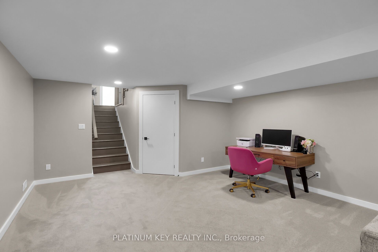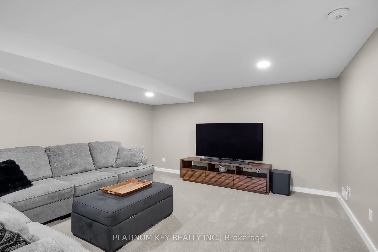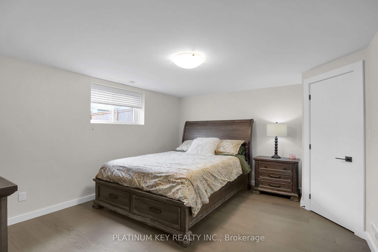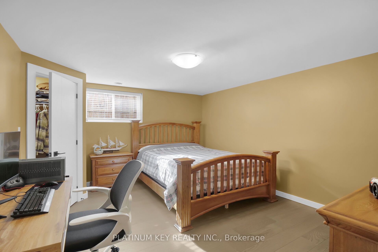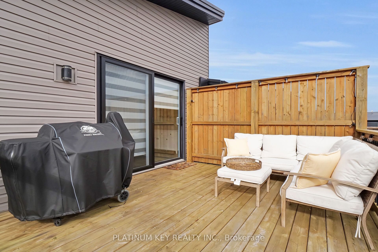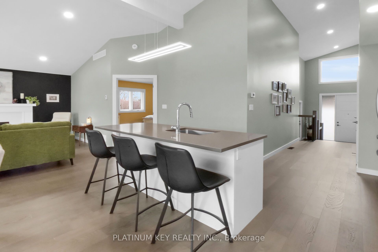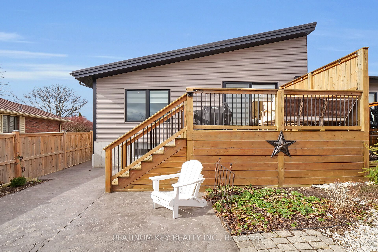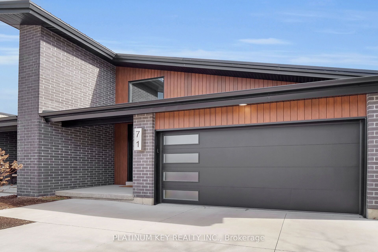
$577,777
Est. Payment
$2,207/mo*
*Based on 20% down, 4% interest, 30-year term
Listed by PLATINUM KEY REALTY INC.
Att/Row/Townhouse•MLS #X12044283•Price Change
Room Details
| Room | Features | Level |
|---|---|---|
Kitchen 11.9 × 12.5 m | Main | |
Dining Room 9 × 12.5 m | Main | |
Living Room 13.9 × 15.9 m | Main | |
Primary Bedroom 14.11 × 3 m | Main | |
Bedroom 2 11.4 × 13.8 m | Basement | |
Bedroom 3 11.4 × 13.8 m | Basement |
Client Remarks
Welcome to this stunning one floor home with an attached 2 car garage equipped with Tesla EV charger. Built in 2020 and meticulously maintained, this home offers modern elegance, quality finishes, and a thoughtfully designed layout. The bright and open main level features a stylish kitchen with stainless steel appliances, a spacious island perfect for entertaining, and a seamless flow into the living and dining areas. The primary bedroom boasts a walk in closet and 3 piece ensuite, while main floor laundry adds convenience. The fully finished lower level expands the living space with two large bedrooms, a full bathroom, Family Room and storage room. Enjoy exceptional privacy on this quiet cul-de-sac, with ample parking and a beautifully landscaped yard complete with a deck, fenced in yard, stamped concrete patio & metal roof. Great condo alternative without the condo fees ! Move-in ready and a must-see!
About This Property
71 Clara Crescent, Chatham Kent, N7M 0R8
Home Overview
Basic Information
Walk around the neighborhood
71 Clara Crescent, Chatham Kent, N7M 0R8
Shally Shi
Sales Representative, Dolphin Realty Inc
English, Mandarin
Residential ResaleProperty ManagementPre Construction
Mortgage Information
Estimated Payment
$0 Principal and Interest
 Walk Score for 71 Clara Crescent
Walk Score for 71 Clara Crescent

Book a Showing
Tour this home with Shally
Frequently Asked Questions
Can't find what you're looking for? Contact our support team for more information.
See the Latest Listings by Cities
1500+ home for sale in Ontario

Looking for Your Perfect Home?
Let us help you find the perfect home that matches your lifestyle
