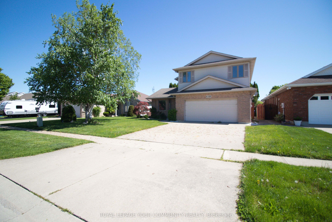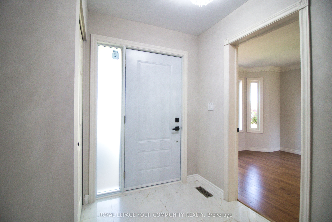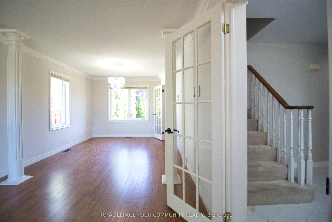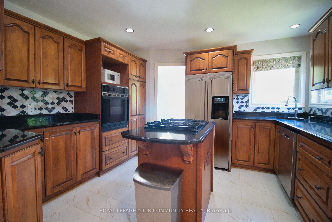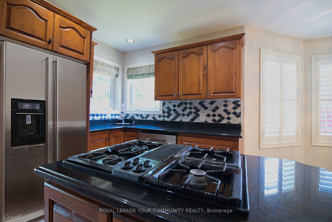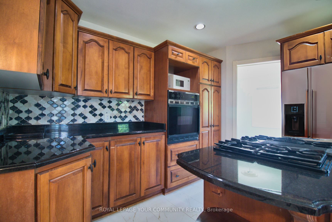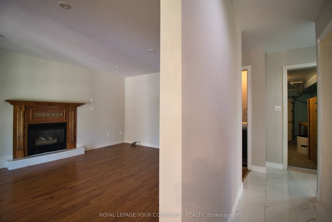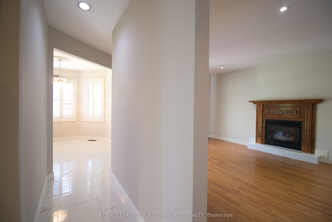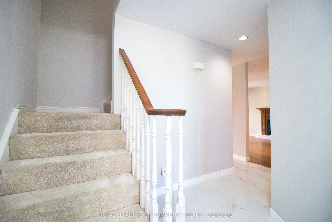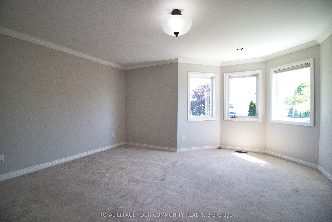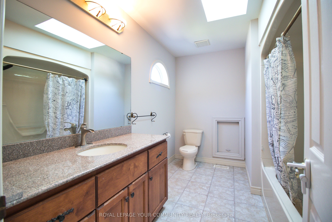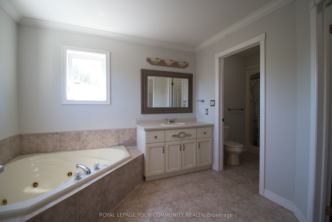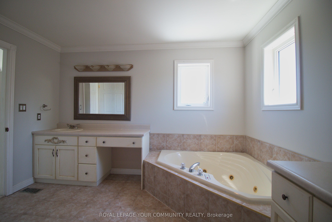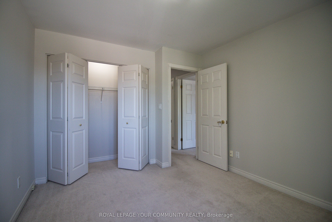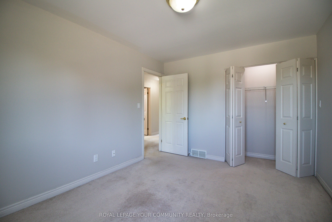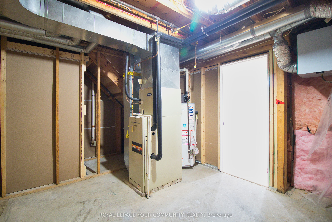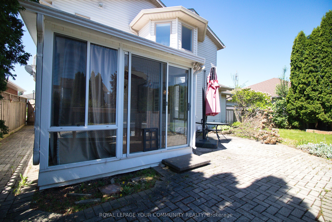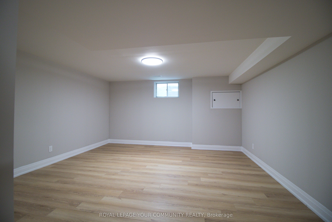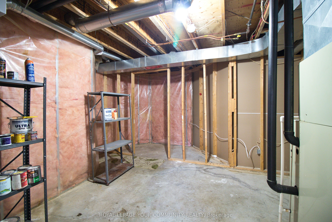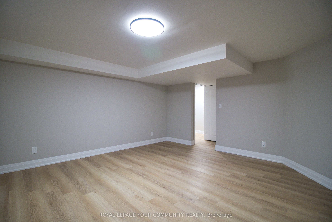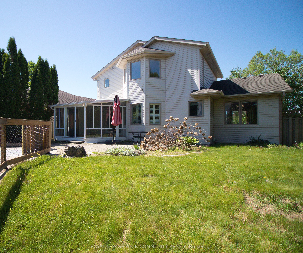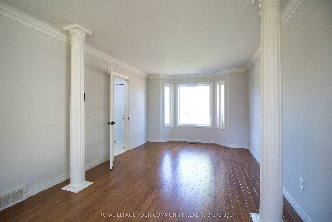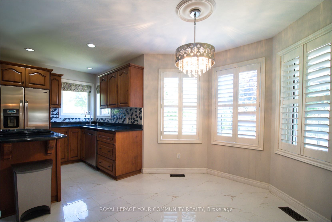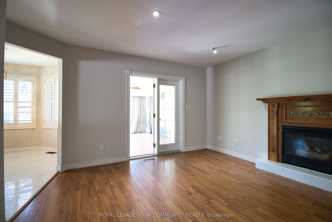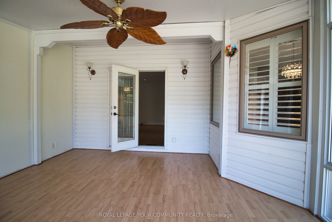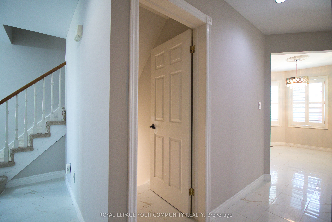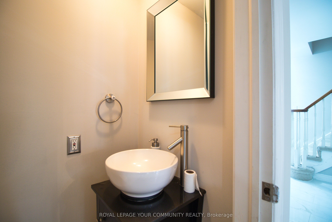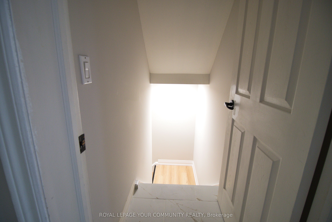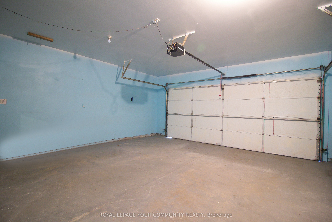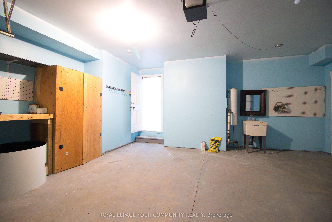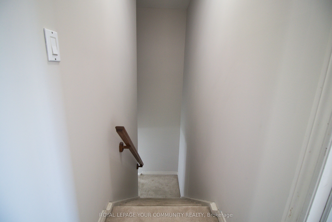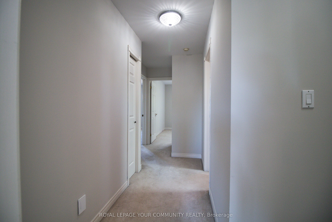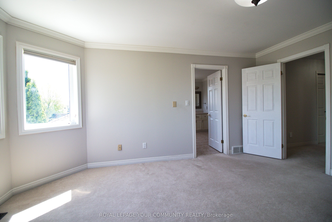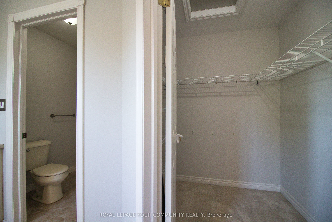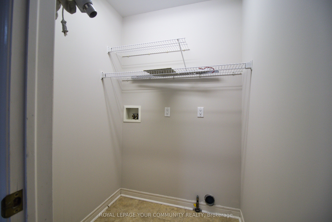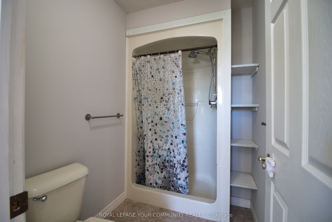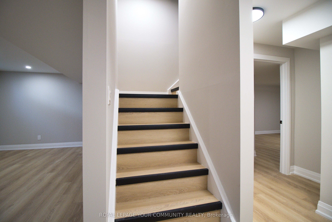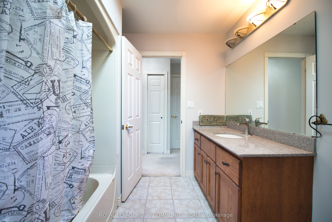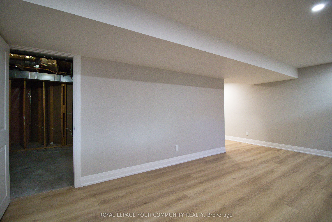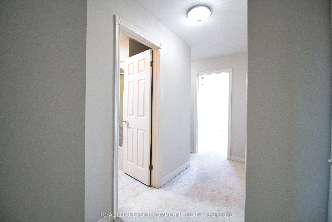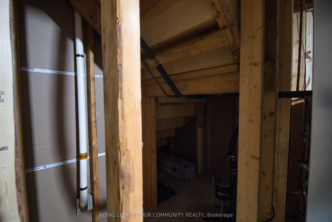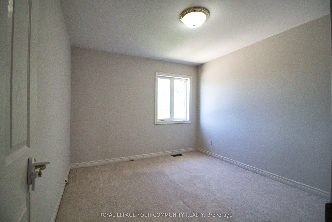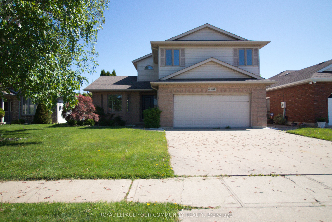
$609,000
Est. Payment
$2,326/mo*
*Based on 20% down, 4% interest, 30-year term
Listed by ROYAL LEPAGE YOUR COMMUNITY REALTY
Detached•MLS #X12220371•New
Room Details
| Room | Features | Level |
|---|---|---|
Living Room 3.65 × 3.05 m | Main | |
Dining Room 3.65 × 3.05 m | Main | |
Kitchen 3.65 × 3.35 m | Main | |
Primary Bedroom 4.57 × 4.57 m | Second | |
Bedroom 2 3.65 × 3.05 m | Second | |
Bedroom 3 4.26 × 3.05 m | Second |
Client Remarks
This nicely maintained 3-bedroom, 3-bathroom home offers a functional layout with great space for both everyday living and entertaining. The main floor features a bright and open sunroom that overlooks the backyard and pool-perfect for relaxing or hosting. The living and dining areas are warm and welcoming, with plenty of room for family and friends. Upstairs, the spacious primary bedroom includes a 5-piece ensuite and a large walk-in closet. Two additional bedrooms and a full bathroom complete the upper level. The finished basement provides extra living space that can be used as a family room, home office, or play area-whatever suits your needs. Outside, enjoy a beautifully landscaped yard with an in-ground pool and plenty of space to entertain or unwind. A great home in a great setting-ideal for families or anyone looking for comfort, space, and a place to make memories.
About This Property
199 Garden Path, Chatham Kent, N7L 5M2
Home Overview
Basic Information
Walk around the neighborhood
199 Garden Path, Chatham Kent, N7L 5M2
Shally Shi
Sales Representative, Dolphin Realty Inc
English, Mandarin
Residential ResaleProperty ManagementPre Construction
Mortgage Information
Estimated Payment
$0 Principal and Interest
 Walk Score for 199 Garden Path
Walk Score for 199 Garden Path

Book a Showing
Tour this home with Shally
Frequently Asked Questions
Can't find what you're looking for? Contact our support team for more information.
See the Latest Listings by Cities
1500+ home for sale in Ontario

Looking for Your Perfect Home?
Let us help you find the perfect home that matches your lifestyle
