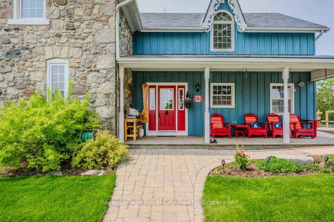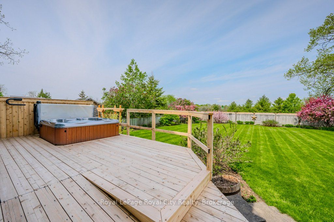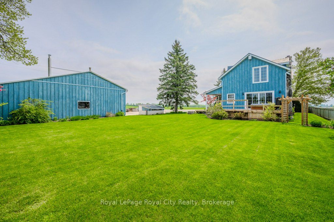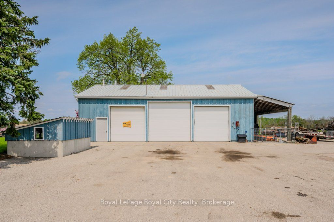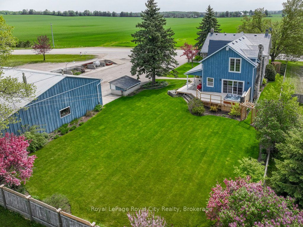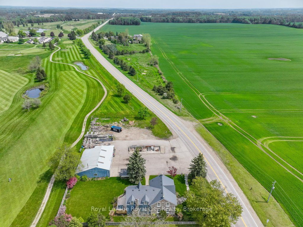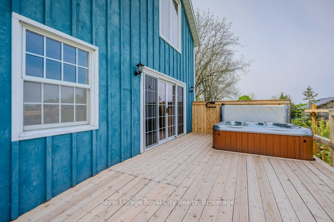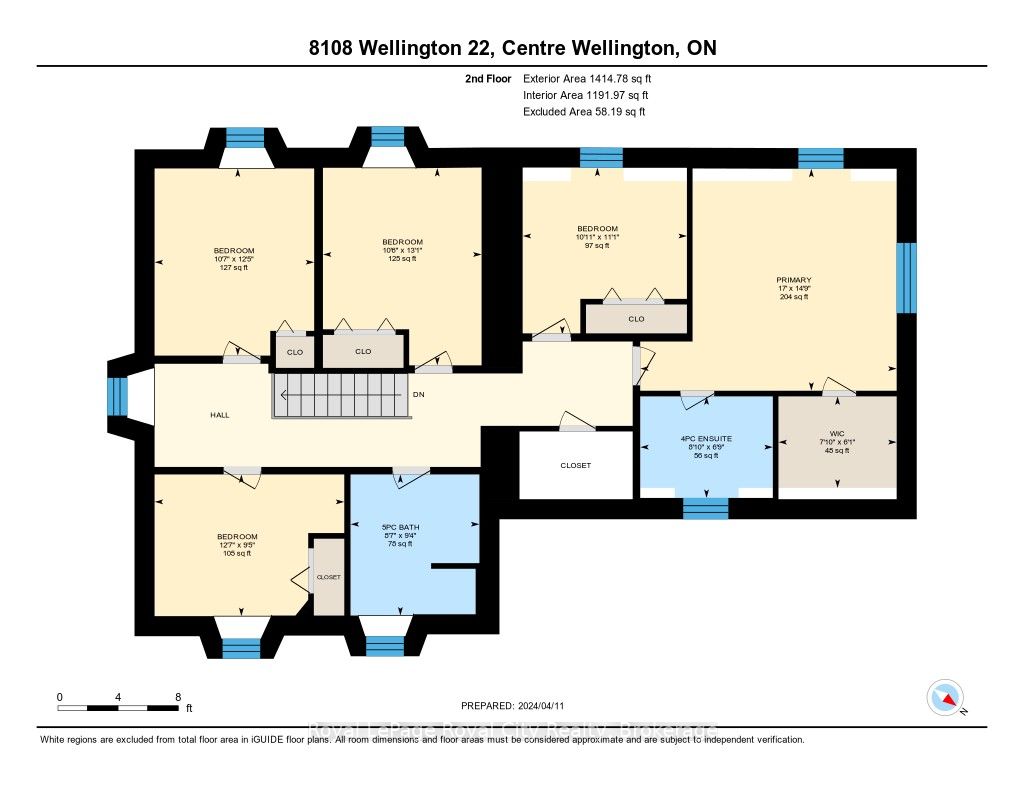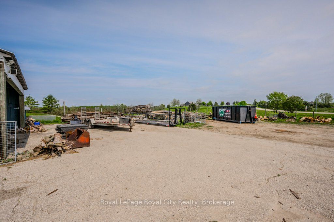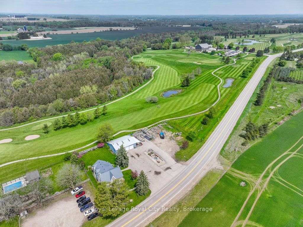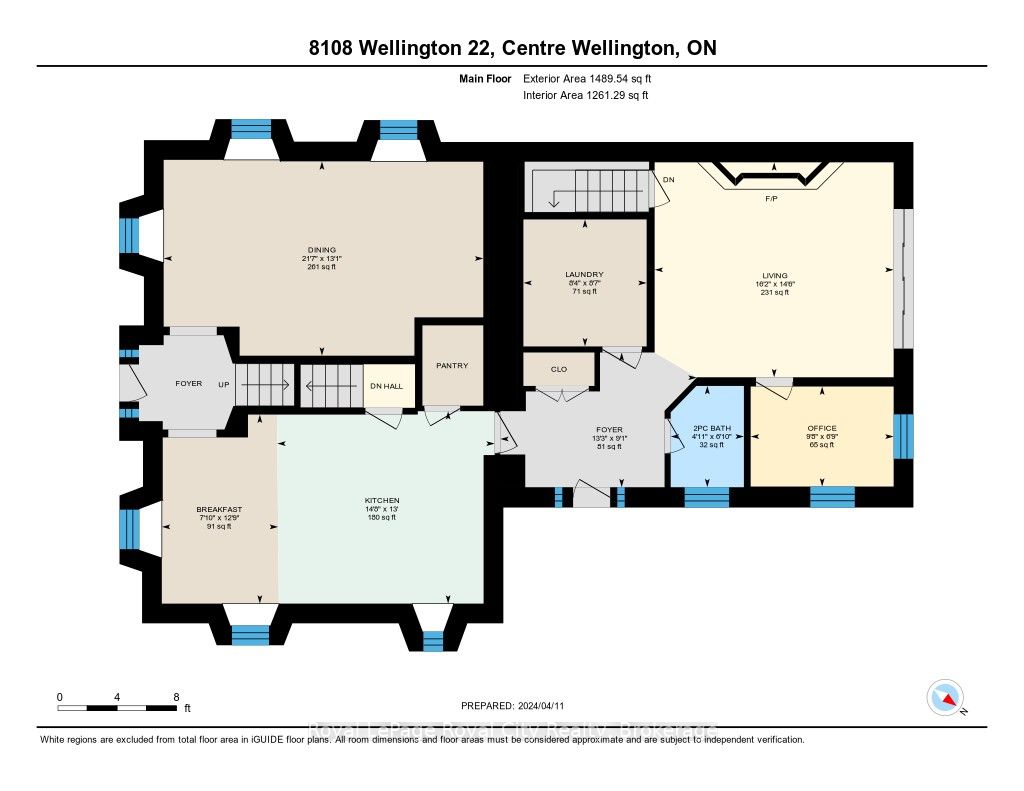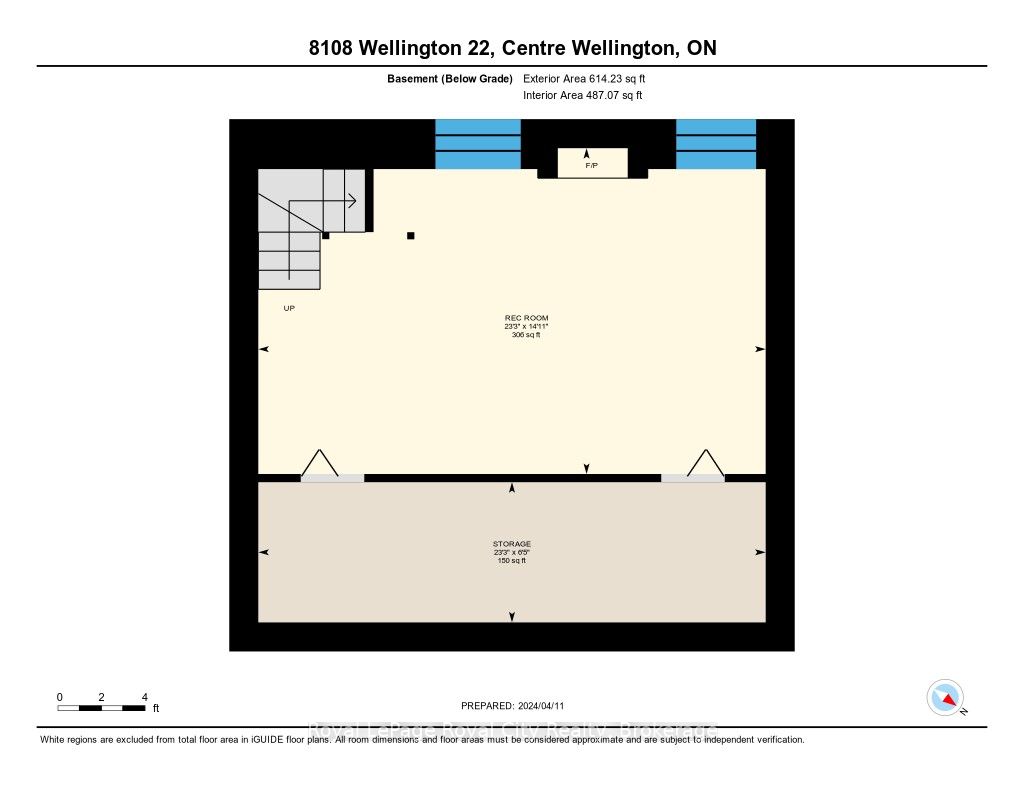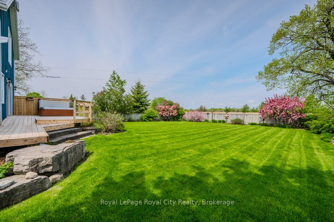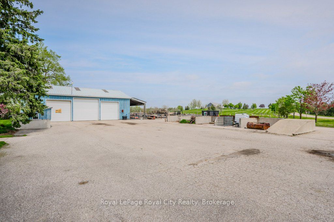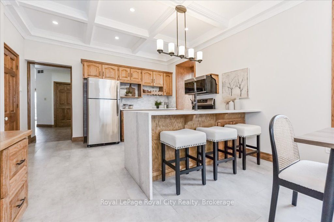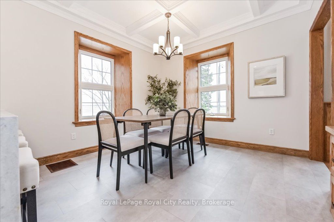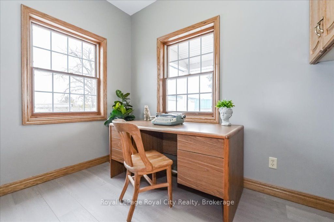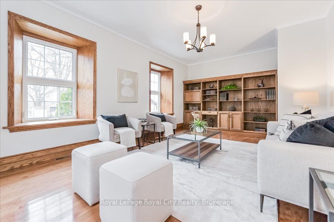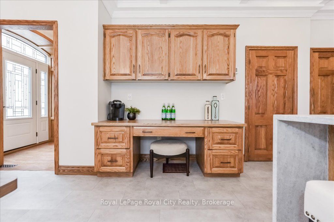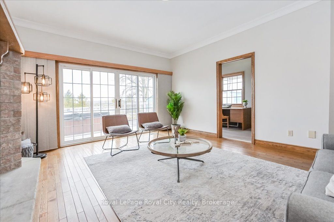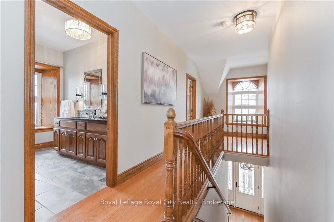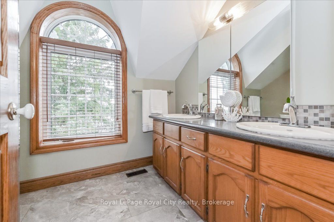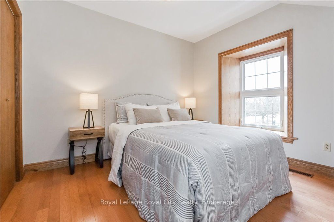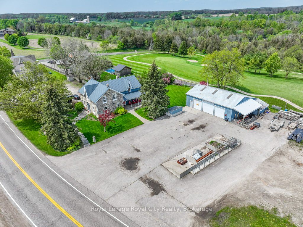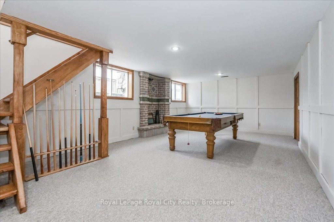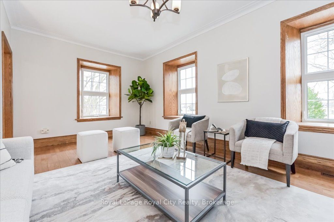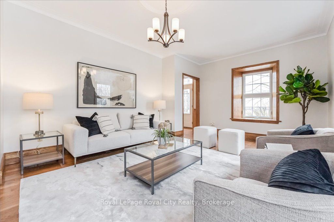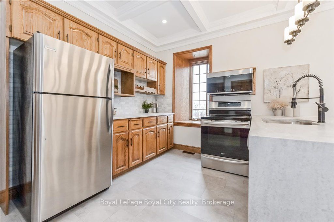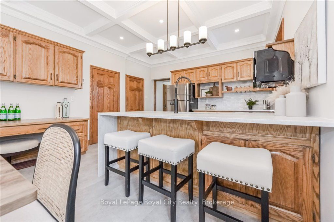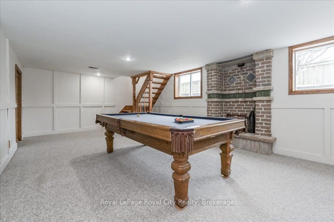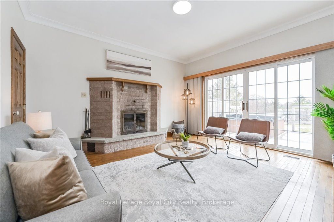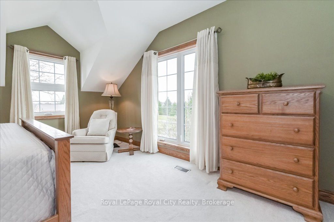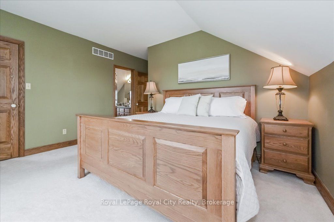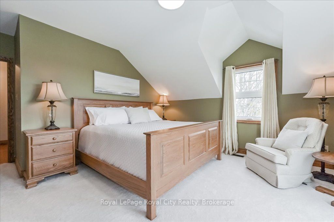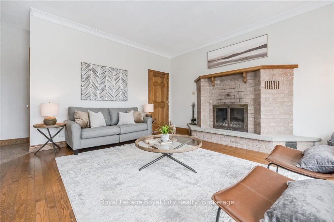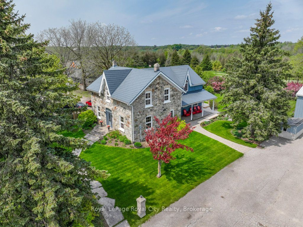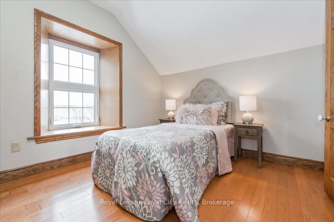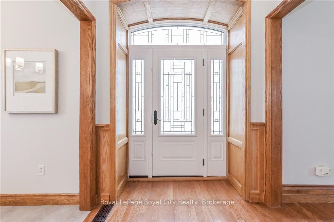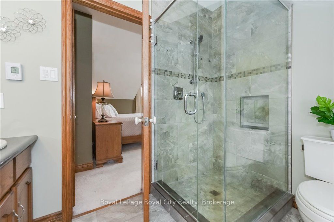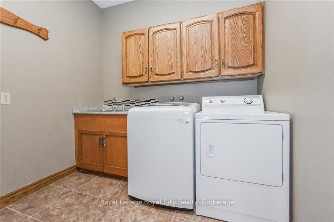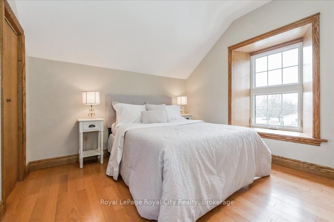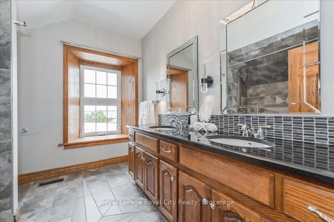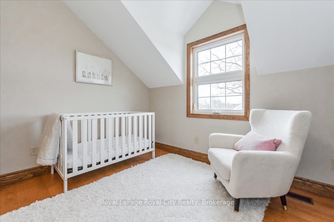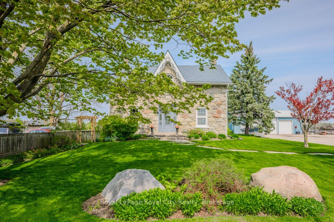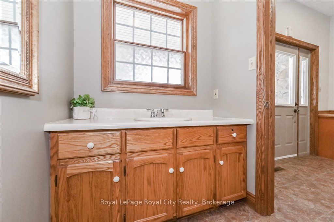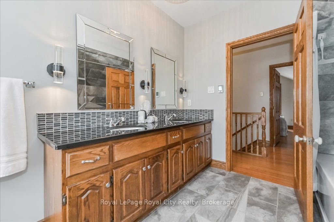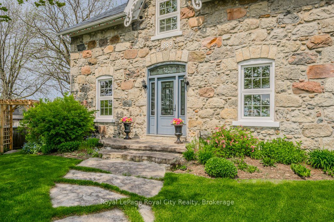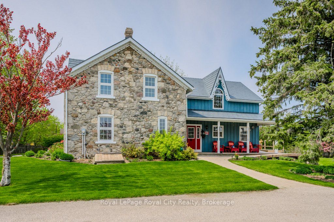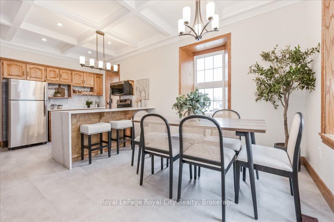
$1,498,500
Est. Payment
$5,723/mo*
*Based on 20% down, 4% interest, 30-year term
Listed by Royal LePage Royal City Realty
Detached•MLS #X12043541•New
Price comparison with similar homes in Centre Wellington
Compared to 2 similar homes
53.9% Higher↑
Market Avg. of (2 similar homes)
$973,500
Note * Price comparison is based on the similar properties listed in the area and may not be accurate. Consult licences real estate agent for accurate comparison
Room Details
| Room | Features | Level |
|---|---|---|
Living Room 4.42 × 4.93 m | Main | |
Kitchen 3.96 × 4.47 m | Main | |
Primary Bedroom 4.5 × 5.18 m | Second | |
Bedroom 3.99 × 3.2 m | Second | |
Bedroom 3.78 × 3.23 m | Second | |
Bedroom 2.87 × 3.84 m | Second |
Client Remarks
This unique property is perfectly situated adjacent to Wildwinds Golf Course and is ideal for those seeking a versatile and spacious home with commercial (C5) zoning. Nestled on ~0.8 acres of land, this attractive stone house underwent a substantial addition and renovation in 1992, resulting in over 2,900 sq. ft. of living space. The main floor features a generously sized living room addition adorned with a wood fireplace and sliders leading out to the expansive cedar deck and hot tub at the rear of the home. The eat-in kitchen serves as the focal point of the home, displaying solid oak cabinetry, stunning leathered granite "waterfall" countertops, a walk-in pantry, and a charming coffered ceiling with LED pot lights. A spacious family room, which could also serve as a formal dining room, provides ample space for large family gatherings. An office, powder room and a well-equipped laundry room complete the main level. Ascending to the second floor, you will be pleasantly surprised to see five great-sized bedrooms, four of them showcasing handsome wood floors, and a thoughtfully designed 5 piece main bathroom with in-floor heating for added comfort. The primary retreat boasts a large floor-to-ceiling window, a walk-in closet and a private 4 piece ensuite complete with a glass shower, dual vanity and in-floor heat. The home includes a finished recreation room in the basement of the addition. Notable features include: C5 commercial zoning (offering a variety of uses), a freshly painted interior, updated windows, a metal roof installed in 2014, geothermal heating/cooling (~2013), upgraded insulation in walls, and a substantial 48'x44' insulated 3 bay shop including one bay with heat. Additionally, the expansive yard offers ample parking space for trucks and/or equipment.
About This Property
8108 WELLINGTON RD 22 N/A, Centre Wellington, N0B 2K0
Home Overview
Basic Information
Walk around the neighborhood
8108 WELLINGTON RD 22 N/A, Centre Wellington, N0B 2K0
Shally Shi
Sales Representative, Dolphin Realty Inc
English, Mandarin
Residential ResaleProperty ManagementPre Construction
Mortgage Information
Estimated Payment
$0 Principal and Interest
 Walk Score for 8108 WELLINGTON RD 22 N/A
Walk Score for 8108 WELLINGTON RD 22 N/A

Book a Showing
Tour this home with Shally
Frequently Asked Questions
Can't find what you're looking for? Contact our support team for more information.
Check out 100+ listings near this property. Listings updated daily
See the Latest Listings by Cities
1500+ home for sale in Ontario

Looking for Your Perfect Home?
Let us help you find the perfect home that matches your lifestyle
