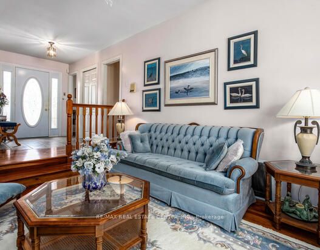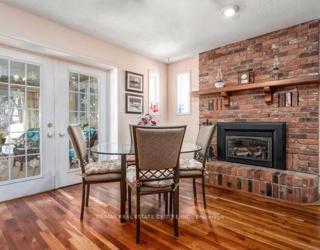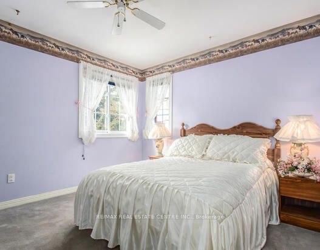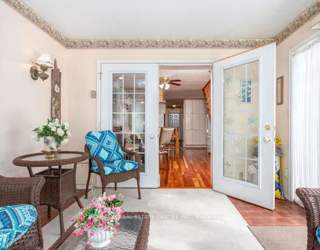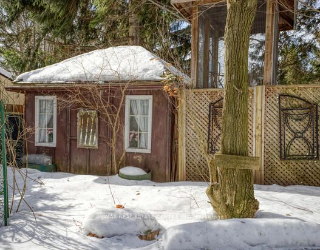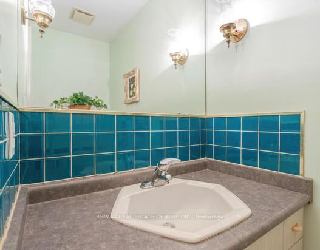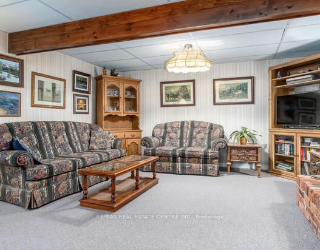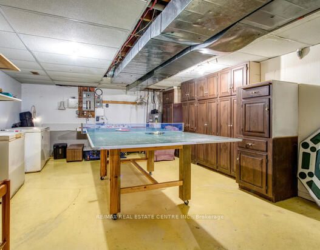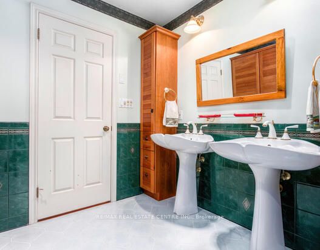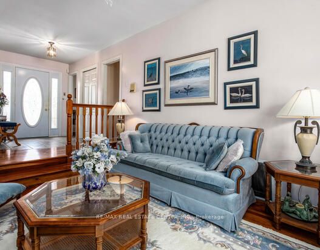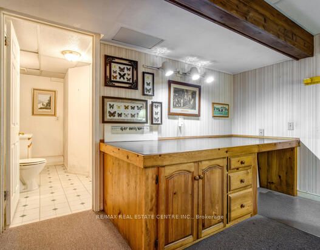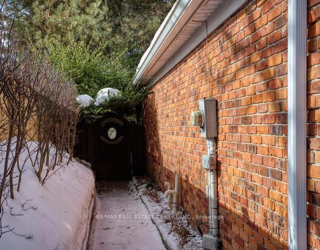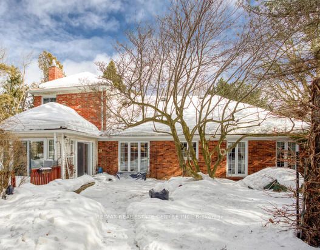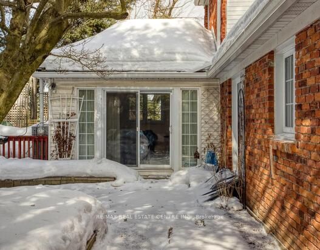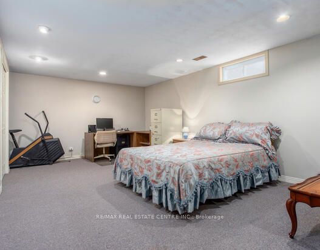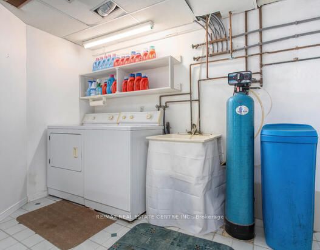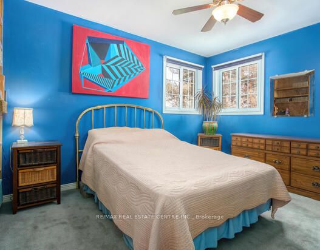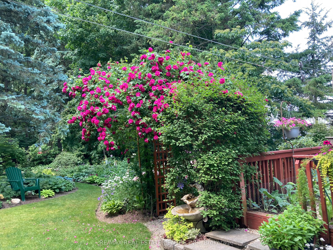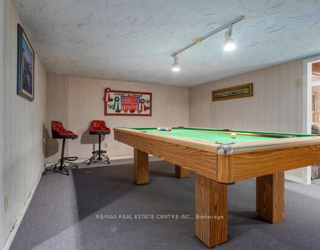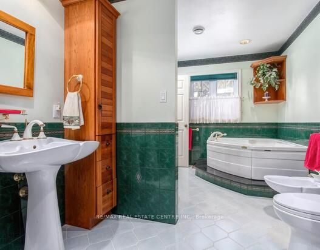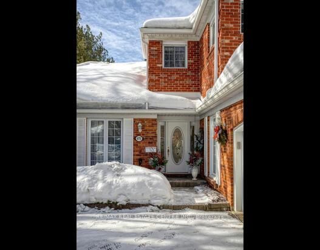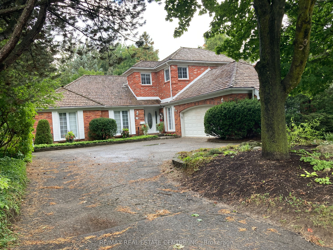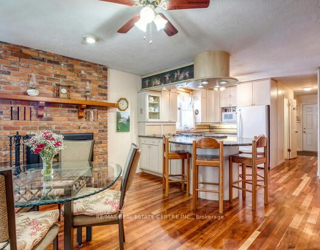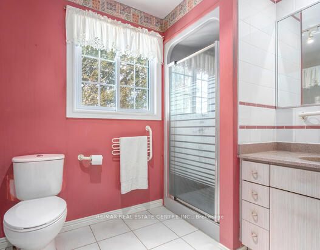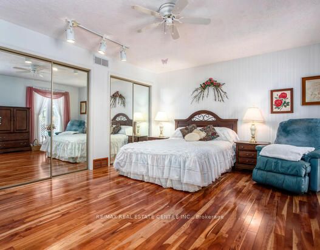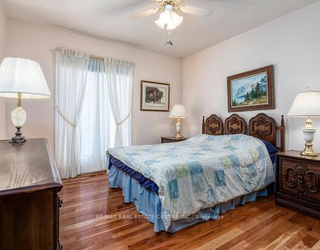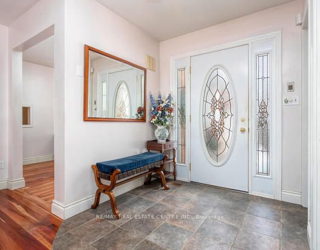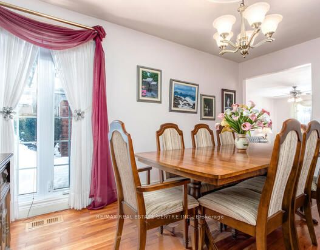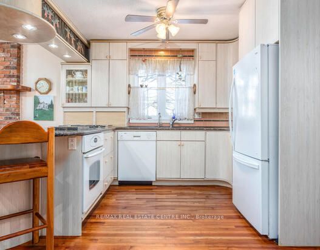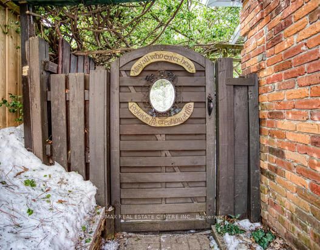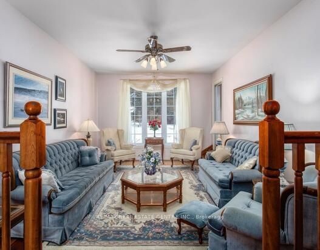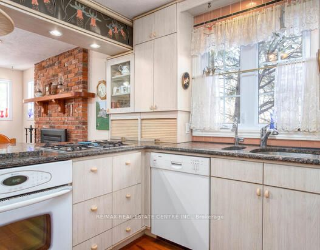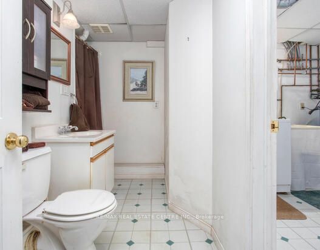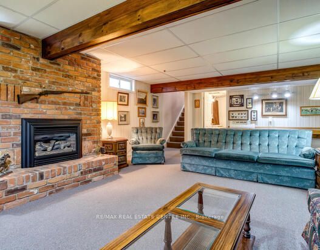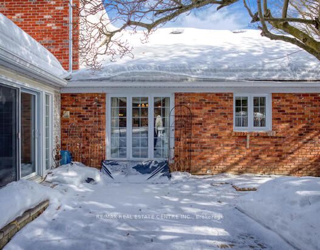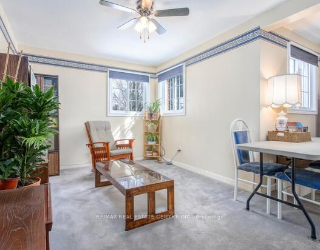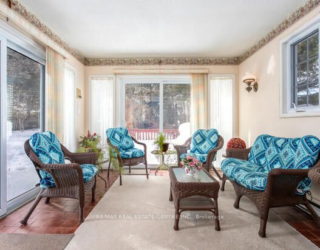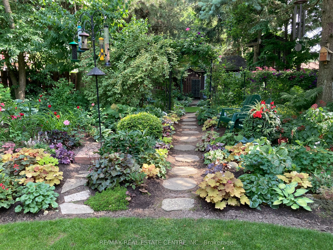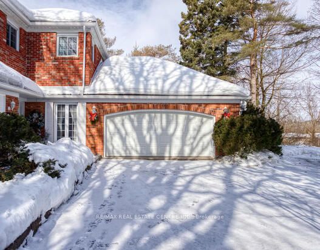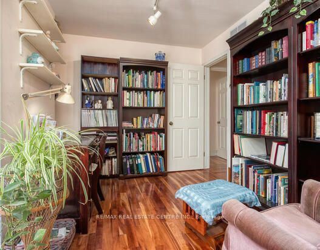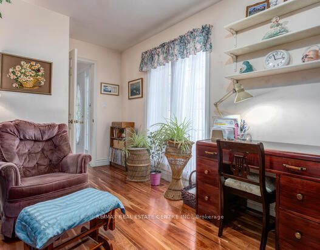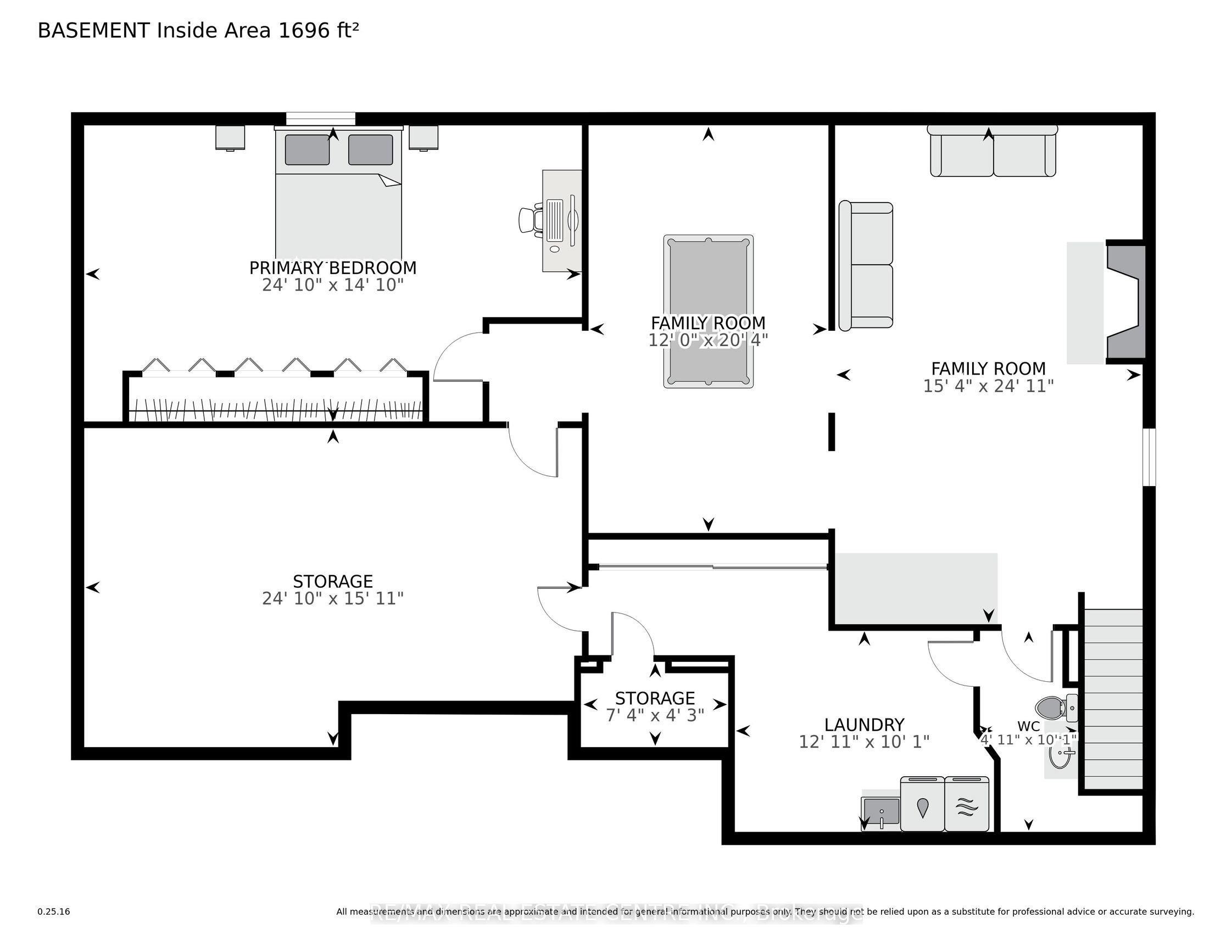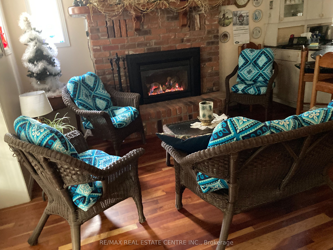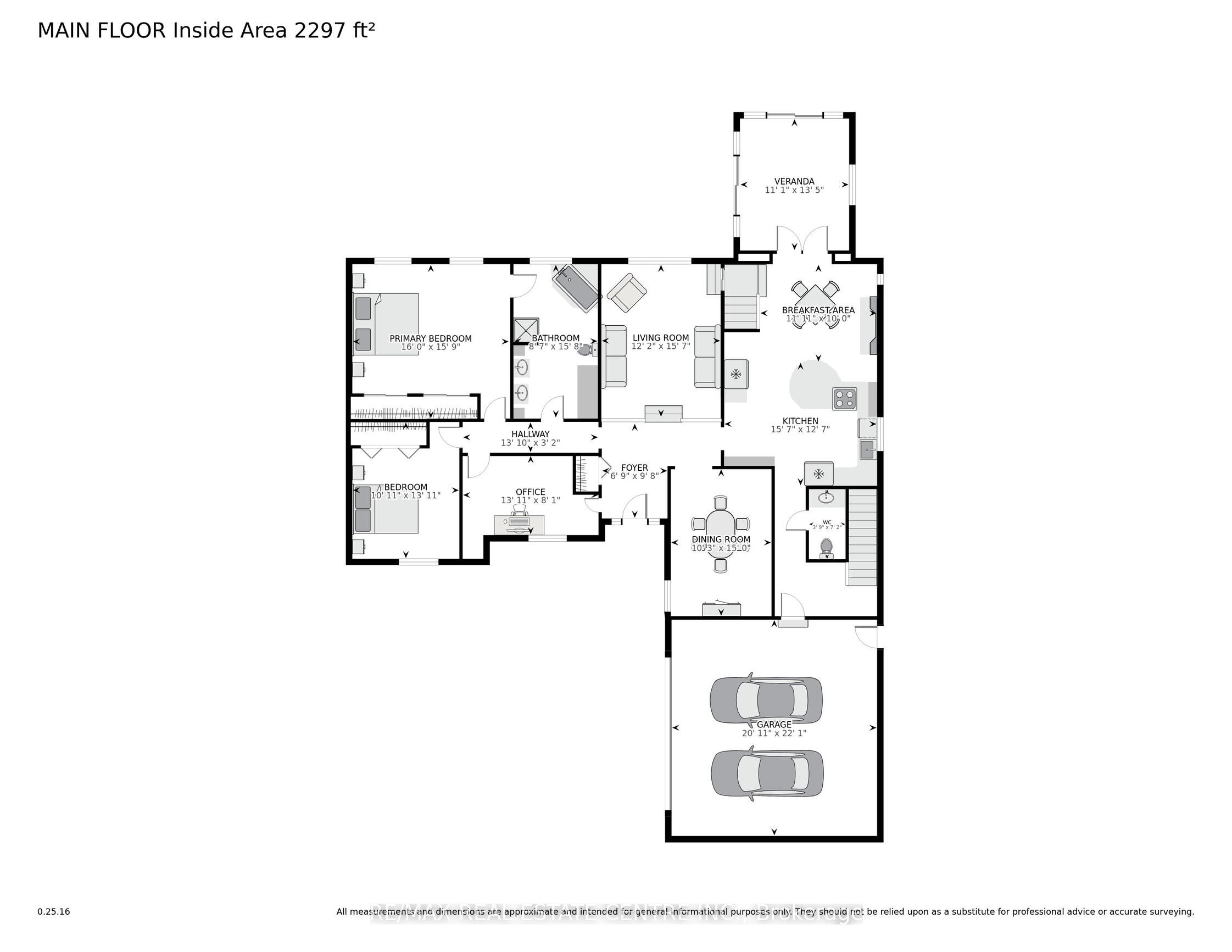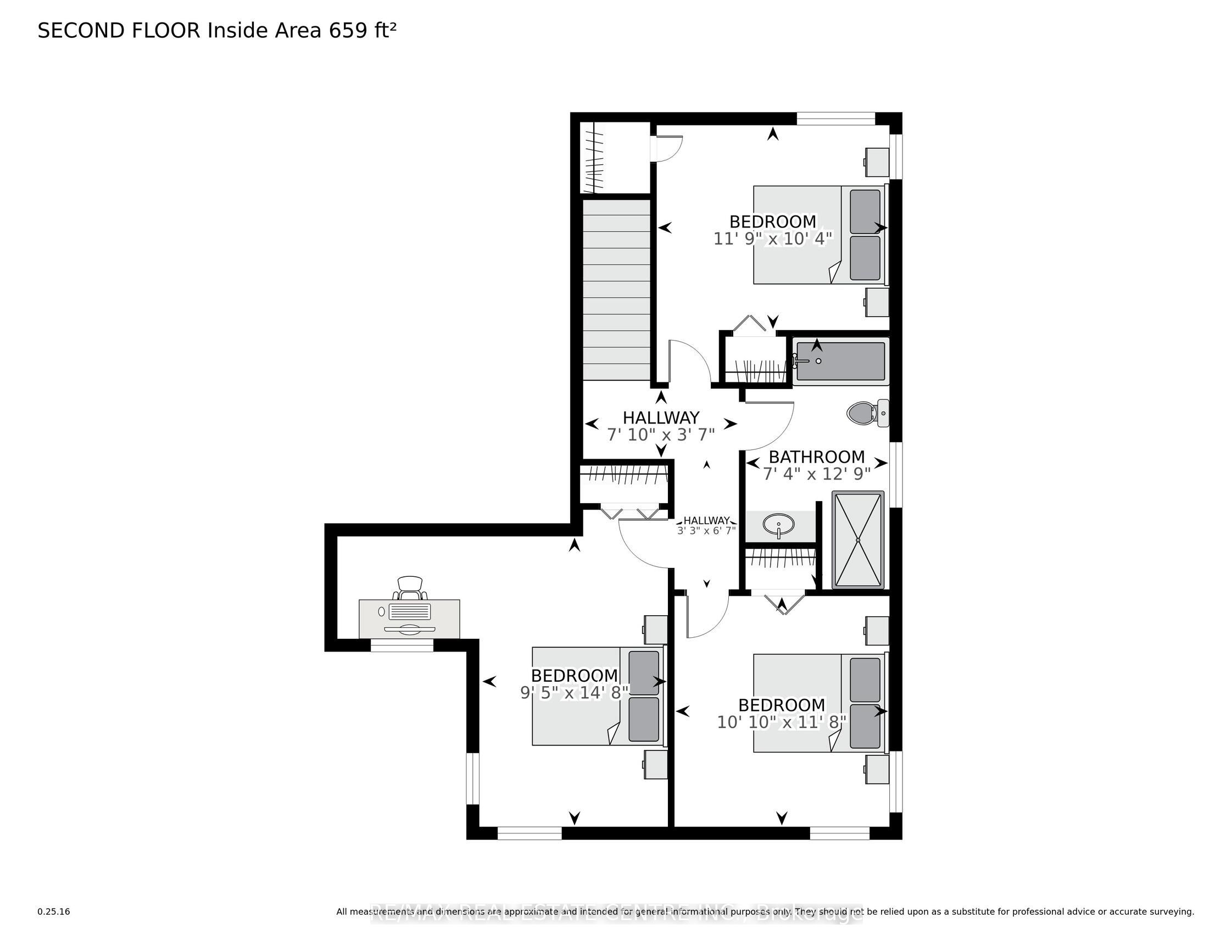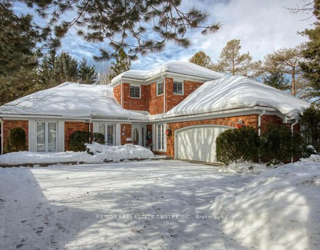
$1,249,900
Est. Payment
$4,774/mo*
*Based on 20% down, 4% interest, 30-year term
Listed by RE/MAX REAL ESTATE CENTRE INC.
Detached•MLS #X11997975•Price Change
Room Details
| Room | Features | Level |
|---|---|---|
Bedroom 3 3.63 × 3.17 m | WindowBroadloomCloset Organizers | Second |
Bedroom 4 3.59 × 3.08 m | WindowBroadloomOverlooks Backyard | Second |
Bedroom 5 4.51 × 2.89 m | BroadloomL-Shaped RoomWindow | Second |
Bedroom 7.34 × 3.08 m | BroadloomAbove Grade WindowW/W Closet | Basement |
Living Room 4.78 × 3.72 m | Sunken RoomHardwood FloorOverlooks Backyard | Main |
Dining Room 4.57 × 3.14 m | Separate RoomHardwood FloorWindow | Main |
Client Remarks
Welcome to this exceptional family home, offering 4,500 sq.ft. of total living space, just steps from the charming town of Fergus. From the moment you approach the welcoming circular driveway, youll know youre in for something special.Step inside and experience the luxurious main floor, where comfort and elegance meet. The spacious master bedroom features a 6-piece semi-ensuite, providing the perfect retreat. A second bedroom and an office (or nursery) offer flexible living space. A powder room, sunken living room, and formal dining room complete the thoughtful design. The expansive eat-in kitchen, with a cozy gas fireplace, leads to a heated sunroomideal for entertaining or relaxing year-round. Cherrywood flooring throughout adds warmth and sophistication.Upstairs, three generously sized bedrooms and a 4-piece bathroom provide ample space for a growing family.The fully finished basement is an entertainment hub, showcasing a cozy family room with gas fireplace, pool table area, and a large bedroom for guests or extra family members. A 2-piece bath, laundry room, and storage room complete this level.Outside, the beautifully landscaped yard offers an idyllic retreat with walking paths, serene ponds, and lush gardens. The fenced-in yard provides privacy and tranquility, perfect for outdoor gatherings or peaceful moments.This home combines the best of both worlds - close to Fergus, yet offering the privacy and luxury of a serene retreat.
About This Property
675 Athol Street, Centre Wellington, N1M 3H1
Home Overview
Basic Information
Walk around the neighborhood
675 Athol Street, Centre Wellington, N1M 3H1
Shally Shi
Sales Representative, Dolphin Realty Inc
English, Mandarin
Residential ResaleProperty ManagementPre Construction
Mortgage Information
Estimated Payment
$0 Principal and Interest
 Walk Score for 675 Athol Street
Walk Score for 675 Athol Street

Book a Showing
Tour this home with Shally
Frequently Asked Questions
Can't find what you're looking for? Contact our support team for more information.
Check out 100+ listings near this property. Listings updated daily
See the Latest Listings by Cities
1500+ home for sale in Ontario

Looking for Your Perfect Home?
Let us help you find the perfect home that matches your lifestyle
