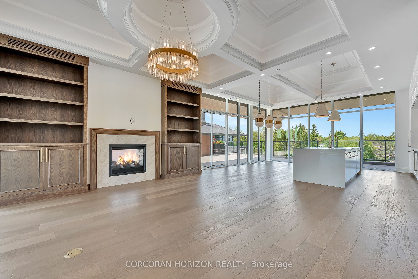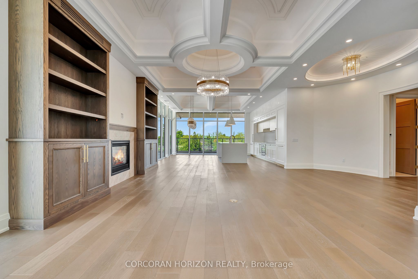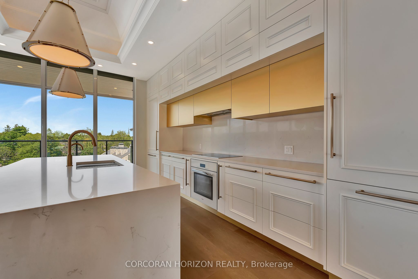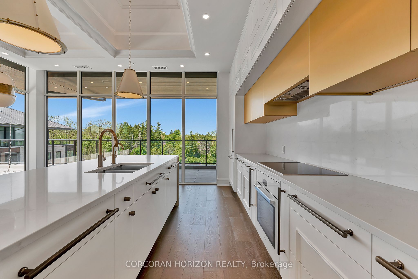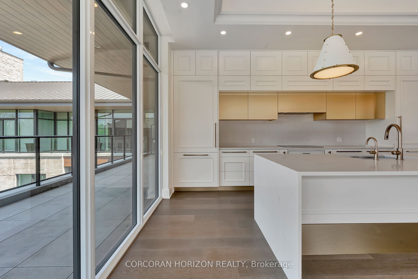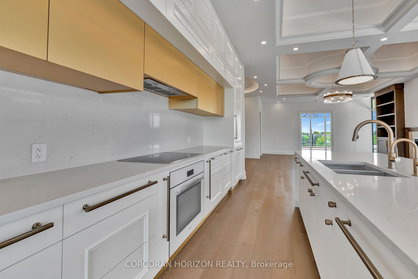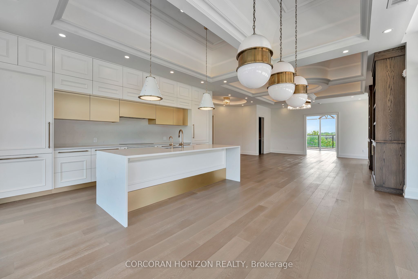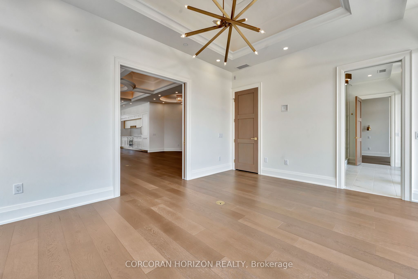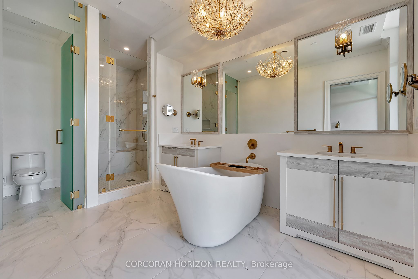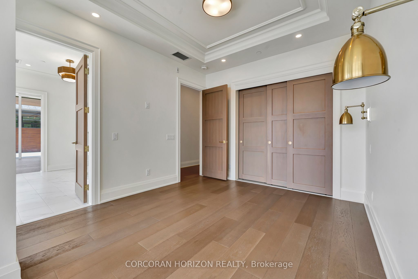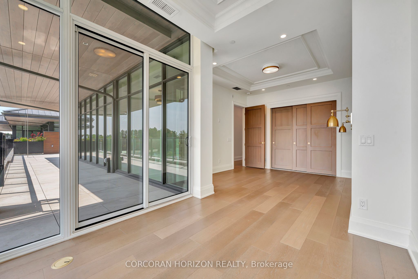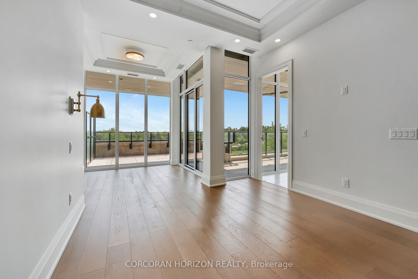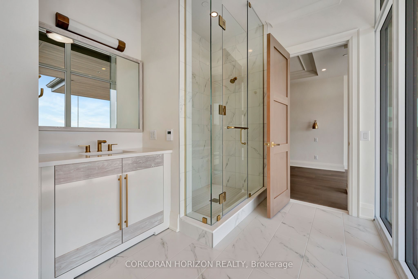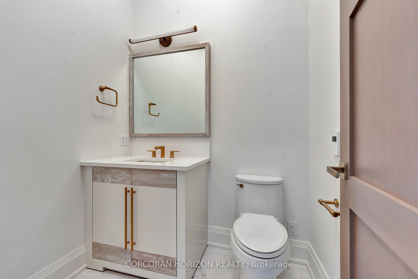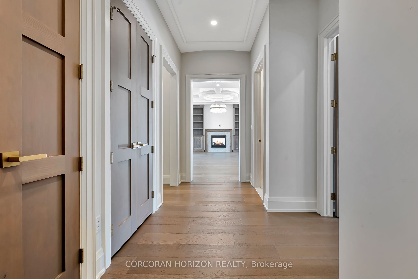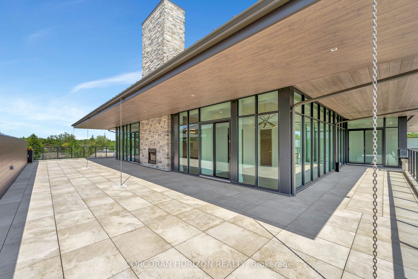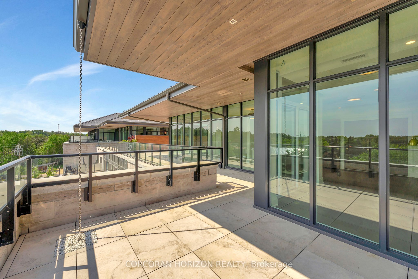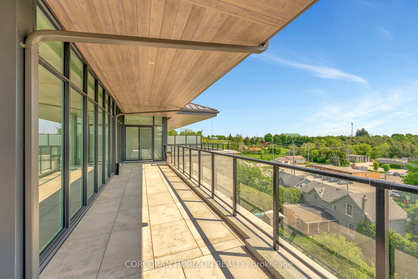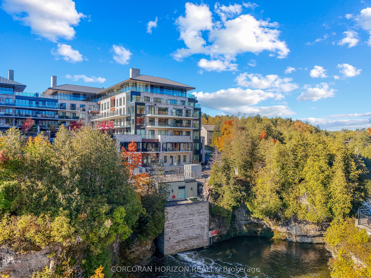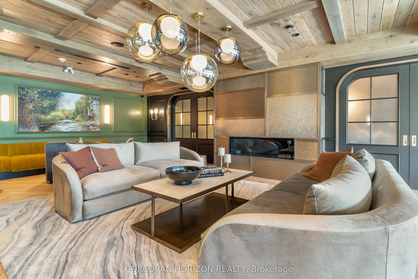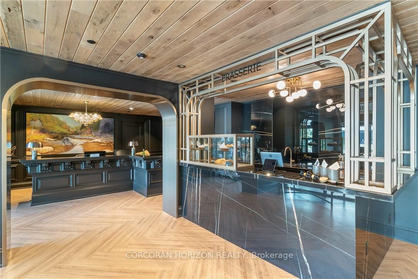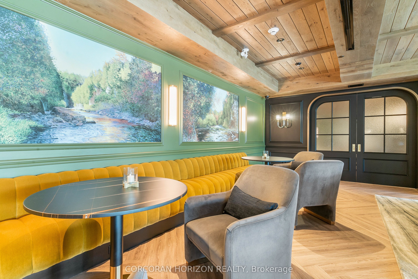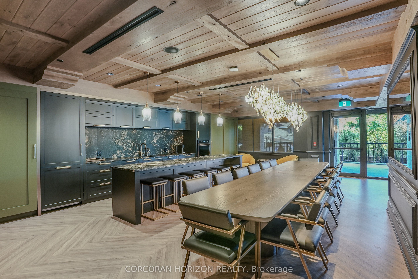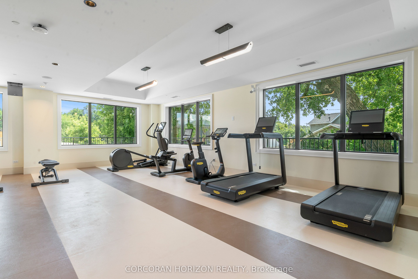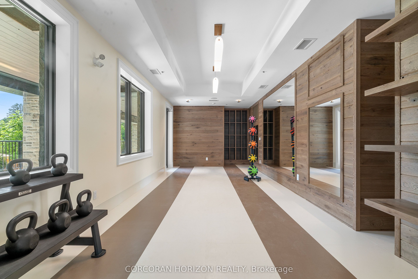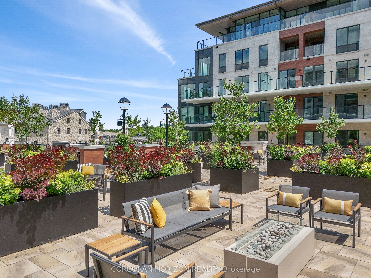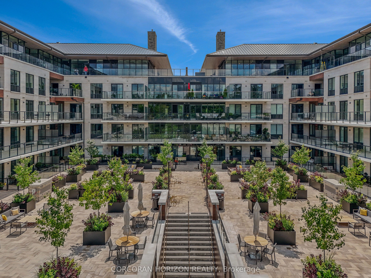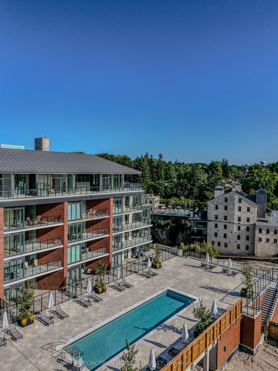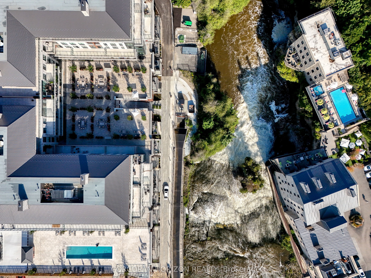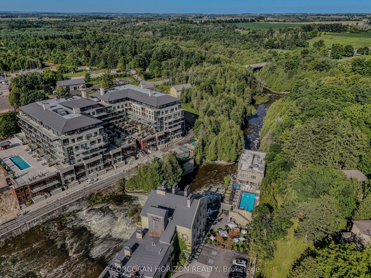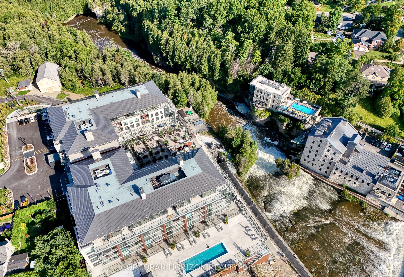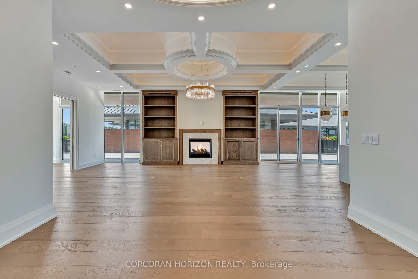
$3,400,000
Est. Payment
$12,986/mo*
*Based on 20% down, 4% interest, 30-year term
Listed by CORCORAN HORIZON REALTY
Condo Apartment•MLS #X12230745•New
Included in Maintenance Fee:
Common Elements
Building Insurance
Parking
Price comparison with similar homes in Centre Wellington
Compared to 1 similar home
79.0% Higher↑
Market Avg. of (1 similar homes)
$1,899,000
Note * Price comparison is based on the similar properties listed in the area and may not be accurate. Consult licences real estate agent for accurate comparison
Room Details
| Room | Features | Level |
|---|---|---|
Bedroom 3.56 × 3.61 m | Main | |
Primary Bedroom 3.45 × 5.08 m | Main | |
Dining Room 2.54 × 5.69 m | Main | |
Kitchen 3.43 × 5.69 m | Main | |
Living Room 5.97 × 5.79 m | Main |
Client Remarks
Introducing The Terrace Penthouse the premier residence at The Elora Mill Residences, offering an unmatched blend of indoor elegance and outdoor Luxury. This one-of-a-kind home features an expansive 2,400 sq.ft. wraparound terrace, complete with open-air and covered spaces, anchored by a striking double-sided stone fireplace perfect for year-round entertaining and relaxation. Inside, you will find 2289 sq.ft of living space and over $400,000 in premium upgrades which elevate every detail. Soaring 10-ft custom ceilings, softly curved architectural walls, and a dramatic two-sided fireplace set a sophisticated tone throughout the open-concept living space. Designed with the entertainer in mind, this home includes a wet bar, butlers pantry, and a chefs kitchen equipped with top-tier Miele appliances, extra-tall custom cabinetry, and an oversized island with bar seating. The open dining space is perfect for both casual dining or entertaining. The layout offers exceptional flexibility, with a spacious bonus room ideal for a home office, formal dining room or additional bedroom. The primary bedroom suite is thoughtfully positioned for privacy, featuring a walk-in closet and spa-inspired ensuite with a soaker tub, oversized glass shower, dual vanities, and private water closet. A second bedroom is located in its own wing with its own ensuite and sitting area providing comfort for guests or family members. Additional highlights include a grand entry with 2 closets, powder room, full laundry room, two parking spaces, and storage locker. Residents of The Elora Mill Residences enjoy resort-style amenities, including concierge service, a lobby coffee bar, gym and yoga studio, furnished terrace with river views, and an outdoor pool with spectacular views of the river. Located just steps from Elora's top restaurants, cafés, galleries, and shops this penthouse offers an unparalleled lifestyle in one of Ontario's most charming communities.
About This Property
6523 Wellington 7 Road, Centre Wellington, N0B 1S0
Home Overview
Basic Information
Amenities
Bike Storage
Concierge
Exercise Room
Outdoor Pool
Party Room/Meeting Room
Rooftop Deck/Garden
Walk around the neighborhood
6523 Wellington 7 Road, Centre Wellington, N0B 1S0
Shally Shi
Sales Representative, Dolphin Realty Inc
English, Mandarin
Residential ResaleProperty ManagementPre Construction
Mortgage Information
Estimated Payment
$0 Principal and Interest
 Walk Score for 6523 Wellington 7 Road
Walk Score for 6523 Wellington 7 Road

Book a Showing
Tour this home with Shally
Frequently Asked Questions
Can't find what you're looking for? Contact our support team for more information.
See the Latest Listings by Cities
1500+ home for sale in Ontario

Looking for Your Perfect Home?
Let us help you find the perfect home that matches your lifestyle
