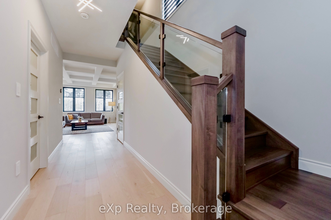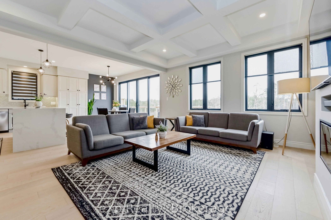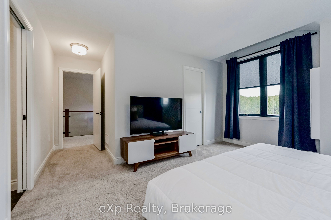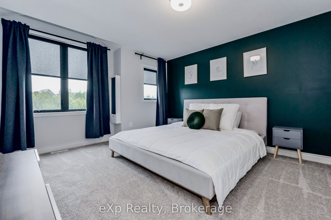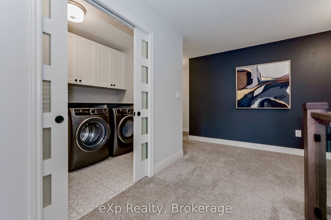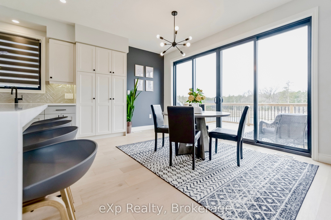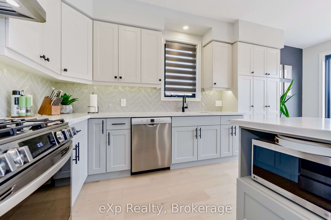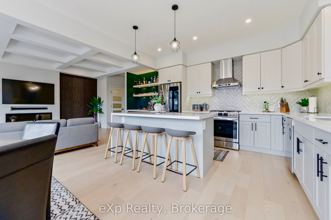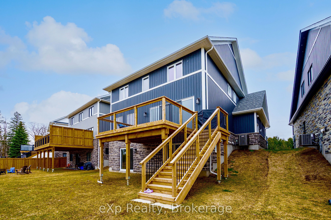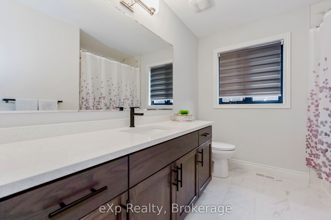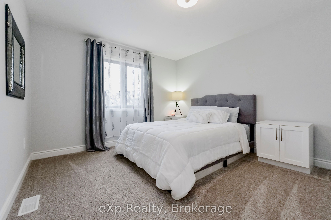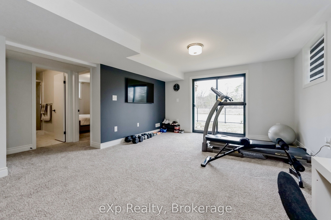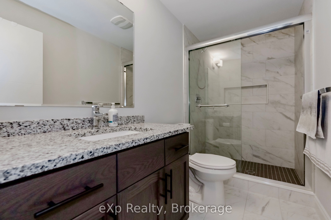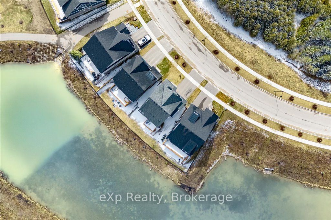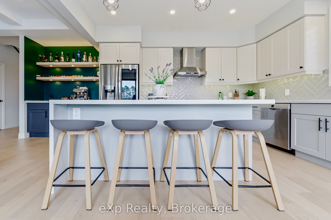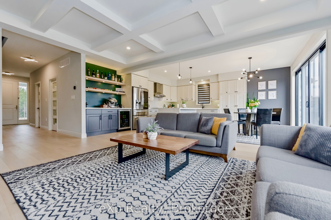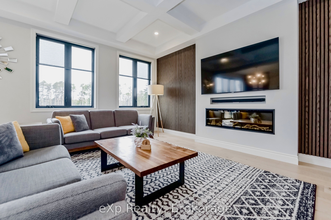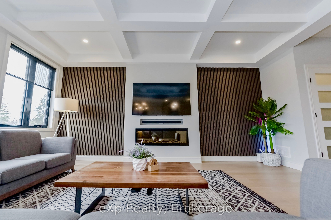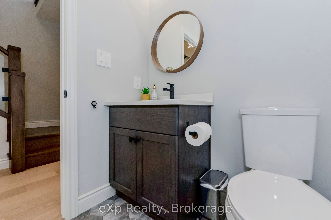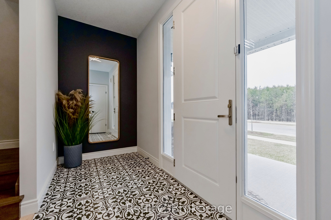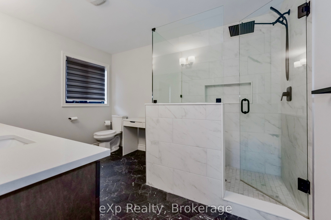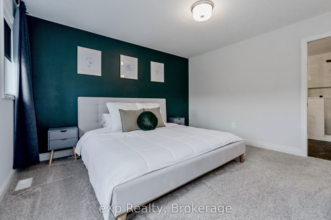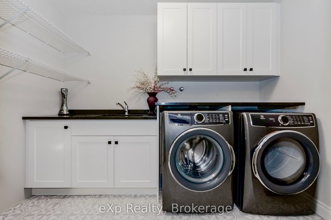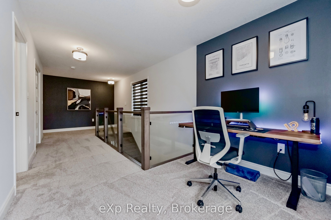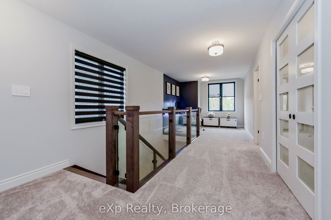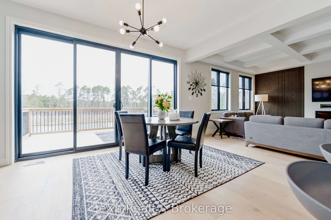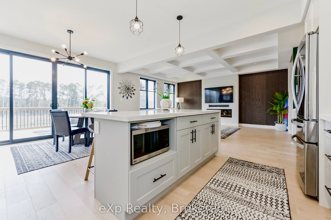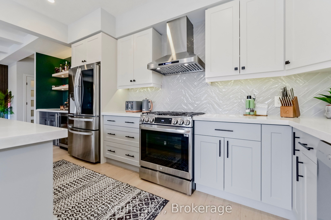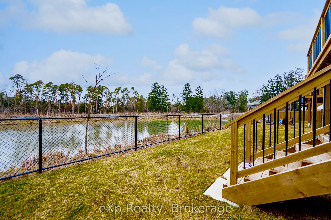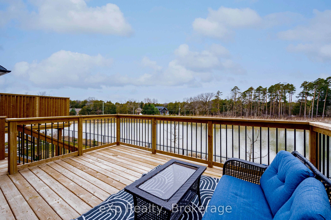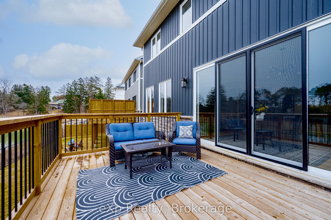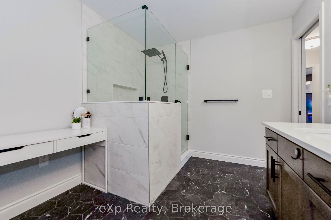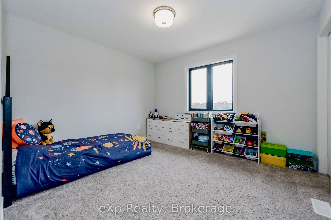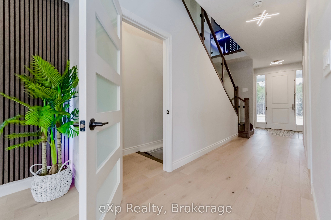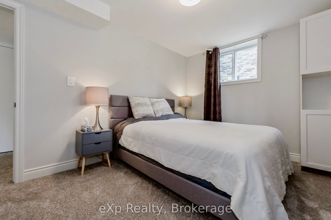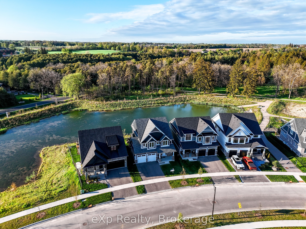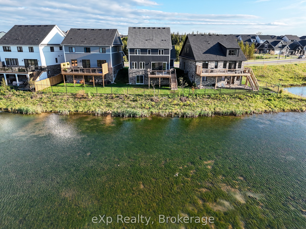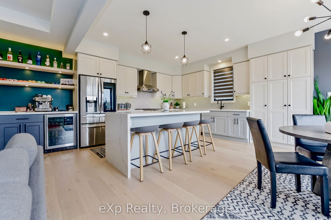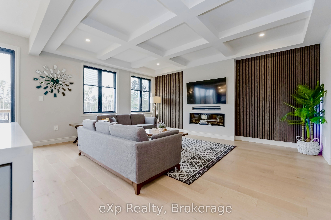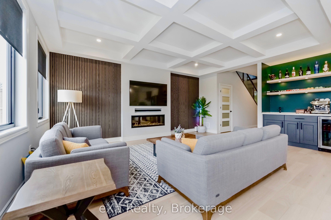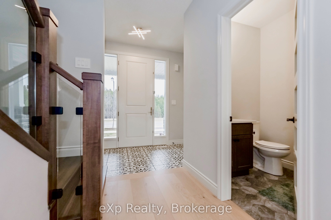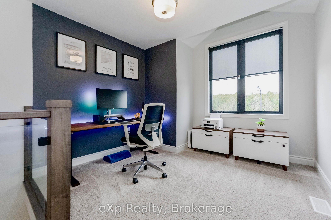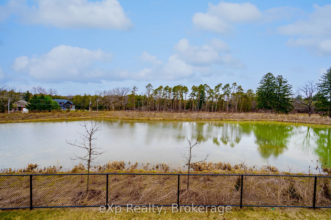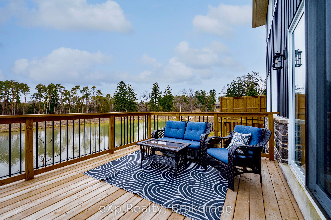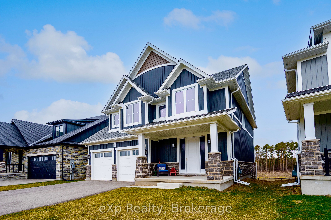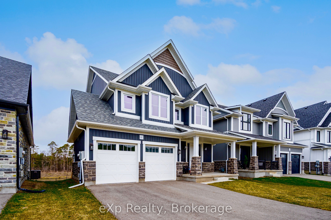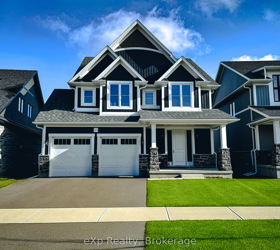
$1,529,000
Est. Payment
$5,840/mo*
*Based on 20% down, 4% interest, 30-year term
Listed by eXp Realty
Detached•MLS #X12080711•New
Price comparison with similar homes in Centre Wellington
Compared to 19 similar homes
25.7% Higher↑
Market Avg. of (19 similar homes)
$1,216,489
Note * Price comparison is based on the similar properties listed in the area and may not be accurate. Consult licences real estate agent for accurate comparison
Room Details
| Room | Features | Level |
|---|---|---|
Dining Room 4.27 × 2.85 m | Main | |
Kitchen 4.27 × 3.37 m | Main | |
Living Room 4.45 × 6.22 m | Main | |
Bedroom 3.53 × 4.27 m | Second | |
Bedroom 2 3.67 × 4.28 m | Second | |
Primary Bedroom 3.84 × 4.39 m | Walk-In Closet(s) | Second |
Client Remarks
Welcome to an extraordinary home in Eloras sought-after South River community. Built in 2023 by Granite Homes, this meticulously crafted 4-bedroom, 3 full bath, 1 powder room residence backs onto a serene pond, offering peaceful water views and a cottage-like setting. Savour morning coffee by the water, or explore nearby trails, including the scenic Trestle Bridge Trail. Walkable to downtown Elora yet perfectly distanced from tourist bustle, this location balances charm and tranquility. Inside, every element has been thoughtfully curated. The designer kitchen features a herringbone backsplash, cream uppers, light grey lowers and island, waterfall quartz counters, sleek black hardware, gas stove, and custom coffee bar. The family room is a showstopper with a gas fireplace, walnut slat feature walls, and elegant coffered ceilings. A glass staircase leads to the upper level, where a spa-inspired bath awaits with a waterfall shower, niche, and glass surround. White oak floors and black window frames add warmth and sophistication. The bright, finished walkout basement extends your living space with natural light and outdoor access. With a double car garage and premium finishes throughout, this home is crafted for the most discerning buyer. *Quick closing available*
About This Property
62 Haylock Avenue, Centre Wellington, N0B 1S0
Home Overview
Basic Information
Walk around the neighborhood
62 Haylock Avenue, Centre Wellington, N0B 1S0
Shally Shi
Sales Representative, Dolphin Realty Inc
English, Mandarin
Residential ResaleProperty ManagementPre Construction
Mortgage Information
Estimated Payment
$0 Principal and Interest
 Walk Score for 62 Haylock Avenue
Walk Score for 62 Haylock Avenue

Book a Showing
Tour this home with Shally
Frequently Asked Questions
Can't find what you're looking for? Contact our support team for more information.
See the Latest Listings by Cities
1500+ home for sale in Ontario

Looking for Your Perfect Home?
Let us help you find the perfect home that matches your lifestyle
