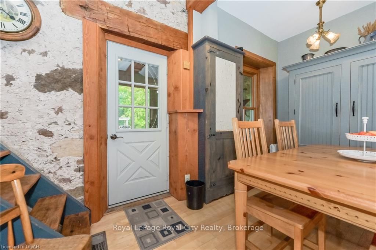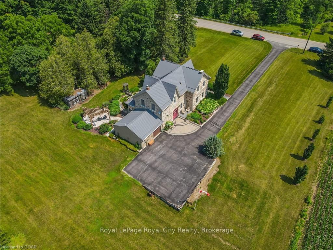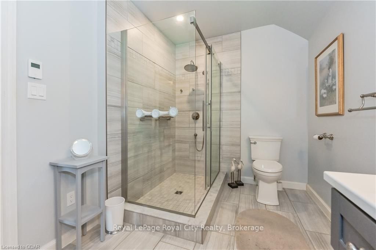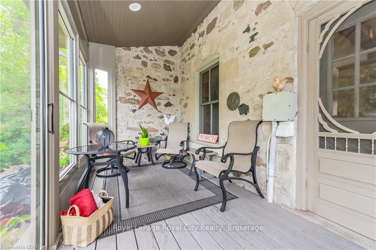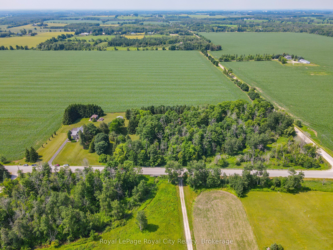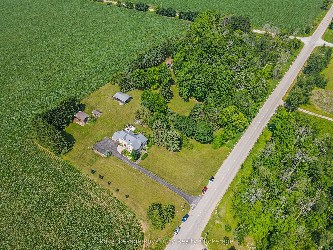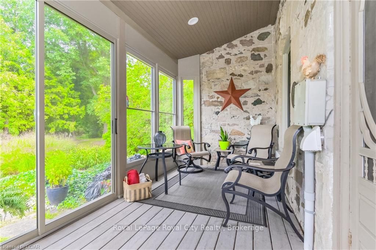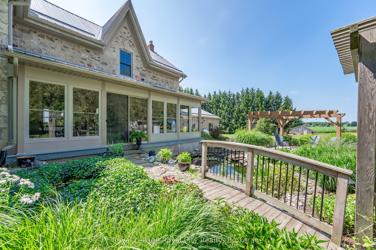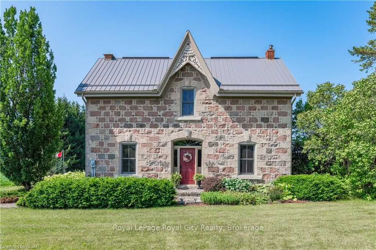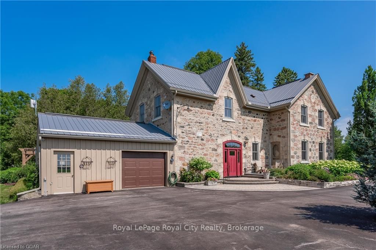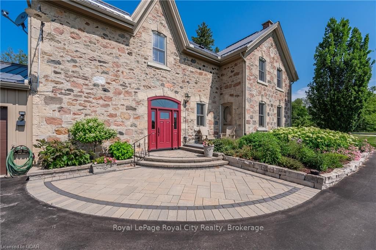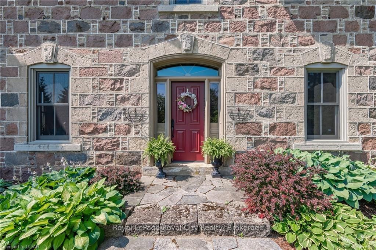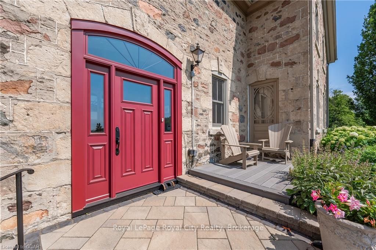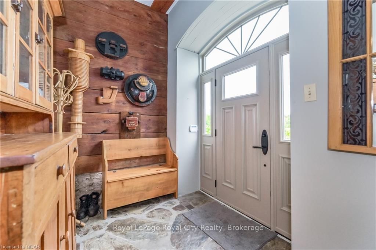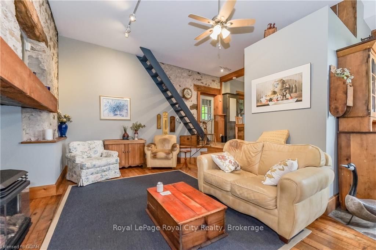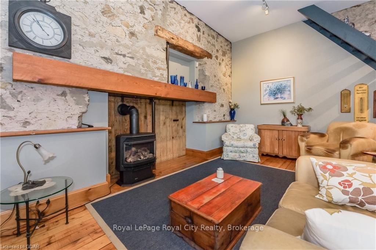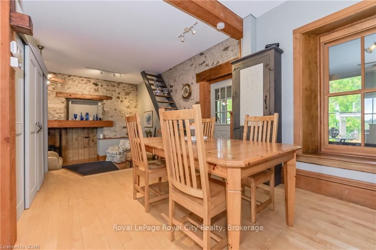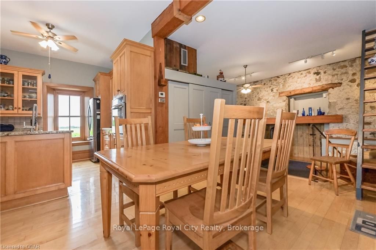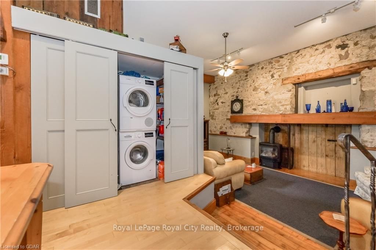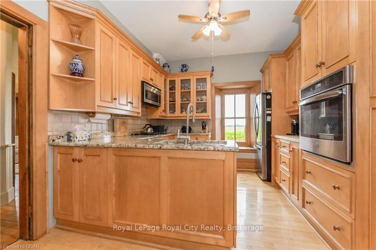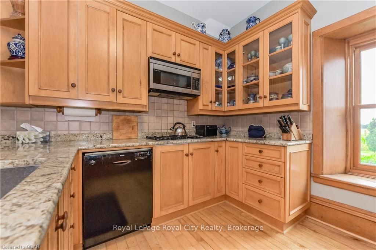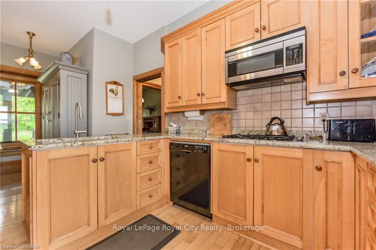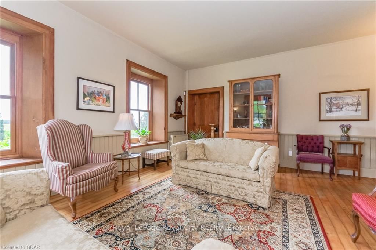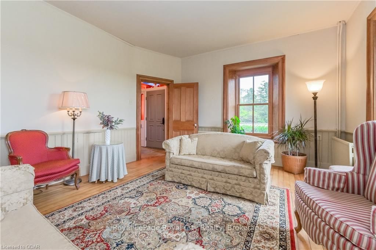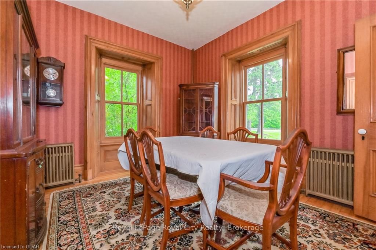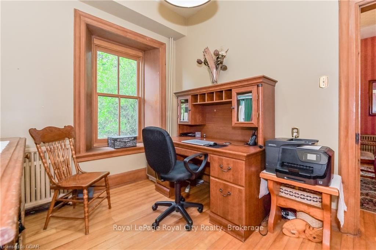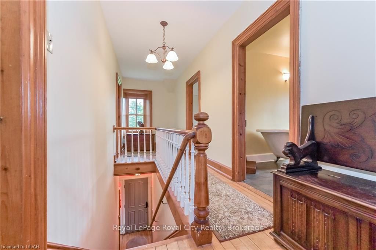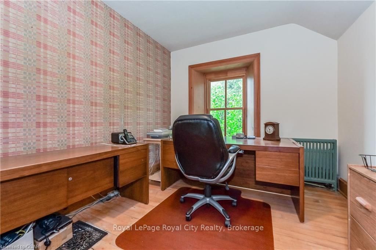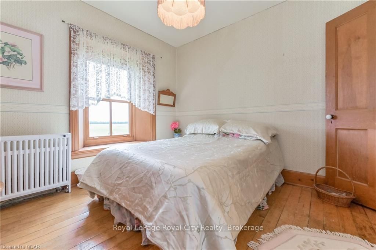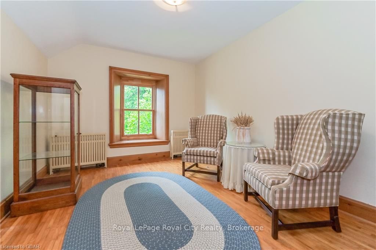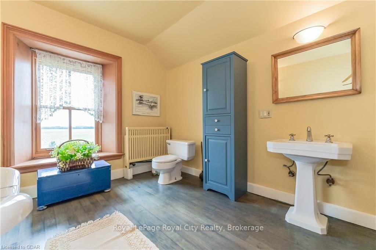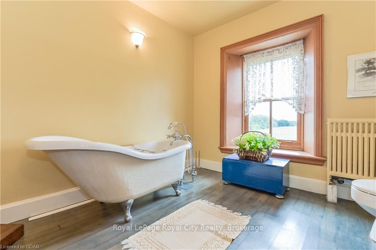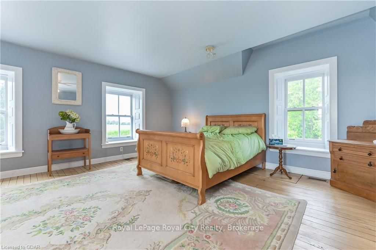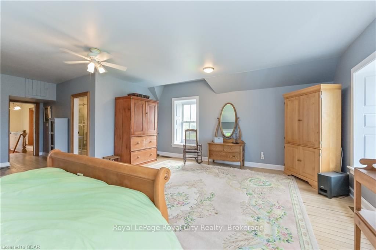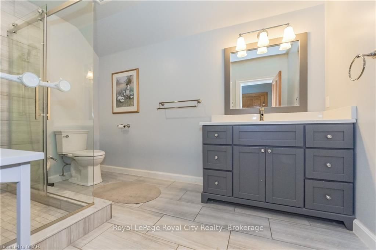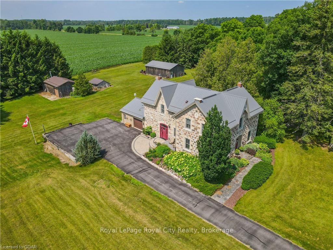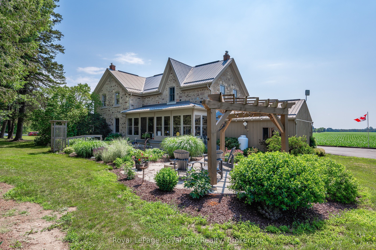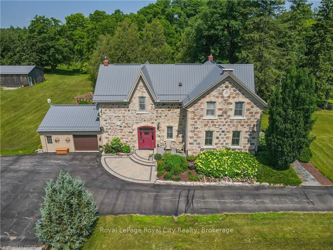
$1,699,000
Est. Payment
$6,489/mo*
*Based on 20% down, 4% interest, 30-year term
Listed by Royal LePage Royal City Realty
Detached•MLS #X11978713•New
Price comparison with similar homes in Centre Wellington
Compared to 21 similar homes
46.6% Higher↑
Market Avg. of (21 similar homes)
$1,158,899
Note * Price comparison is based on the similar properties listed in the area and may not be accurate. Consult licences real estate agent for accurate comparison
Room Details
| Room | Features | Level |
|---|---|---|
Living Room 4.34 × 6.32 m | Main | |
Kitchen 4.15 × 3.31 m | Main | |
Dining Room 4.35 × 3.43 m | Main | |
Primary Bedroom 6.26 × 9.08 m | Second | |
Bedroom 2 4.34 × 3.3 m | Second | |
Bedroom 4 4.37 × 2.97 m | Second |
Client Remarks
Welcome to your timeless escape in Centre Wellington! Nestled within a tranquil, rural setting on 7.8 acres of picturesque land, this 2-storey stone farmhouse, built in 1888, beckons to growing families, nature enthusiasts and those seeking space and serenity. With 4 bedrooms, 2.5 bathrooms, and 3130 square feet of rustic elegance, this property effortlessly blends charm with convenience. The heart of this home is the kitchen and breakfast area that seamlessly combine functionality with style. Sleek, granite counters provide ample space for meal prep, while an abundance of storage ensures everyday ease. The inviting dining and spacious living rooms are the perfect backdrop for gatherings with friends and family, offering a space where cherished memories will be created. Meanwhile, the cozy family room exudes comfort, inviting you to unwind by the fireplace, surrounded by exposed stone walls and wood beams that add character and warmth.Convenience meets practicality with the main floor laundry, office and powder room, making everyday living a breeze. The primary bedroom is spacious and relaxing, complete with a private ensuite bath with glass shower. Three additional bedrooms plus a main bathroom ensure comfort for every member of your family.When you step outside, you're greeted by an enchanting world of outdoor living. The enclosed porch over looks lush green space and picturesque fields, while outbuildings offer endless possibilities for hobbyists or storage. A small koi pond with a charming bridge and multiple seating areas create serene spots for reflection. The flagstone patio with a pergola is the ideal setting for al fresco dining and summer gatherings.But it's not just about the home; it's about the lifestyle. Imagine waking up to the tranquil sounds of nature, with the convenience of being only 10 minutes to Fergus, 25 minutes to Guelph and 90 minutes from the GTA.Your escape awaits, where old-world charm meets modern comfort in a storybook setting.
About This Property
6086 5th Line, Centre Wellington, N0B 2K0
Home Overview
Basic Information
Walk around the neighborhood
6086 5th Line, Centre Wellington, N0B 2K0
Shally Shi
Sales Representative, Dolphin Realty Inc
English, Mandarin
Residential ResaleProperty ManagementPre Construction
Mortgage Information
Estimated Payment
$0 Principal and Interest
 Walk Score for 6086 5th Line
Walk Score for 6086 5th Line

Book a Showing
Tour this home with Shally
Frequently Asked Questions
Can't find what you're looking for? Contact our support team for more information.
Check out 100+ listings near this property. Listings updated daily
See the Latest Listings by Cities
1500+ home for sale in Ontario

Looking for Your Perfect Home?
Let us help you find the perfect home that matches your lifestyle
