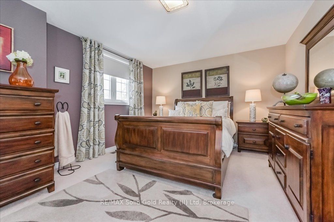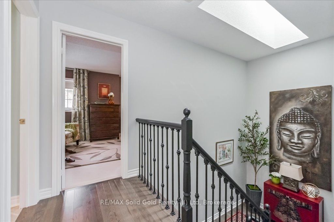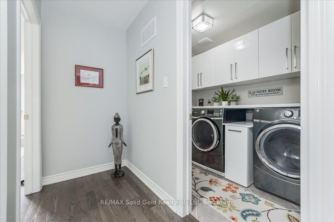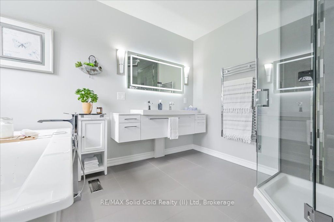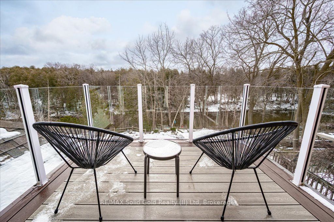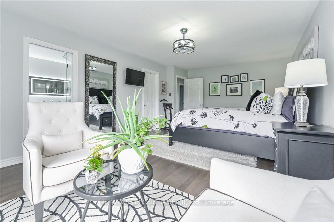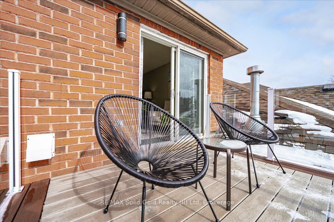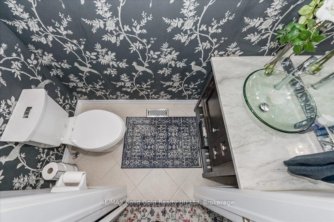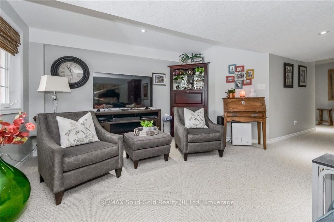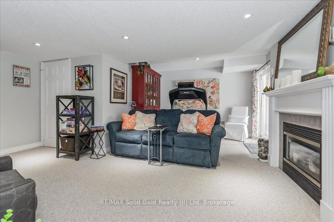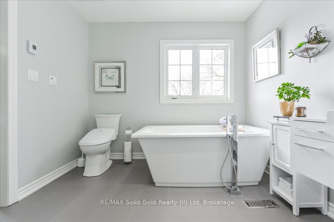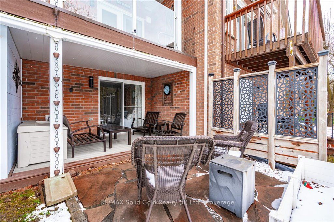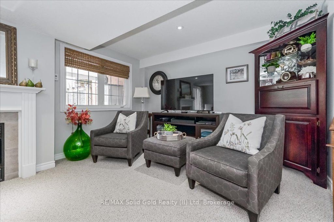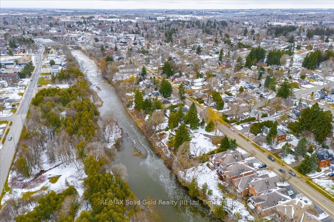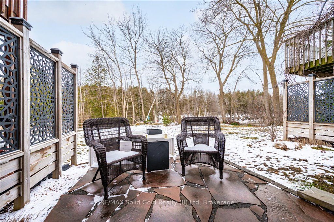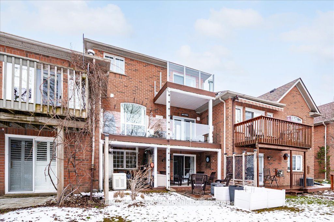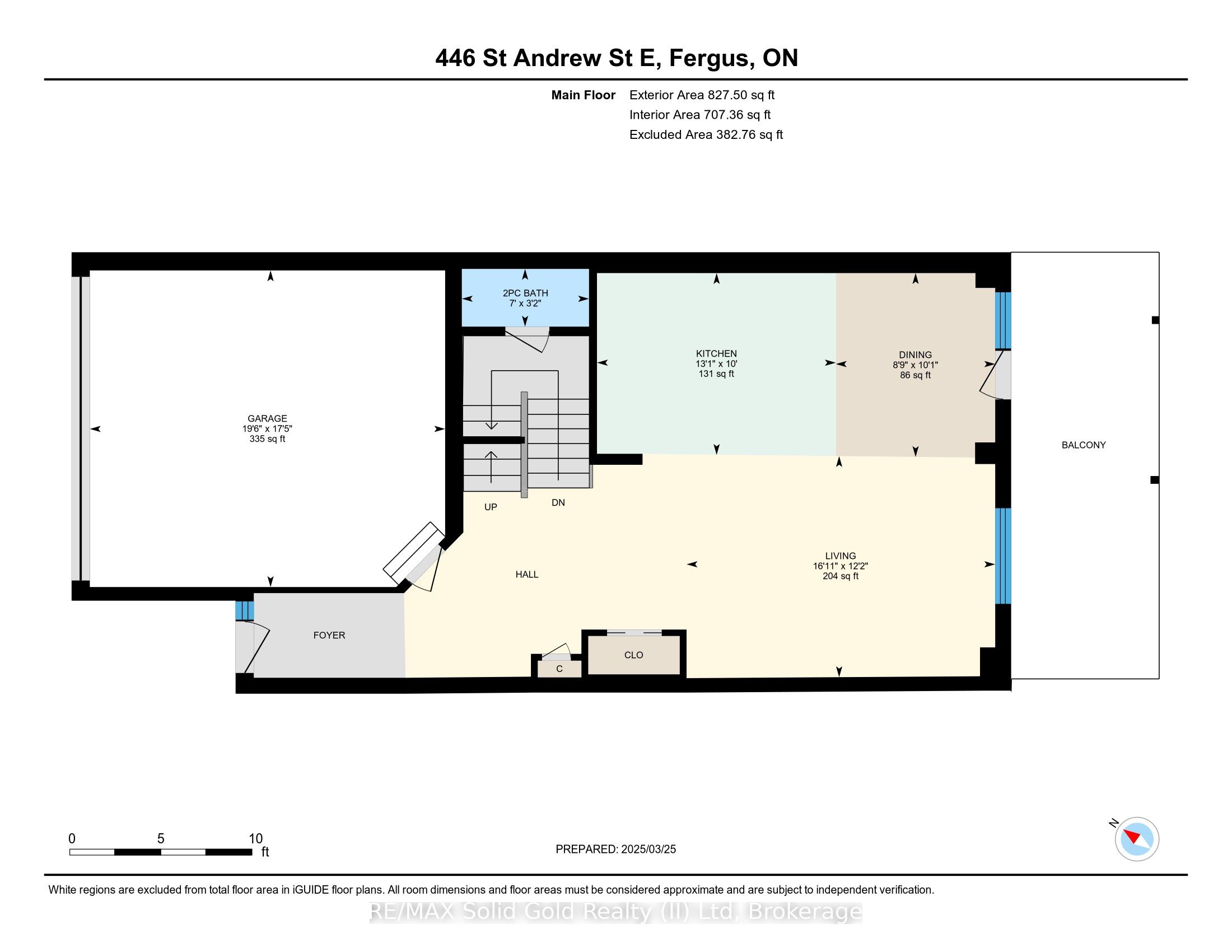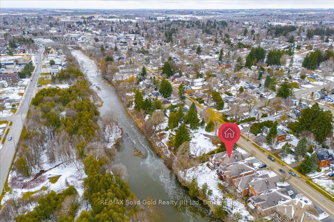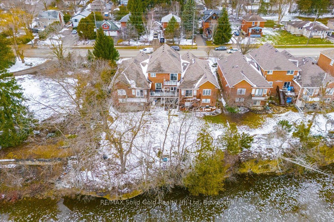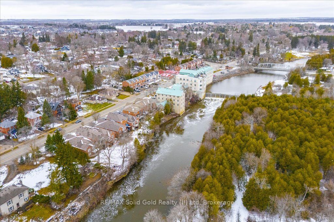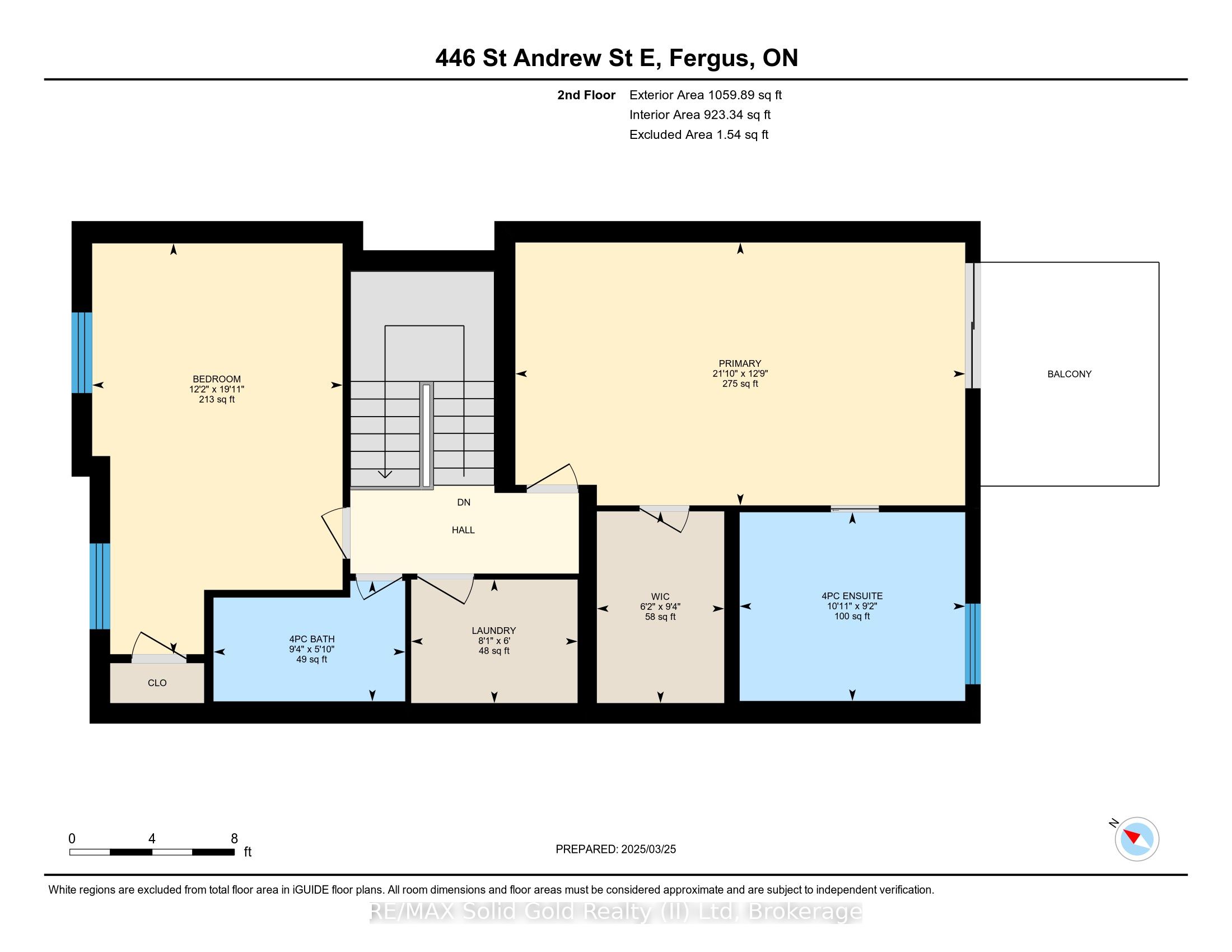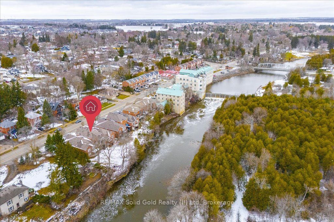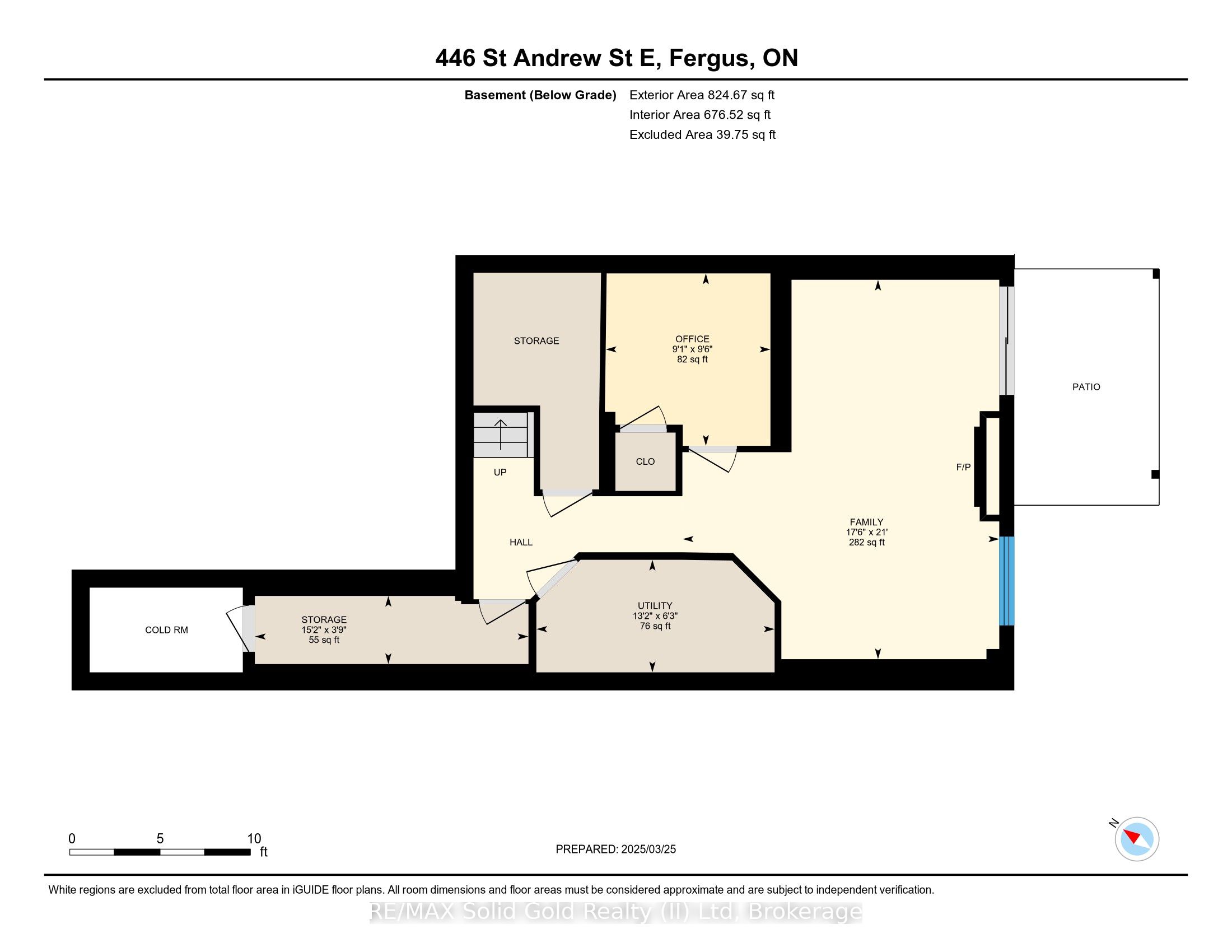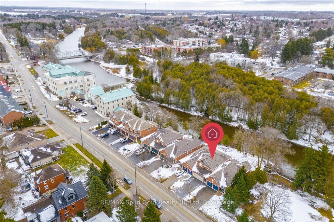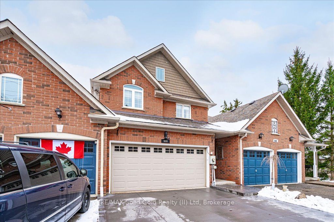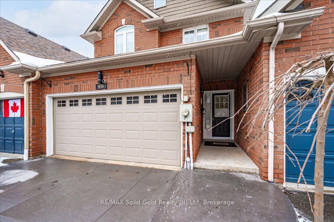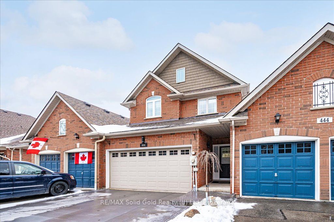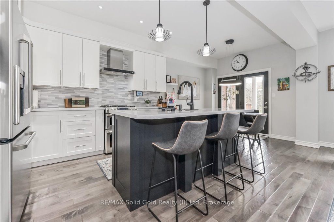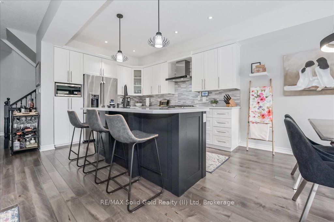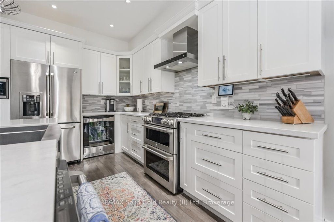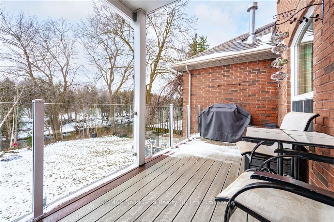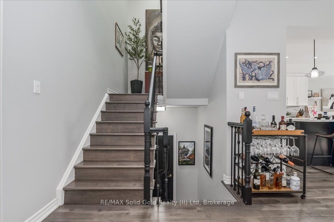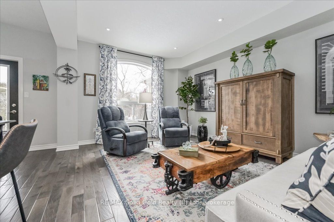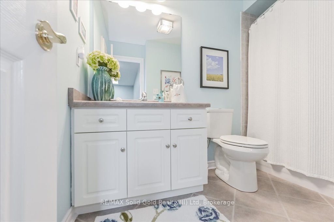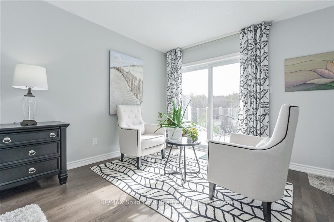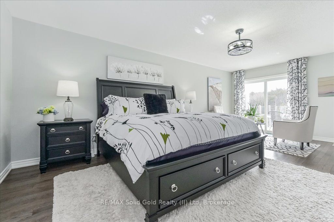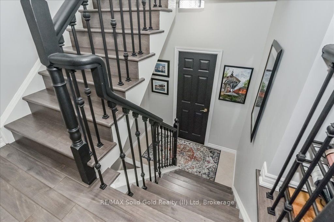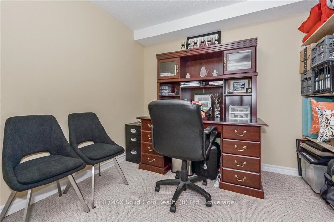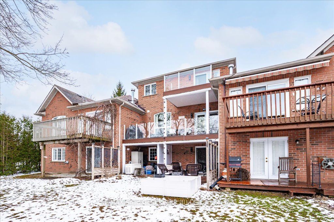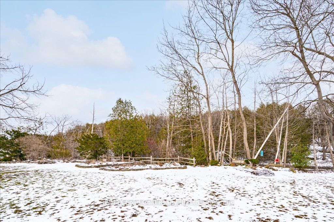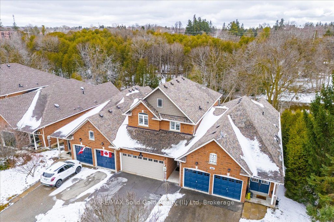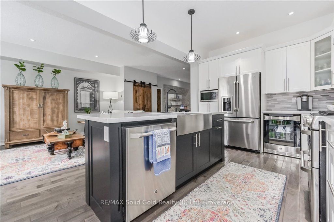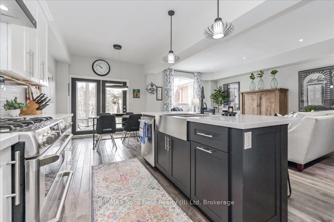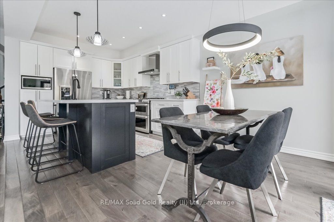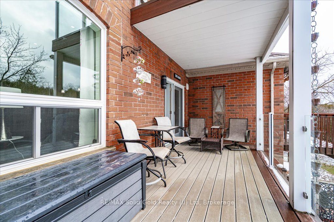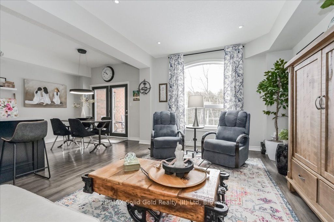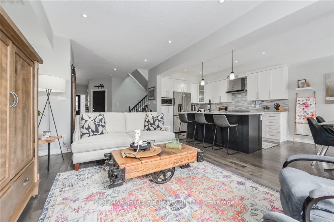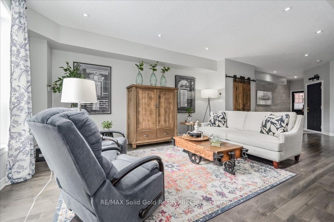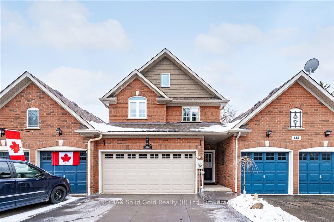
$899,900
Est. Payment
$3,437/mo*
*Based on 20% down, 4% interest, 30-year term
Listed by RE/MAX Solid Gold Realty (II) Ltd
Att/Row/Townhouse•MLS #X12044163•New
Price comparison with similar homes in Centre Wellington
Compared to 2 similar homes
29.5% Higher↑
Market Avg. of (2 similar homes)
$694,900
Note * Price comparison is based on the similar properties listed in the area and may not be accurate. Consult licences real estate agent for accurate comparison
Room Details
| Room | Features | Level |
|---|---|---|
Living Room 5.18 × 3.43 m | Main | |
Kitchen 3.89 × 2.87 m | Main | |
Dining Room 3.15 × 2.72 m | Main | |
Primary Bedroom 6.65 × 3.84 m | Second | |
Bedroom 5.05 × 3.66 m | Second | |
Bedroom 3 × 2.84 m | Basement |
Client Remarks
Paradise lost...paradise FOUND! This is the home you've been searching for for years. Stunningly renovated, freehold townhome (no condo fees) backing onto the beautiful Grand River with breathtaking views from numerous vantage points throughout the home. Just wait until you see the kitchen. Gorgeous white wooden cabinets highlighted with Corian countertops and an 88" x 38" island with breakfast bar. Appliances included including a dual oven (gas), fridge with ice/water feature and beverage centre fridge! The entire main floor boasts rich, hand scraped hardwood and you will enjoy the gas fireplace in the living room and the walkout to a partially covered 22 x 7'9" TREX deck and has a natural gas hook up for your BBQ. The upper level Primary suite is amazing! Another walkout to a private perch TREX deck (9'4 x 7"8) with unobstructed views of The Grand! The ensuite has been completely remodeled to offer you a MAAX 60" massage jet bathtub, your own steam shower, a heated towel rack and multi-media lit mirror. An huge walk-in closet with extensive built-in organizers. Your laundry is on the upper level and has a convenient folding counter, upper cabinets and a deep stainless sink! Wander down into the basement to check out the warm recreation room offering a 2nd gas fireplace and a THIRD walkout. This one onto an on ground TREX deck covered by the deck above. We also have a 3rd bedroom or den for flexible uses. Updates and extras include a Generac generator, new furnace and central air (2024), roof in 2016 with gutter guards on all eaves and roof shingle heaters to prevent ice damming. All water closets are duo-flush and rite-height for maximum comfort.
About This Property
446 St Andrew Street, Centre Wellington, N1M 1R5
Home Overview
Basic Information
Walk around the neighborhood
446 St Andrew Street, Centre Wellington, N1M 1R5
Shally Shi
Sales Representative, Dolphin Realty Inc
English, Mandarin
Residential ResaleProperty ManagementPre Construction
Mortgage Information
Estimated Payment
$0 Principal and Interest
 Walk Score for 446 St Andrew Street
Walk Score for 446 St Andrew Street

Book a Showing
Tour this home with Shally
Frequently Asked Questions
Can't find what you're looking for? Contact our support team for more information.
Check out 100+ listings near this property. Listings updated daily
See the Latest Listings by Cities
1500+ home for sale in Ontario

Looking for Your Perfect Home?
Let us help you find the perfect home that matches your lifestyle
